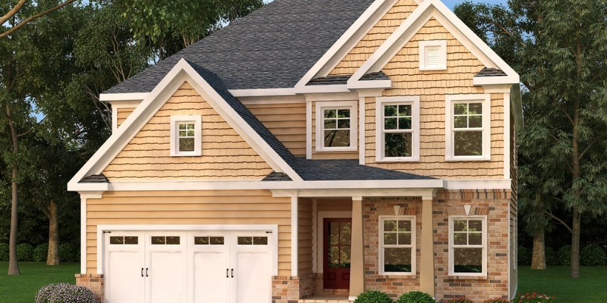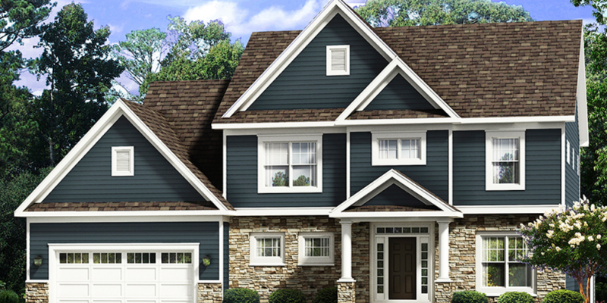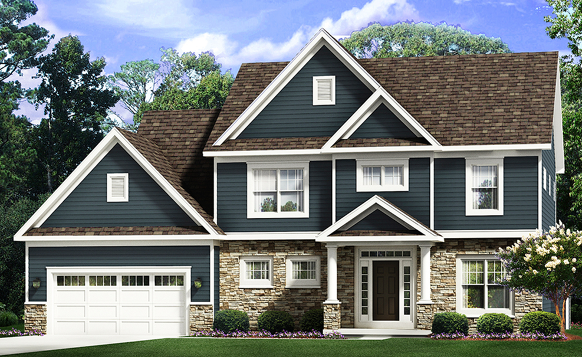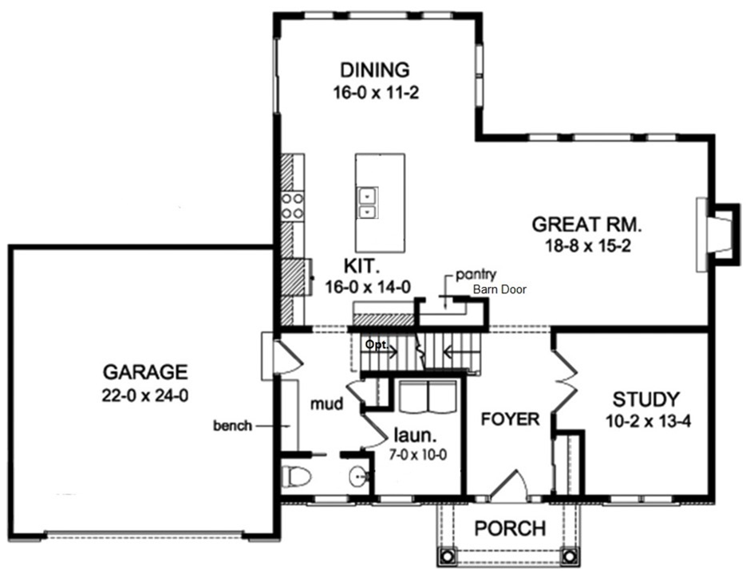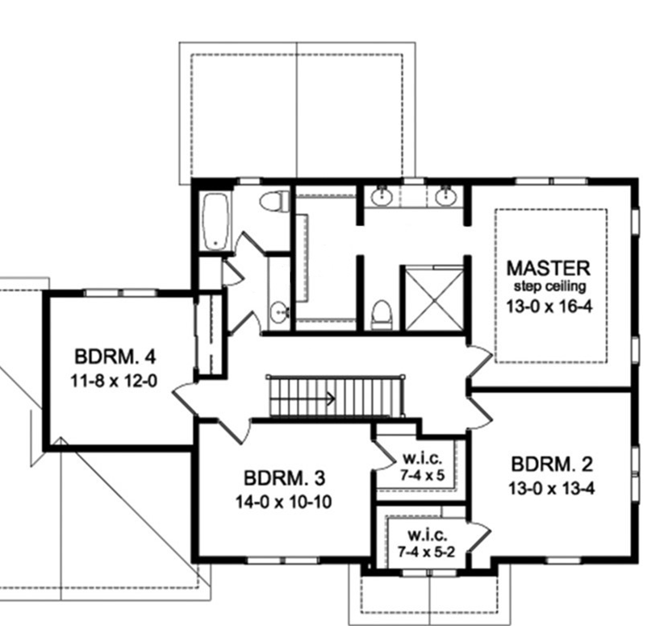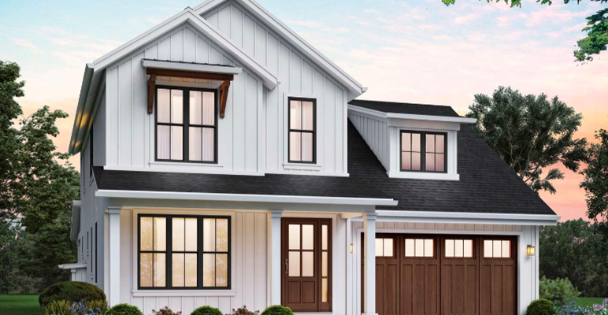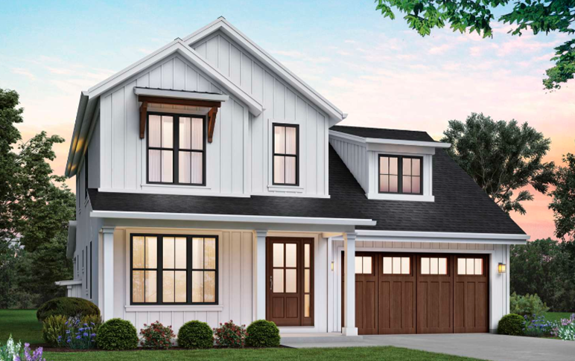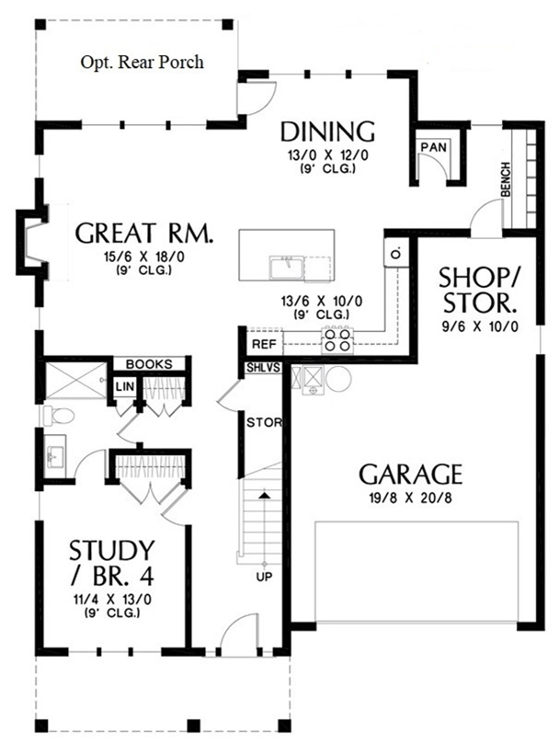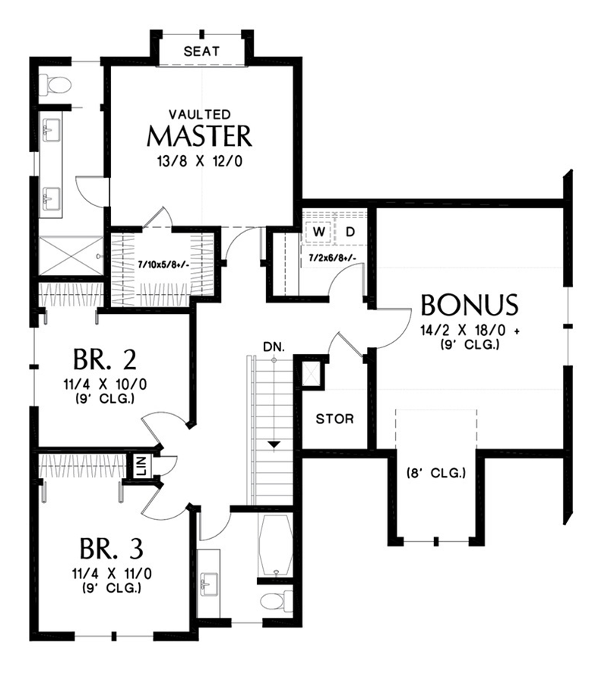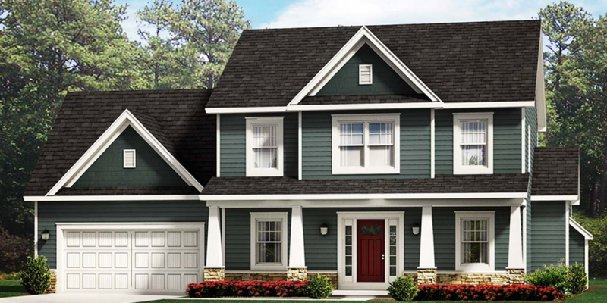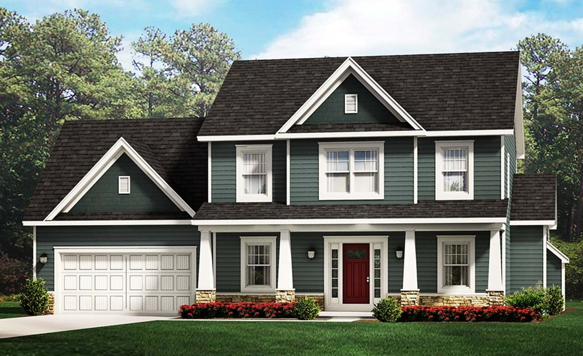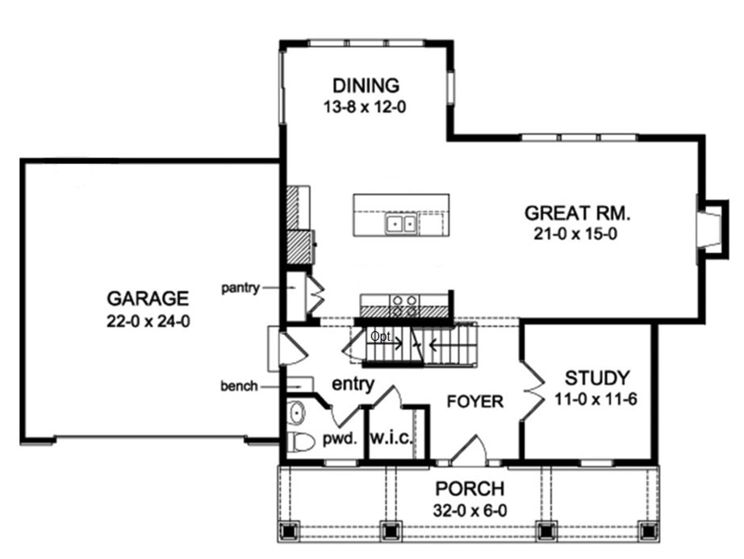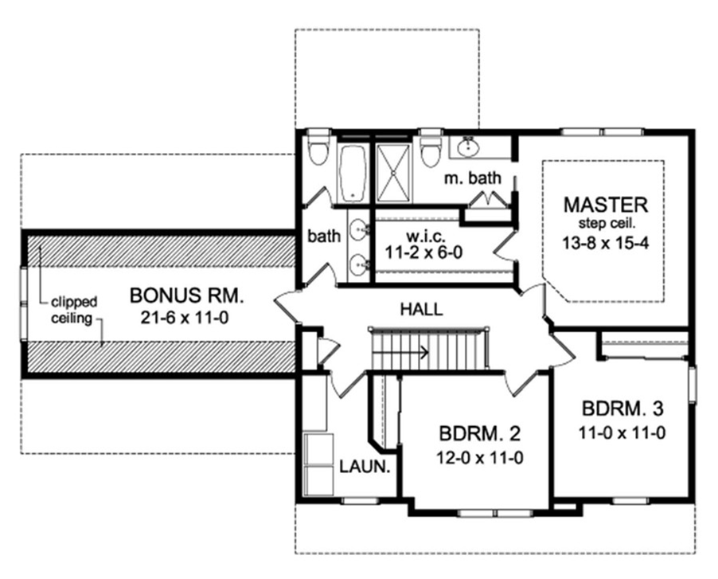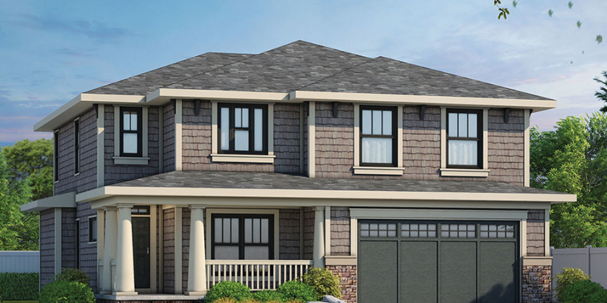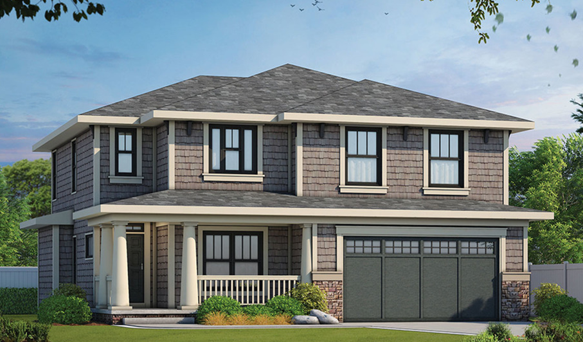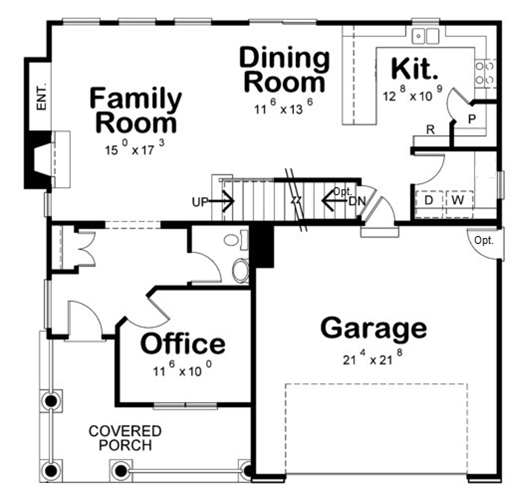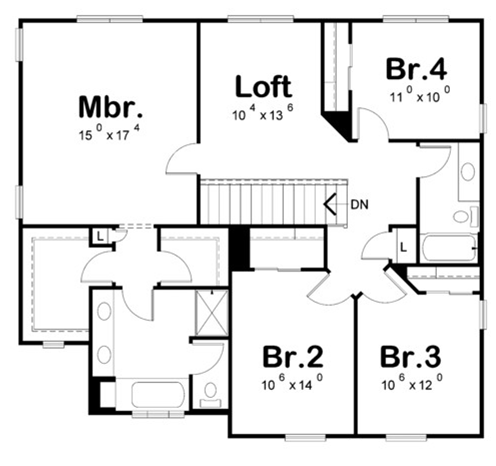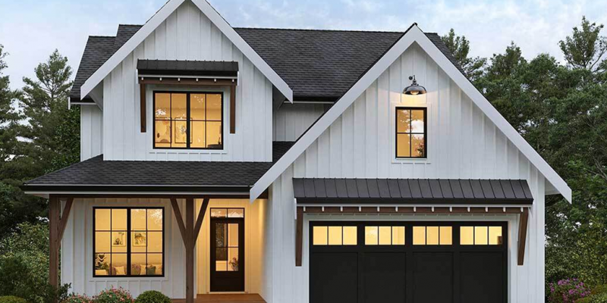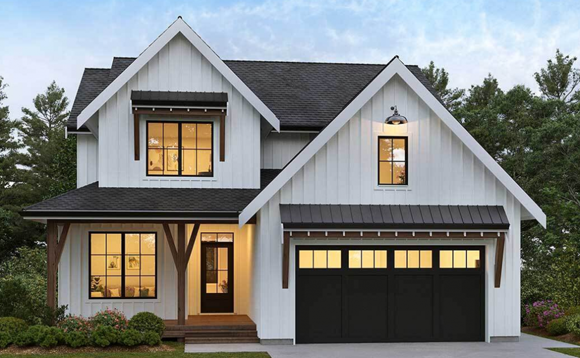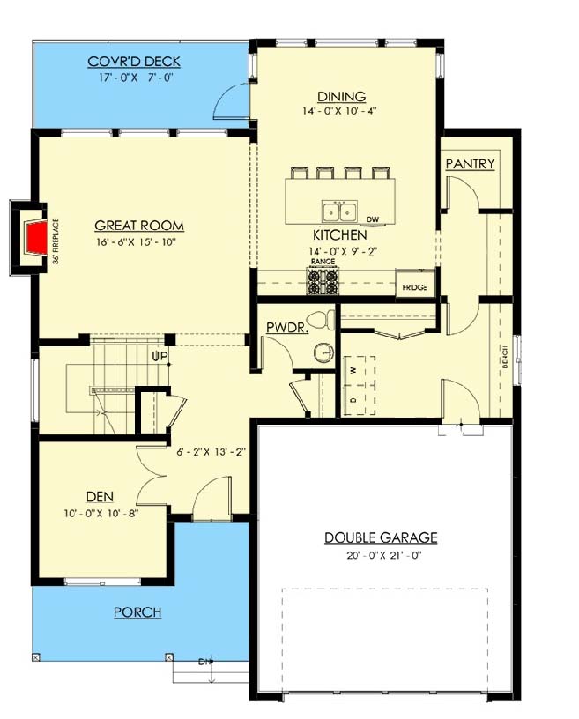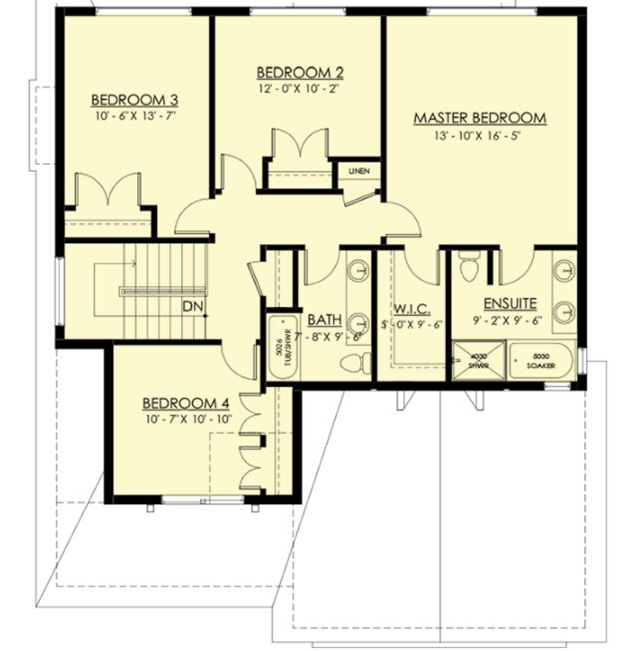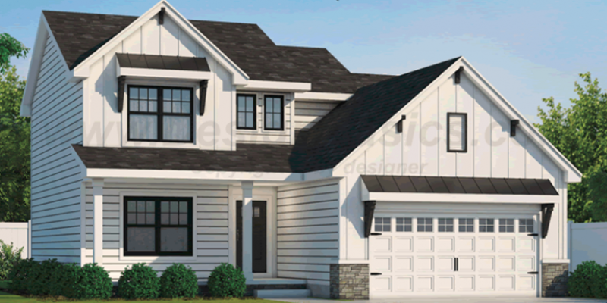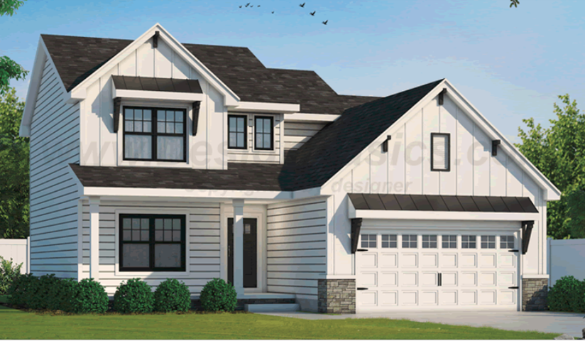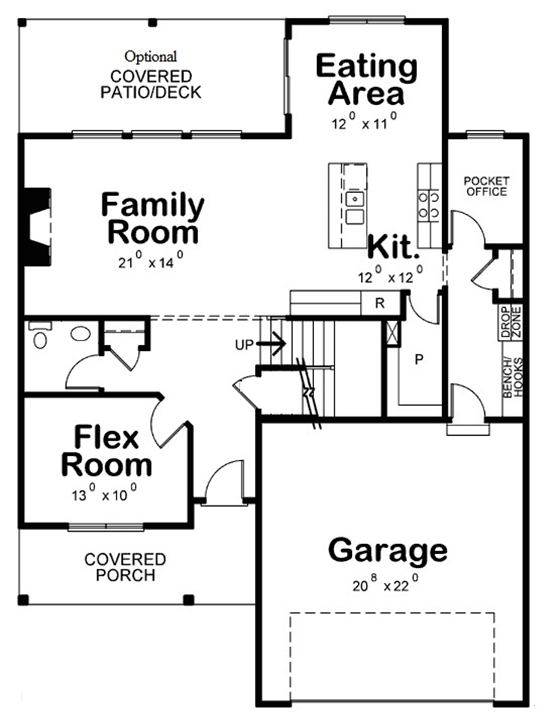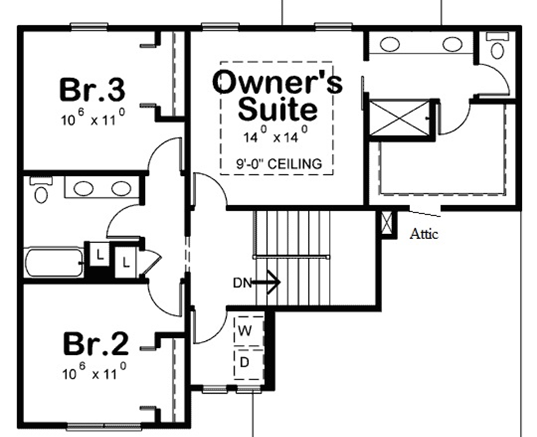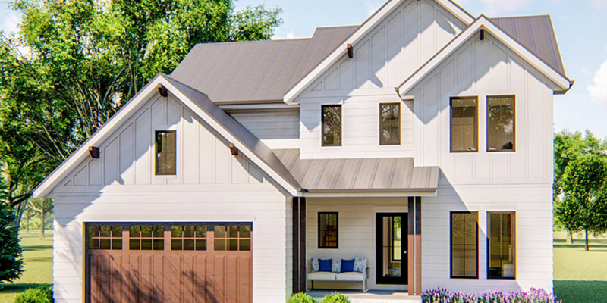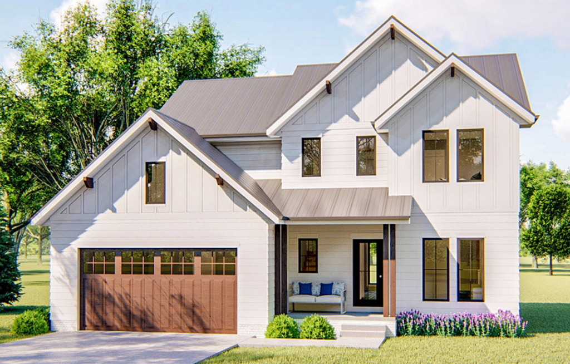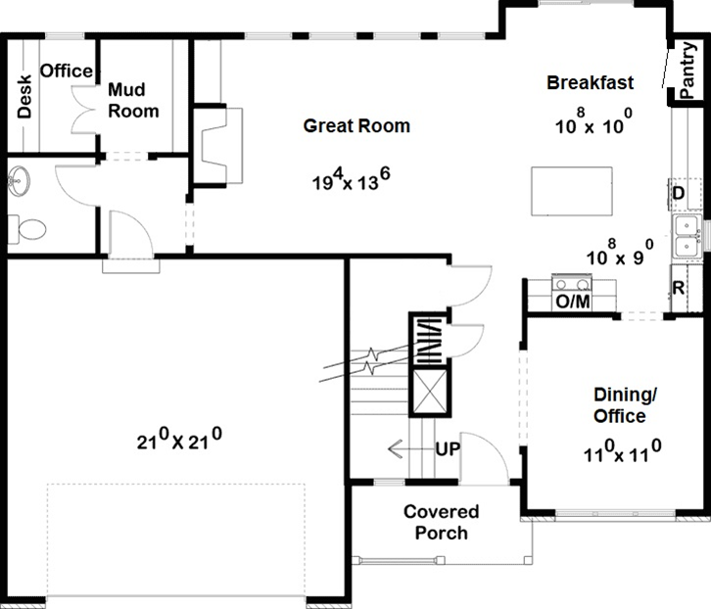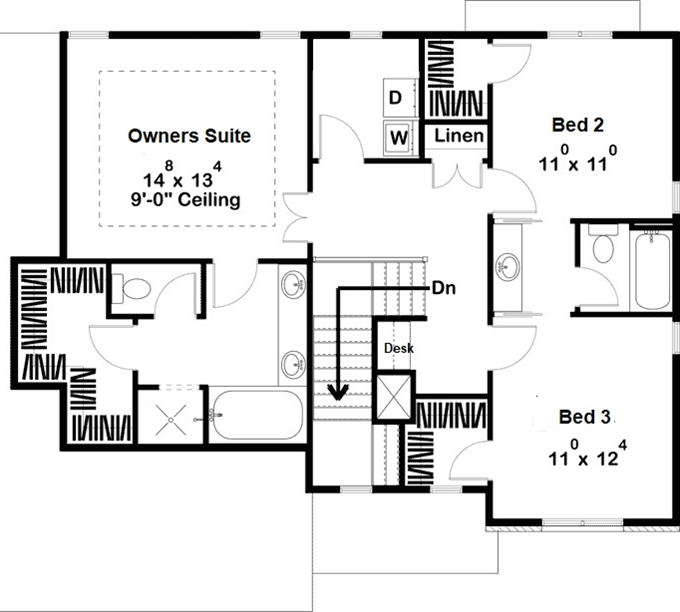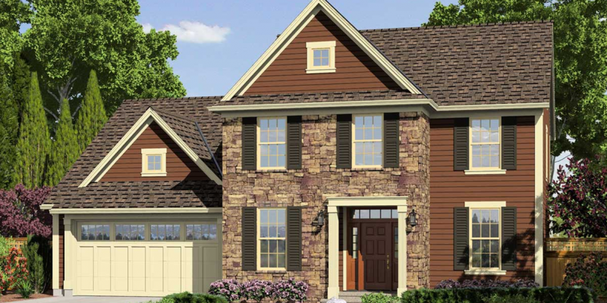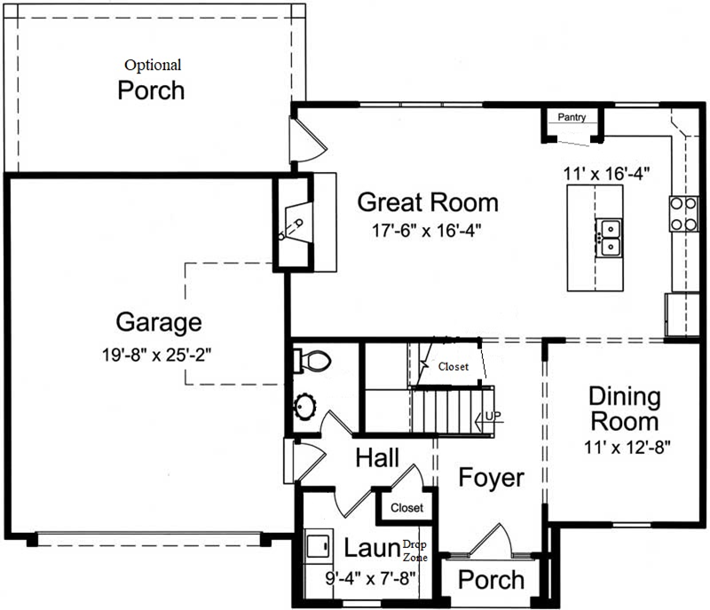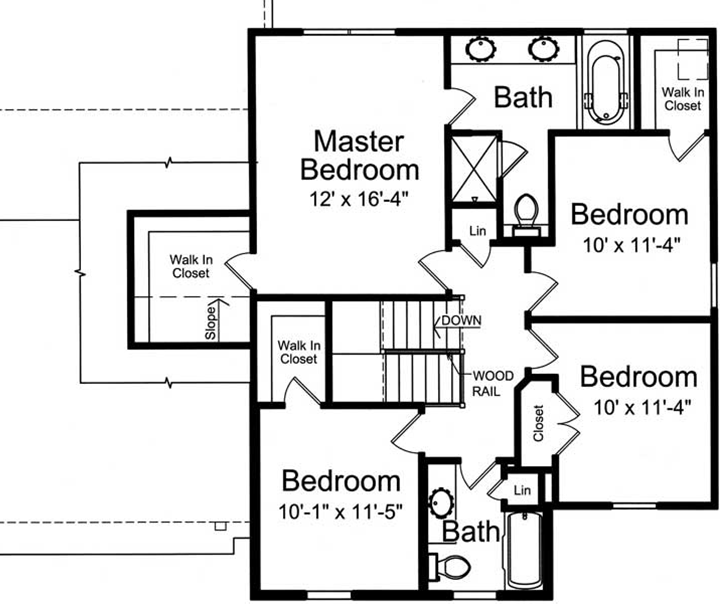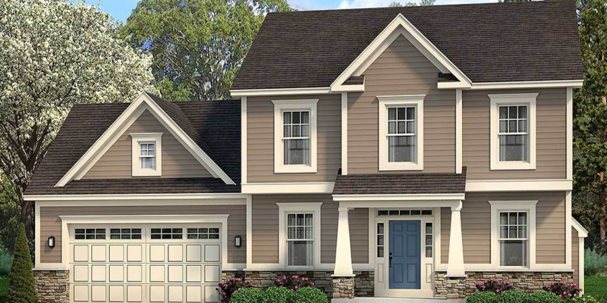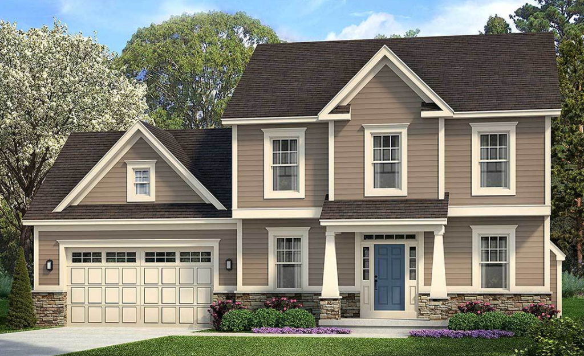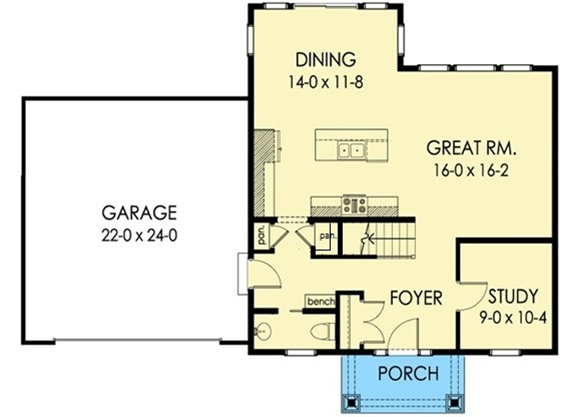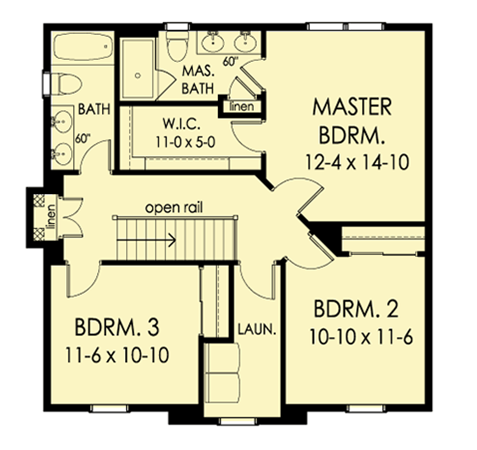2618 sq ft | 4 Beds | 3 Baths | Two Story
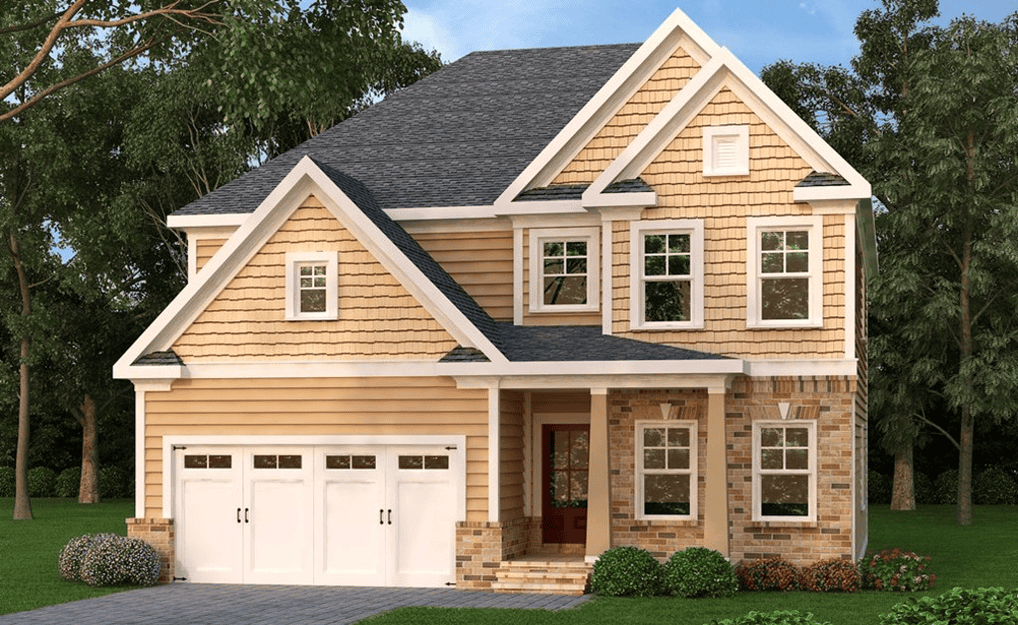
This North Carolina house plan opens up with a two story foyer, formal dining room, island kitchen, and optional two story family room. Bedroom 4 can be used as a home office or downstairs guest suite. The buddy bath (with one door to the hallway and one door to the bedroom) is located just off the foyer.
North Carolina House Plan
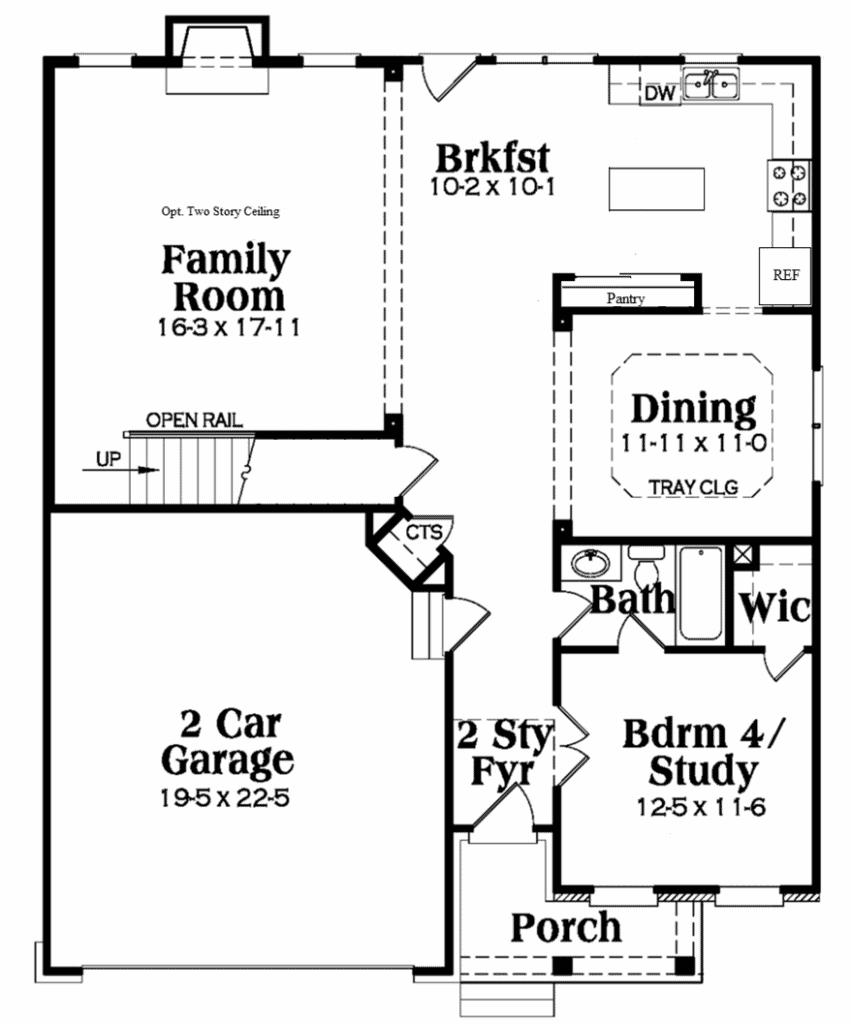
The second floor has two options. Option A includes a two story family room with open rail staircase and overlook. Option B includes a game room above the family room with open rail but no overlook:
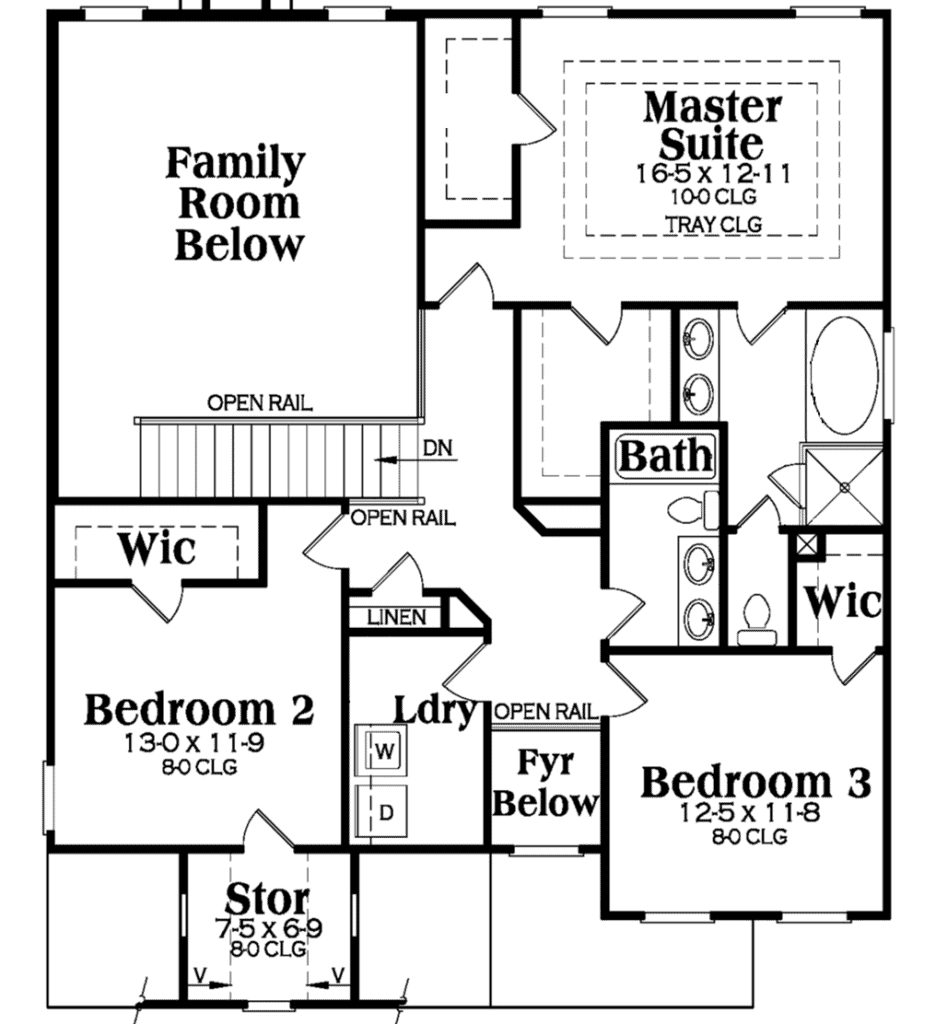
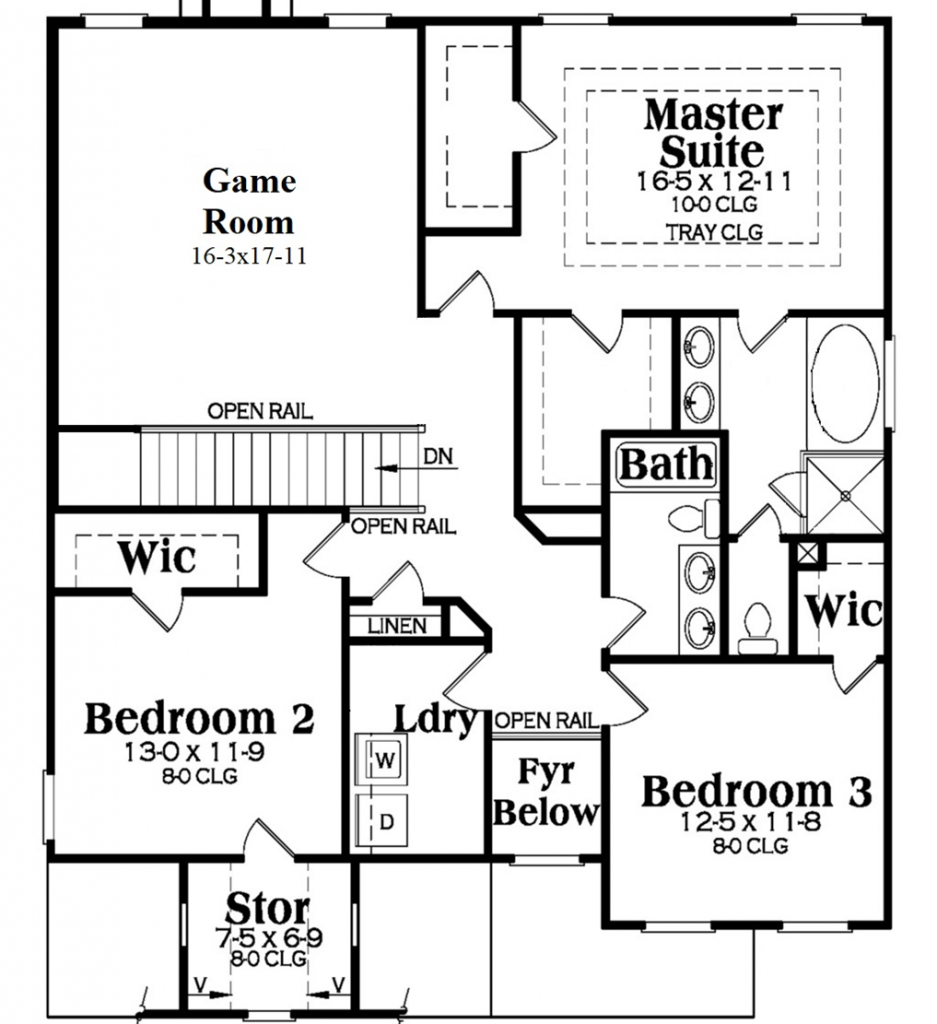
Builder may include minor modifications, home plan is copyright HousePlans.com.
When you build a custom home with Travars Built Homes, our team will keep you informed and involved to help you make the right choices.
Get a flyer and pricing information for the Brentley B and similar floor plans:
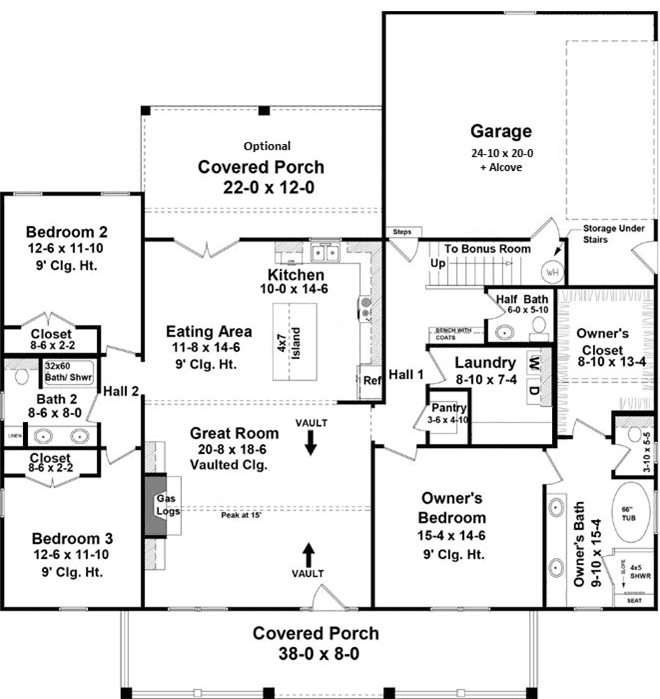
Search for floor plan?
We work with you to build your home the way you want it in Fox Oak, other available homes and land or on your lot in Pittsboro, Chatham County and surrounding regions extending into Alamance, Durham, Harnett, Johnston, Lee, Moore, Orange, Randolph, and Wake counties.

