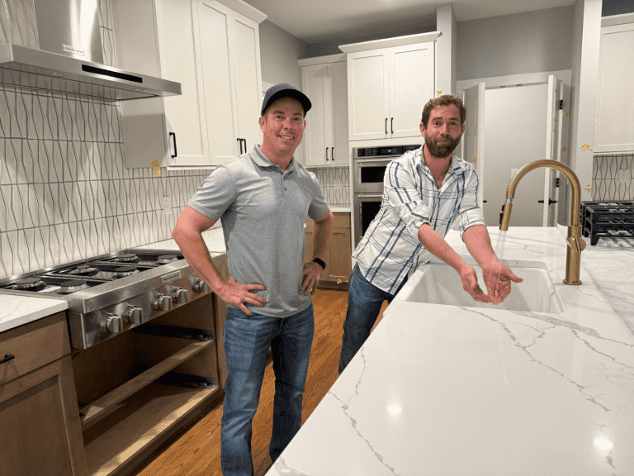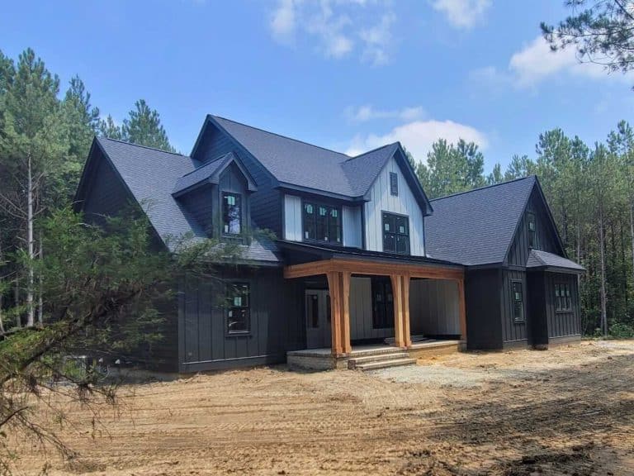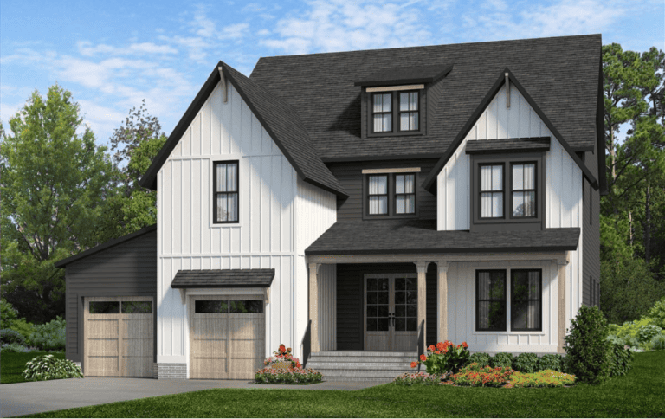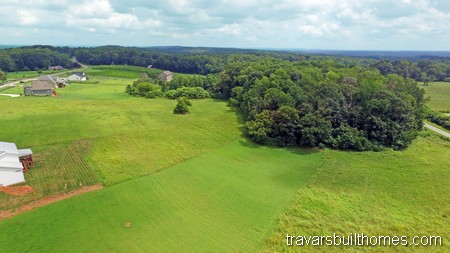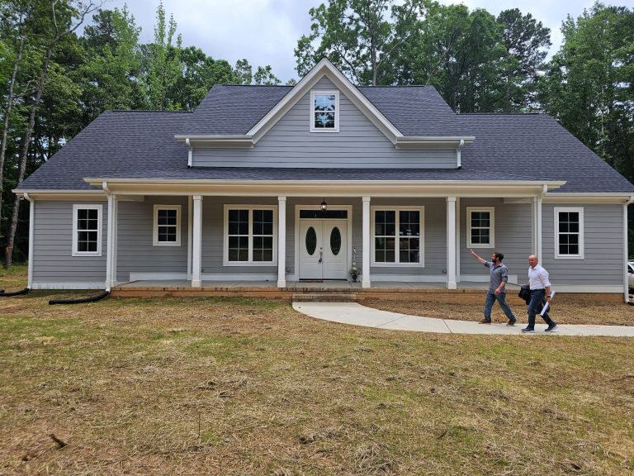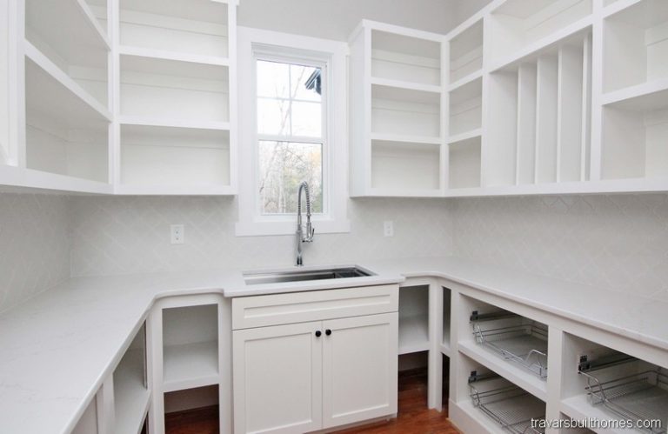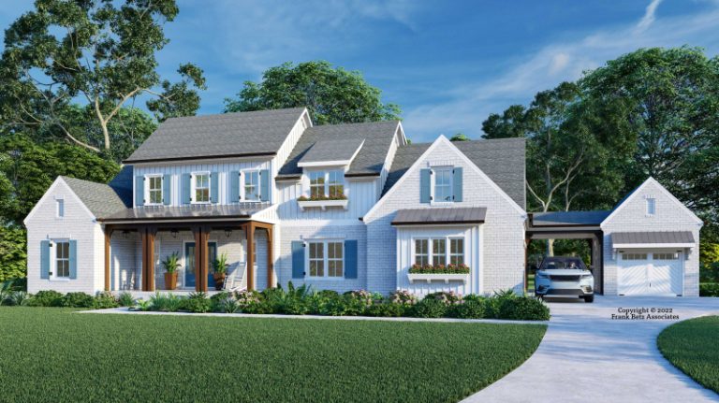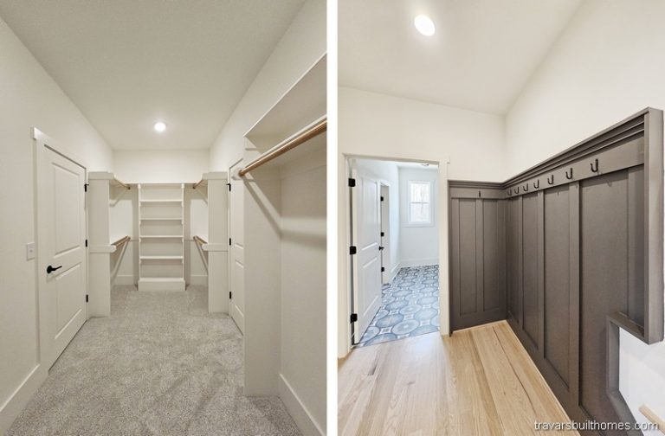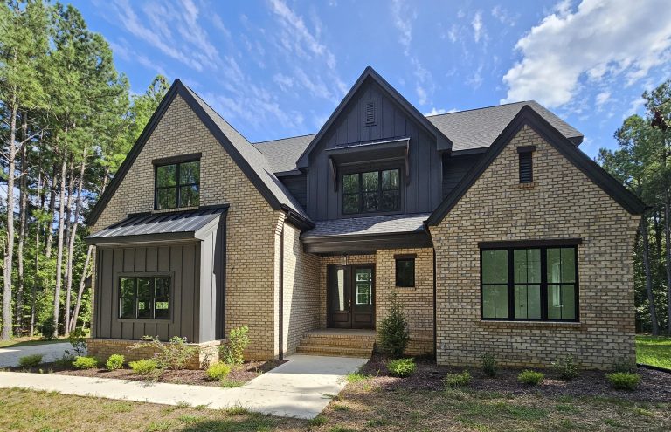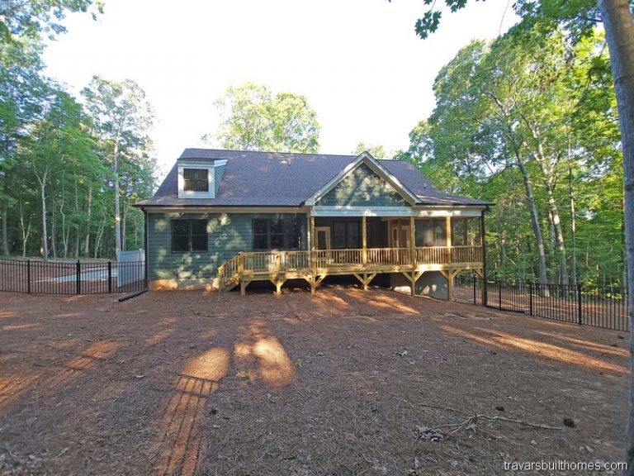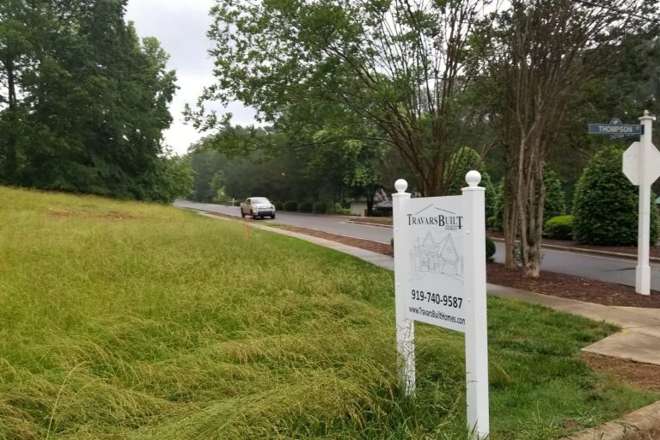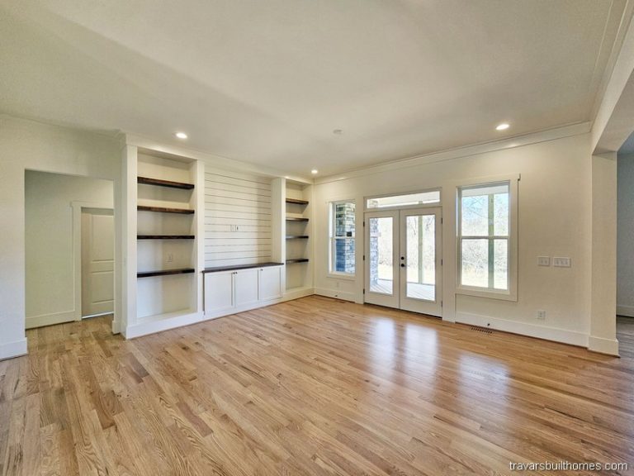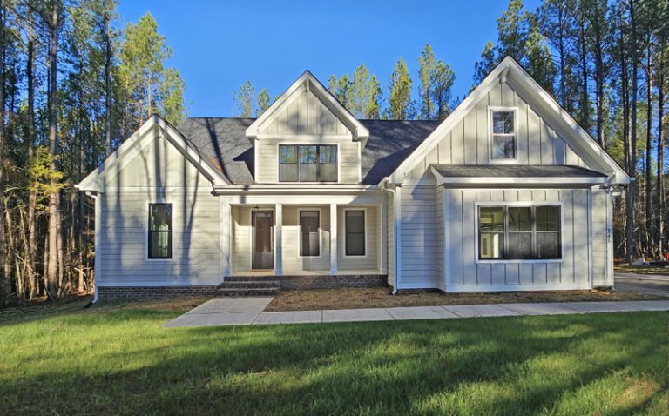THANK YOU, Chatham County!
Travars Built Homes has been named Best of Chatham 2025 Readers’ Favorite by Chatham Magazine! This recognition means so much, coming from our home base ...
What Happens After Your Custom Home Is Completed?
Phil is the driving force behind day-to-day construction. With a sharp eye for detail and unwavering commitment to quality, he helps ensure everything behind the walls ...
Scandinavian Farmhouse Design Finds a Home in North Carolina
Scandinavian architectural design is a top custom home request in the Raleigh Triangle area – backed by stunning influence across the globe with clean lines, ...
What Should I Ask a Builder About Customizing My Home?
Let’s look at what “custom” really means — and how to bring your ideas to life. Custom isn’t just a word we use in homebuilding ...
Understanding Septic and Well Requirements When Building on Your Own Land in Orange County, NC
If you’re planning to build a home on your own land in Orange County, North Carolina—whether it’s in Efland, Cedar Grove, Hillsborough, or one of ...
What Should I Look for During a Pre-Drywall Walkthrough?
What’s hiding inside the walls? Everything! Let’s meet on site to take a look, when your build is underway. There’s a reason I get excited ...
Why the Scullery Pantry is a Must-Have Kitchen Feature in Today’s Custom Homes
See why scullery pantries are in high demand—and how four custom home plans bring this must-have feature to life Home design trends are evolving to ...
Stunning New Floor Plans for Your Custom Build
Just Released: Three New Luxury Floor Plans Now Available in Our Online Catalog At Travars Built Homes, we believe your home should reflect your lifestyle, ...
Accent Colors: 5 Eye-Catching Design Features for Your Custom Home
In custom home design, a strategically chosen accent color can transform a room, creating focal points that elevate the overall aesthetic. At Travars Built Homes, ...
Studio Spaces and Family Suites: Versatile Living | On Your Lot Builder
When you’re building a custom home on your lot in Chatham, Lee, Alamance, or surrounding counties, having a dedicated space that adapts to your lifestyle ...
Popular Brick Selections for Custom Homes | Travars Built Homes
At Travars Built Homes, every detail matters. That’s why we guide our homeowners through thoughtful selections — like brick — that shape the timeless beauty ...
What Can Impact Where You Can Place Your Home on Land in Alamance County, NC?
Alamance County is one of the beautiful areas where Travars Built Homes builds custom homes on your land—and one of a dozen counties across central ...
What Homebuyers Really Want: Trends in Home Size
As custom home builders serving Pittsboro and the surrounding areas of Chatham County, Travars Built Homes pays close attention to what today’s homebuyers value most. ...
Built-In Bookcases: Custom Home Features with Character in Pittsboro and Chatham County, NC
If you’re building a custom home in Pittsboro or Chatham County, NC, built-in bookcases are a timeless feature that adds charm, storage, and functionality to your ...
Understanding Septic and Well Requirements When Building on Your Own Land in Chatham County, NC
Building a custom home on your own land in Chatham County, North Carolina offers incredible freedom and flexibility—but it also comes with important site development steps, especially ...
Color Trends | Alabaster and the Seas | Chatham County Custom Homes
At Travars Built Homes, your trusted Chatham County, NC custom home builder, we know that every detail matters when creating a space that feels like home. The Longview ...
Contact us to find out what it takes to build a new custom home in Pittsboro, Chapel Hill, Durham, Raleigh, or the surrounding region:

