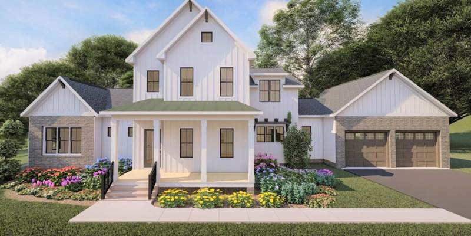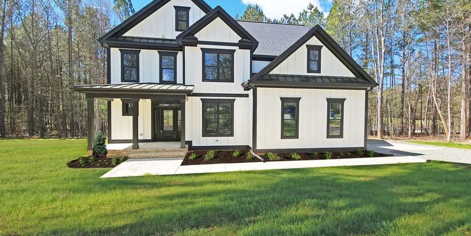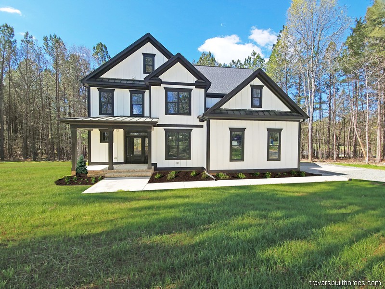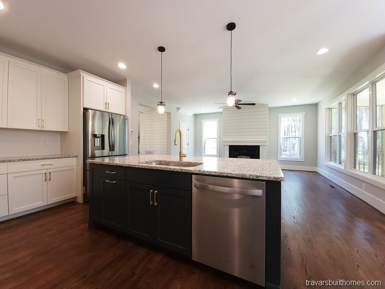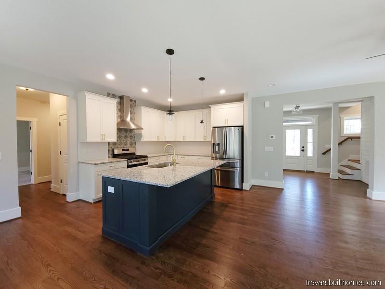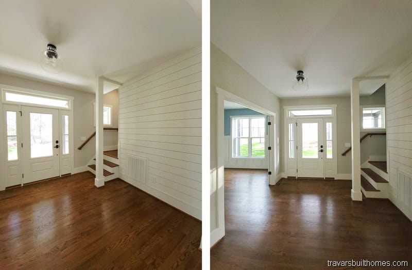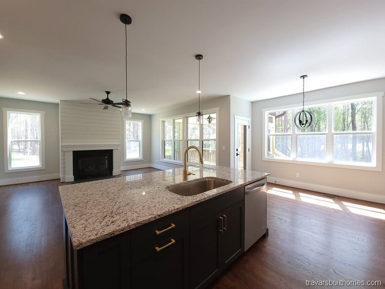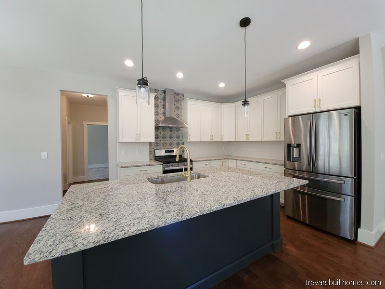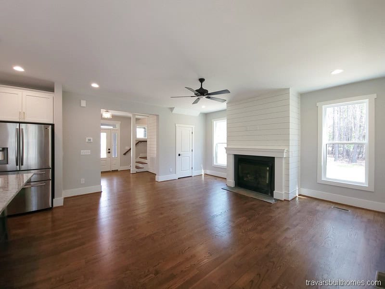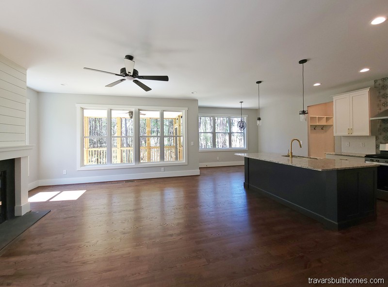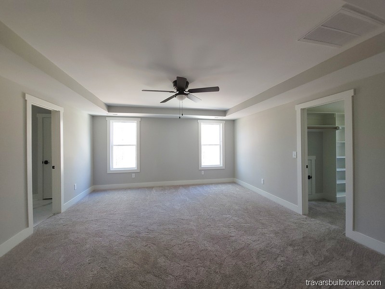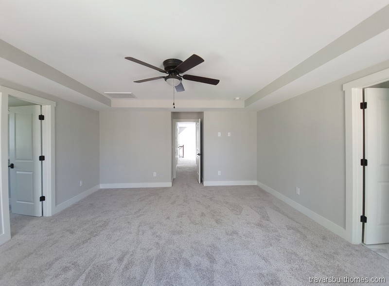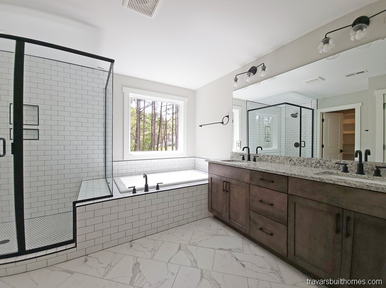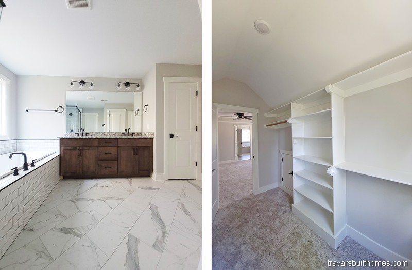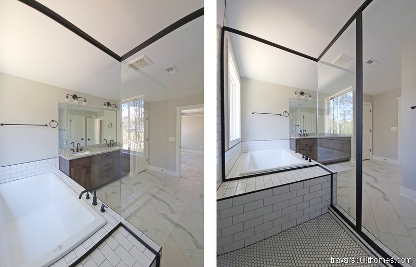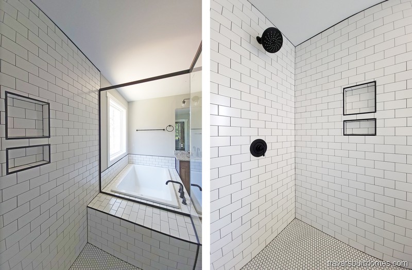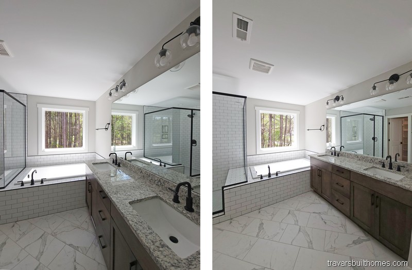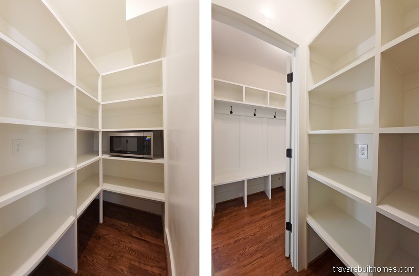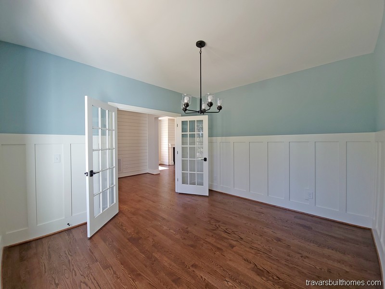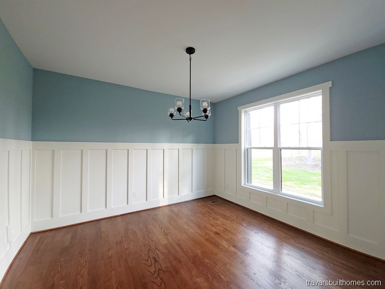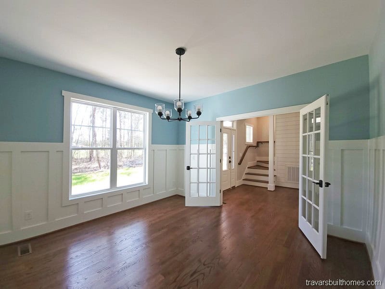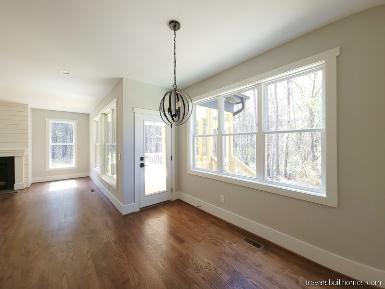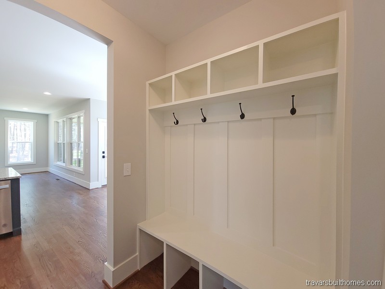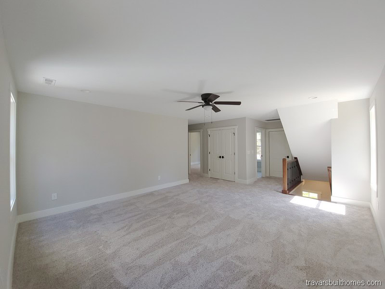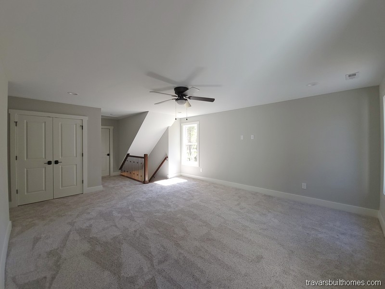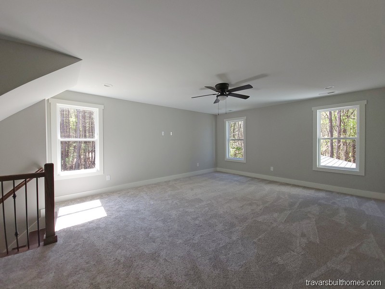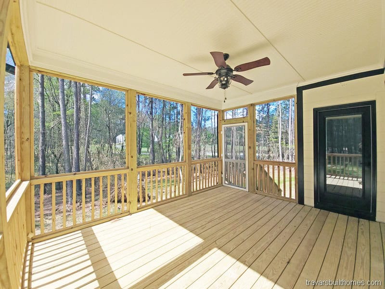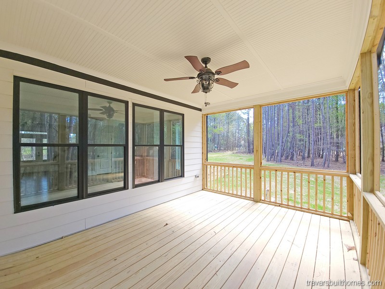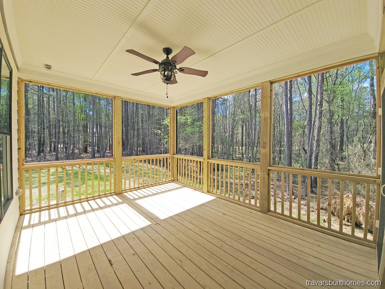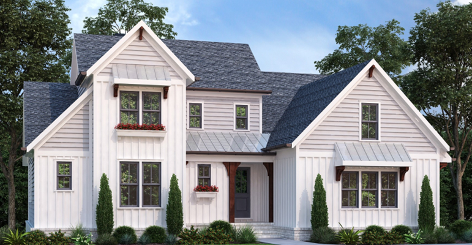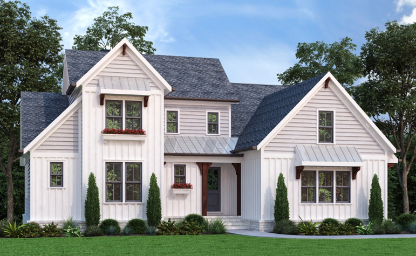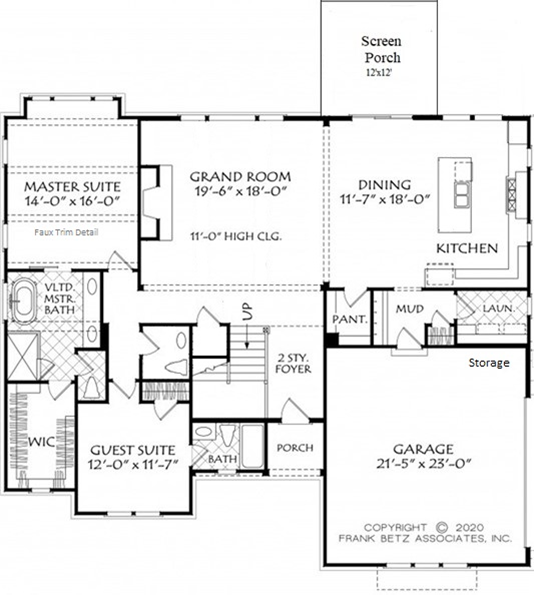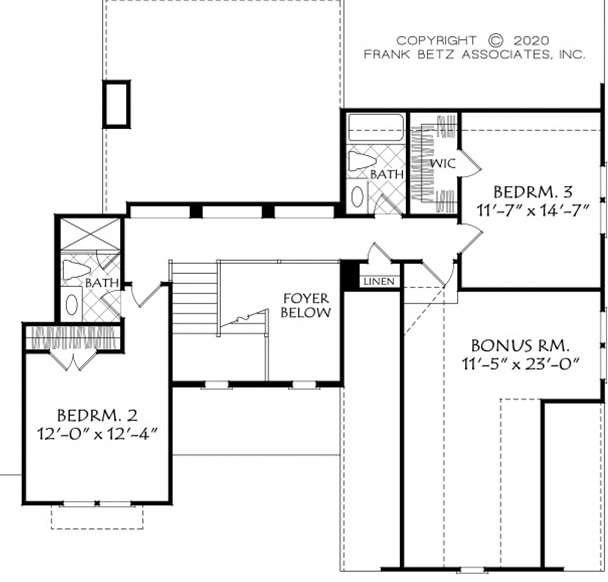2905 sq ft | 4 Beds | 2.5 Baths | First Floor Primary
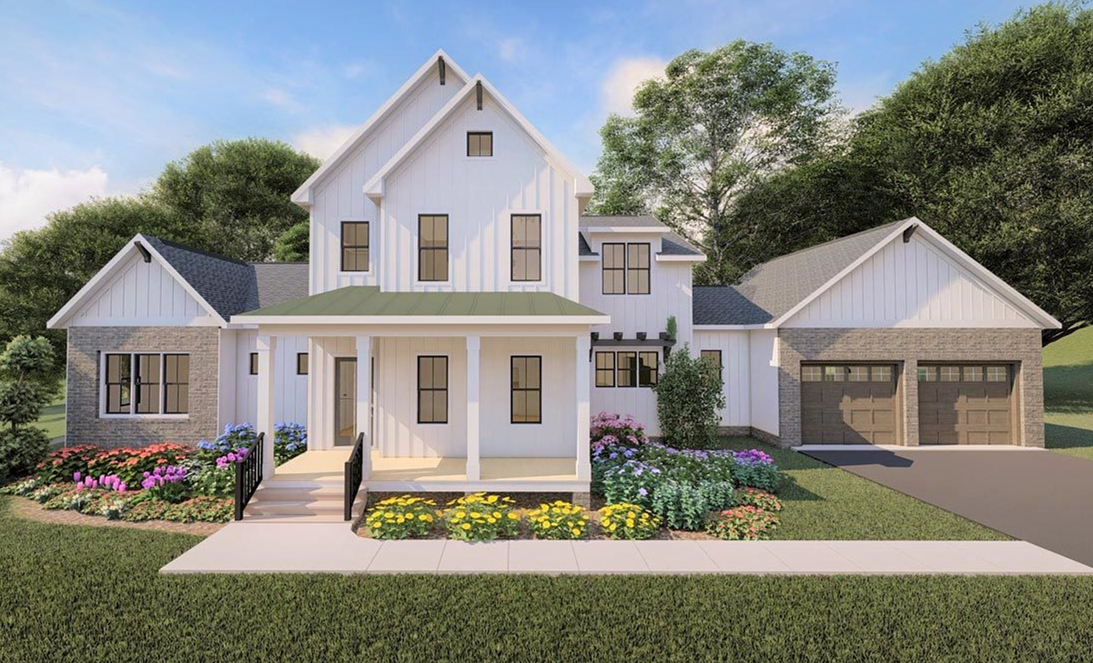
Polk Place blends contemporary farmhouse charm with modern livability in a thoughtfully designed layout. The exterior features classic brick and board-and-batten accents, a mix of one- and two-story rooflines, and a traditional covered front porch that enhances curb appeal.
Inside, the main level centers around an open-concept living area with a spacious island kitchen, generous walk-in pantry, and a massive mudroom with built-in storage. The first-floor owner’s suite showcases a unique spa-style bath with a dual-entry shower and freestanding tub. An oversized garage offers additional space for storage or workshop use.
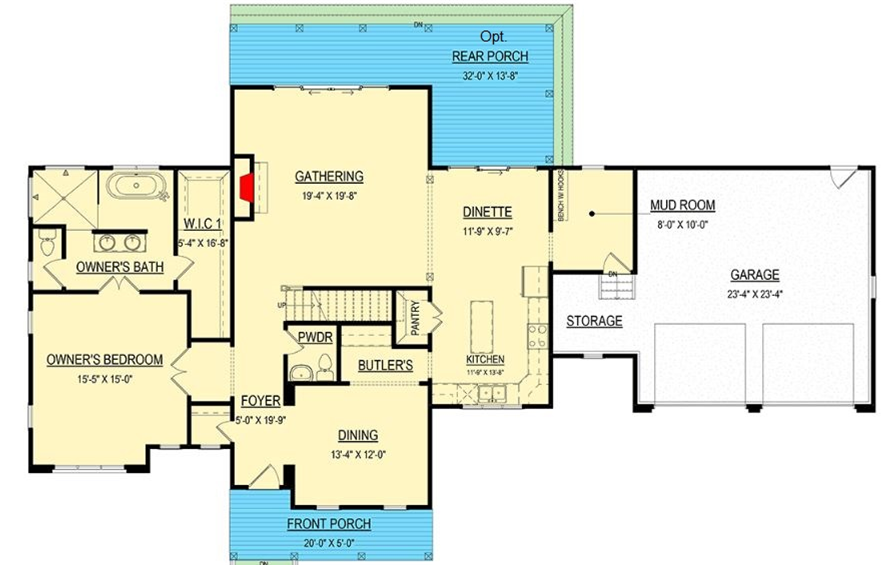
Upstairs, you’ll find three more bedrooms—each with walk-in closets—plus a loft that’s perfect for a play area, media room, or study.
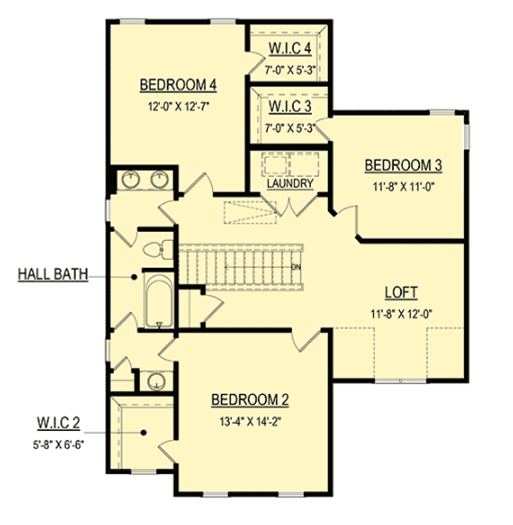
Love The Polk Place? Let’s Talk About Building It:
We’ll send you the floor plan flyer so you can view the layout and key details.
As a next step, we’ll prepare a personalized 10-page construction package that outlines everything included in your custom home — ready to review together at your convenience.
You’ll be surprised by how much comes standard with Travars Built Homes.
This home can be built on your lot and customized to suit your style, lifestyle, and land. Travars Built Homes serves central North Carolina, including Chatham, Wake, Orange, Durham, Alamance, and Randolph counties, with a focus on craftsmanship, transparency, and personal attention.
*Plans are illustrative and may reflect optional features. Floor plans and renderings are copyright ArchitecturalDesigns.com & Architect

