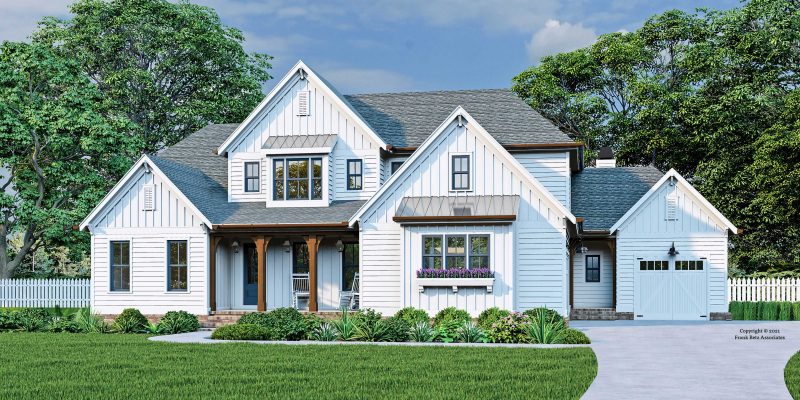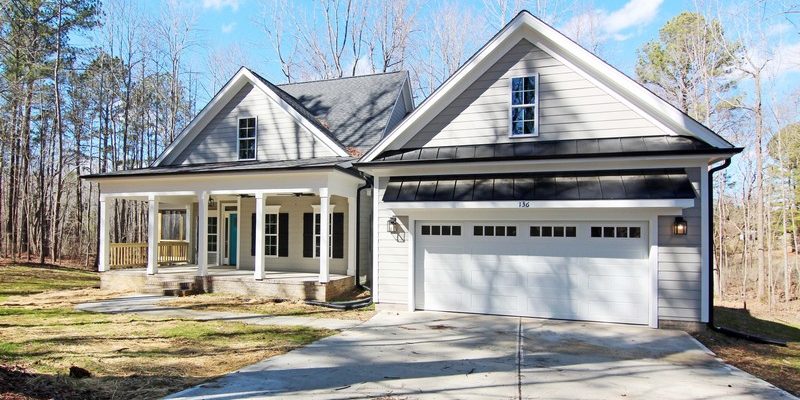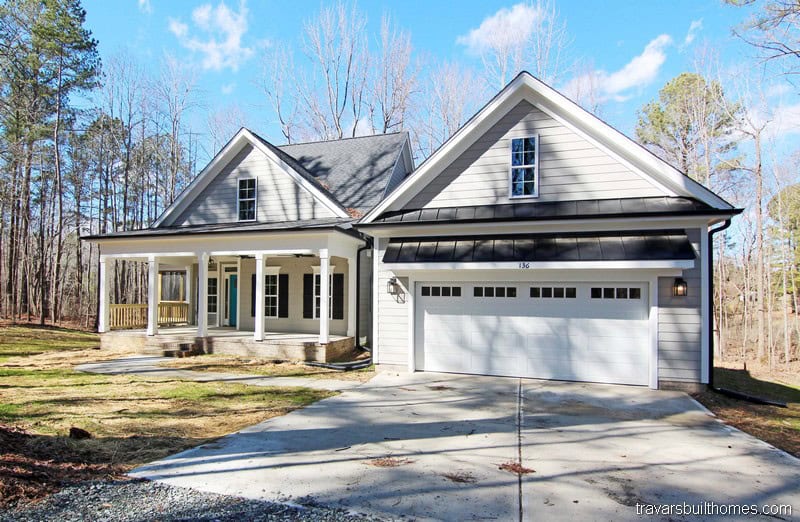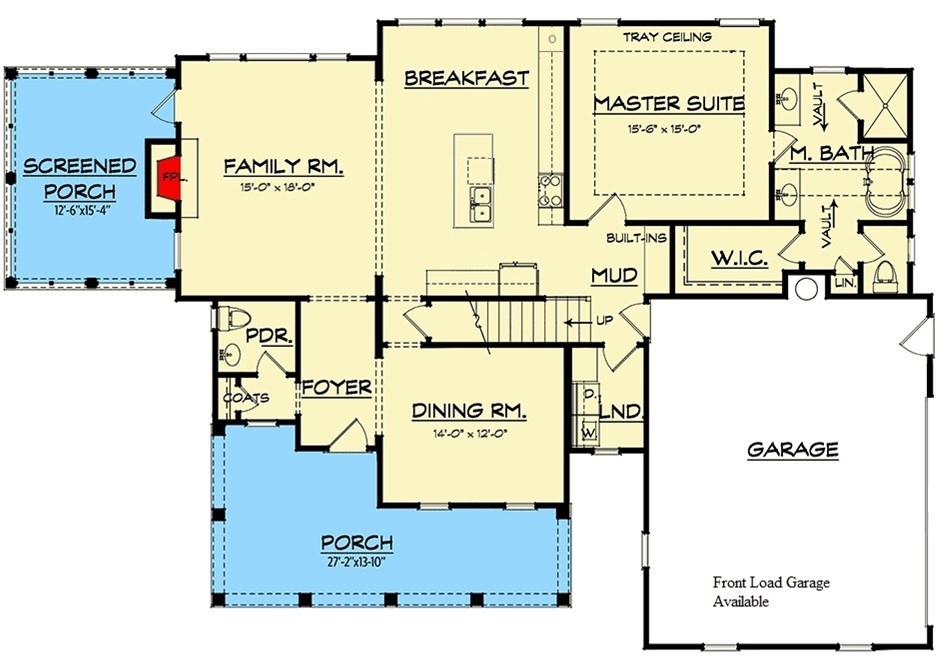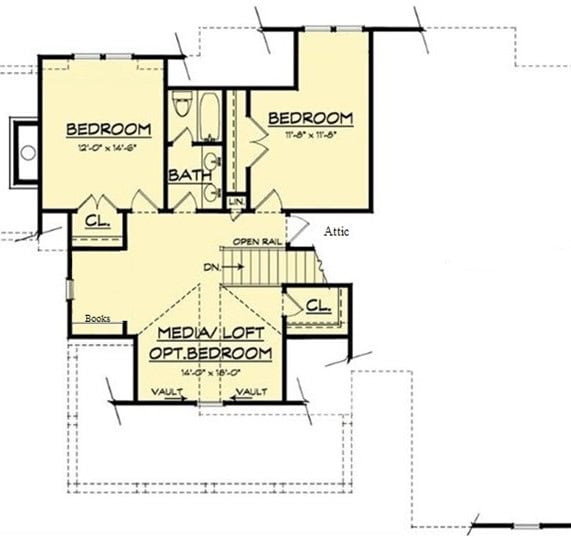3025 sq ft | 4 Beds | 3.5 Baths | Main Floor Primary Suite
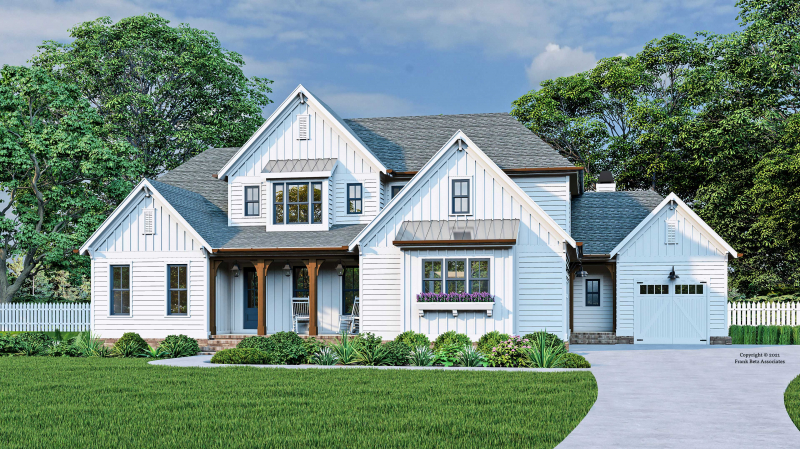
The Governors Square is a farmhouse plan with generous covered porches, a three car garage, main floor primary suite, and open concept layout. A dedicated mud room separates the garage from the kitchen.
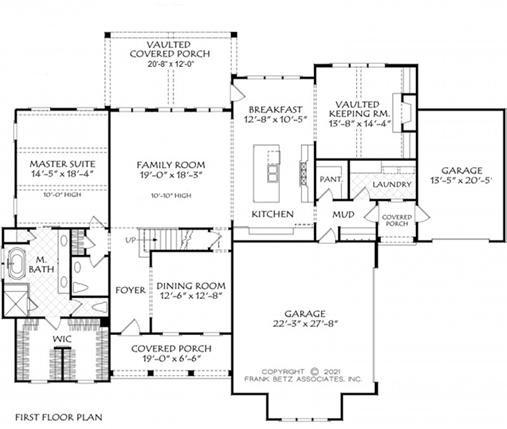
Three bedrooms and two bathrooms span the upstairs.
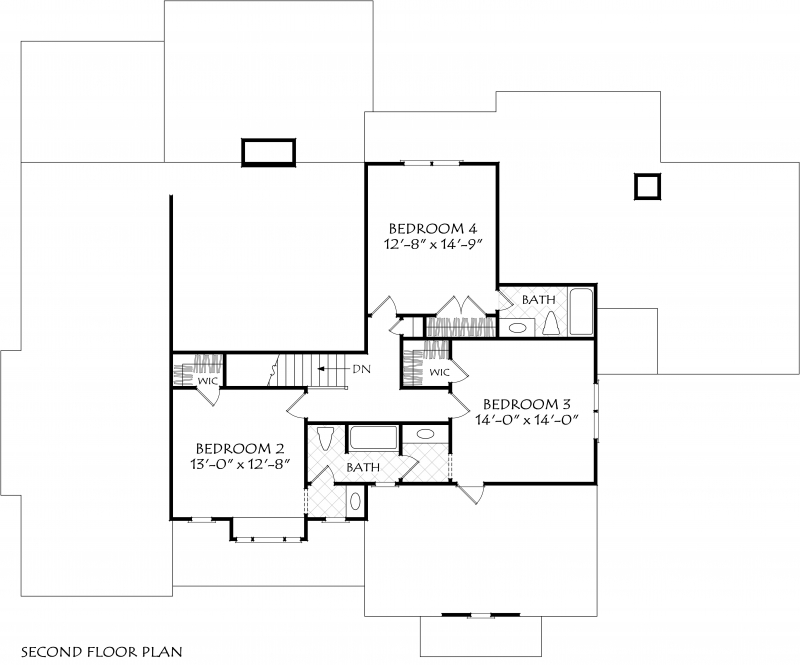
Love the Governors Square? Let’s Talk About Building It
The flyer includes the layout and plan information.
From there, we’ll prepare a detailed 10-page construction package that outlines your build — ready to review when you are.
You’ll be amazed at what’s already included in every Travars Built Home.
*Plans are illustrative and may reflect optional features. Floor plans and renderings are copyright Frank Betz & Associates

