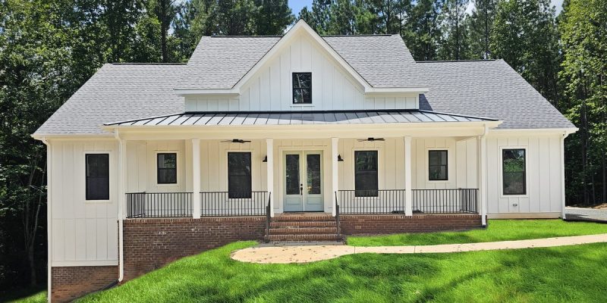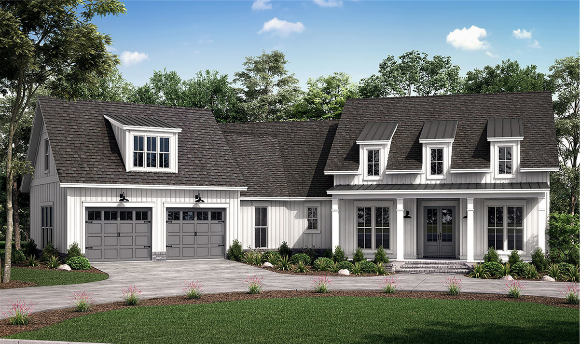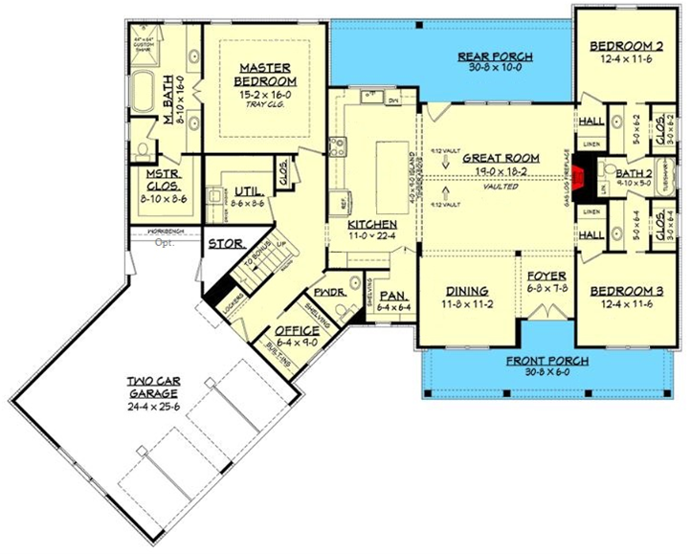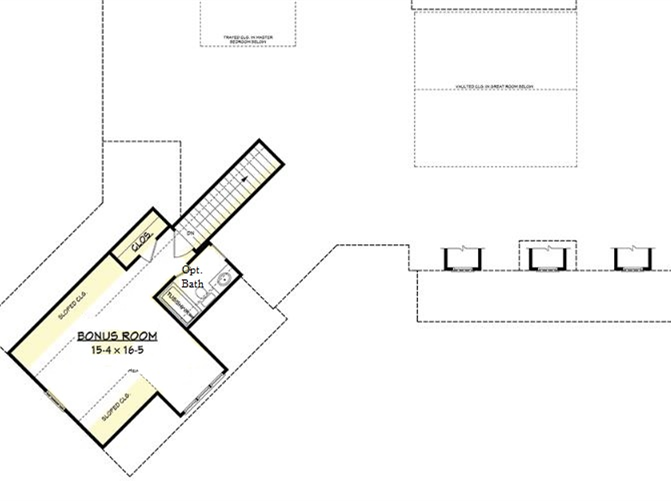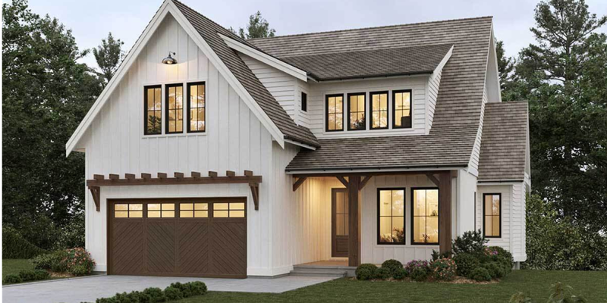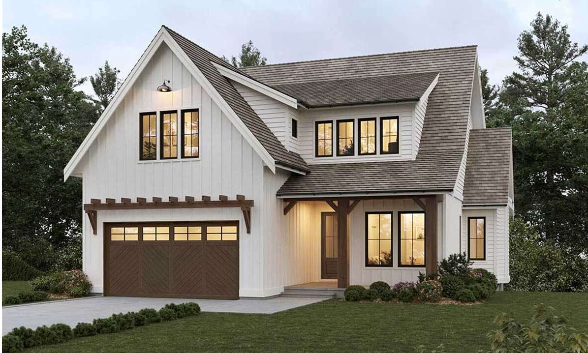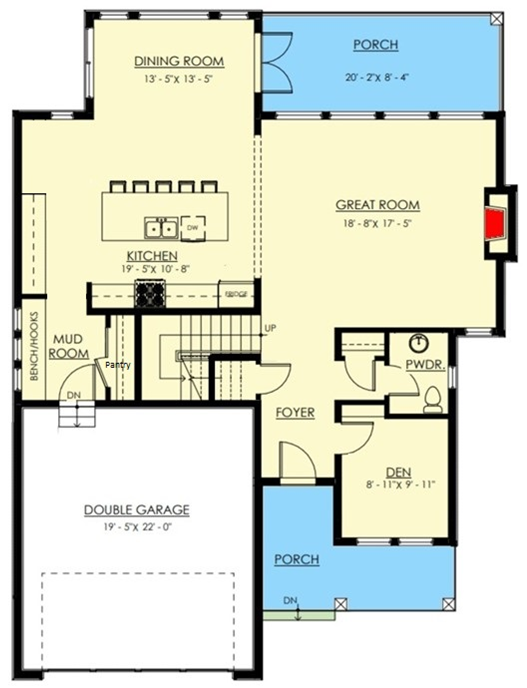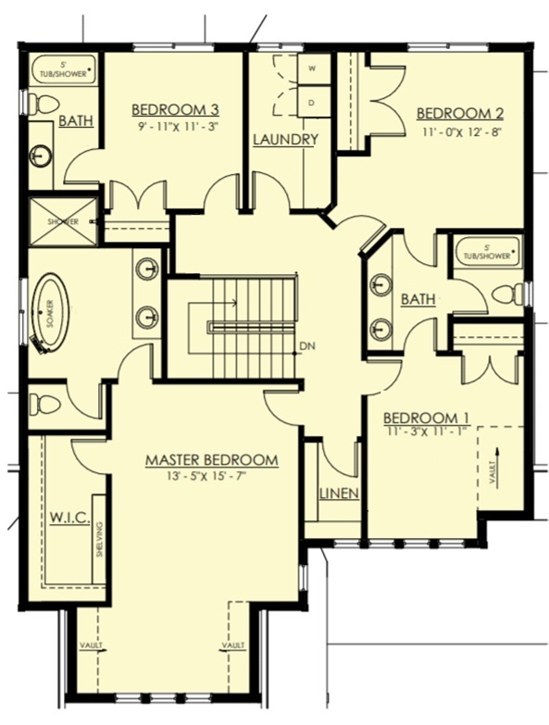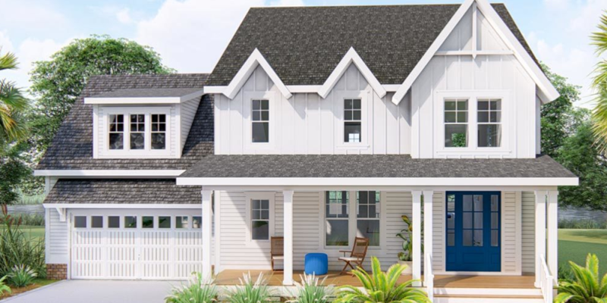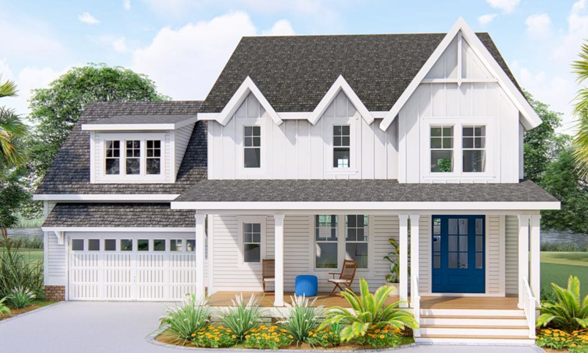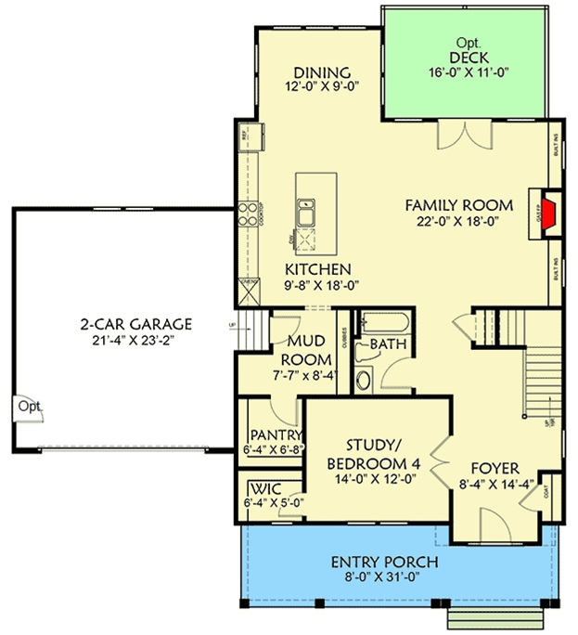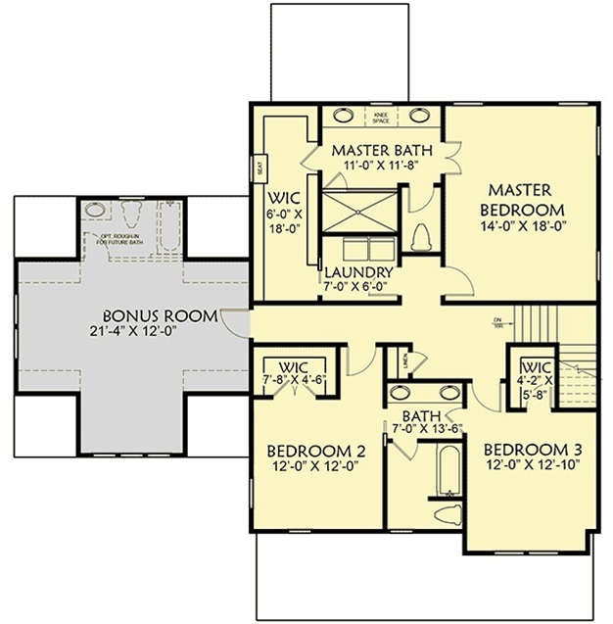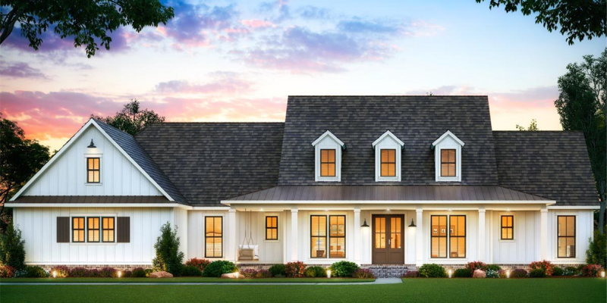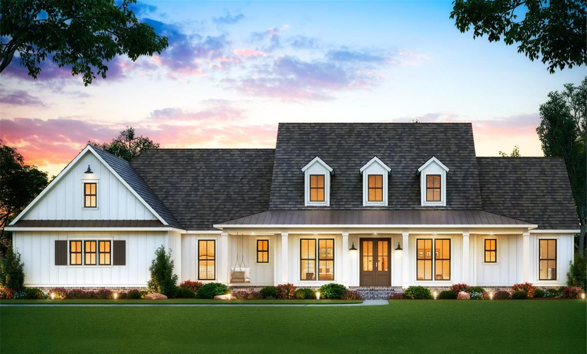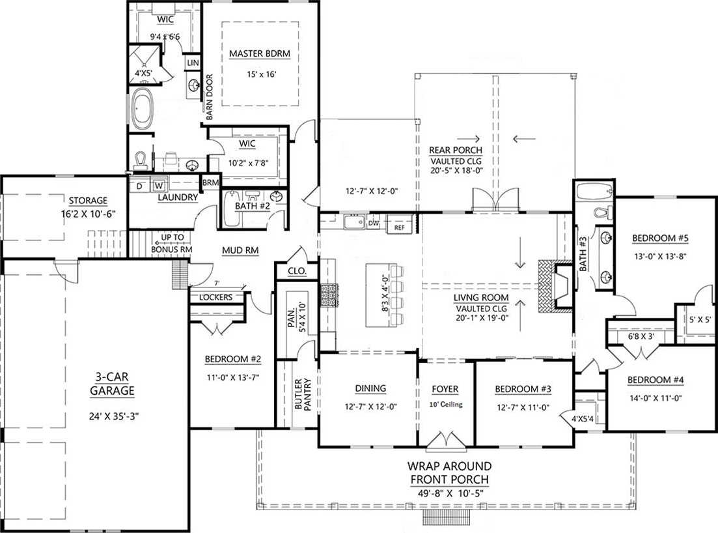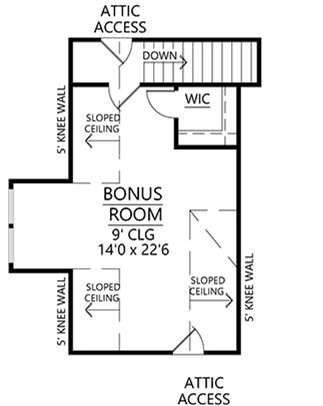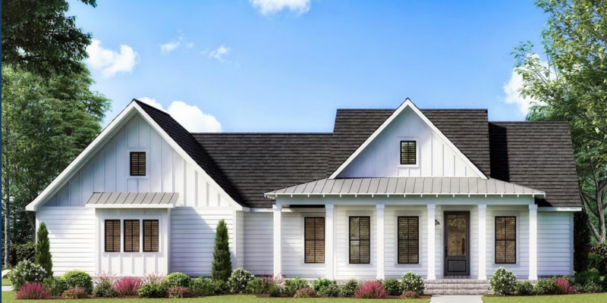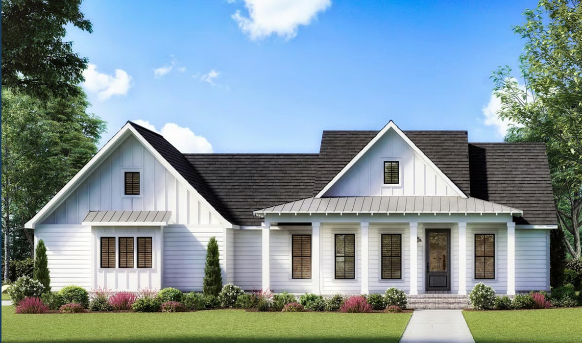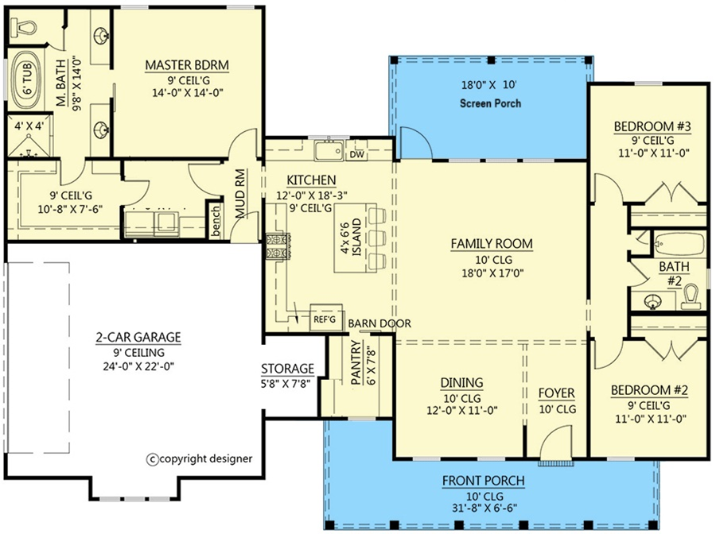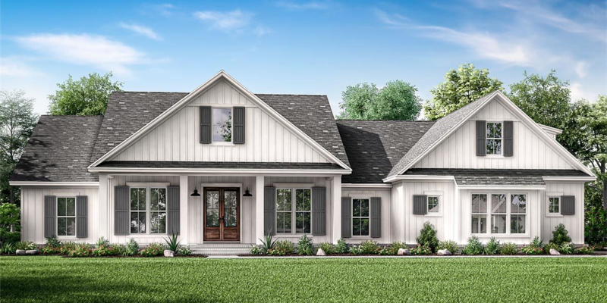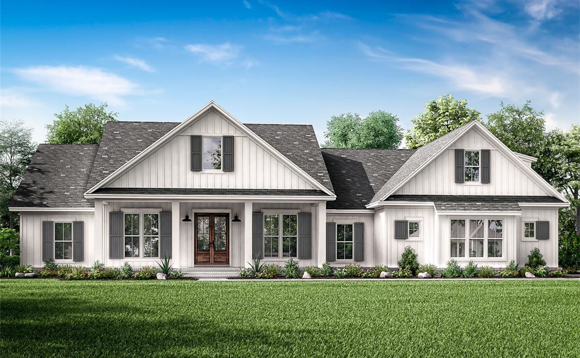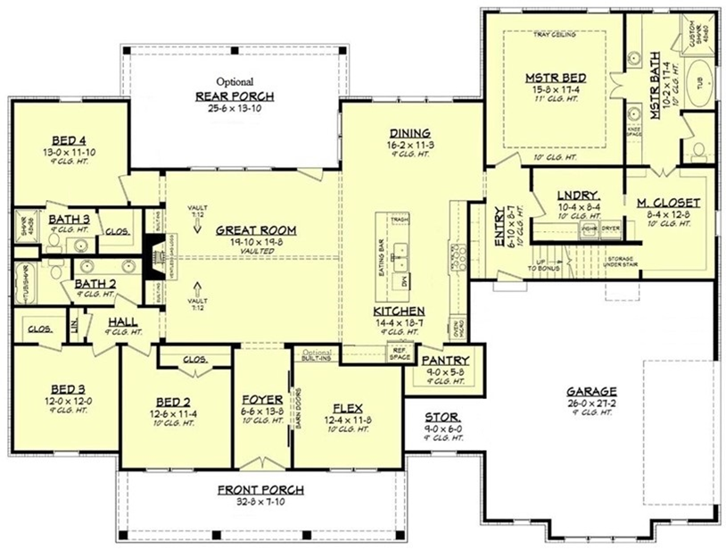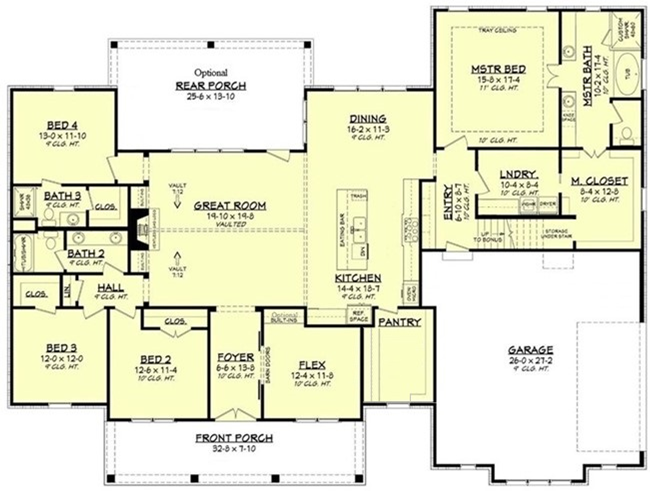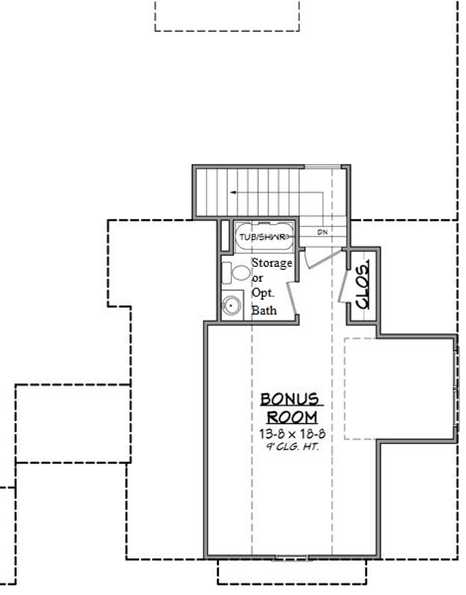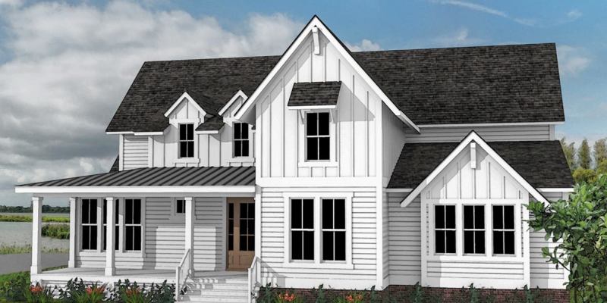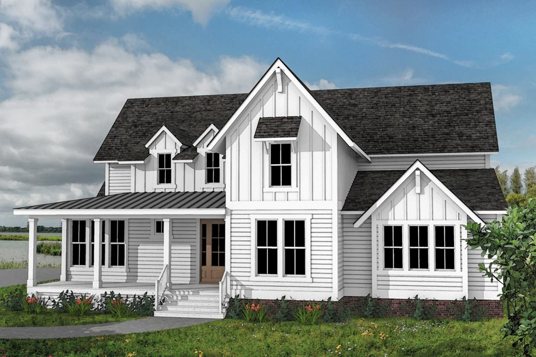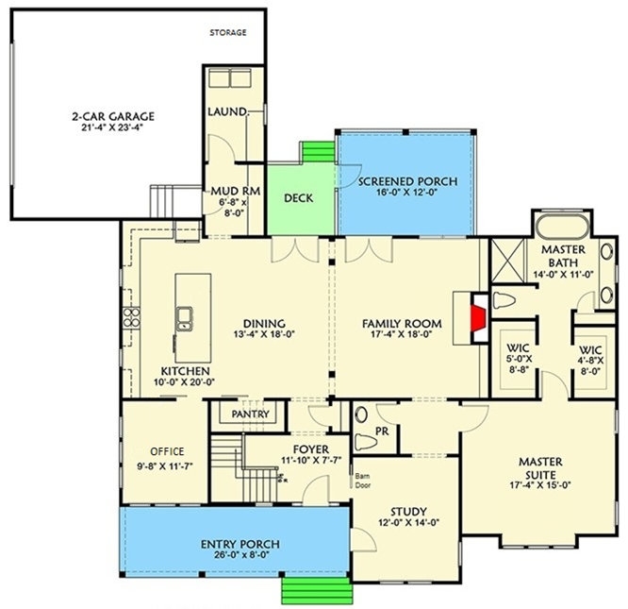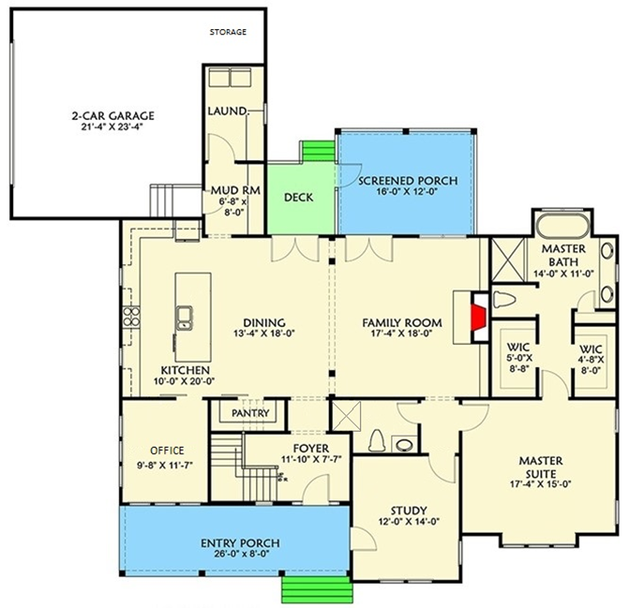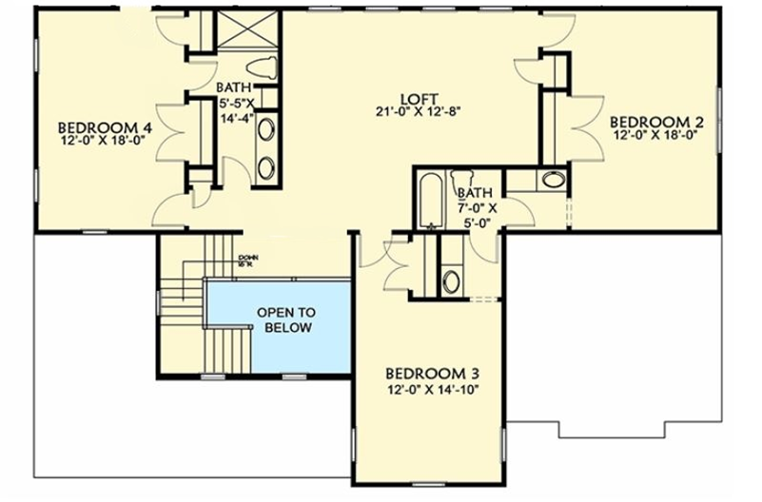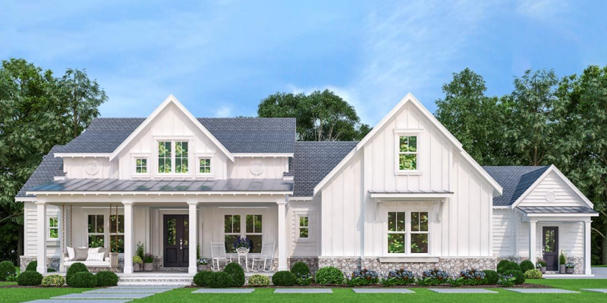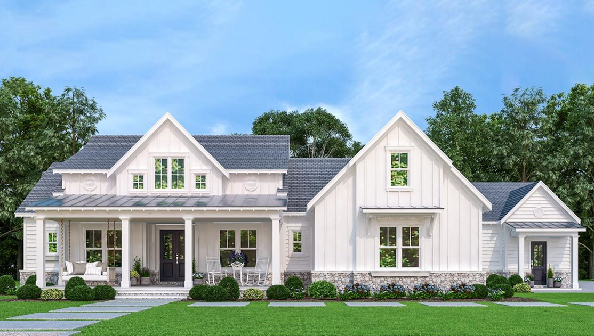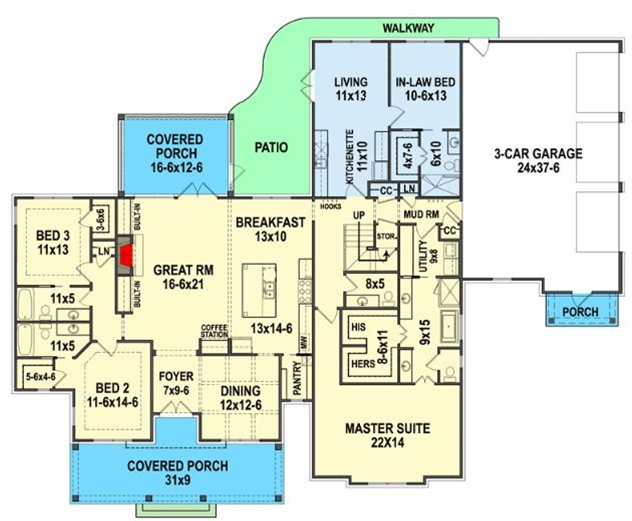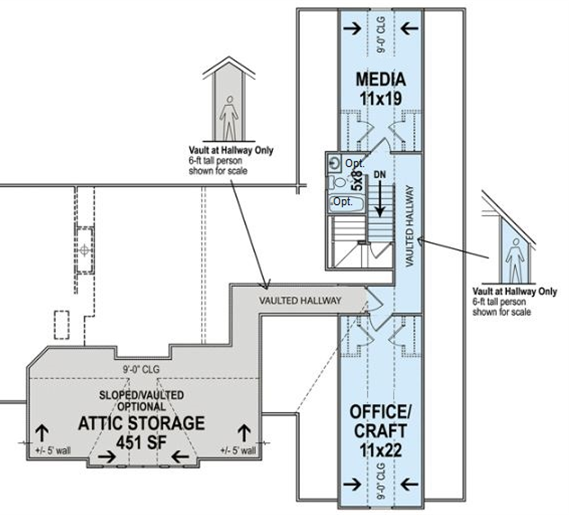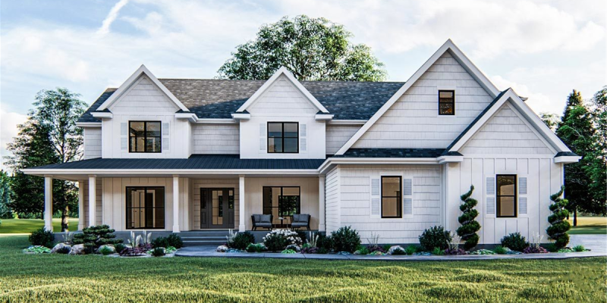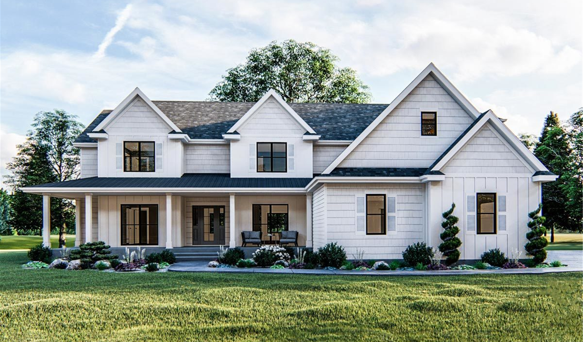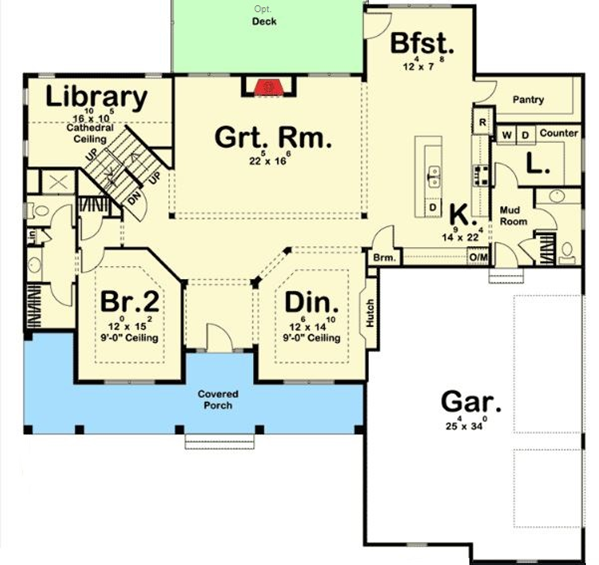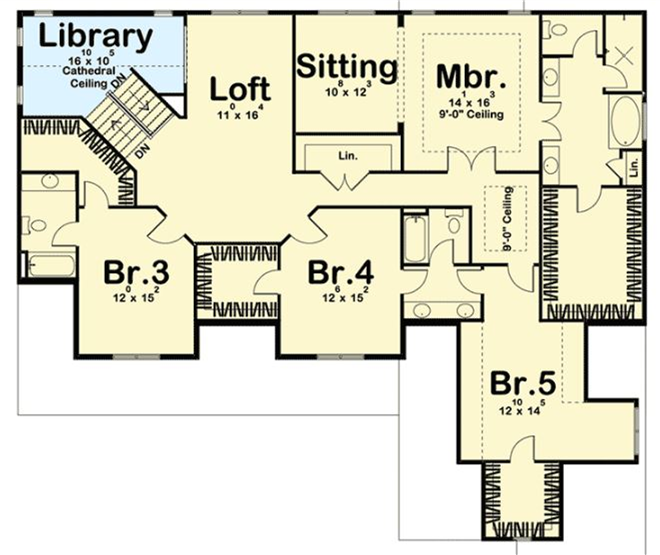2686 sq ft | 3-4 Beds | 2.5-3.5 Baths | One Story Home | 3 Beds + Office + Bonus
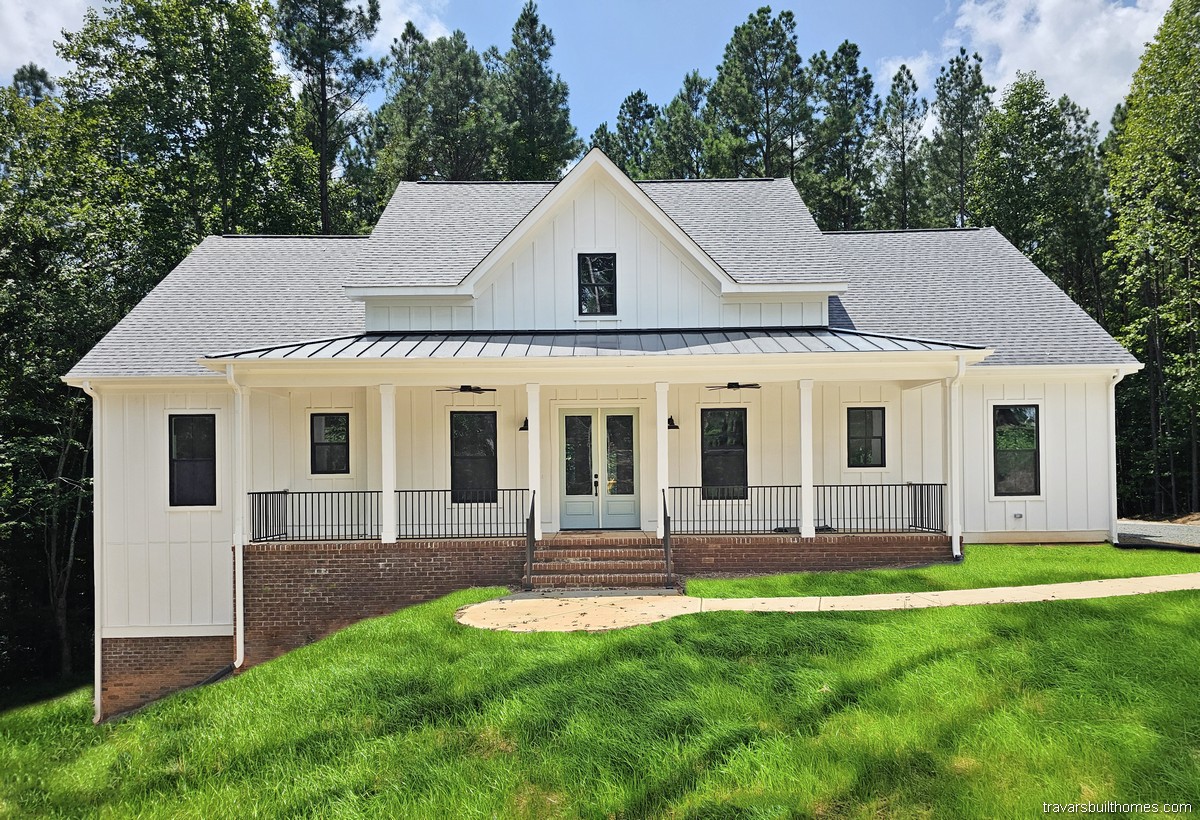
The Amherst is a striking modern farmhouse with balanced symmetry, board-and-batten siding, and metal roof accents that create bold curb appeal. This one-story layout offers two separate bedroom wings, a vaulted great room, a spacious laundry, and an additional study for work or hobbies, complemented by expansive front and rear porches for outdoor living.
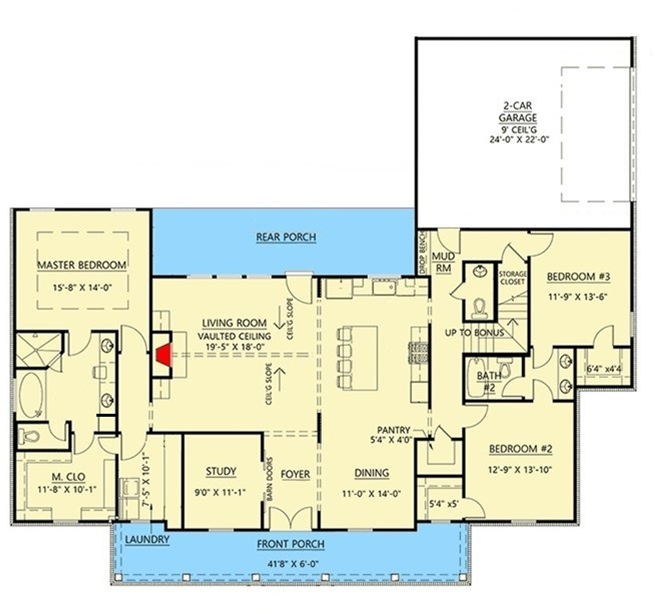
Upstairs, a large bonus room provides even more flexibility.
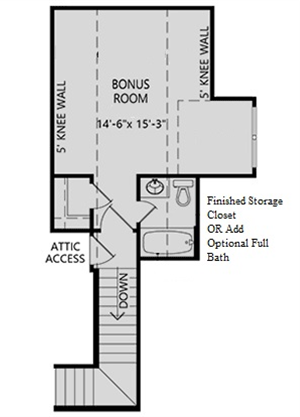
Love the Amherst? Let’s Talk About Building It:
We’ll send you the floor plan flyer so you can view the layout and key details.
As a next step, we’ll prepare a personalized 10-page construction package that outlines everything included in your custom home — ready to review together at your convenience.
You’ll be surprised by how much comes standard with Travars Built Homes.
This home can be built on your lot with floor plan modifications, design selections, and site-specific considerations to make it truly yours. Travars Built Homes proudly serves Chatham, Alamance, Durham, Orange, Wake, and other surrounding counties—offering a trusted, builder-direct approach from lot walk to final detail.
*Plans are illustrative and may reflect optional features. Floor plans and renderings are copyright ArchitecturalDesigns.com & Architect

