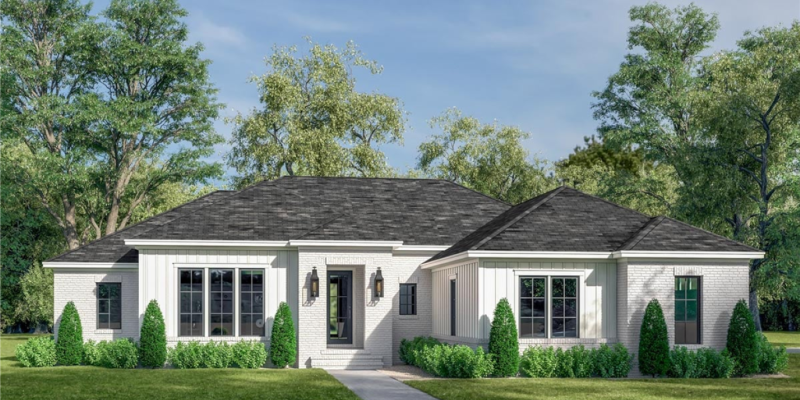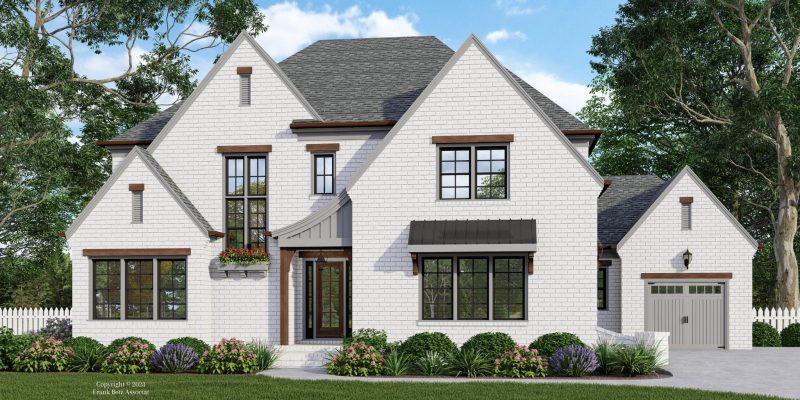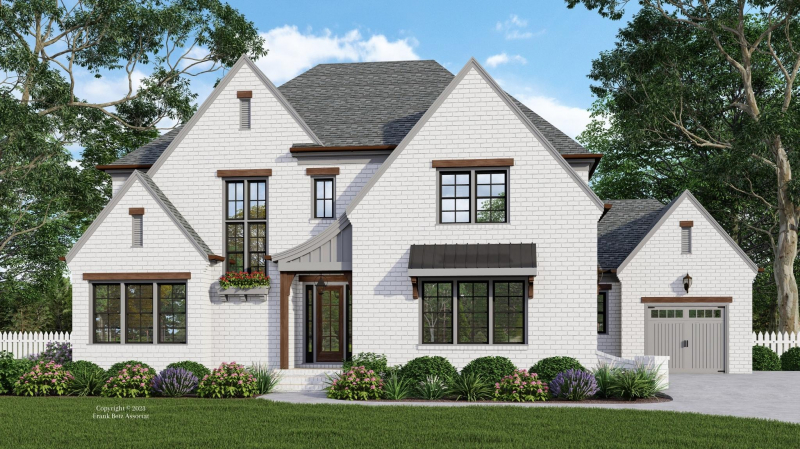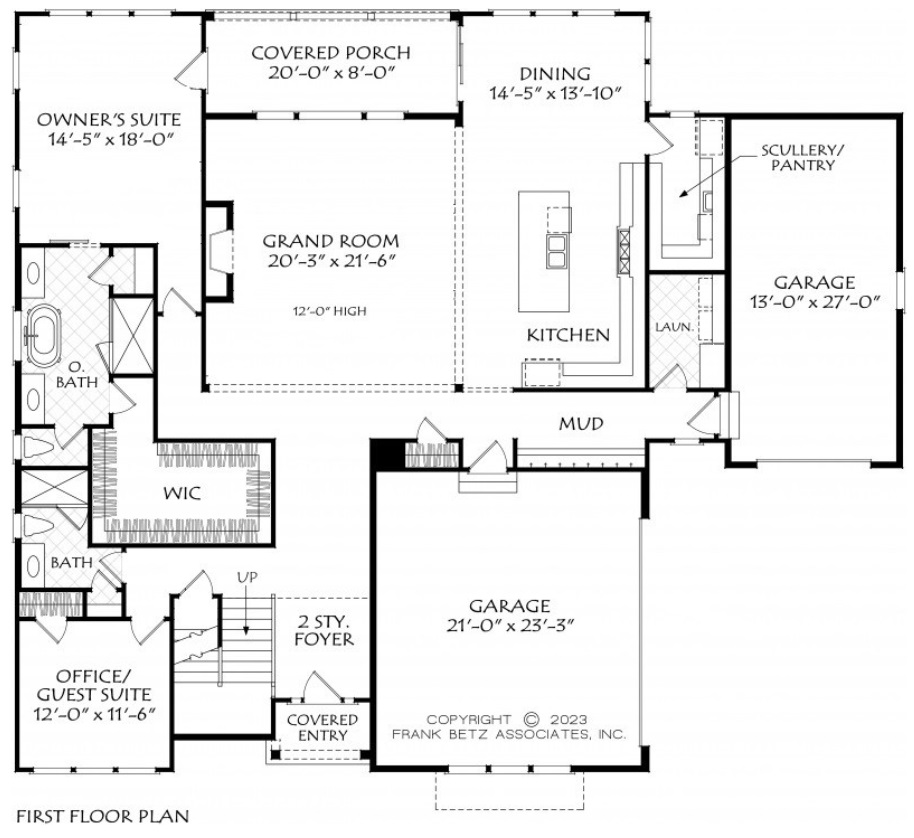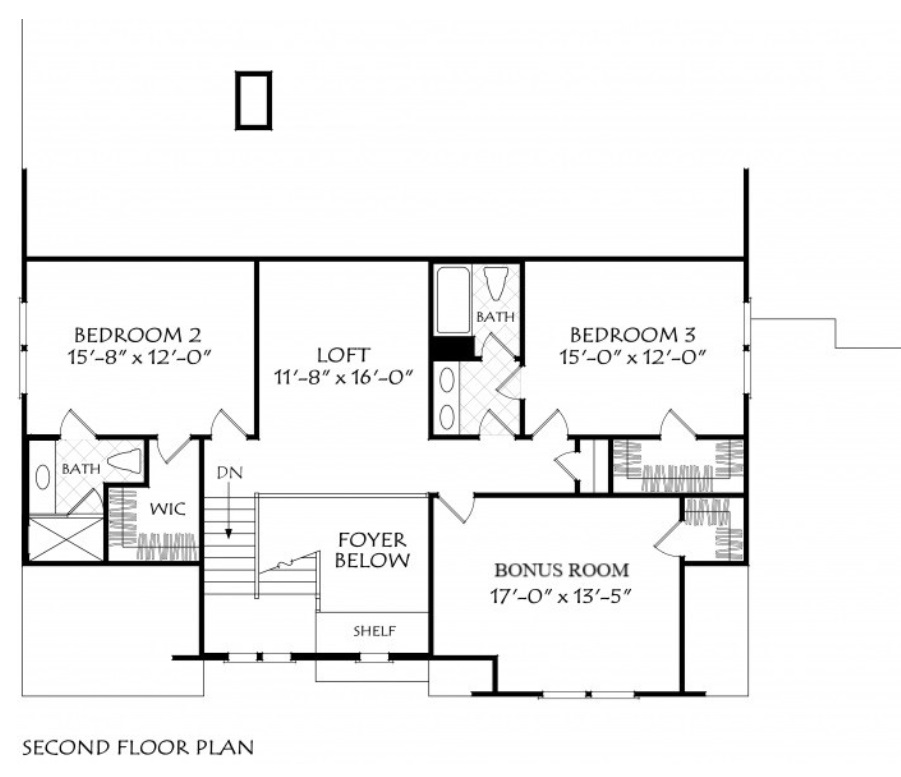2216 sq ft | 3-4 Beds | 3.5 Baths | One Story Home
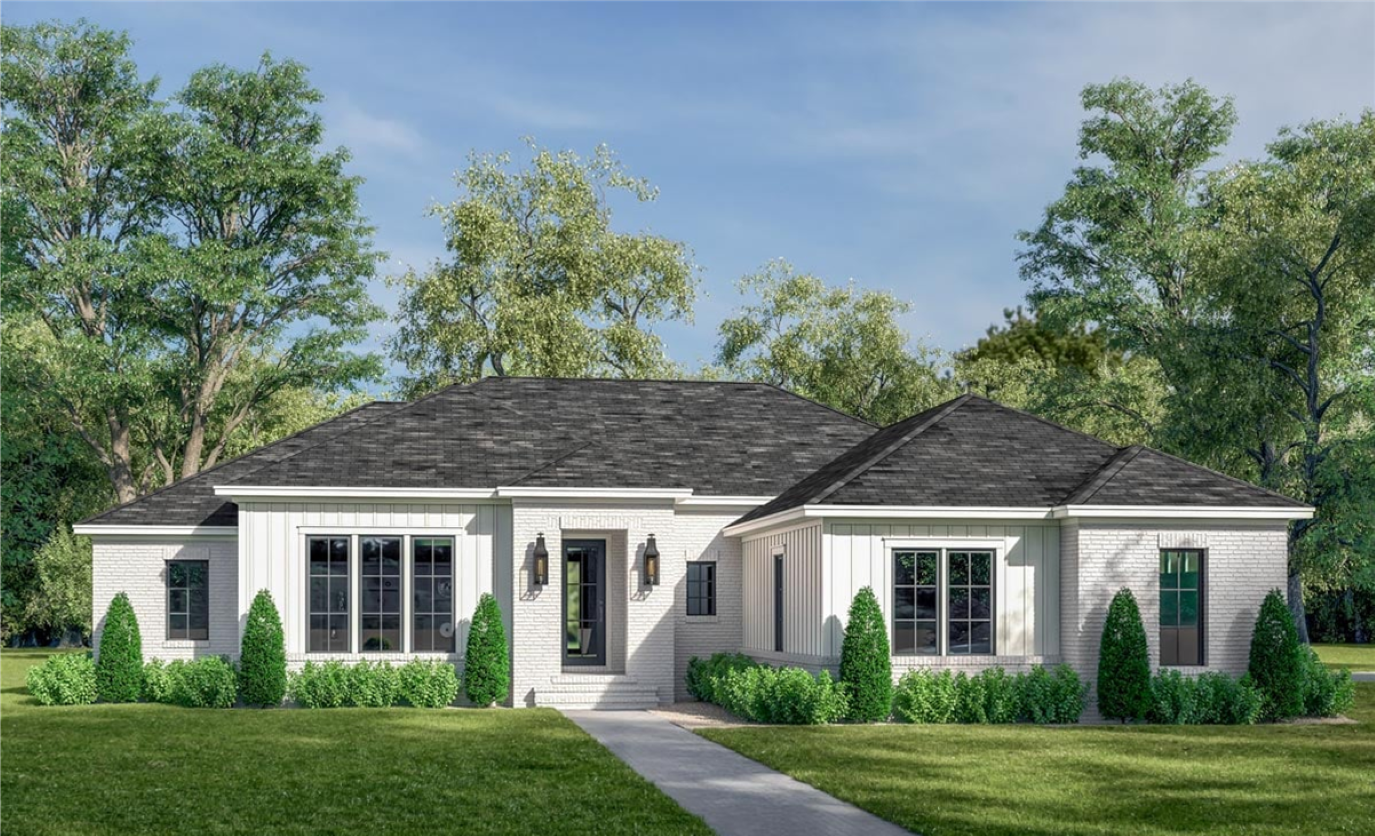
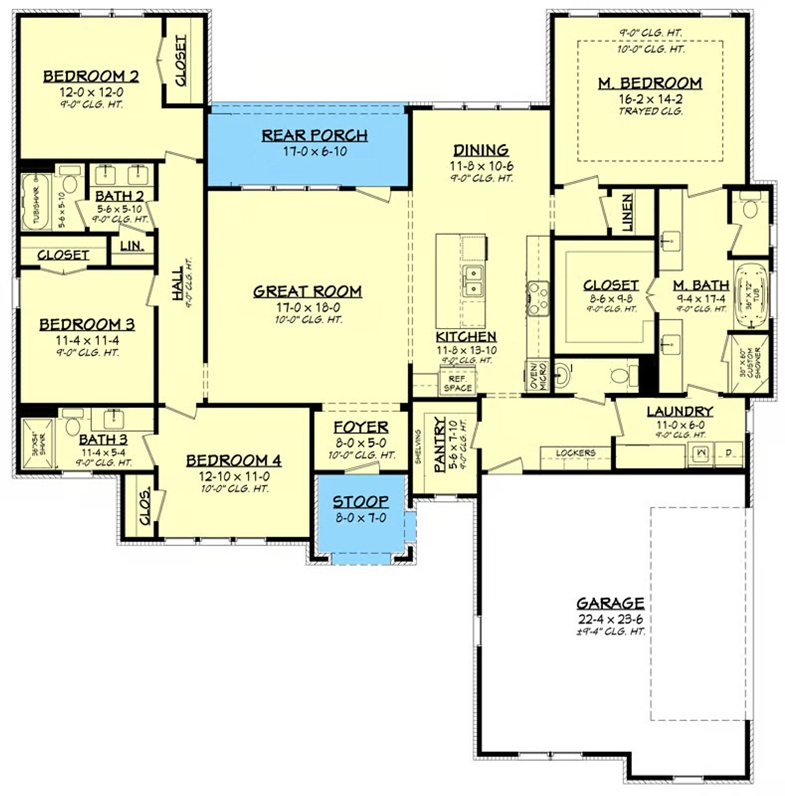
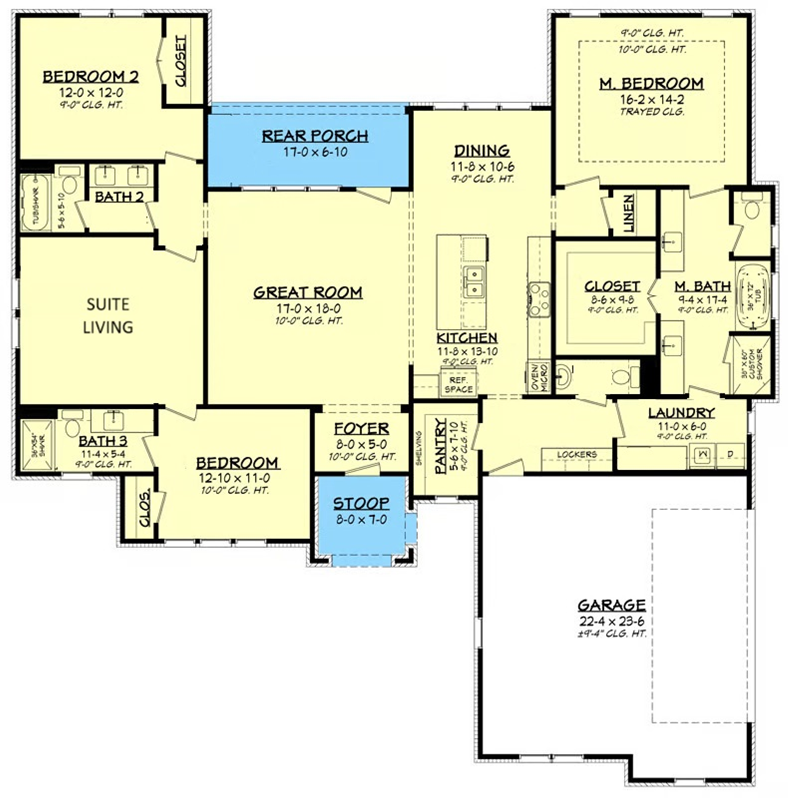
Let’s Get Started – Request Millstone Haven Flyer and Pricing:
The flyer includes the layout and plan information.
From there, we’ll prepare a detailed 10-page construction package that outlines your build — ready to review when you are.
You’ll be amazed at what’s already included in every Travars Built Home.
Travars Built Homes builds in 12 counties including Chatham, Durham, Wake, Lee, and Alamance—offering local expertise, personal attention, and the ability to fully customize nearly any floor plan to suit your lifestyle and land. Whether you want to reconfigure rooms, add square footage, or fine-tune architectural details, we work with you every step of the way.
*Plans are illustrative and may reflect optional features. Floor plans and renderings are copyright ArchitecturalDesigns.com & Architect

