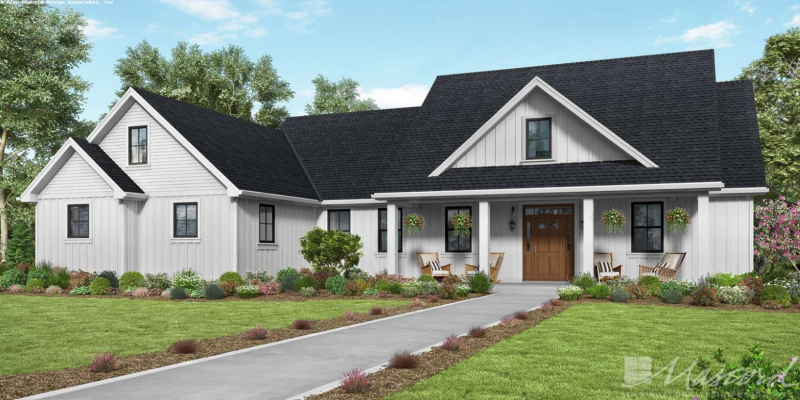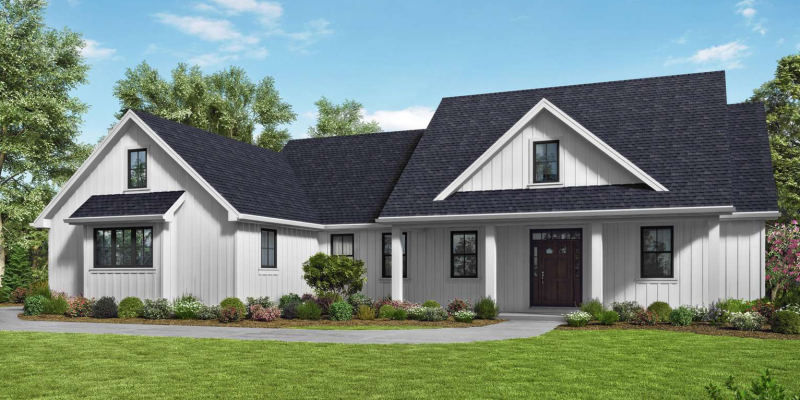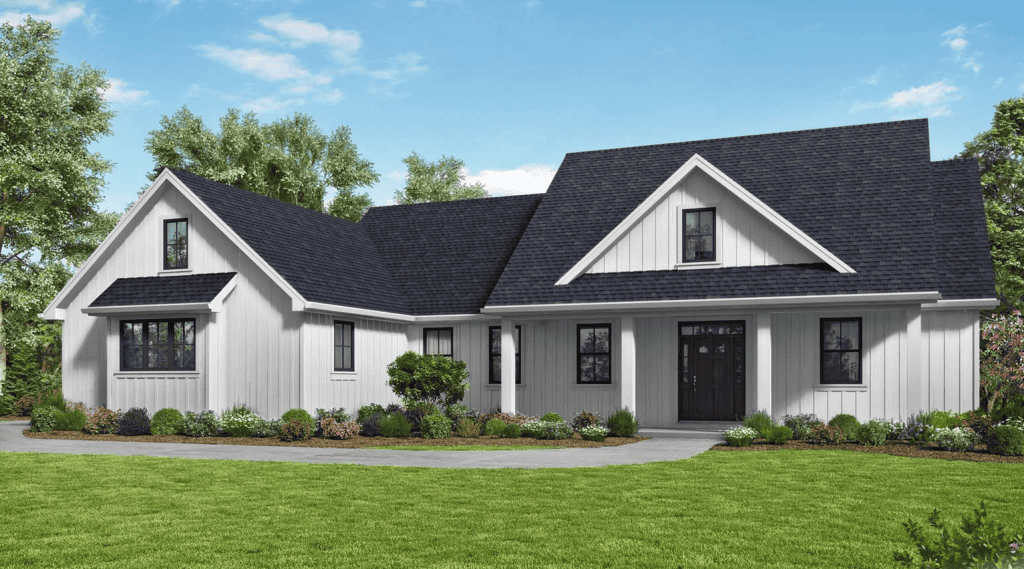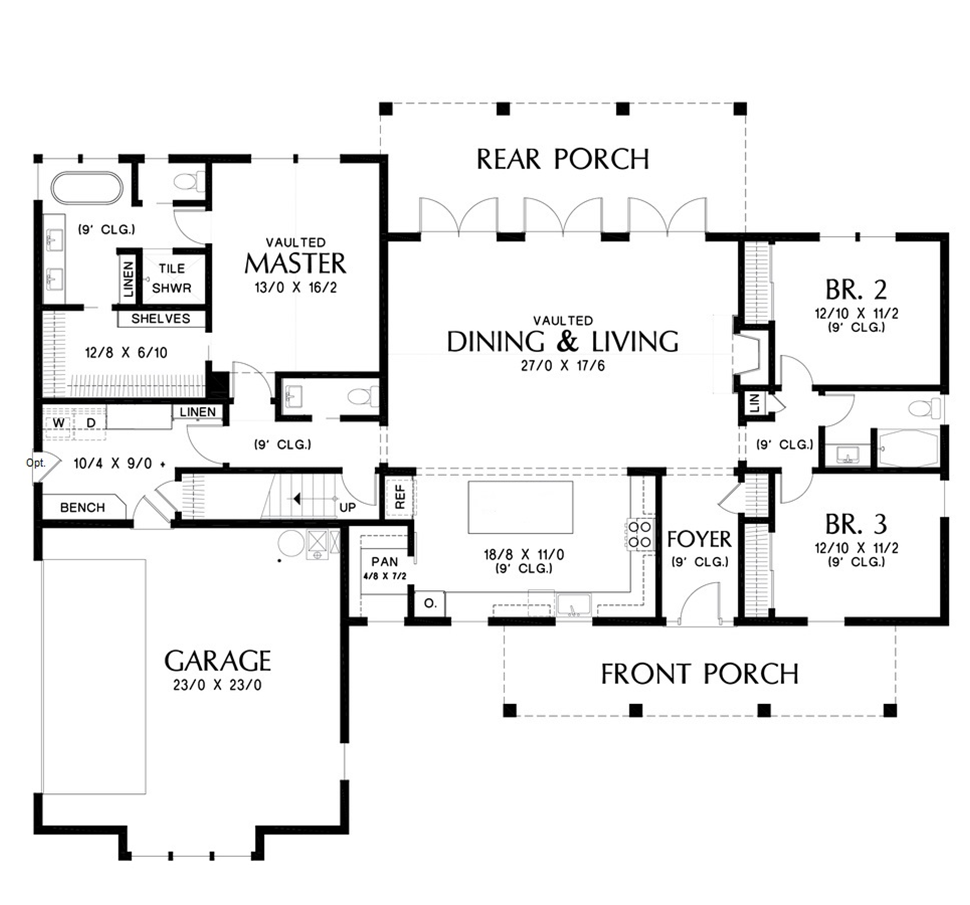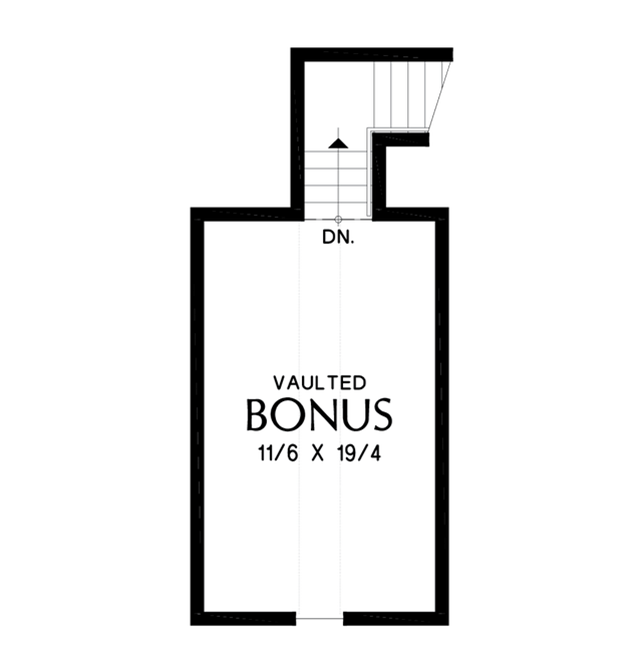2372 sq ft | 3 Bedrooms | 2.5 Baths | One Story Home
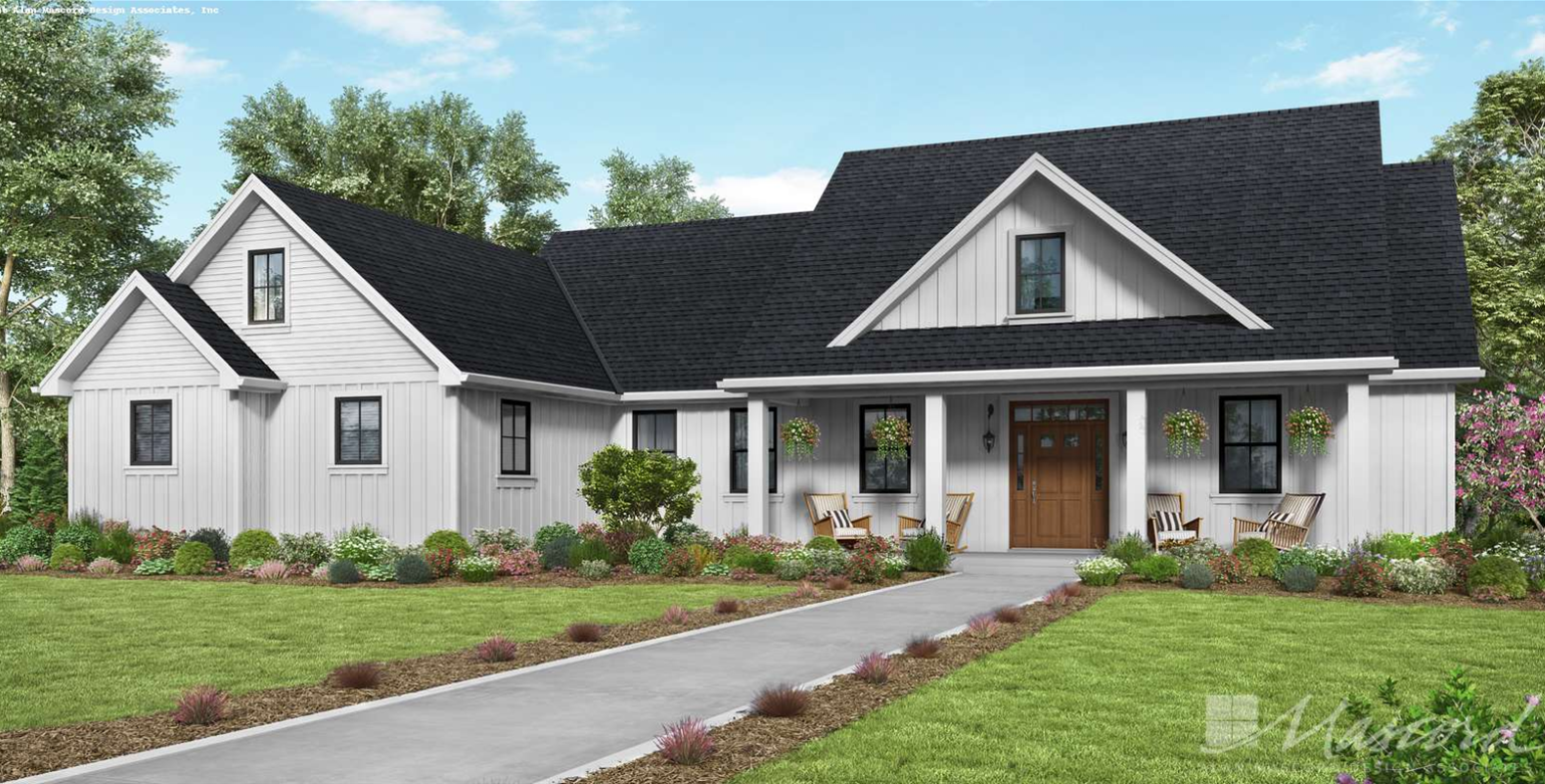
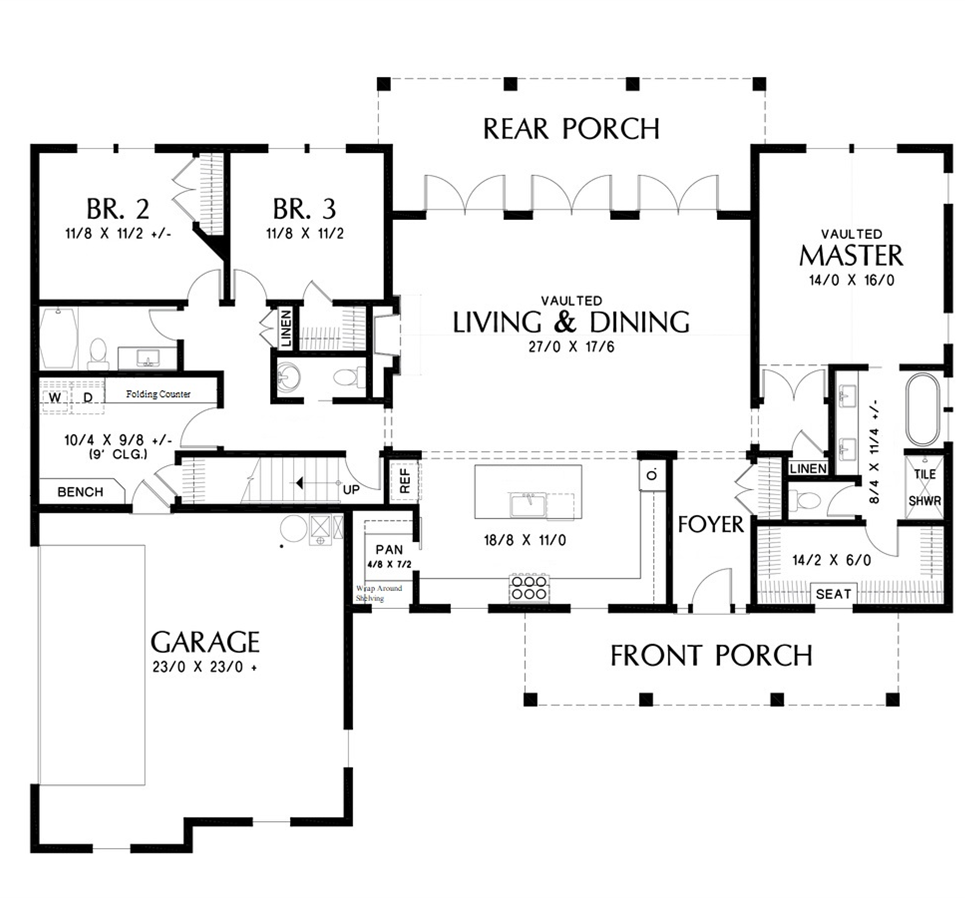
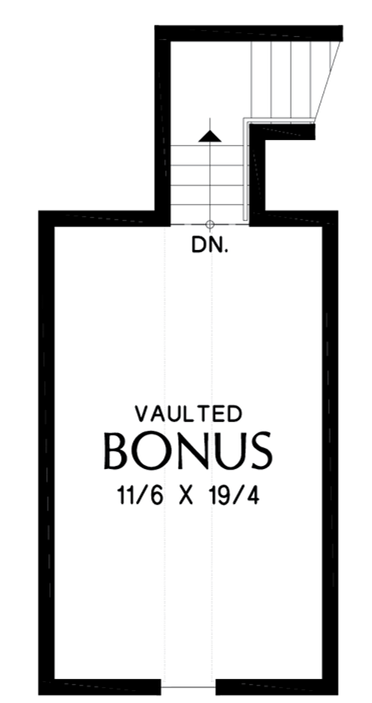
Love the Carywood? Let’s Talk About Building It
We’ll email you the floor plan flyer with the home layout and plan overview.
Next, we will prepare a full 10-page construction package with everything included in your build — and walk through it together in a custom home consultation.
You’ll be amazed at what’s already included in a Travars Built Home.
Built with care, craftsmanship, and customization in mind, every Travars Built Home is designed to fit your lifestyle—on your lot or ours.
*Plans are illustrative and may reflect optional features. Floor plans and renderings are copyright Alan Mascord and Associates

