3172 sq ft | 4 Beds | 3 Baths | First Floor Primary Suite
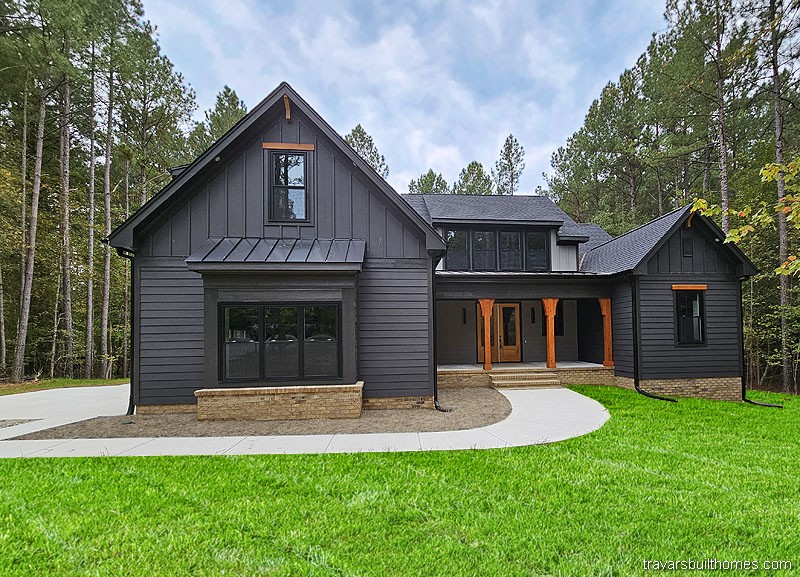
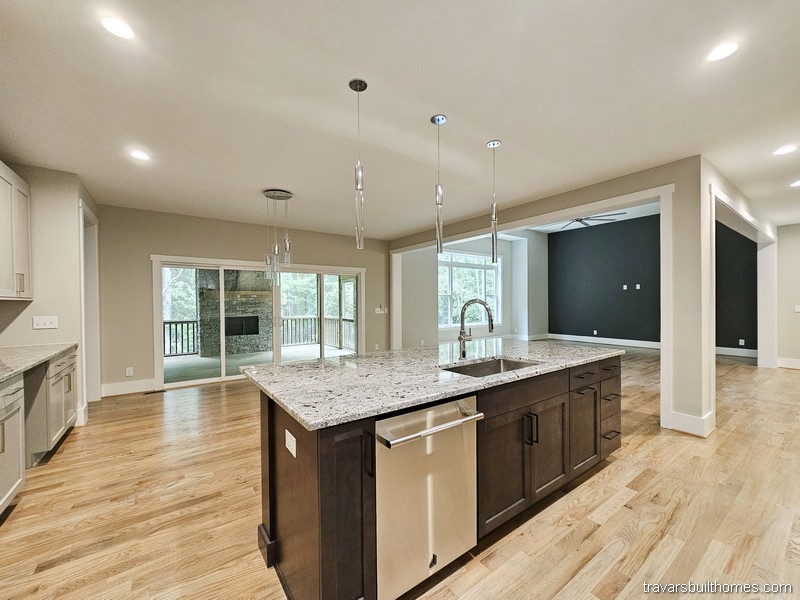
Get a flyer and pricing information here.
Features of the “Chestnut Pointe” plan include:
- Incredible first floor primary suite
- Oversized three car split garage
- Outdoor living with four-panel door
- Great room with unique bump out
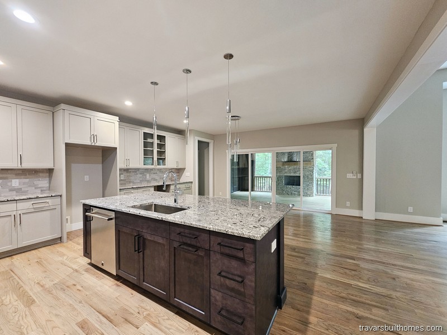
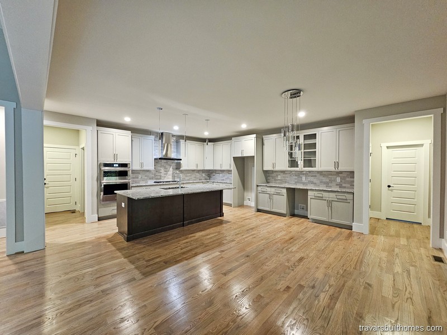
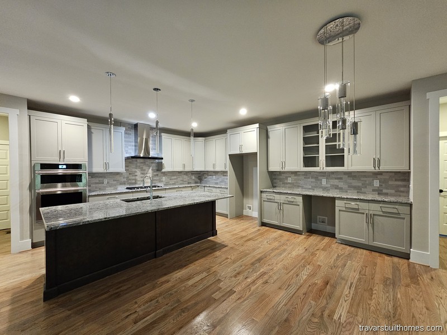
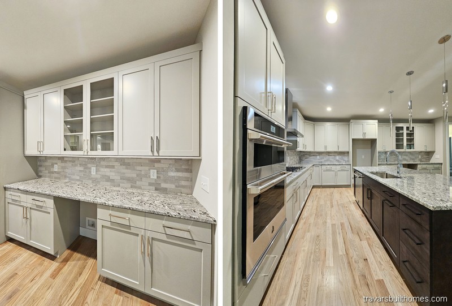
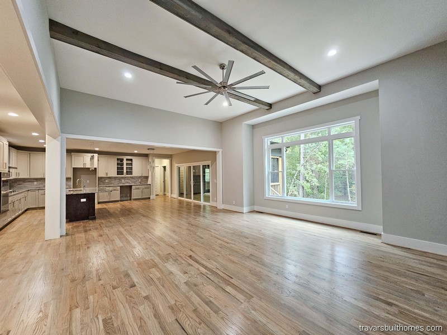
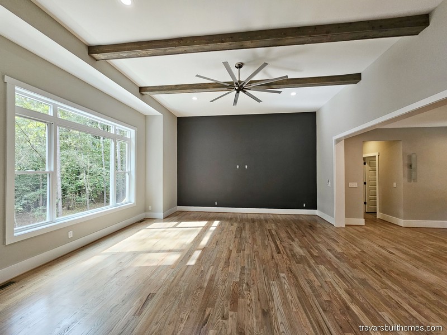
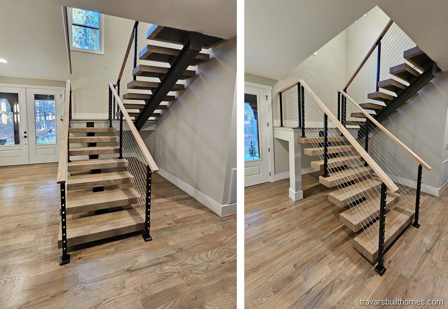
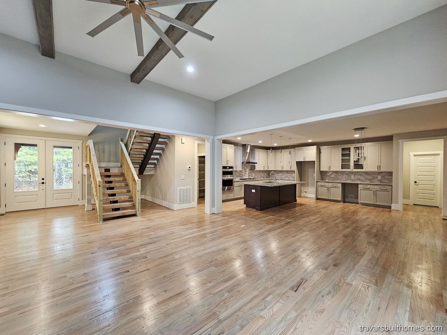
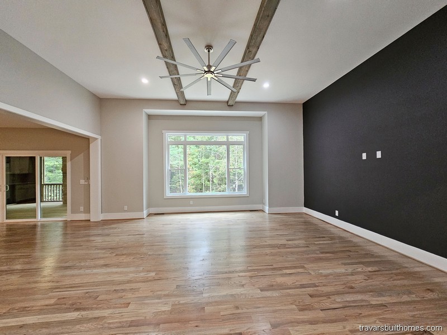
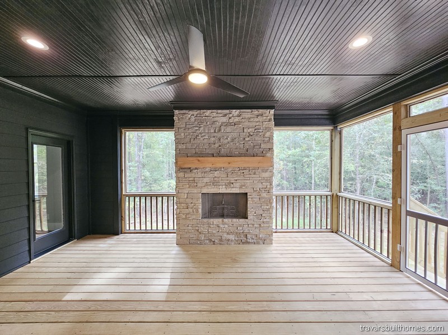
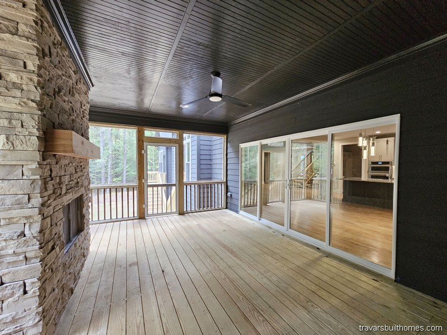
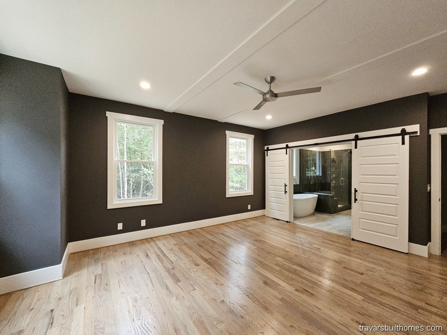
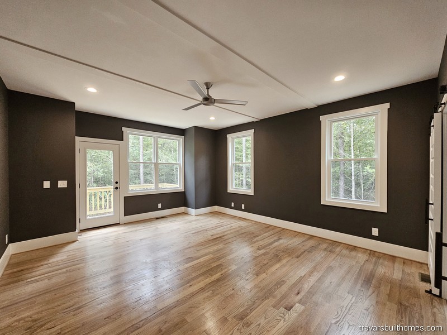
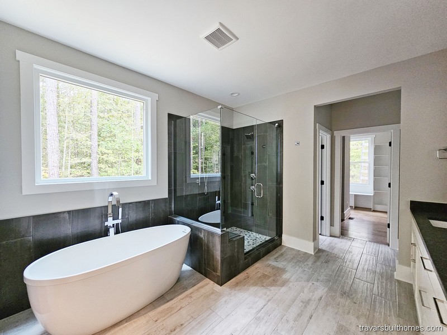
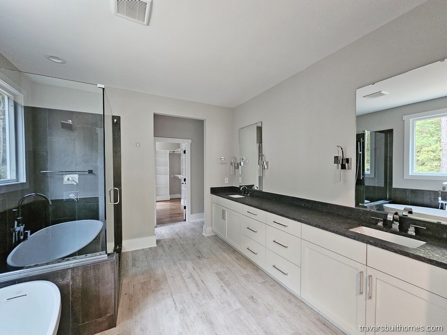
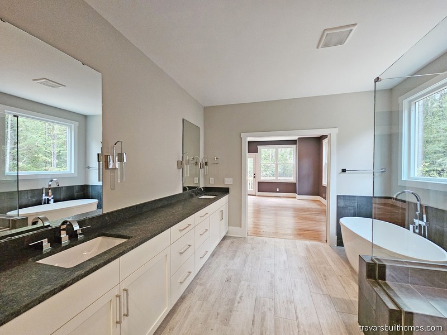
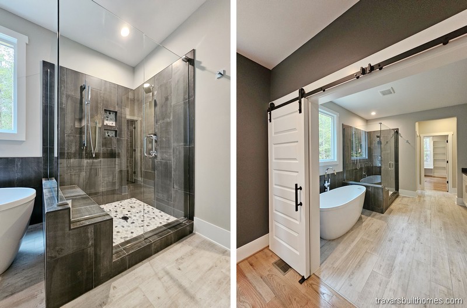
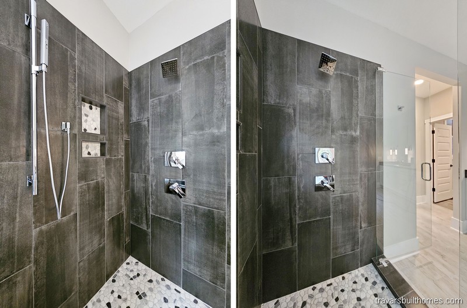
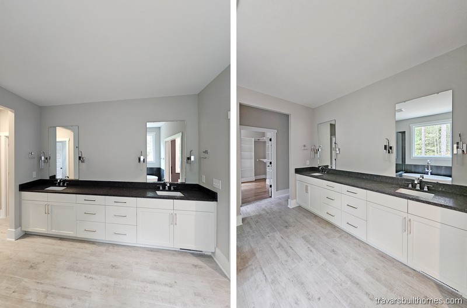
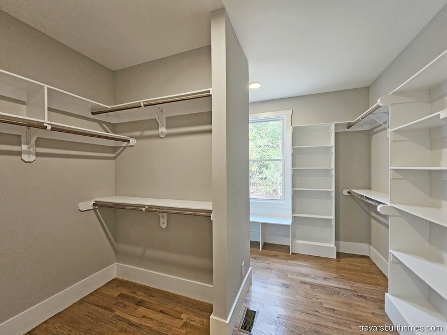
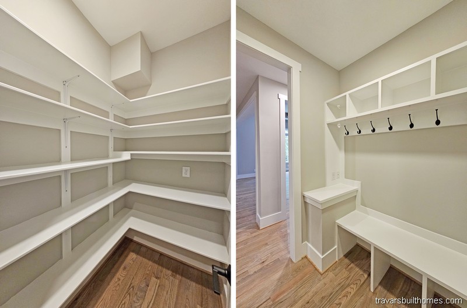
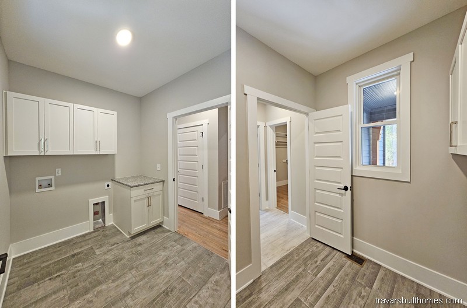
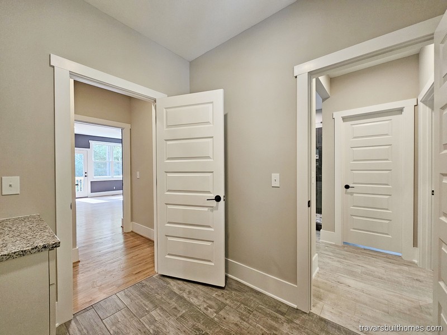
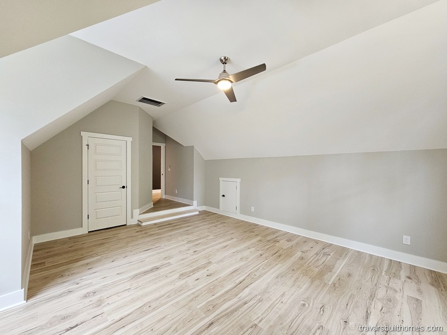
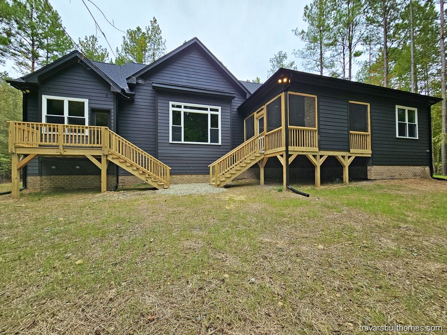
Built to Last. Designed for You.
At Travars Built Homes, “Building with Strength and Integrity” means more than high standards—it means listening, customizing, and guiding you with clarity.
These photos show what’s possible when that approach comes to life. Explore, get inspired, and let’s talk about how we can make it yours.
Get a Price for this Home
*Every home we build is unique. Images may reflect customized layouts, finishes, or features. Photographed homes may have been modified from the construction documents to comply with site conditions and/or builder or homeowner preferences. A full specifications package is available upon request. Floorplans are copyright architect.
