1904 Sq Ft | 2 Beds | 3 Baths | First Floor Primary Suite | 2 Car Garage
Gold Winner, Chatham County Parade of Homes
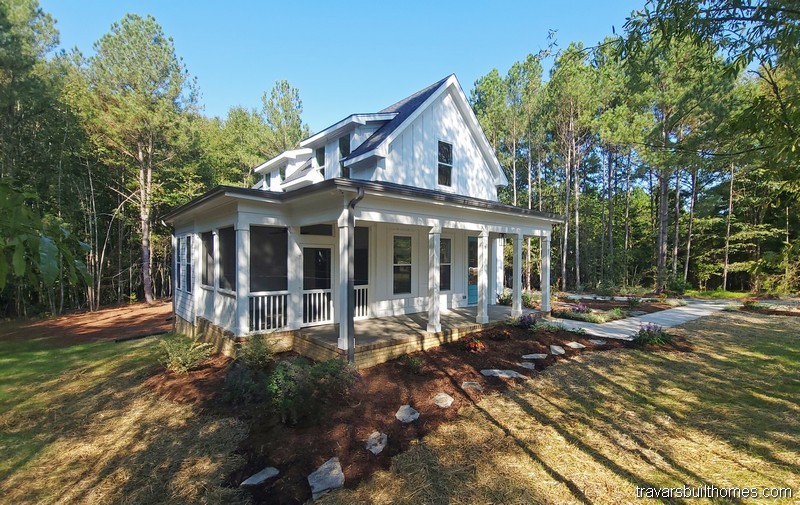
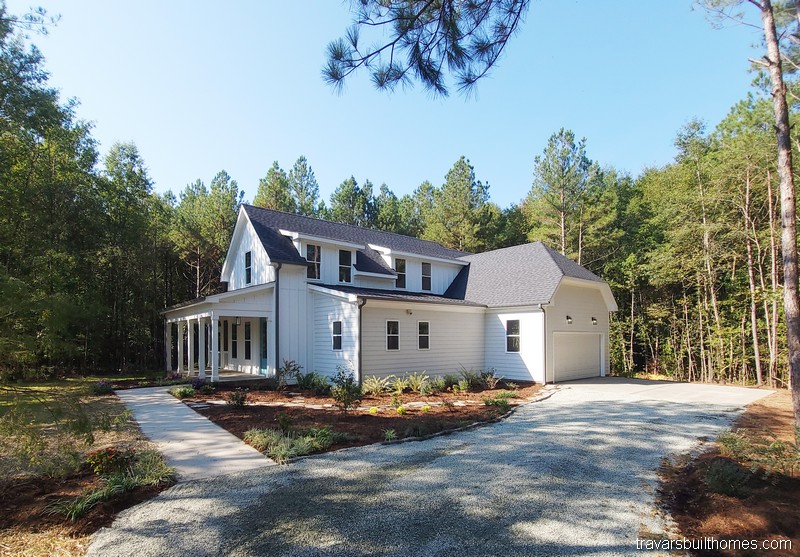
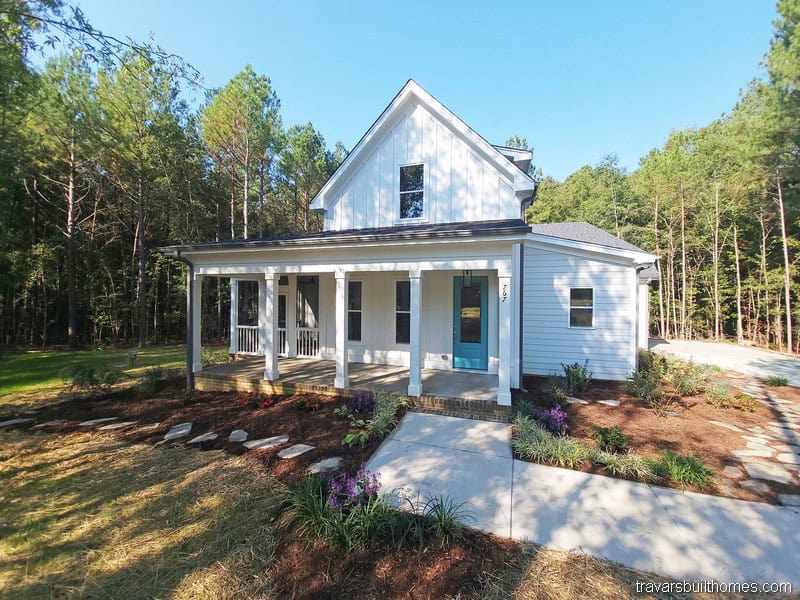
Get a flyer and pricing information here.
Features of the “Noni Cottage” plan include:
- Charming cottage with exceptional details
- Custom “Kids Cave” under the staircase
- Aging in place design w accessible bath
- Secret Pantry
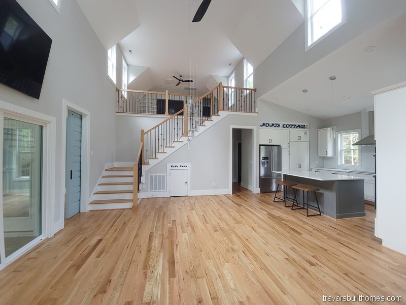
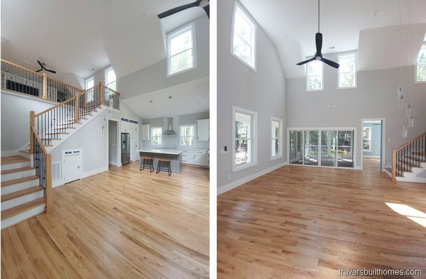
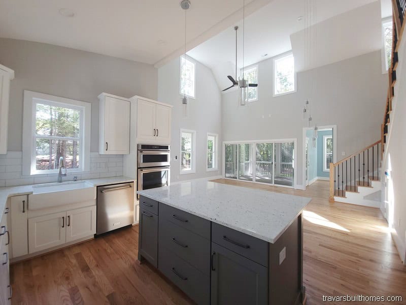
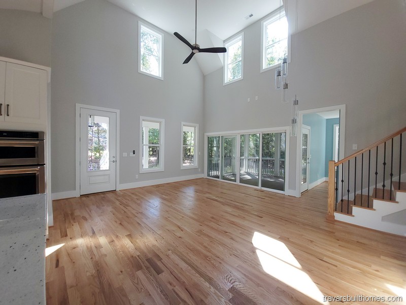
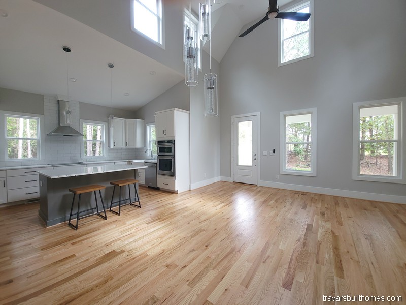
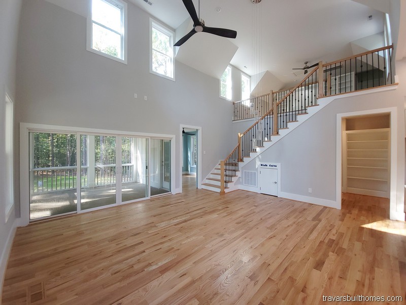
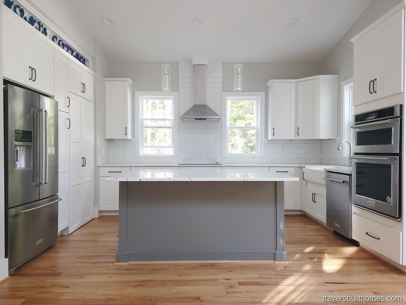
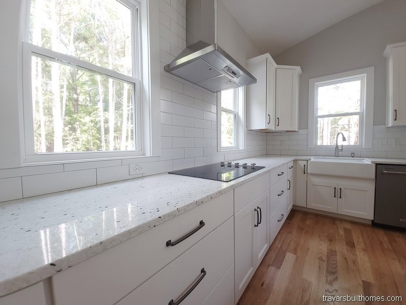
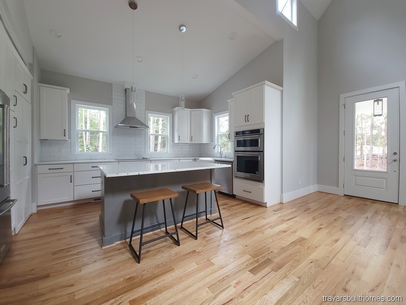
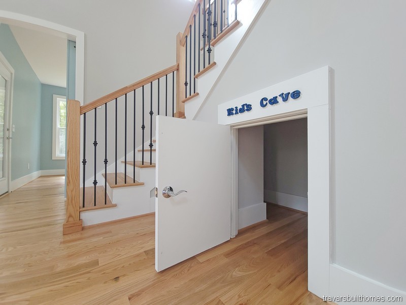
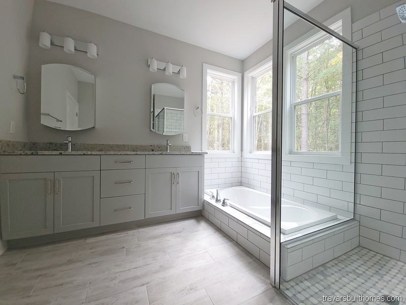
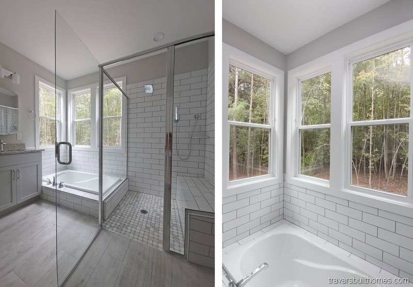
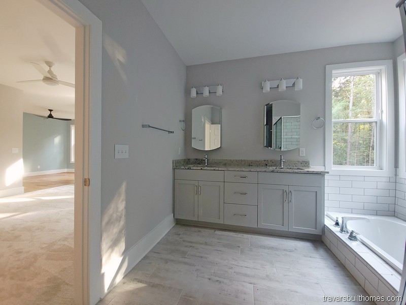
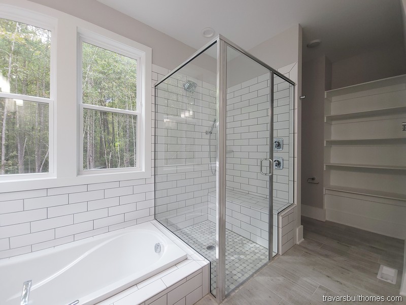
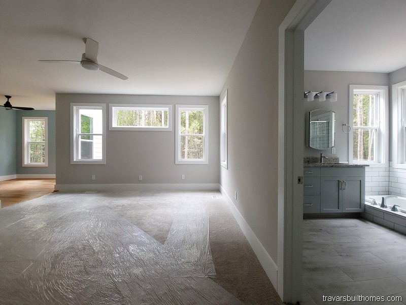
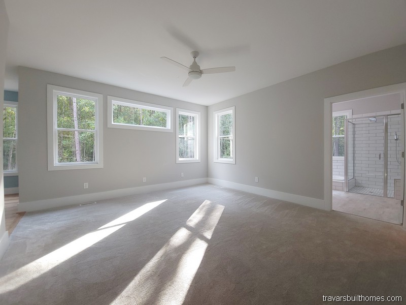
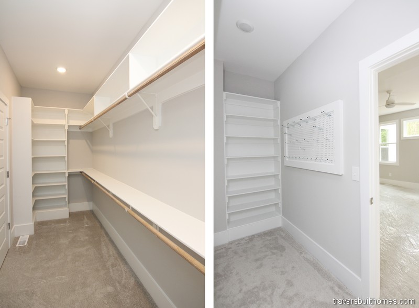
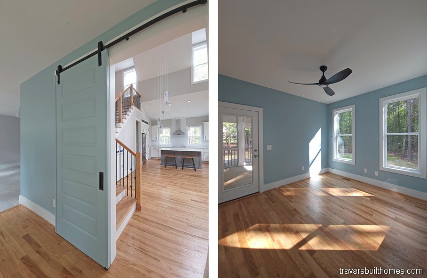
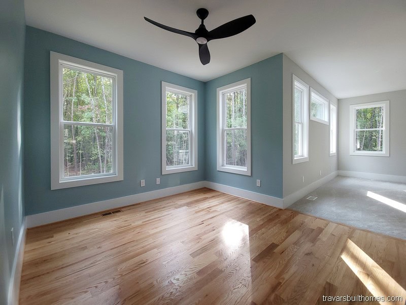
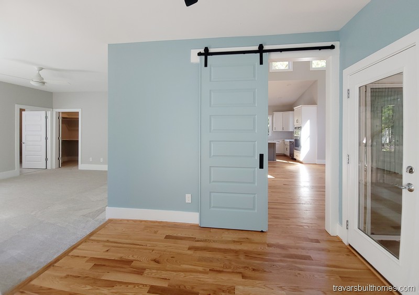
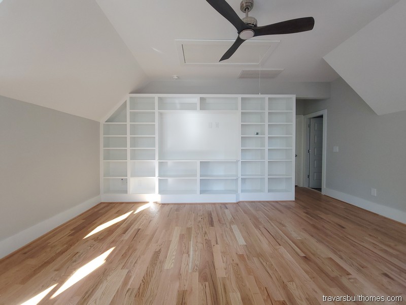
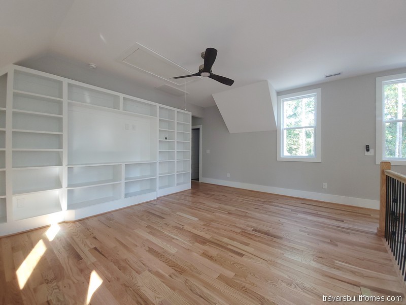
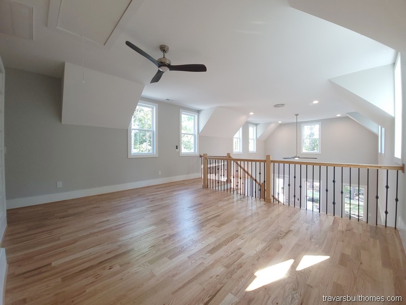
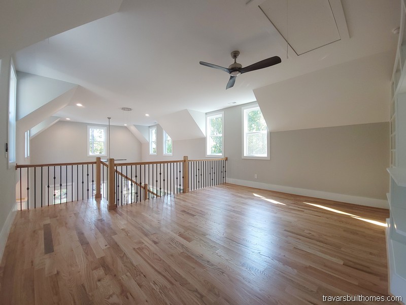
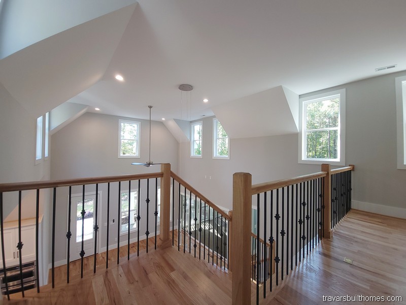
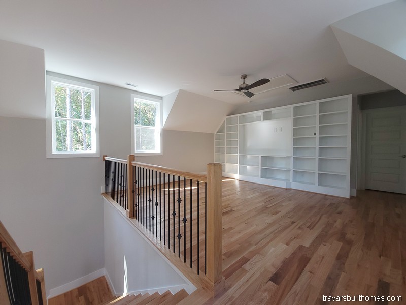
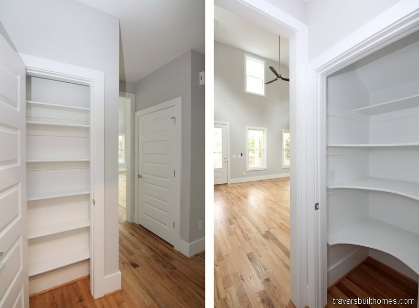
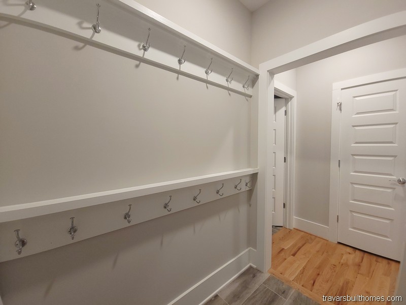
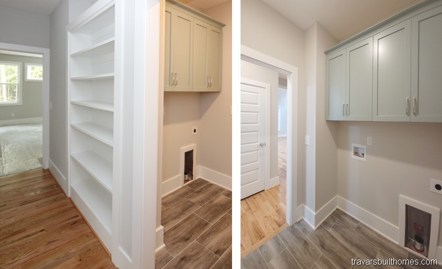
Building with Strength and Integrity—One Home at a Time
Every photo here tells the story of a home built with care, transparency, and purpose. At Travars Built Homes, we don’t just build to plans—we build to fit your life.
Any design you see can be tailored, adjusted, or completely reimagined with your goals in mind. Let’s get started!
Get a Price for this Home
*Every home we build is unique. Images may reflect customized layouts, finishes, or features. Photographed homes may have been modified from the construction documents to comply with site conditions and/or builder or homeowner preferences. A full specifications package is available upon request. Floorplans are copyright architect.
