2328 | 4 Beds | 2.5 Baths | First Floor Primary Suite | 2 Car Garage
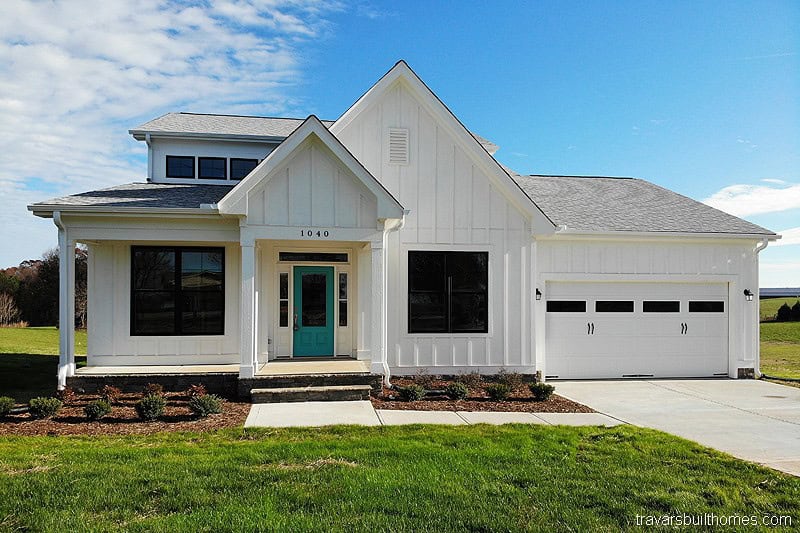
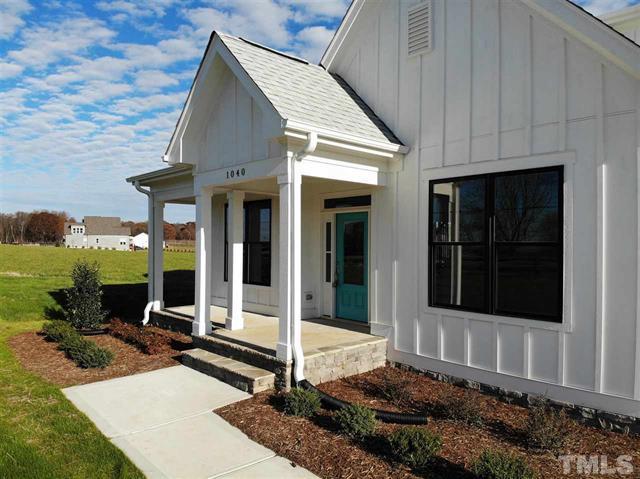
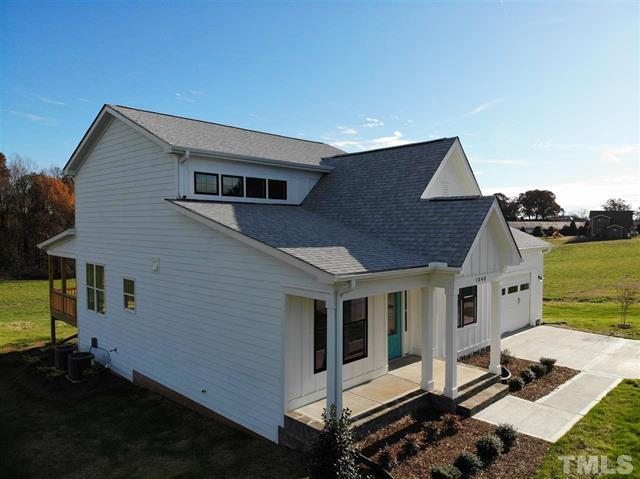
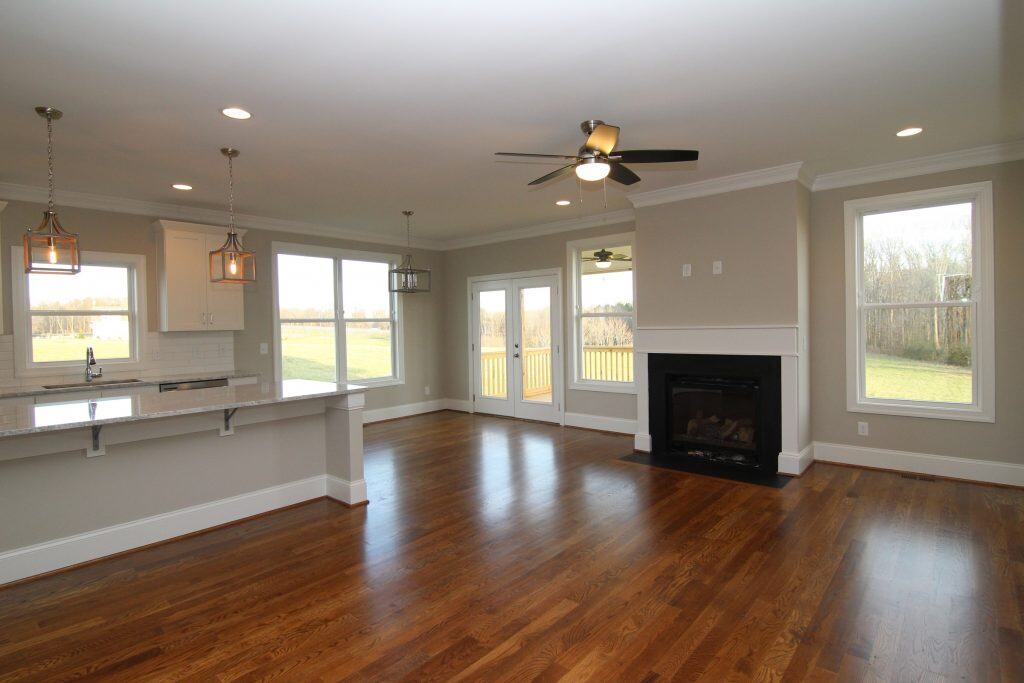
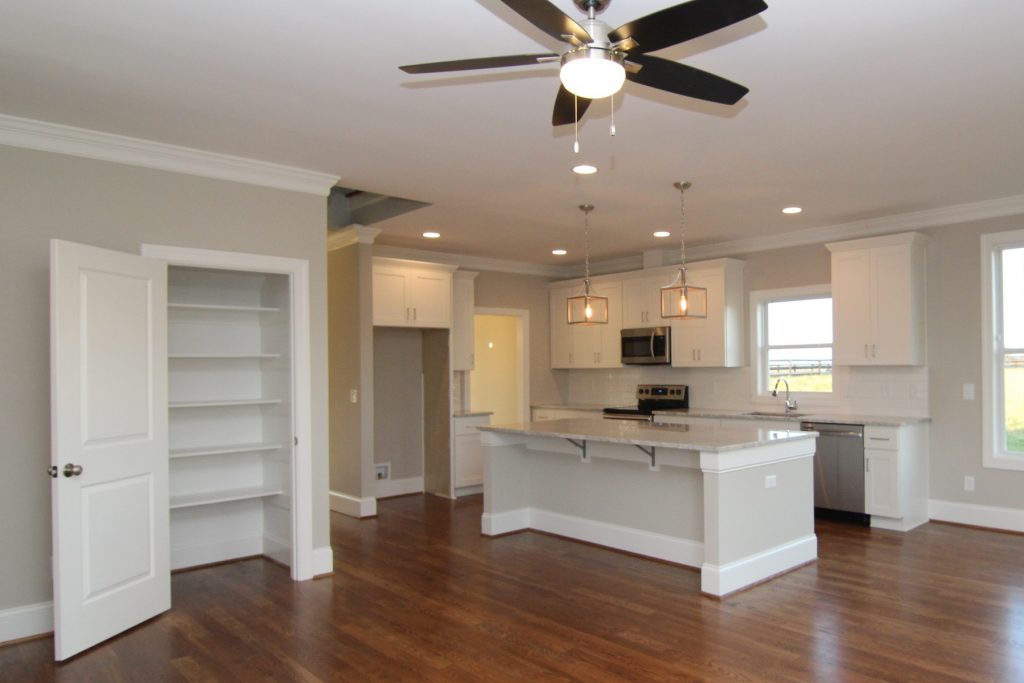
Get a flyer and pricing information here.
Features of the “Rodanthe” plan include:
- Modern farmhouse with extensive detailing
- First floor owners suite and First floor office
- Loft and three additional beds upstairs
- Build on our lot or yours
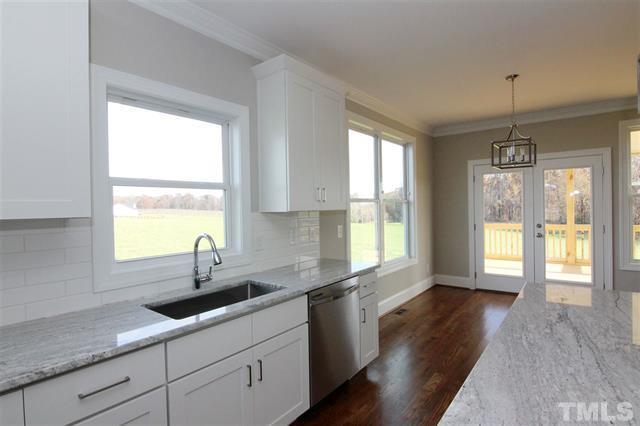
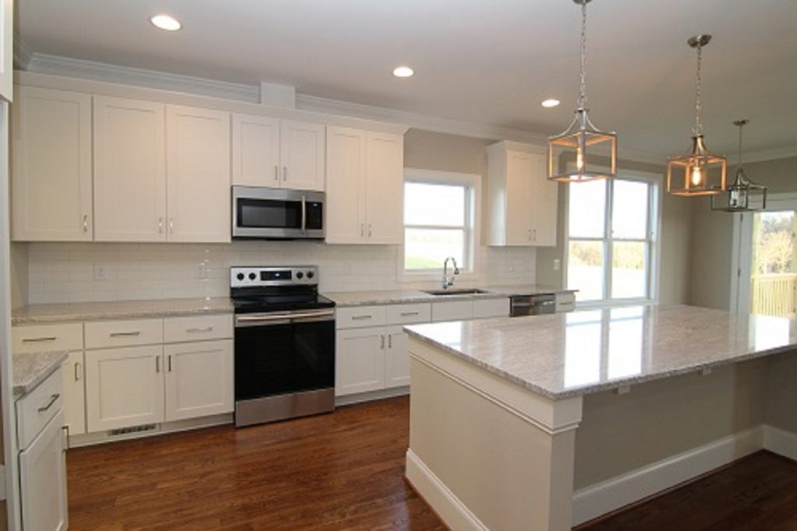
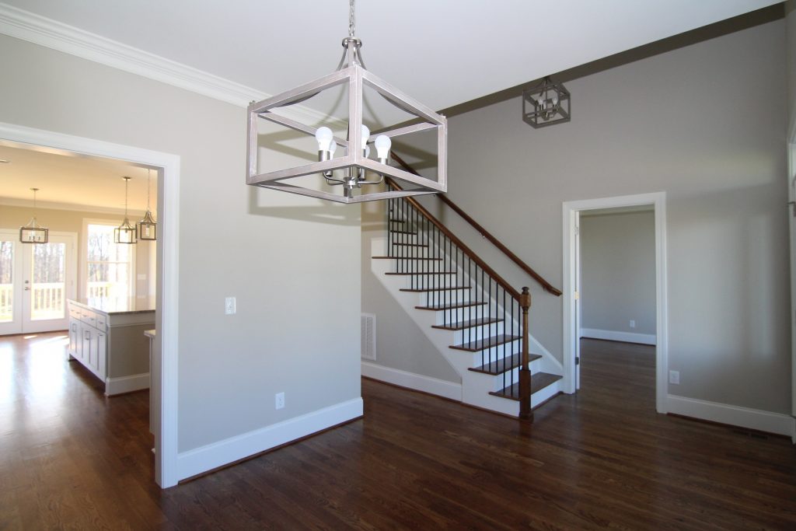
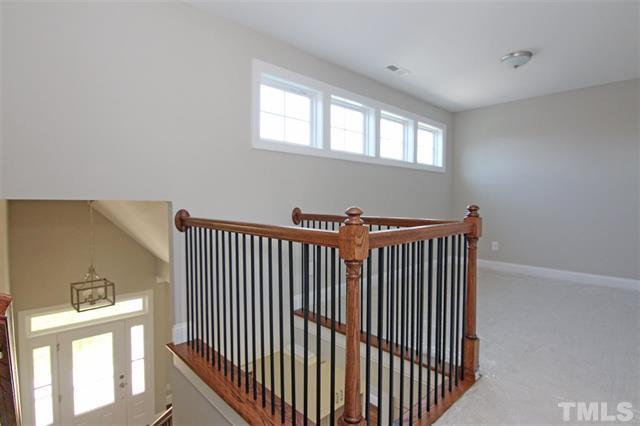

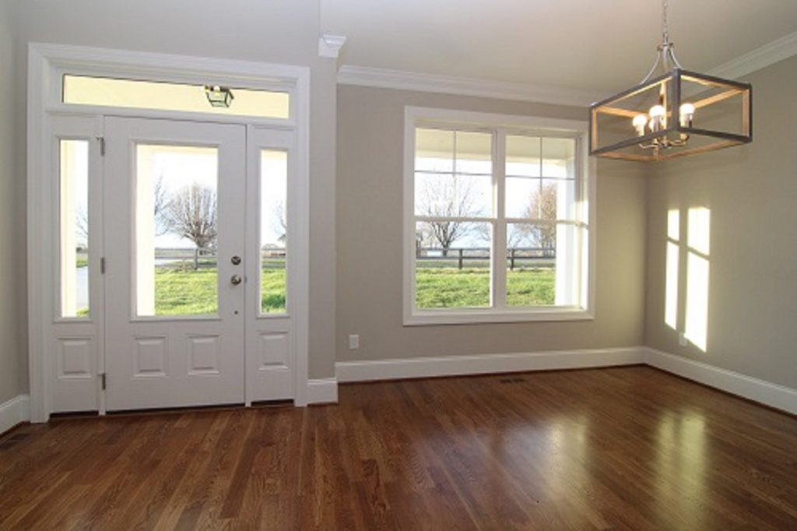
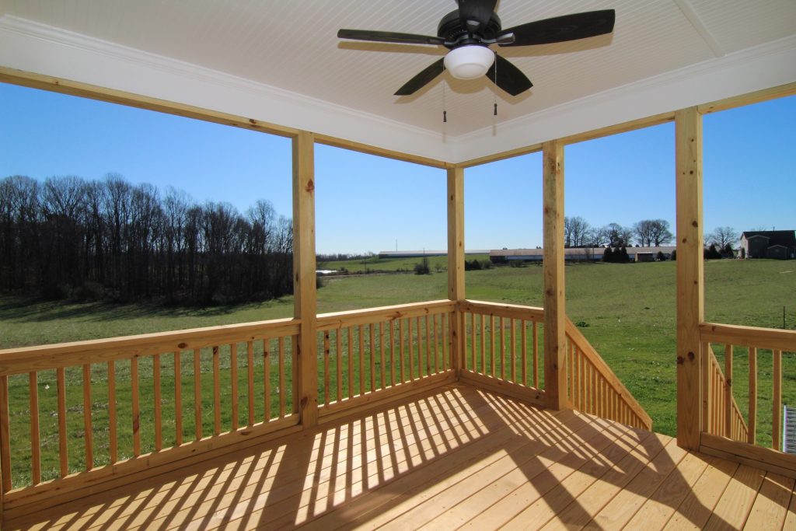
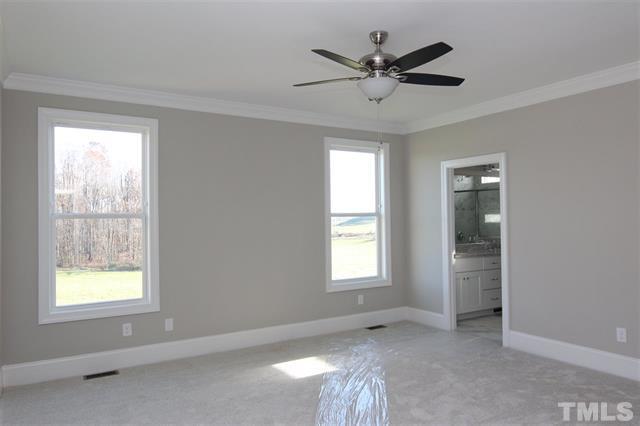
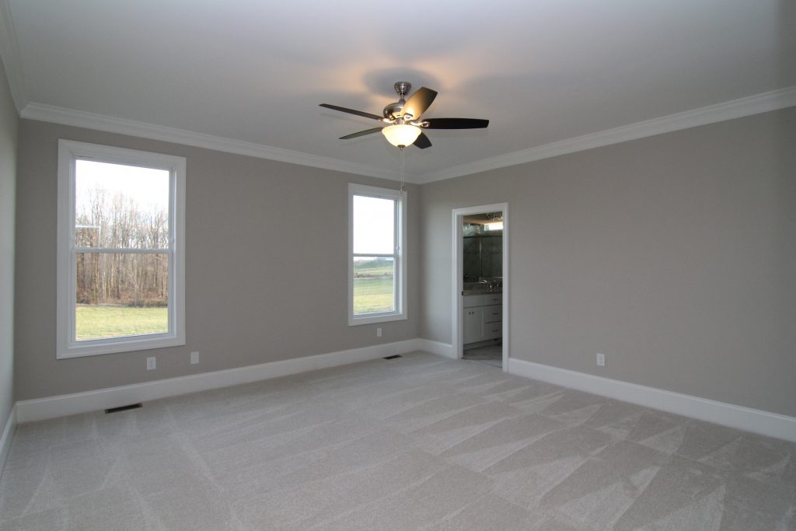
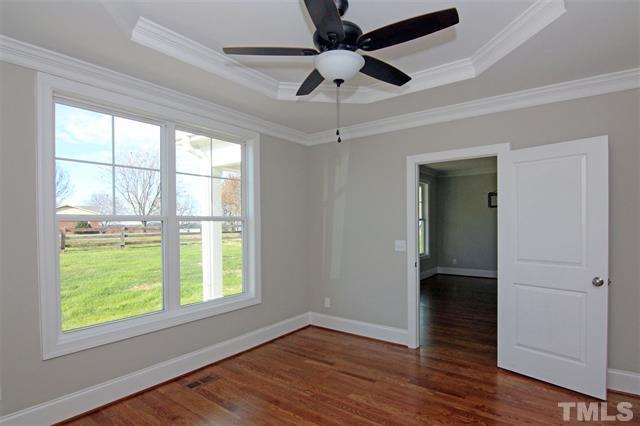

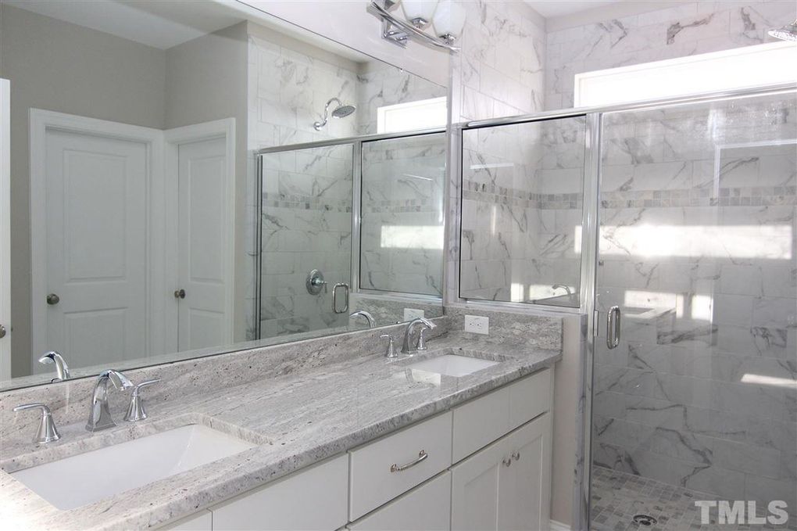
Where Strength Meets Style—And Integrity Shapes Every Step
These homes were built through collaboration, thoughtful design, and hands-on builder involvement—hallmarks of the Travars Built experience.
Everything we do is rooted in transparency and trust. Let these photos spark ideas—and we’ll help shape what comes next.
Get a Price for this Home
*Every home we build is unique. Images may reflect customized layouts, finishes, or features. Photographed homes may have been modified from the construction documents to comply with site conditions and/or builder or homeowner preferences. A full specifications package is available upon request. Floorplans are copyright architect.
