2850 Sq Ft | 4 Beds | 3 Baths | Two Story
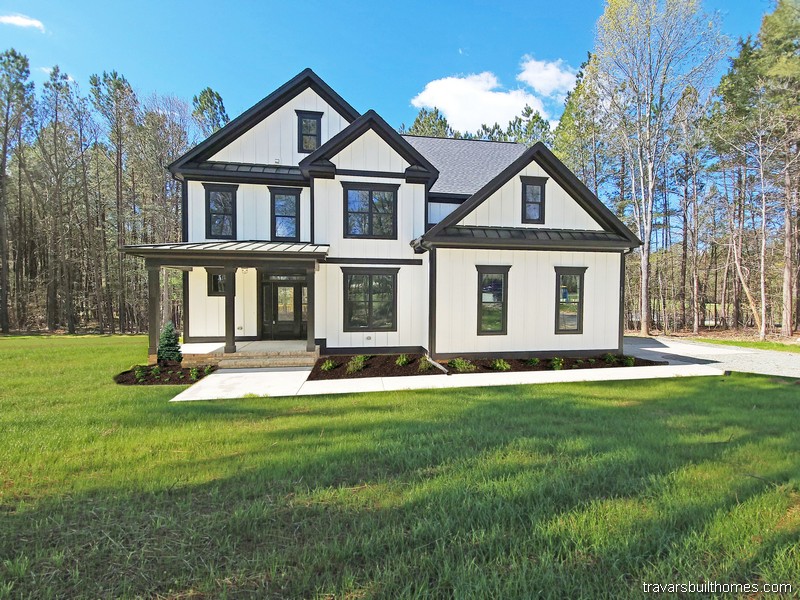
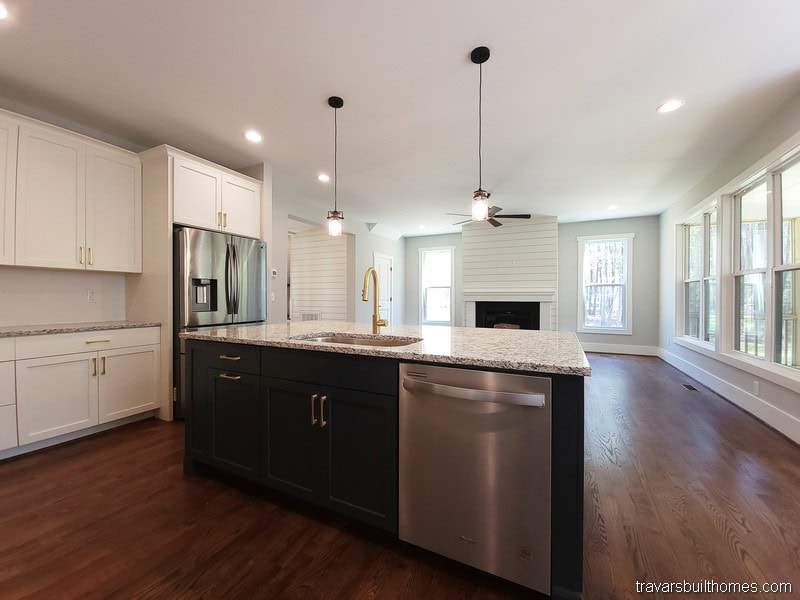
Get a flyer and pricing information here.
Features of the “Weston” plan include:
- Oversized First Floor Guest Suite
- Optional 3rd Floor
- Two Huge Walk-Ins in Owners Suite
- Choose Formal Dining or 1st Floor Office
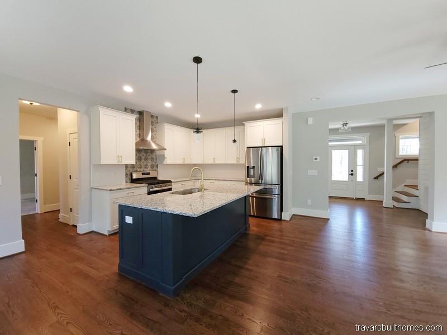
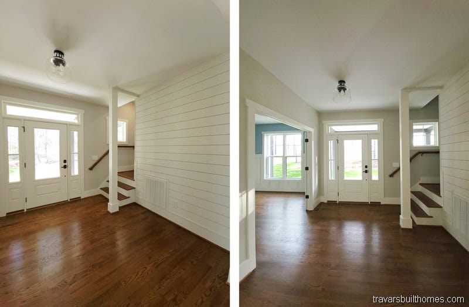
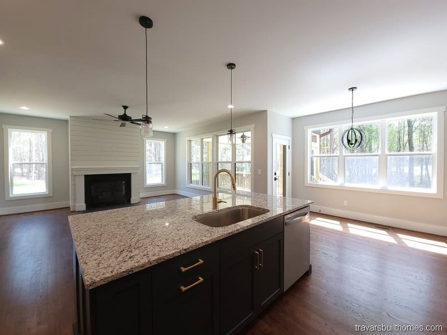
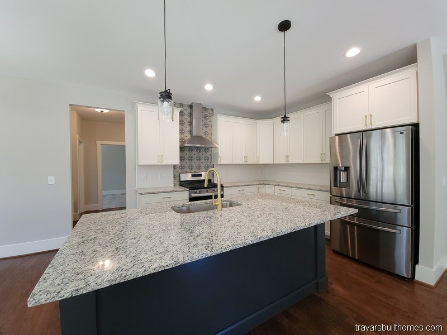
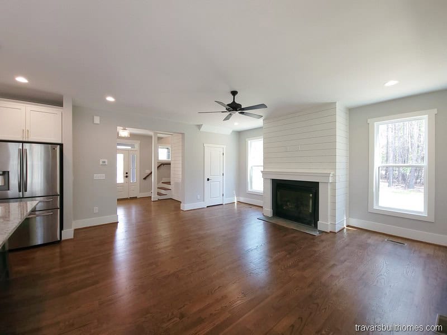
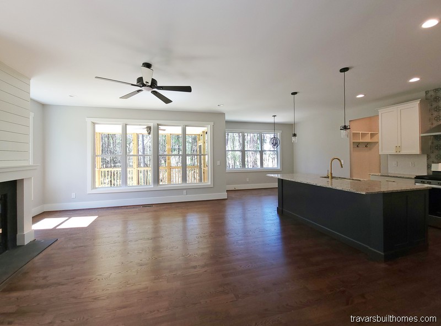
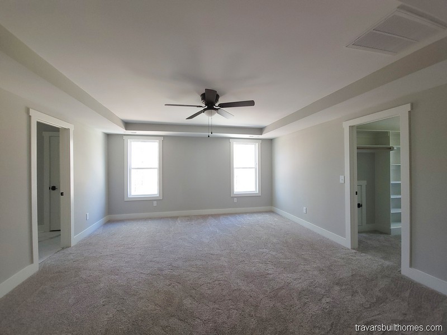
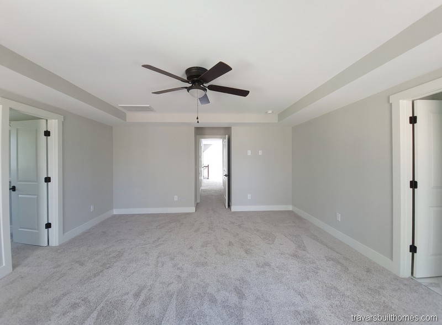
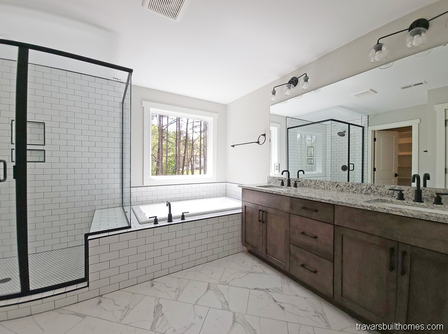
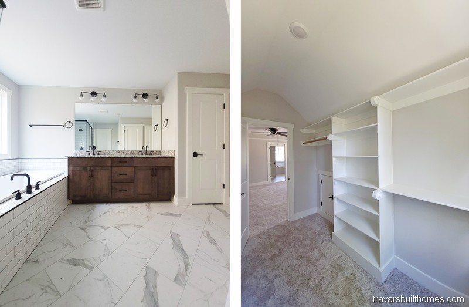
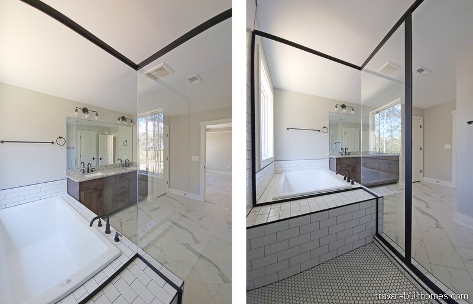
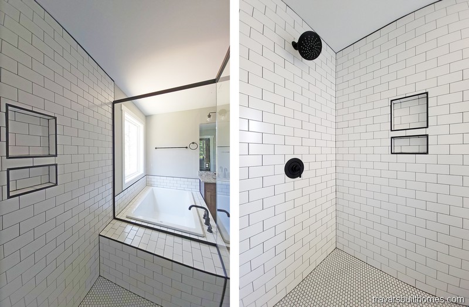
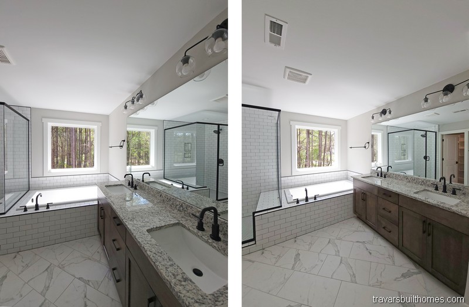
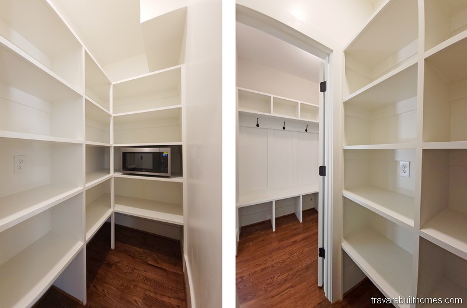
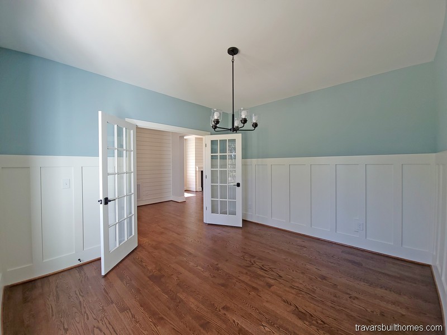
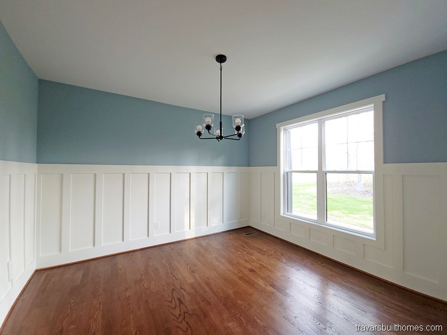
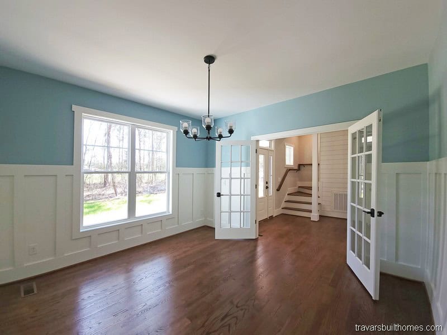
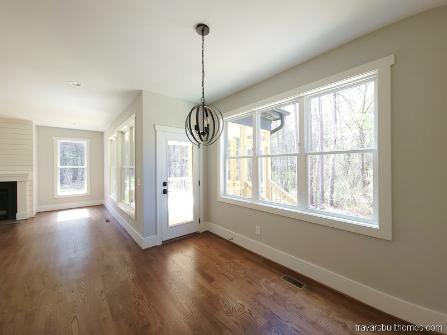
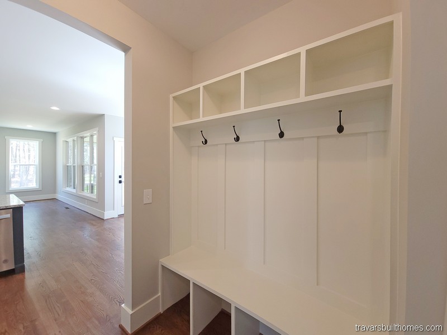
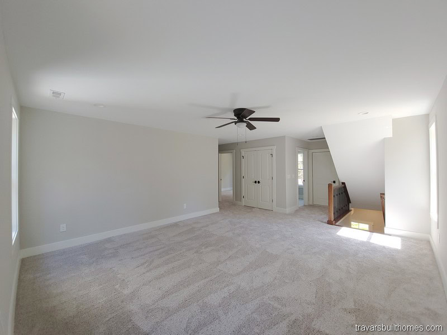
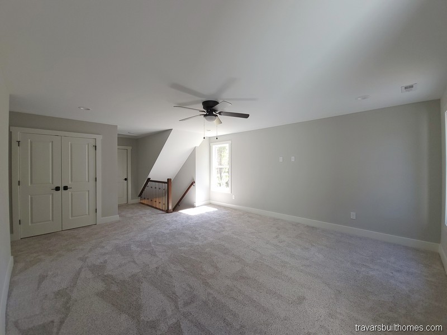
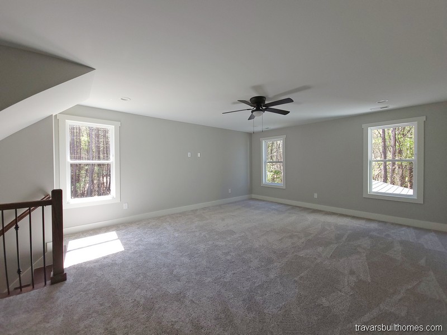
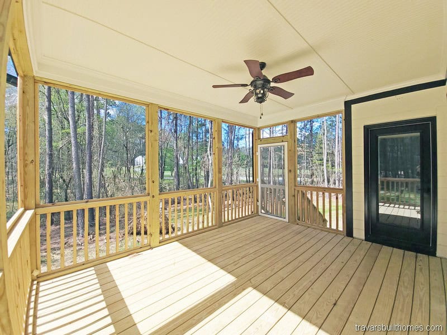
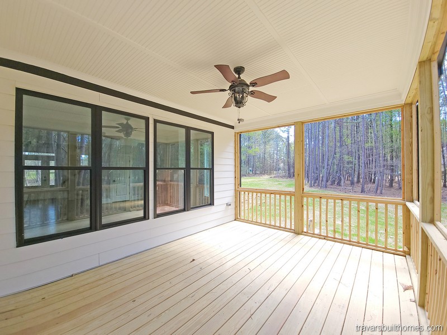
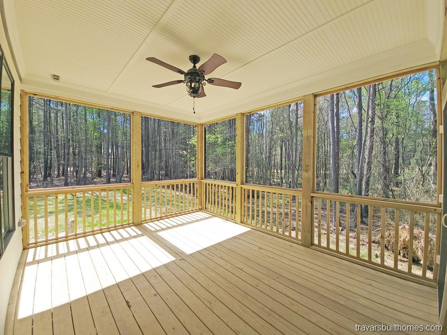
Building with Strength and Integrity—One Home at a Time
Every photo here tells the story of a home built with care, transparency, and purpose. At Travars Built Homes, we don’t just build to plans—we build to fit your life.
Any design you see can be tailored, adjusted, or completely reimagined with your goals in mind. Let’s get started!
*Every home we build is unique. Images may reflect customized layouts, finishes, or features. Photographed homes may have been modified from the construction documents to comply with site conditions and/or builder or homeowner preferences. A full specifications package is available upon request. Floorplans are copyright architect.
