2930 sq ft under the roof | 2231 heated sq ft | 4 Beds | 3 Baths | Two Story
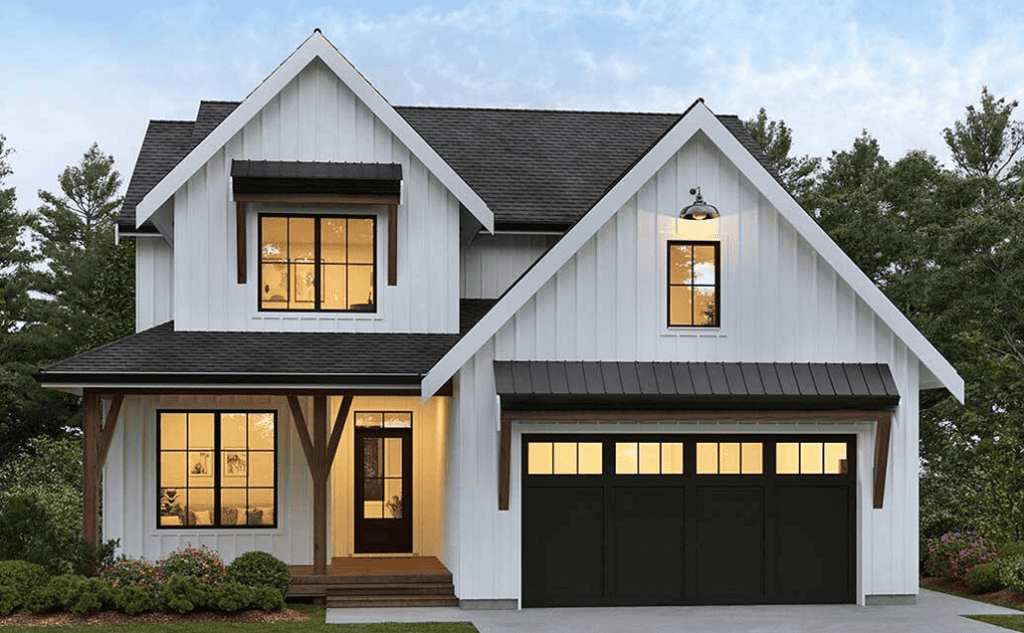
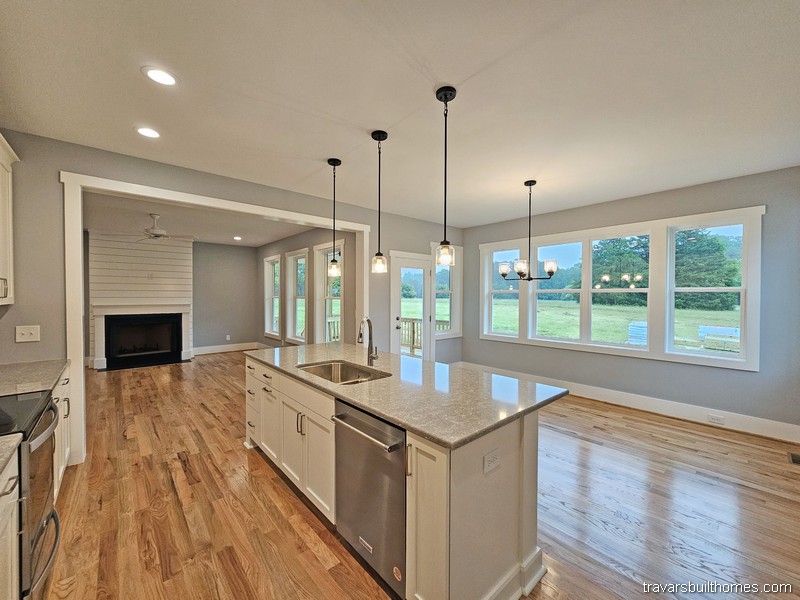
Get a flyer and pricing information here.
Features of the “Woodland” plan include:
- First floor office or opt. guest suite
- Massive laundry room w built ins
- Butlers pantry/coffee station
- Huge picture windows in great room
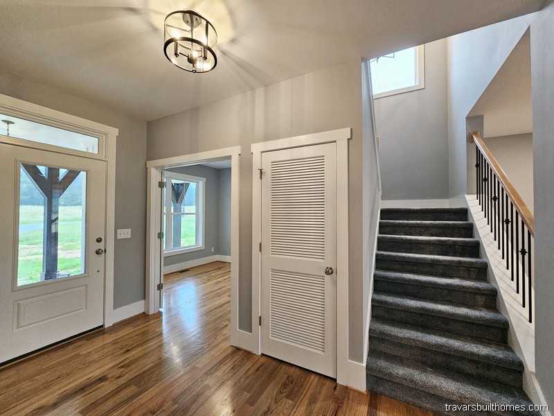
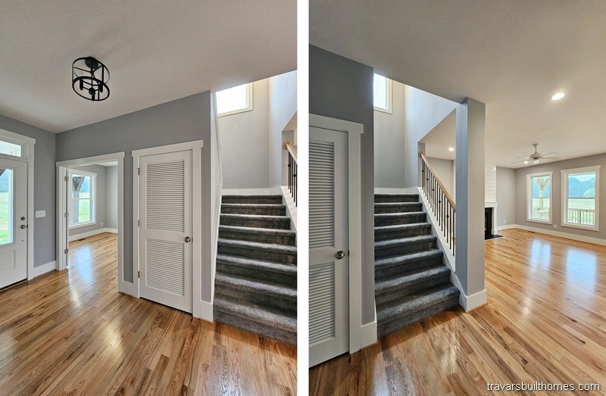
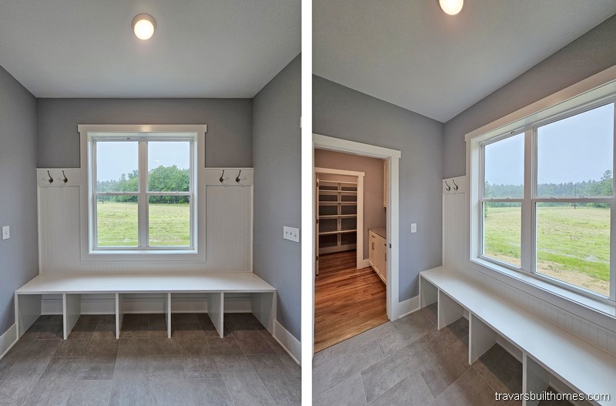
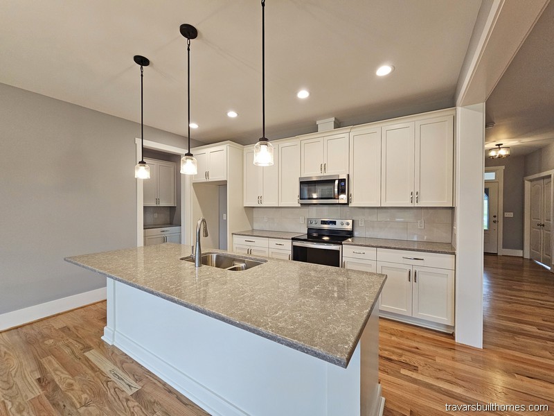
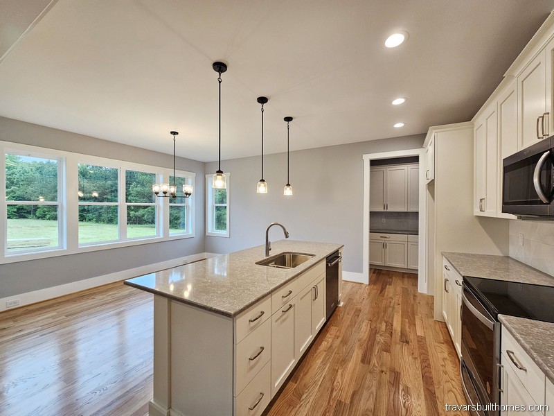
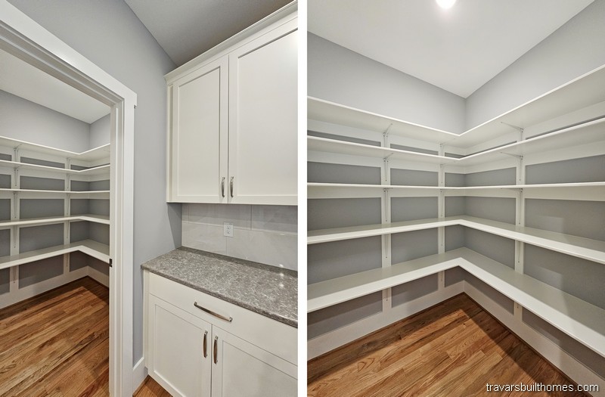
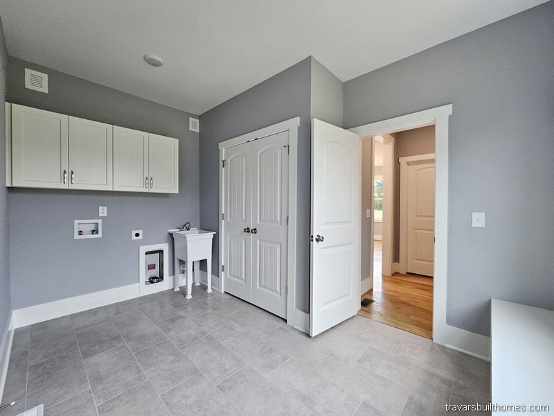
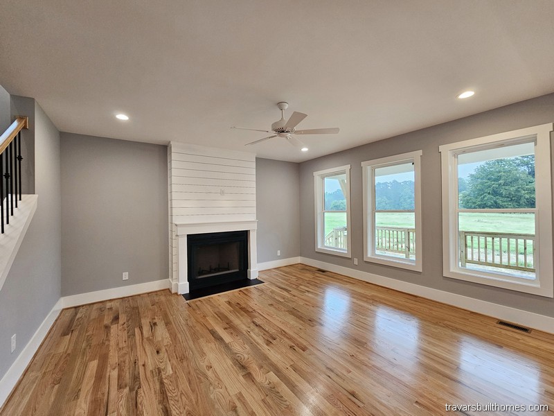
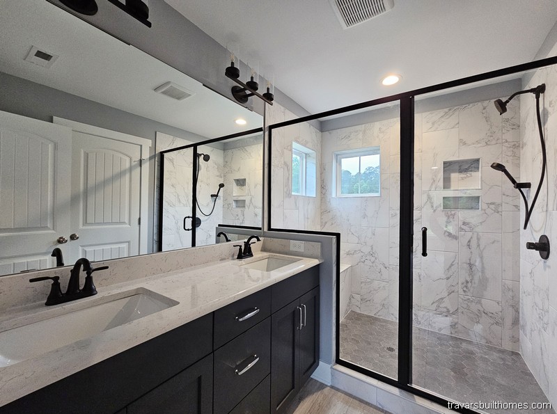
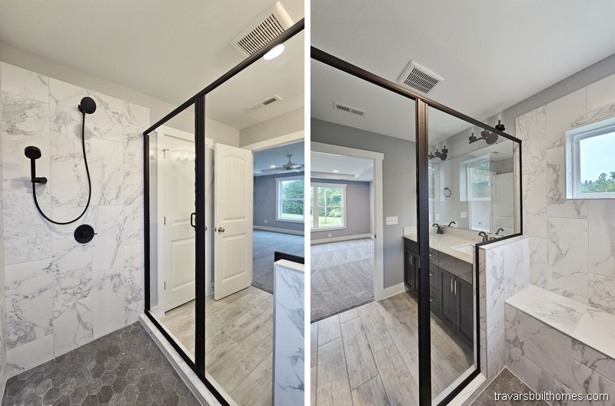
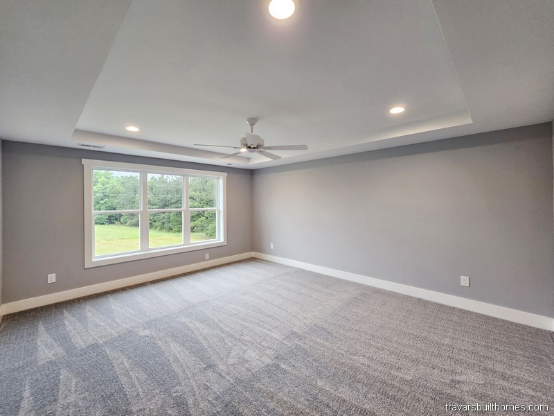
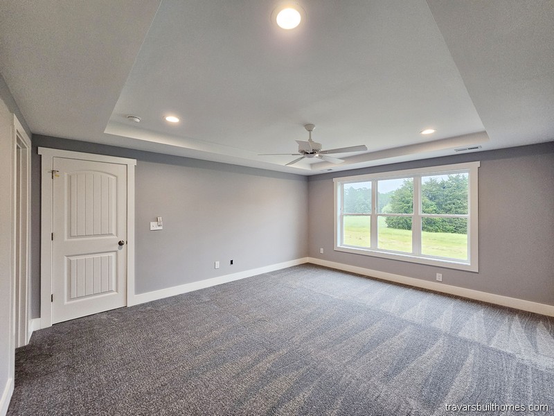
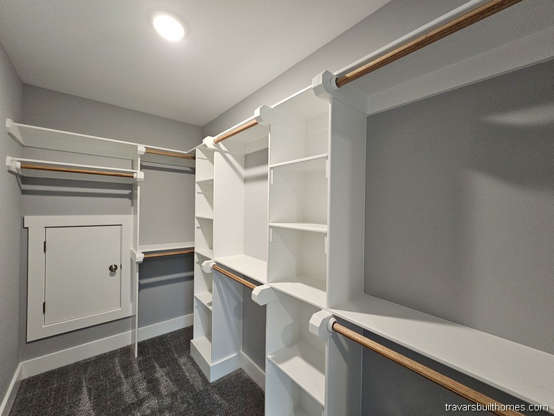
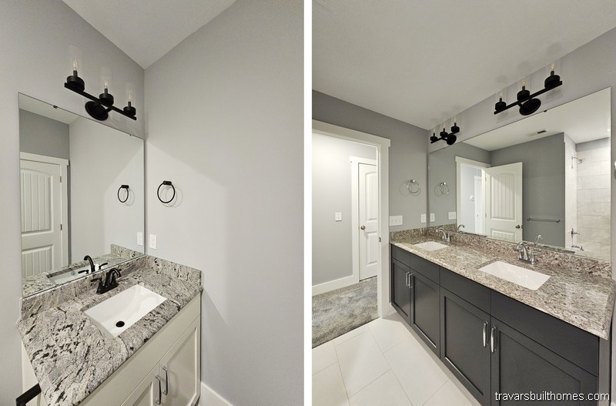
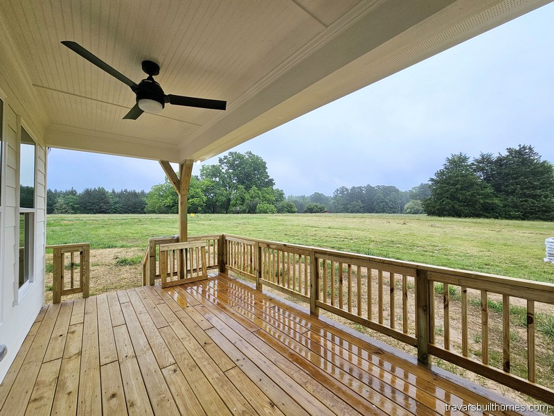
Where Strength Meets Style—And Integrity Shapes Every Step
These homes were built through collaboration, thoughtful design, and hands-on builder involvement—hallmarks of the Travars Built experience.
Everything we do is rooted in transparency and trust. Let these photos spark ideas—and we’ll help shape what comes next.
Get a Price for this Home
*Every home we build is unique. Images may reflect customized layouts, finishes, or features. Photographed homes may have been modified from the construction documents to comply with site conditions and/or builder or homeowner preferences. A full specifications package is available upon request. Floorplans are copyright architect.
