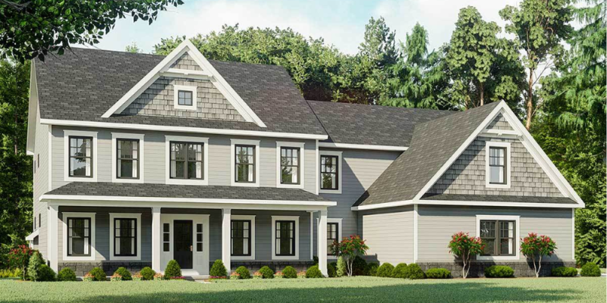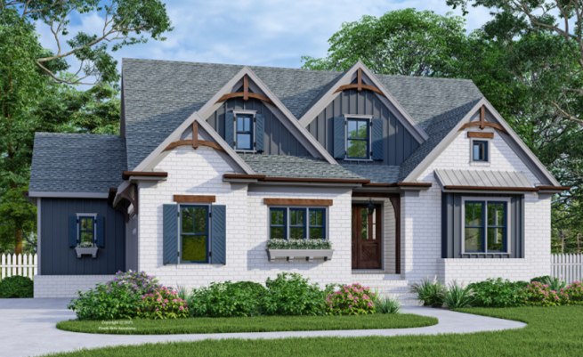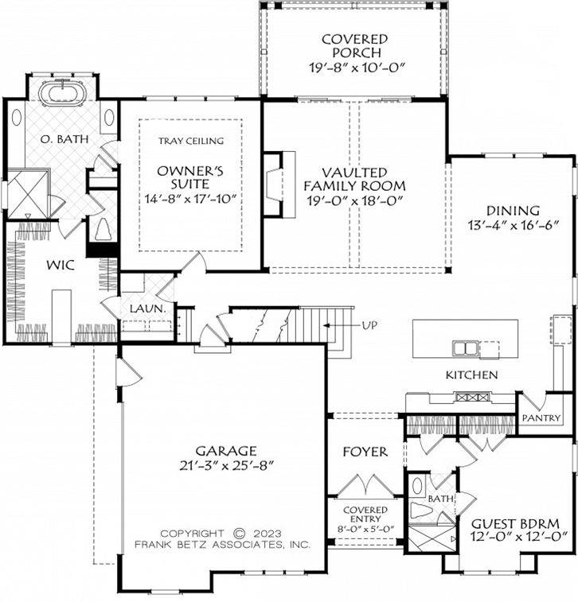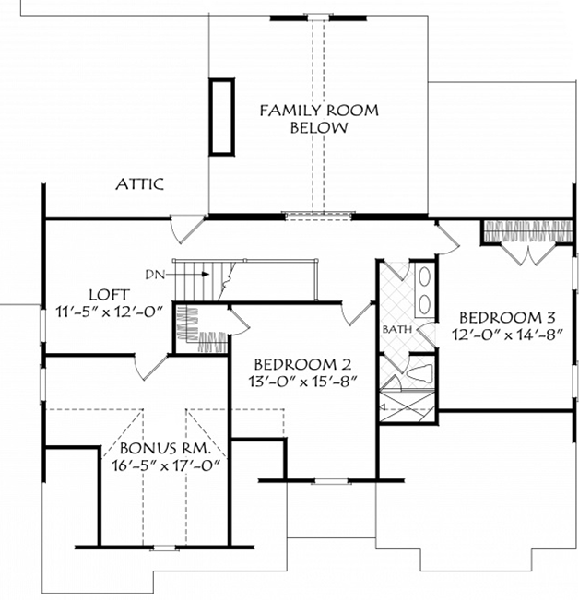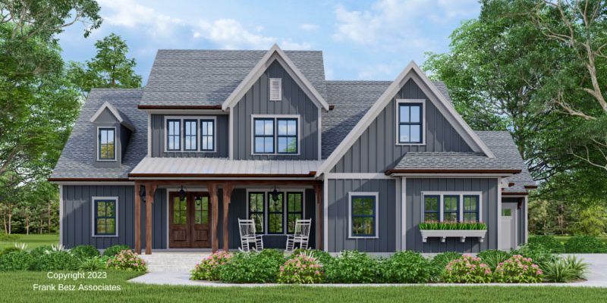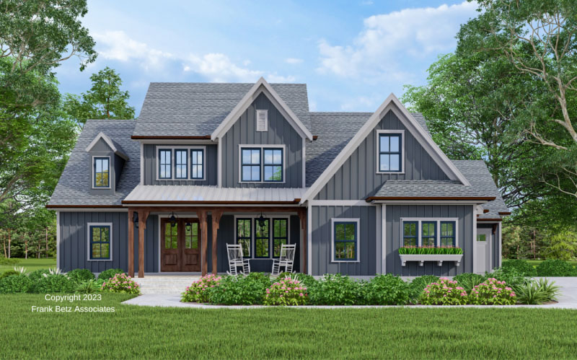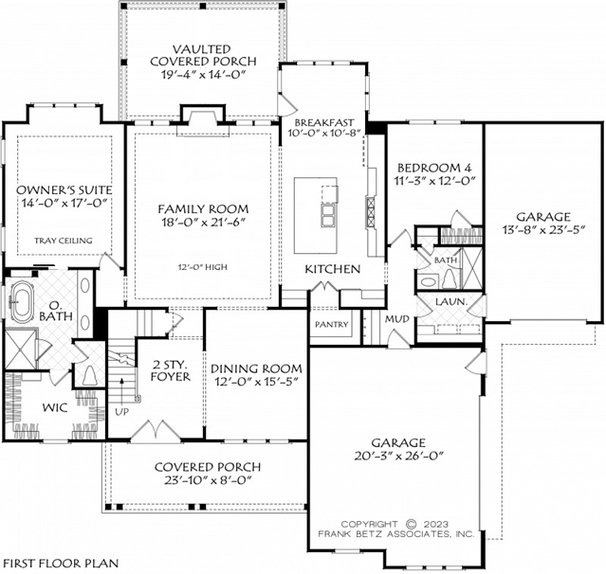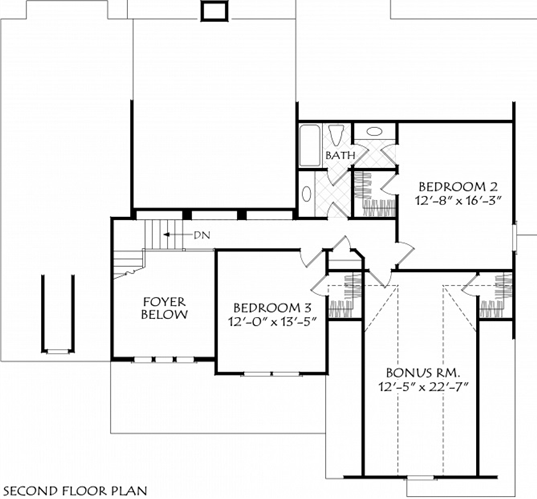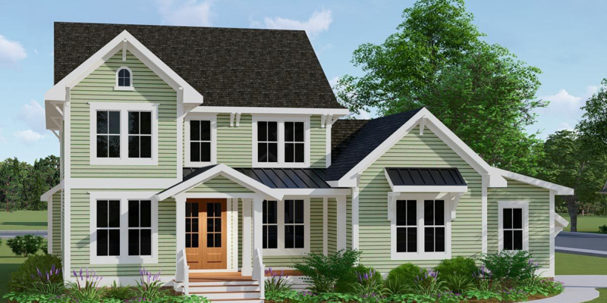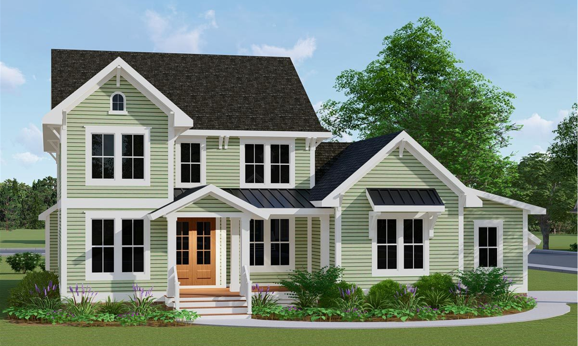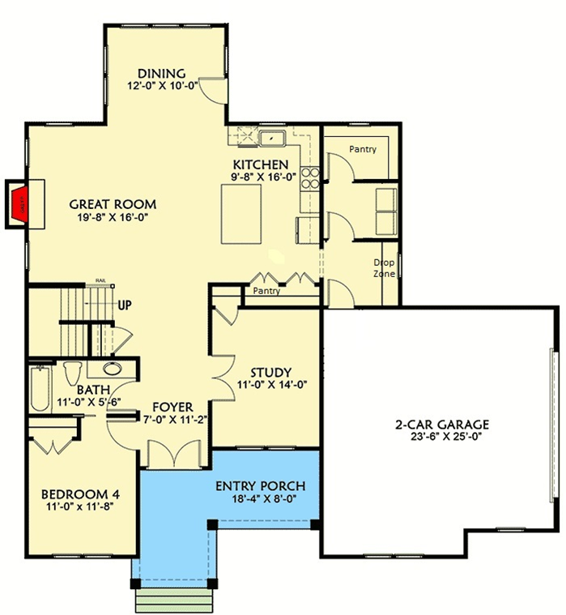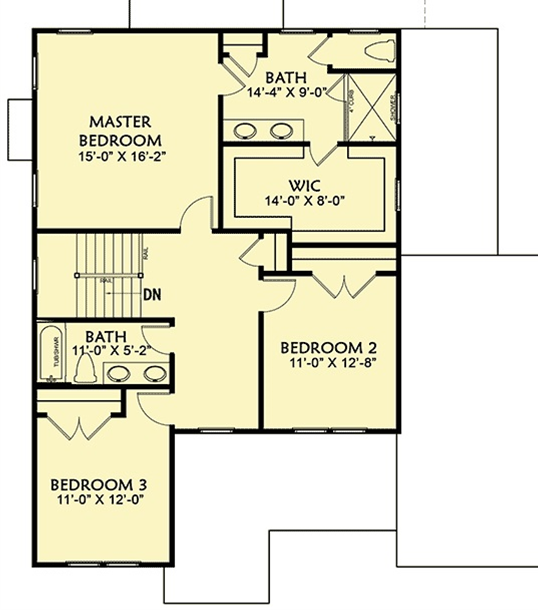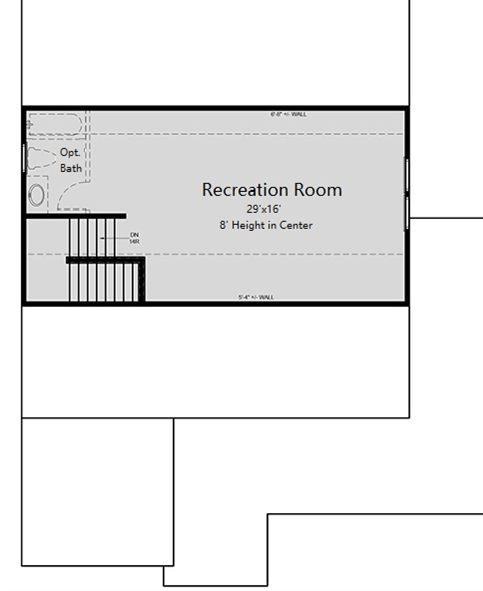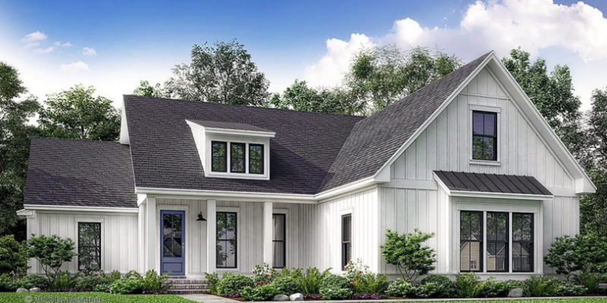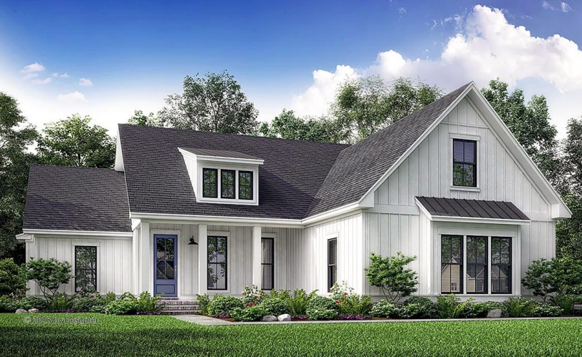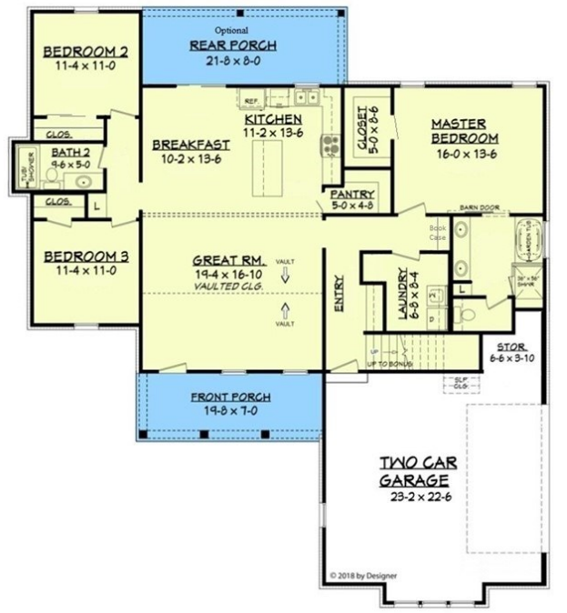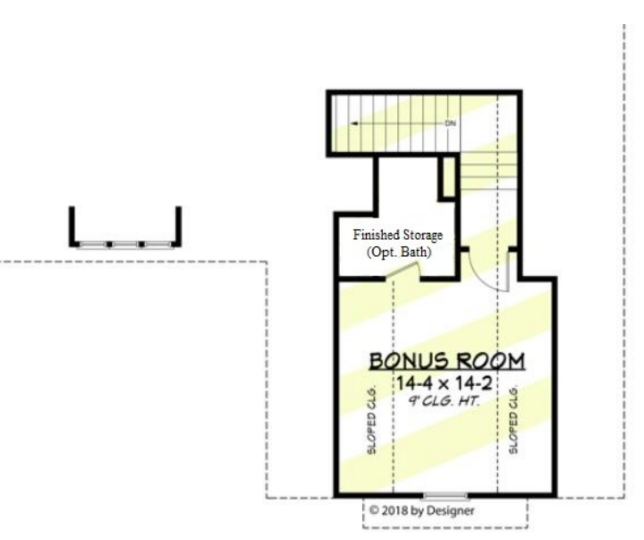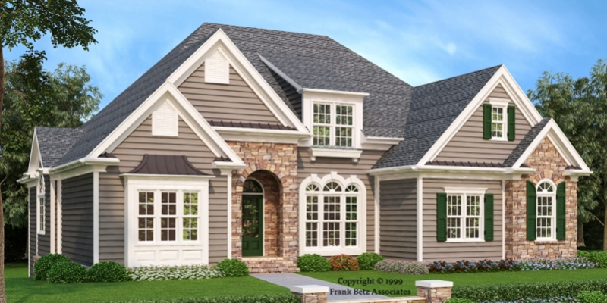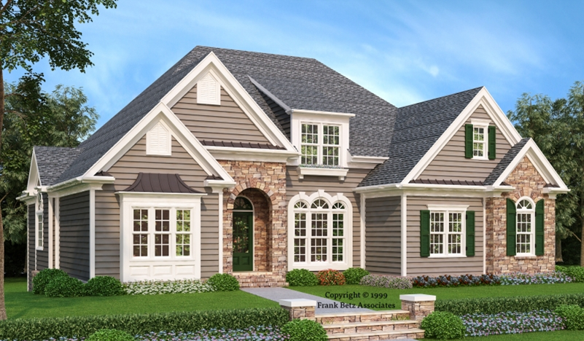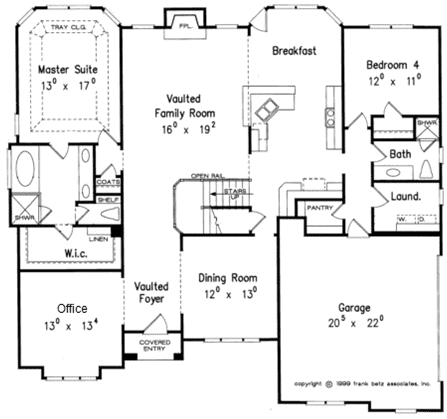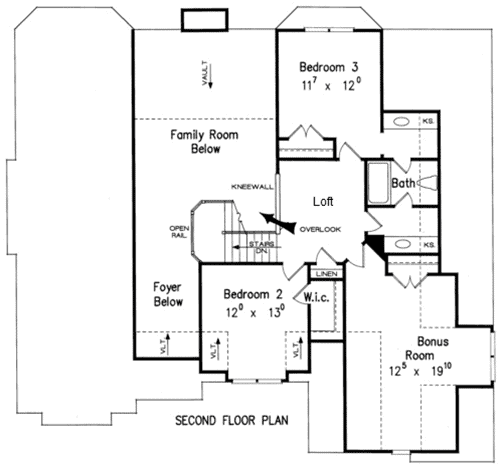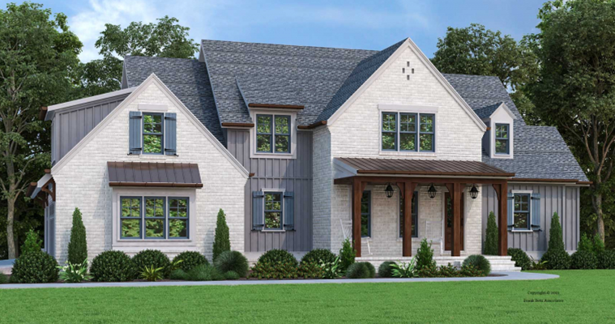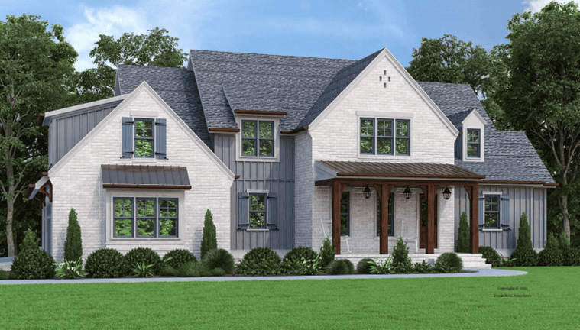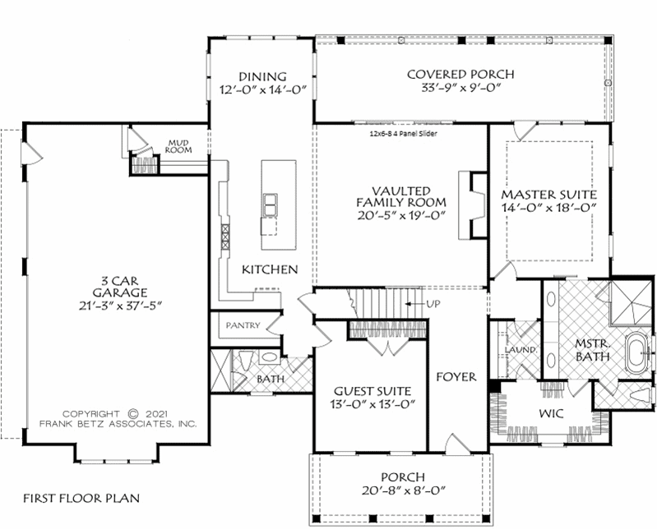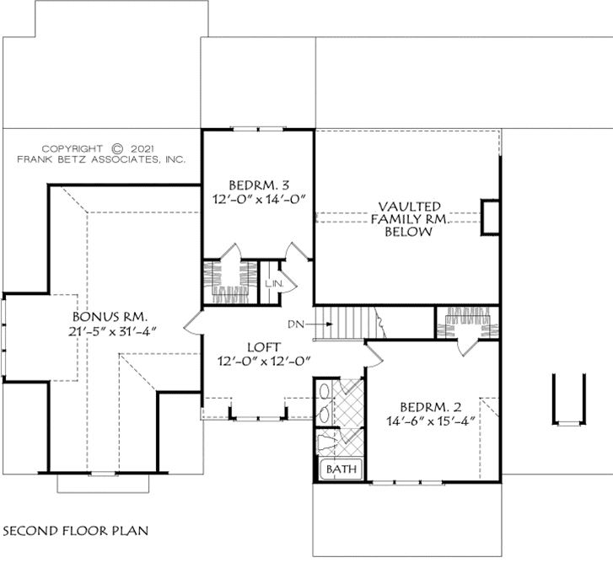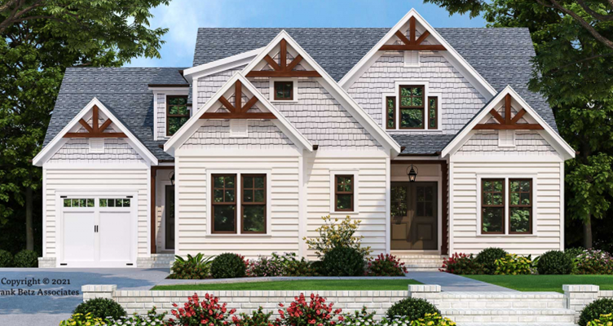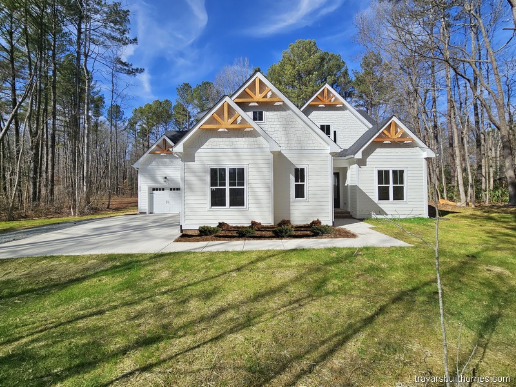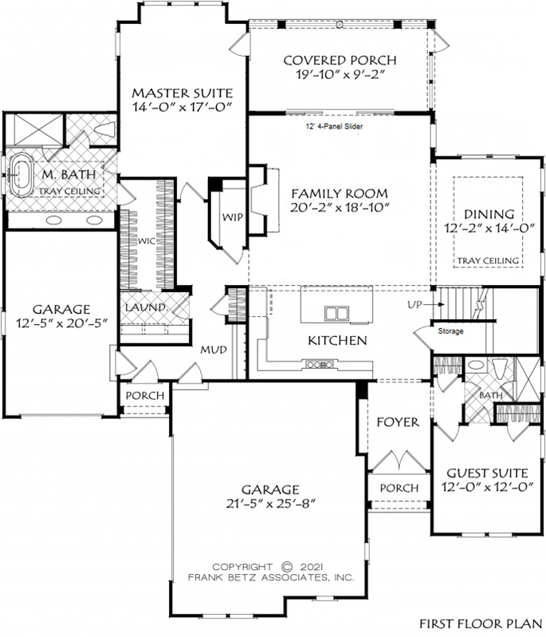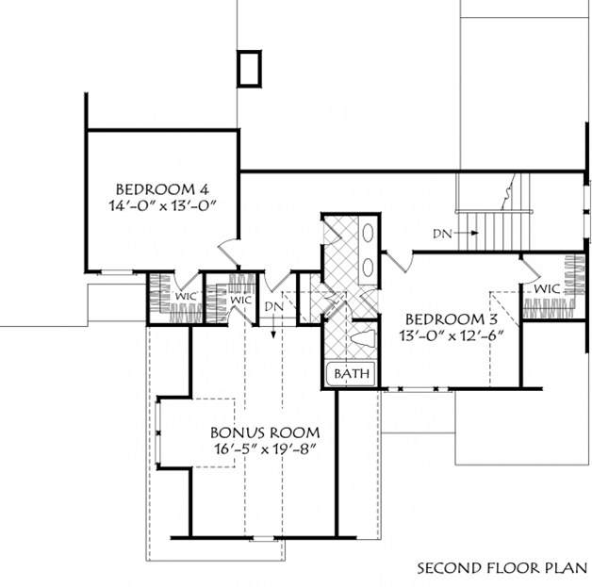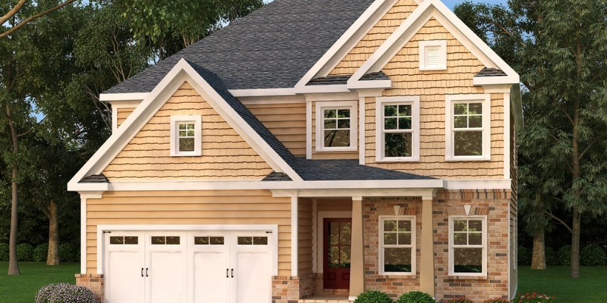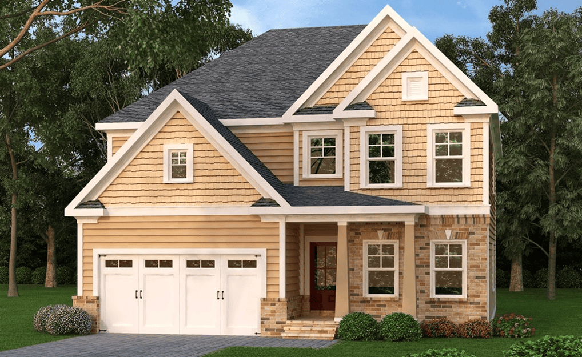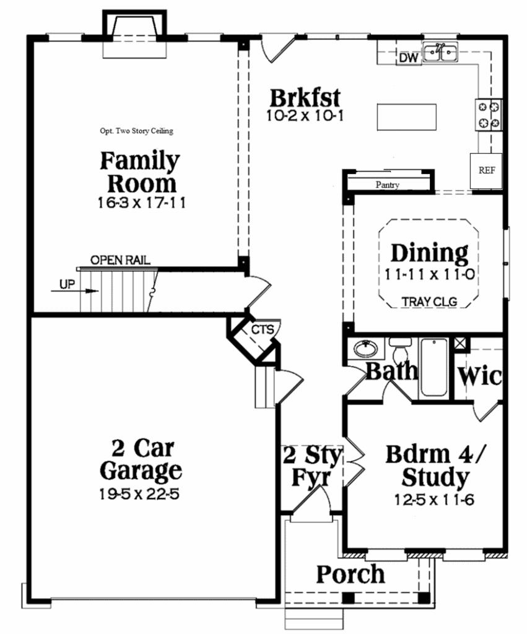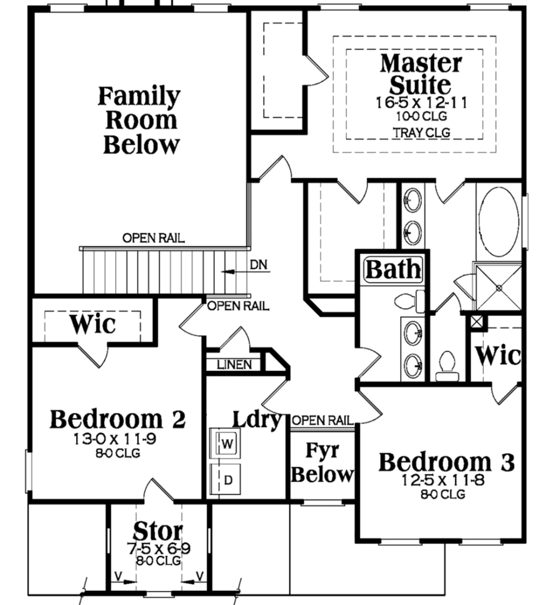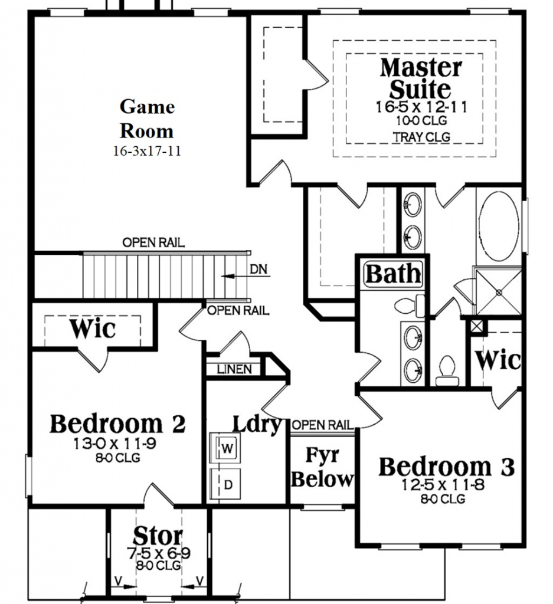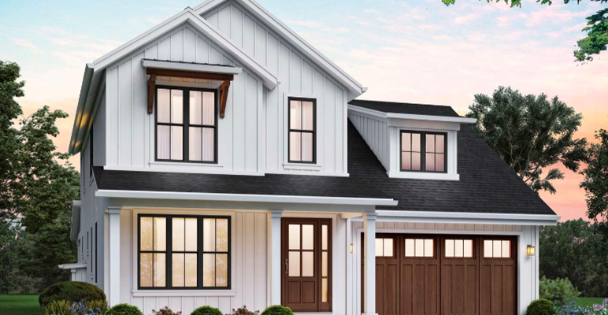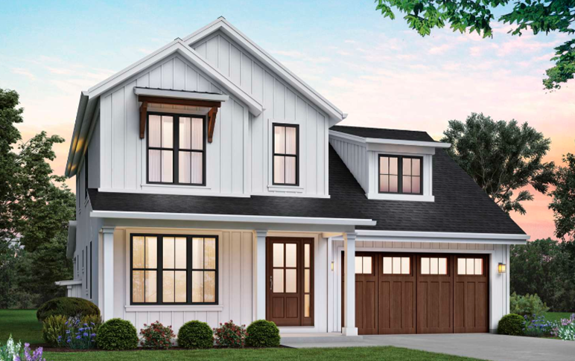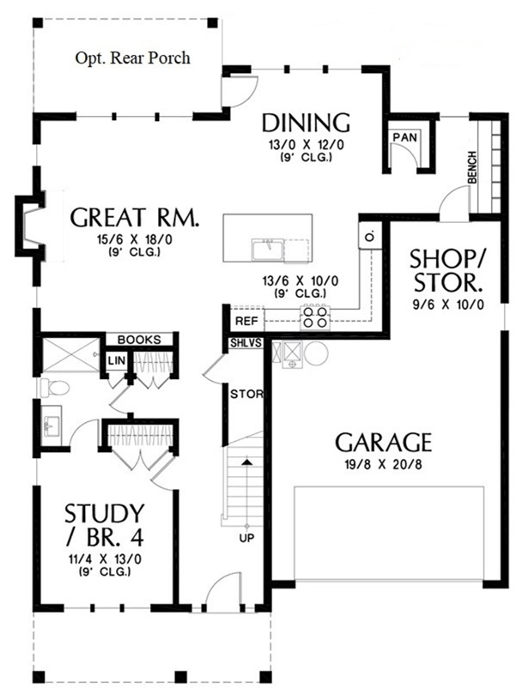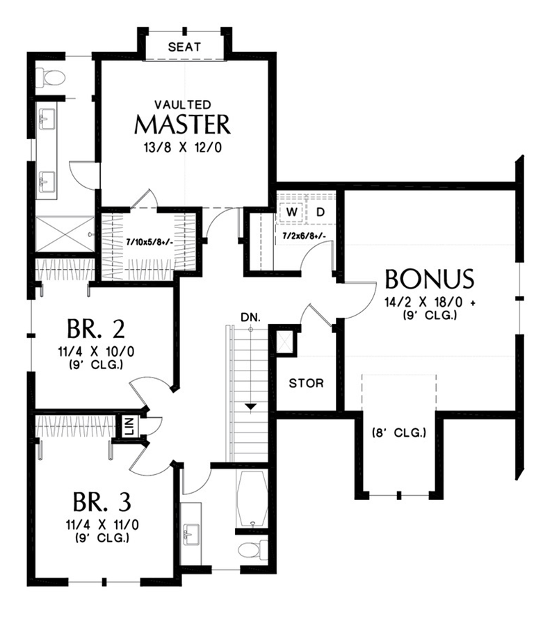3579 sq ft | 4-6 Beds | 3 Baths | Dual Offices First Floor | 3 Car Garage
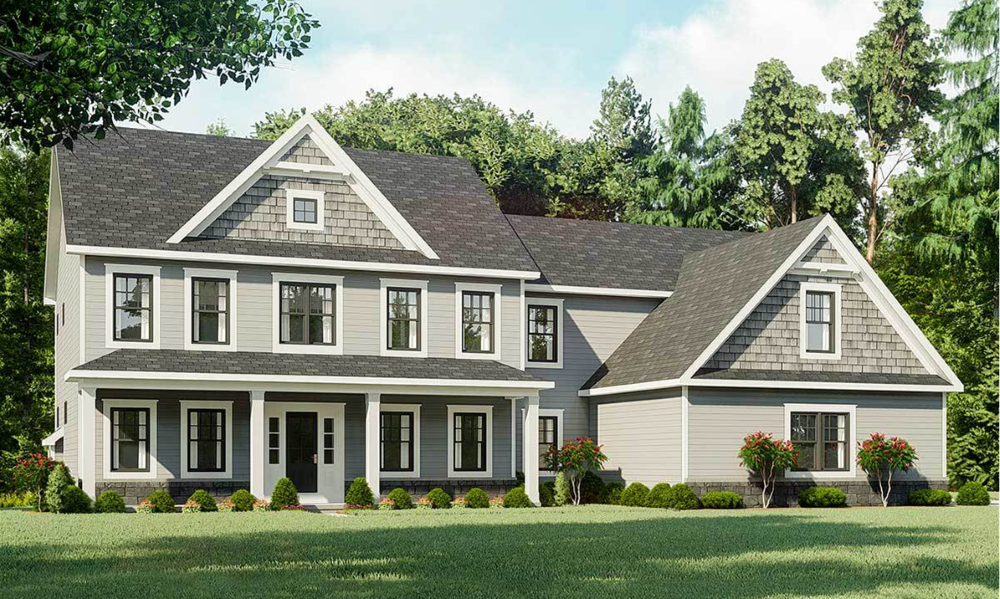
The Ashley Forest combines impressive space with thoughtful efficiency, making it an ideal choice for families seeking flexibility. The main level features two dedicated office spaces—a full-size office and a pocket office—perfect for working from home, managing household tasks, or homeschooling. A full-length front porch invites outdoor enjoyment, while the oversized kitchen with walk-in pantry opens to expansive dining and great rooms designed for gathering.
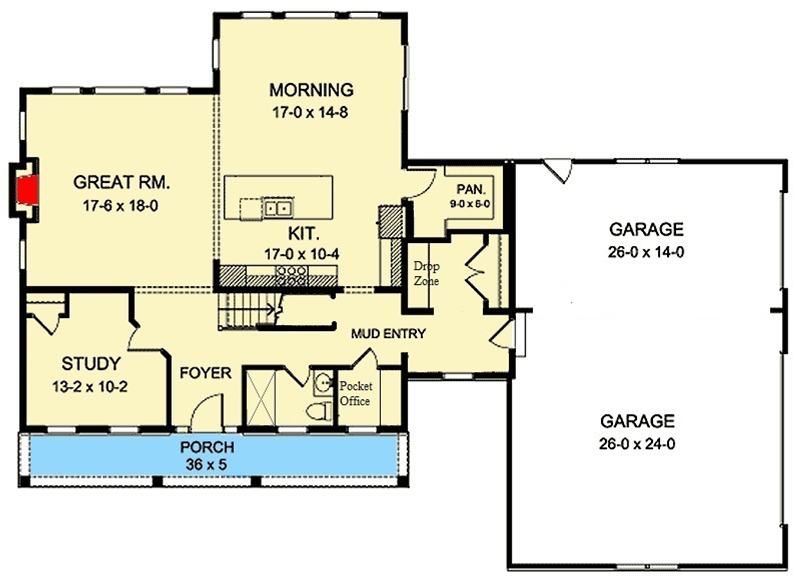
Upstairs, the owner’s suite includes two oversized walk-in closets, and a spacious loft and huge game room provide additional living, learning, or play areas. With multiple spaces that can evolve with your family’s needs, this plan supports everything from quiet focus to active fun.
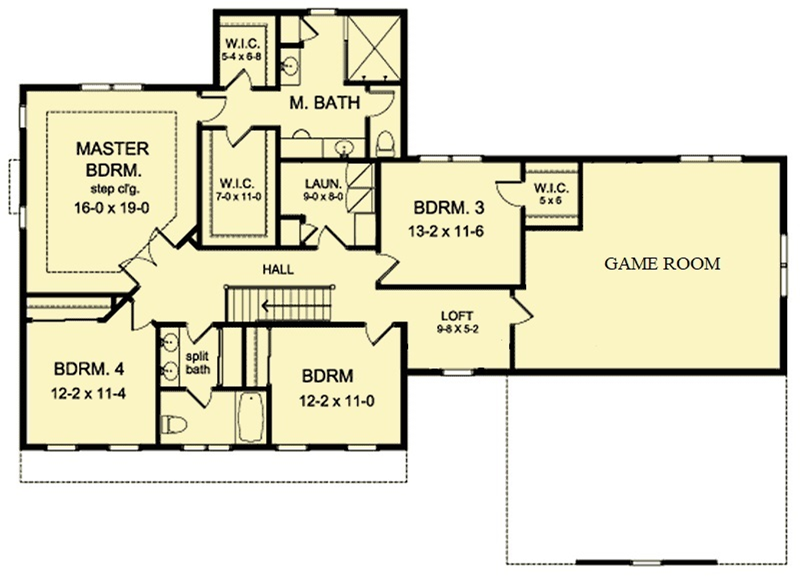
Start Here: Get the Ashley Forest Flyer:
The flyer includes the layout and plan information.
From there, we’ll prepare a detailed 10-page construction package that outlines your build — ready to review when you are.
You’ll be amazed at what’s already included in every Travars Built Home.
As with every Travars Built Home, the Ashley Forest can be tailored to your needs and vision—built on your lot or ours. What would you change to make it your own? Let’s talk about the possibilities.
*Plans are illustrative and may reflect optional features. Floor plans and renderings are copyright ArchitecturalDesigns.com & Architect

