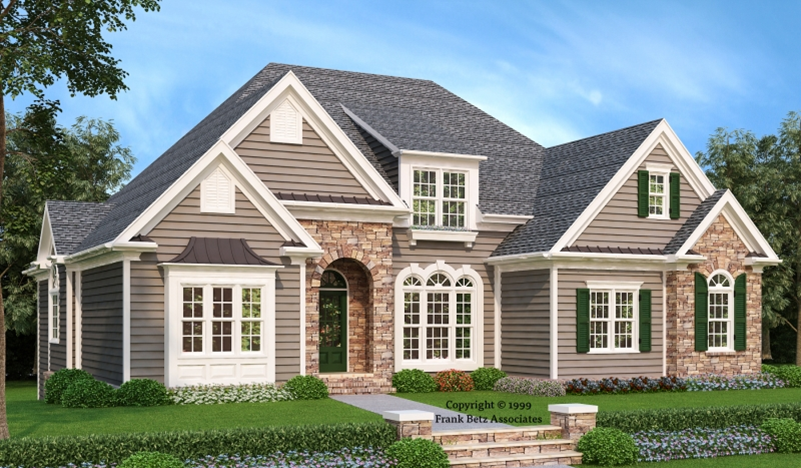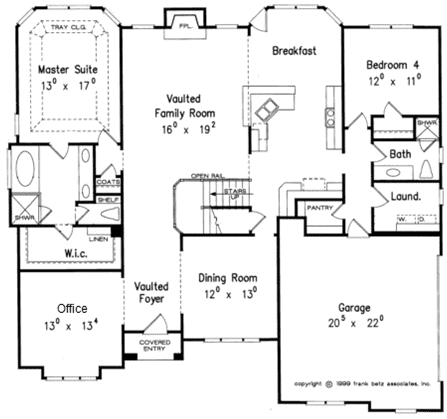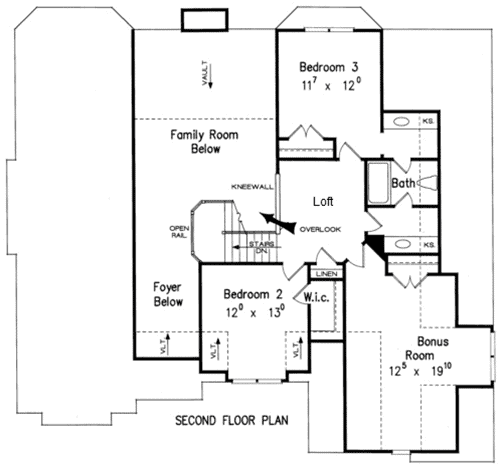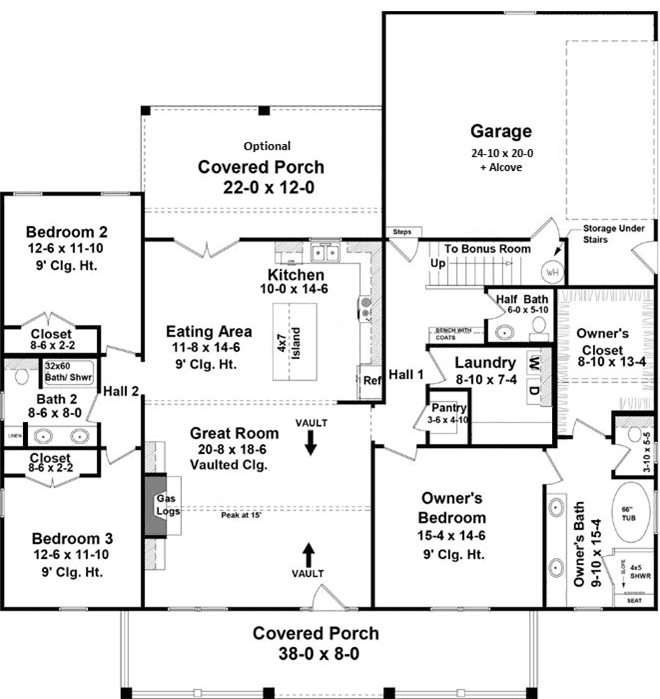2930 sq ft | 4 Beds | 3 Baths | Main Floor Master

First Floor Owner’s Suite
This first floor owner’s suite floor plan features a peninsula kitchen with wrapping bar that opens to the family room and breakfast nook. There is a home office and secondary bedroom downstairs. The office has a box-bay window for lots of natural light. The staircase wraps around with an open rail overlook.

Upstairs, get views of the family room, below, from the loft overlook. Two more bedrooms and a bonus room spread out in this nearly 3,000 sq ft home.

Get a flyer and pricing information for the Buckingham and similar first floor owner’s suite floor plans:
TBH builds custom homes across Chatham County and the surrounding region, in new home neighborhoods and countryside locations where you can “bring your own builder.” We can help you learn what it takes to build your new home at your home site.
Build costs can differ depending on where you are building your home, due to things like:
- Local regulations and impact fees
- Community covenants
- Topography
- Water sources
- Length of driveway
- Streams, rock and other natural elements

Search for floor plan?
We work with you to build your home the way you want it in Fox Oak, other available homes and land or on your lot in Pittsboro, Chatham County and surrounding regions extending into Alamance, Durham, Harnett, Johnston, Lee, Moore, Orange, Randolph, and Wake counties.
