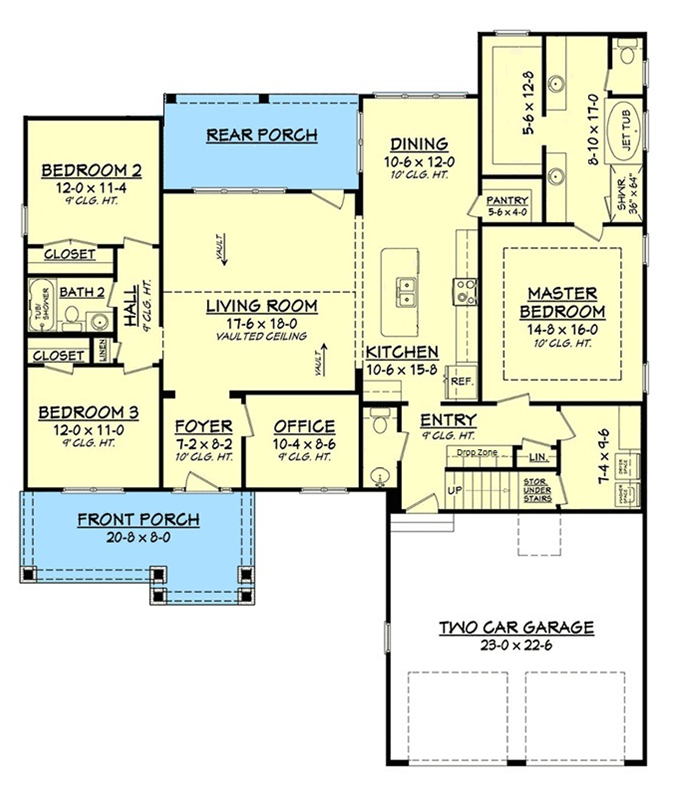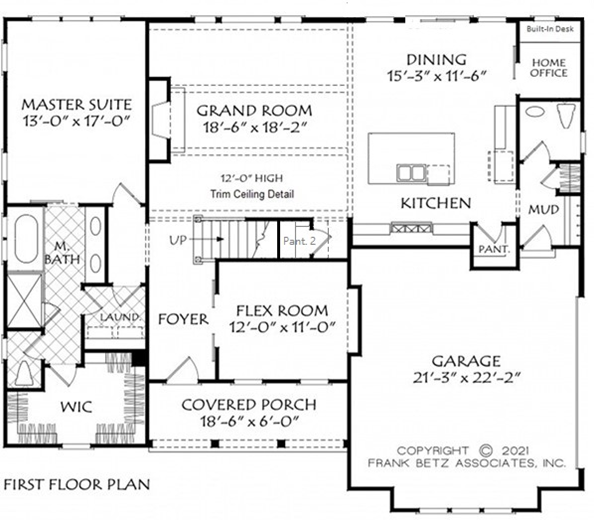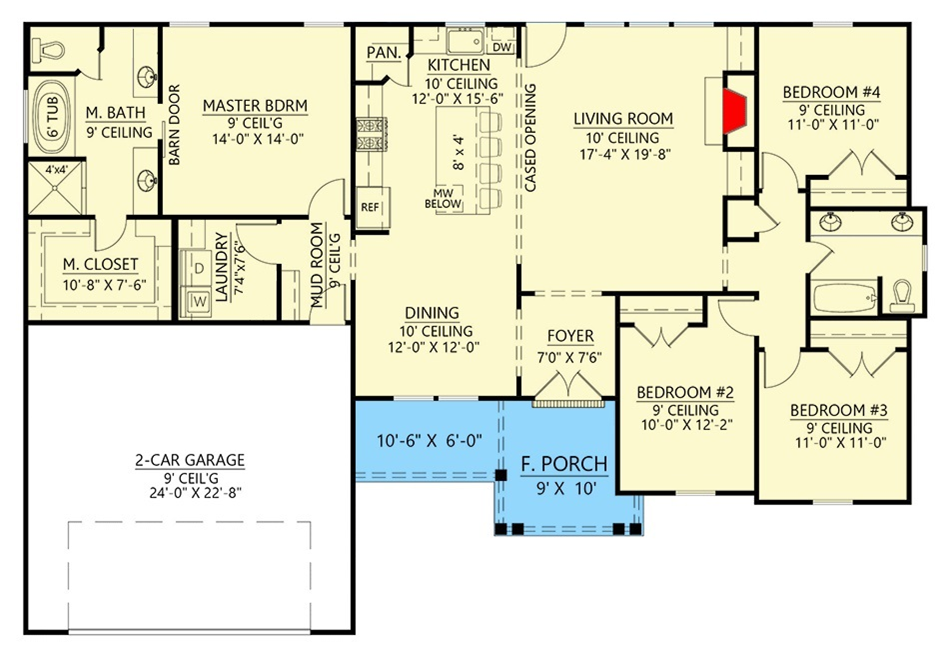Find floor plans with the features you’re looking for, in your North Carolina new custom home.
Start here to explore new home floor plans with our house plan search tool to find plans based on:
- Square footage
- Number of bedrooms
- Number of bathrooms
- House plan type (main floor primary suite / one story / two story)
- Special features (wheelchair accessibility, multi-generational, office on the first floor, three car garage, two master suites, vaulted or two story ceilings, and more)
Looking for something special, beyond these trending favorites?
Let us know which plans you like best – and what else you need – as well as where you plan to build your new home and what price range you’re seeking.
We can conduct a personalized search for you in our vast database, beyond what you see here, to find more plans to think about.
Contact us to find out what it takes to build your favorite plan



View new home tours in our photo galleries, including examples of:
- Modern farmhouse interiors
- Colonial, craftsman, and contemporary exteriors with stone, brick, board and batten, and more
- One story, two story, main floor master, and multi-generational layouts
