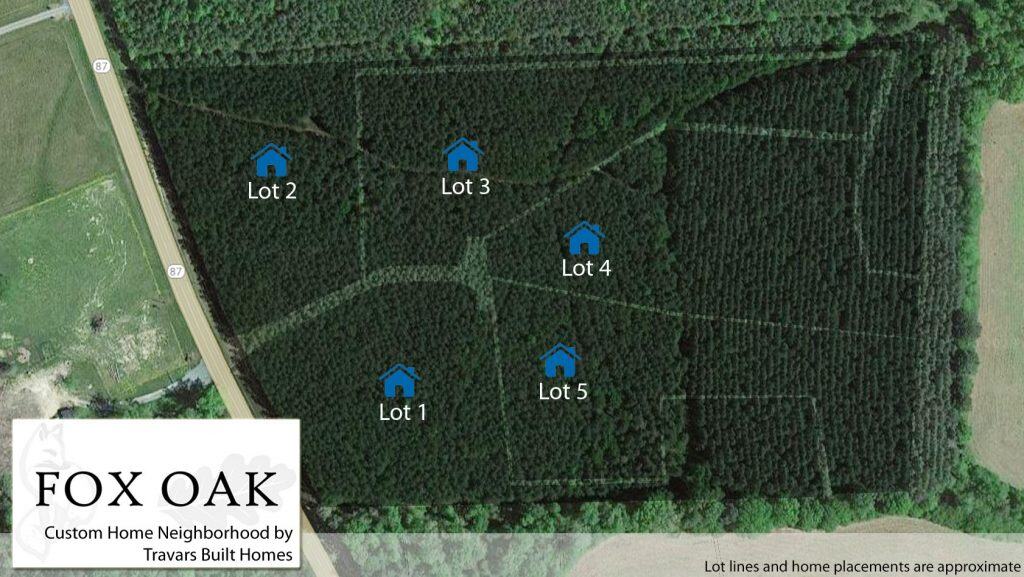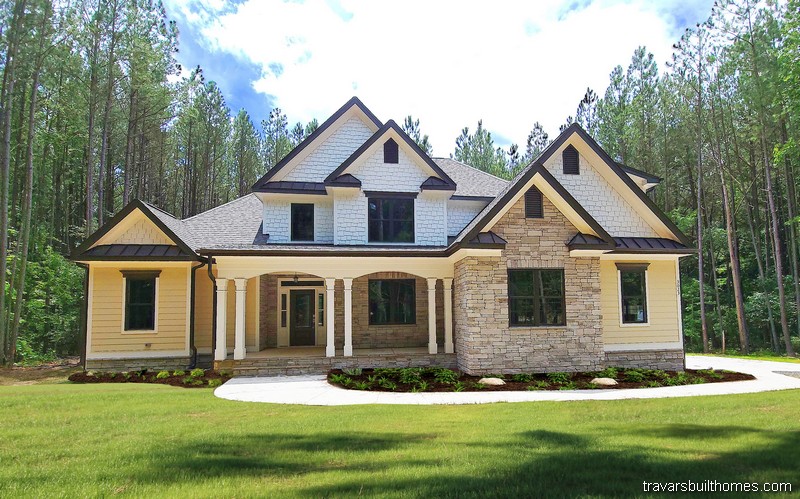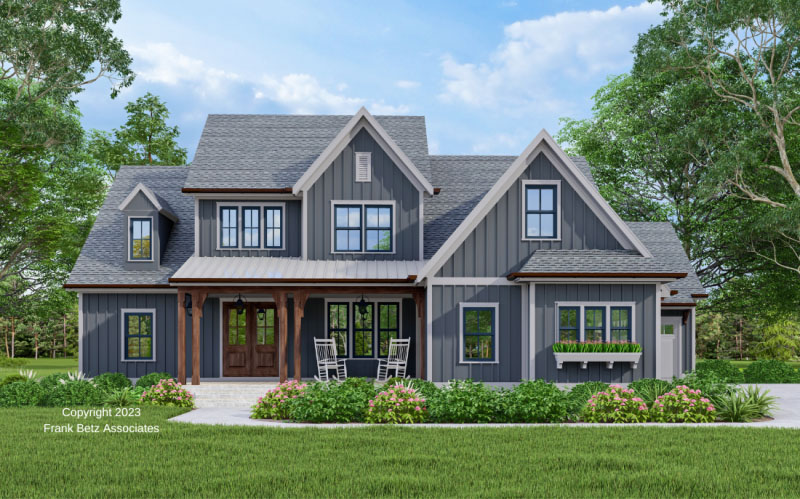Two remaining opportunities

Use 8834 87N for GPS
CONTACT US ABOUT BUILDING A CUSTOM HOME ON LOT 4 AT THE BACK OF THE CUL DE SAC. THIS IS THE ONLY REMAINING HOMESITE TO BUILD ON IN FOX OAK.
Riverstone at Fox Oak – UNDERWAY NOW

98 Fox Oak Trail, Pittsboro, NC | 4.2 Wooded Acres | $985,000
3883 sq ft under roof | 3089 heated sq ft | 4 Beds | 2.5 Baths | Main Floor Primary Suite
See the sample floor plan and photos (of a similar home) here.
- Main floor primary suite
- Private guest suite, first floor
- Formal dining or office
- 3 car oversized side load garage (2 bays + carriage)
- Island kitchen w/ walk in pantry, copious cabinetry
- 12 ft ceiling, great room
- 2 story foyer
- Bonus room
- Big windows w/ wooded views
- Artistic craftsmanship; trim to trey & built ins
- Covered front porch
- Vaulted screen porch
- Energy efficiency; HERS score
- Sealed crawl space
- Radiant roof barrier
- 4+ acre wooded lot on cul de sac w/ space for future pool or accessory building
- Contact us to see this homesite and tour a Travars Built Home
- Build this home (or another custom floor plan) on your lot
- See more available homes and land
- Photo tours
Becton Park at Fox Oak – UNDER CONTRACT

71 Fox Oak Trail, Pittsboro, NC | 4.1 Wooded Acres | $950,000
4318 sq ft under roof | 3006 heated sq ft | 4 Beds | 3 Baths | Main Floor Primary Suite | First Floor Guest Suite
See the Becton Park floor plan
- First floor primary suite
- Island kitchen w/ window over sink & walk in pantry
- Formal dining or office
- Primary bath w/ water closet; separate tile shower & garden tub
- Huge bonus room
- Loft
- Flex/craft room
- Side garage
- Sealed crawl space, radiant barrier, energy efficiency
- 4+ acre wooded lot at back of cul de sac w/ space for future pool and/or accessory building
- Riverstone floor plan
- Photo tour of a customized Riverstone
- Contact us to see this homesite and tour a Travars Built Home
- Build this home (or a different custom floor plan) on your lot
- See more available homes and land
- Photo tours
Get more info about the Fox Oak Chatham County custom home neighborhood, other available homes, or build on your lot!
Travars Built Homes works closely with you to create your custom home the way you want it in Fox Oak, other new homes coming soon or on your lot in Pittsboro, Chatham County and surrounding regions extending into Alamance, Durham, Harnett, Johnston, Lee, Moore, Orange, Randolph, and Wake Counties.

