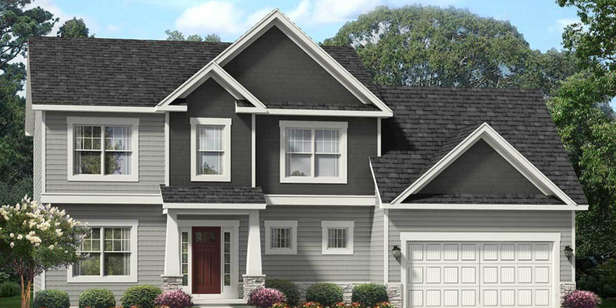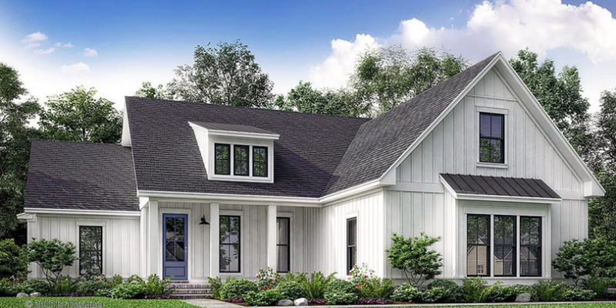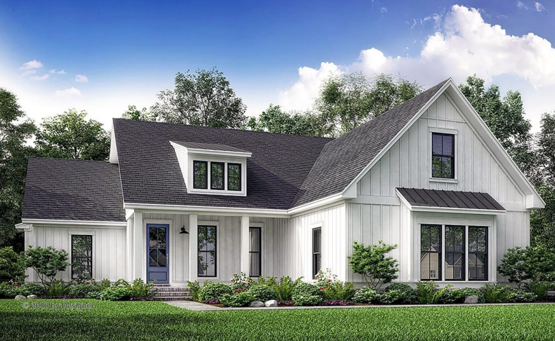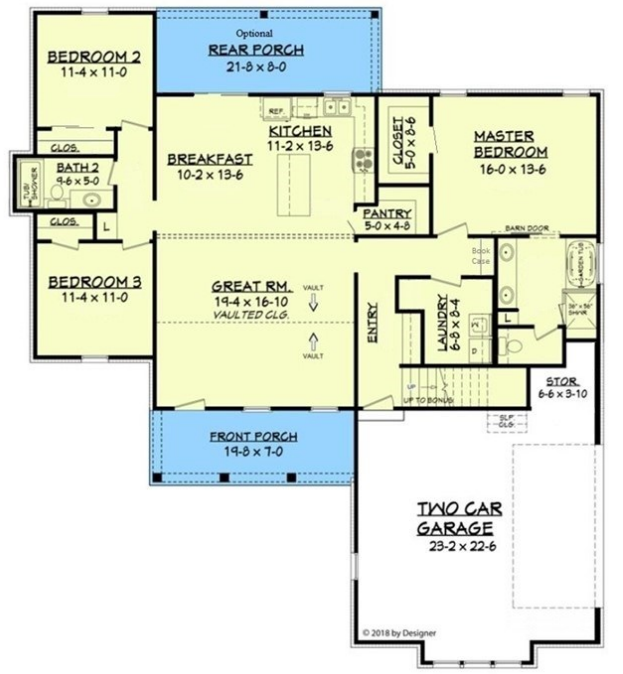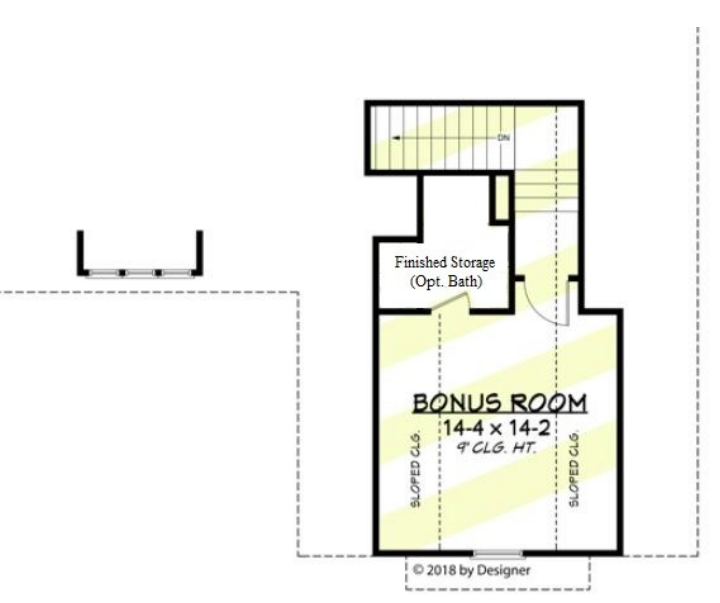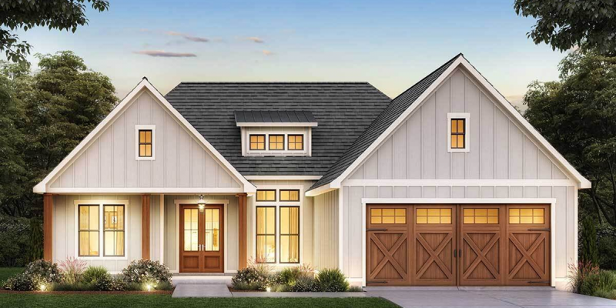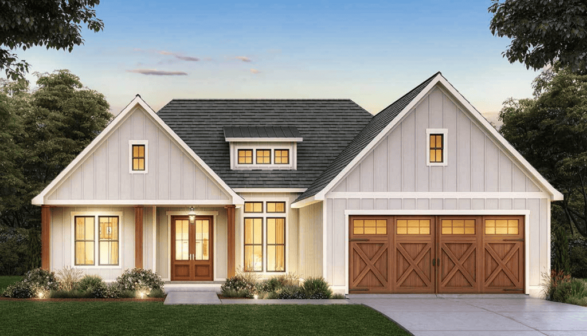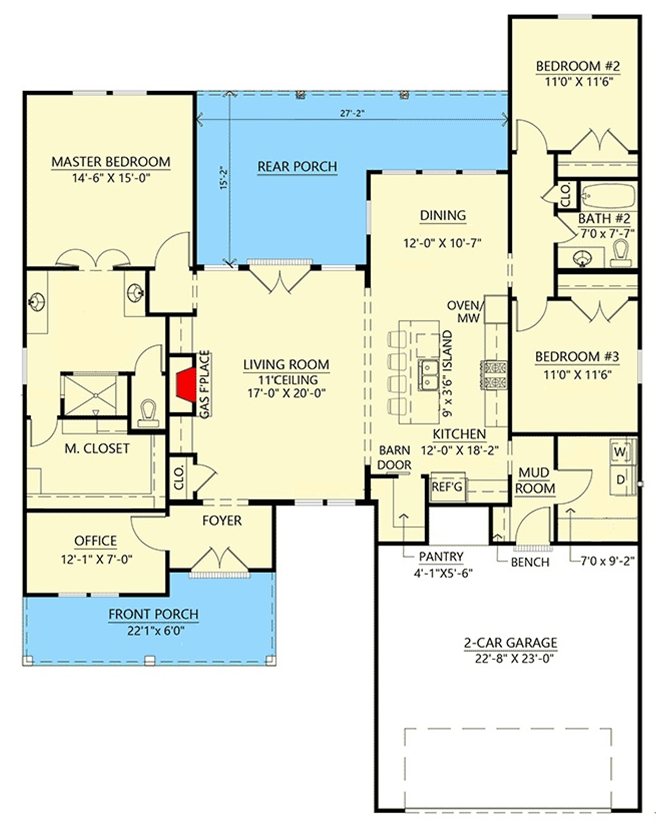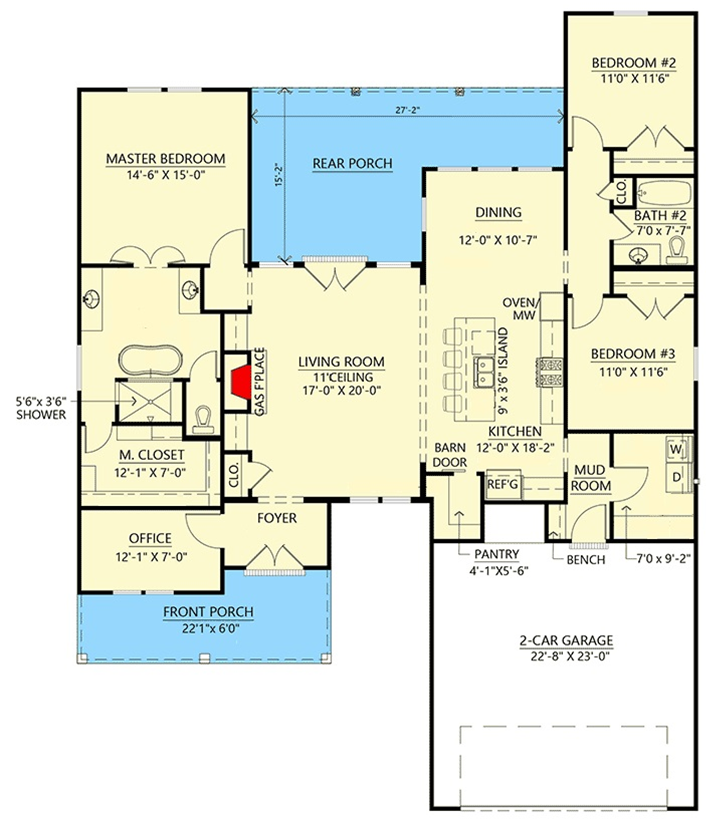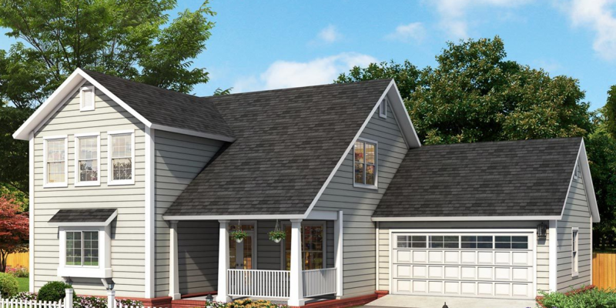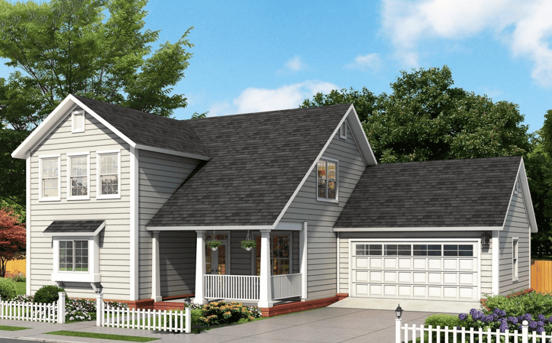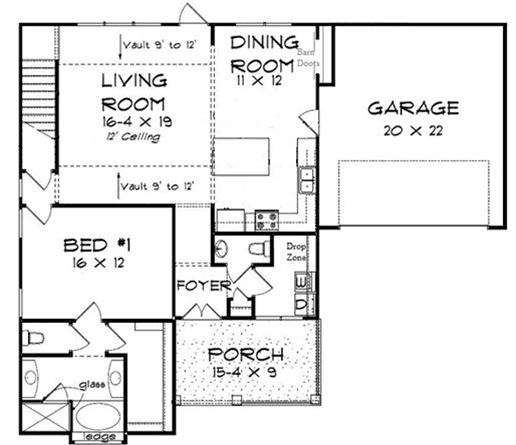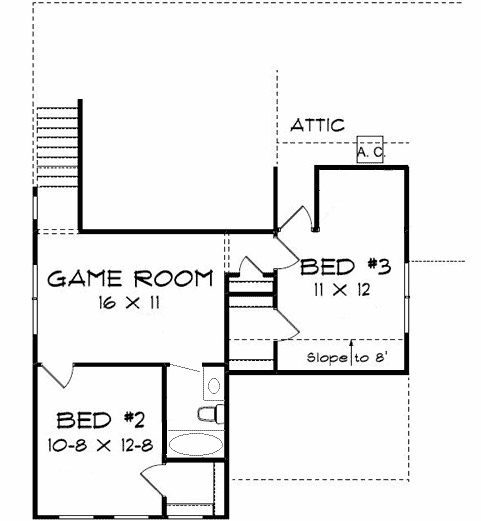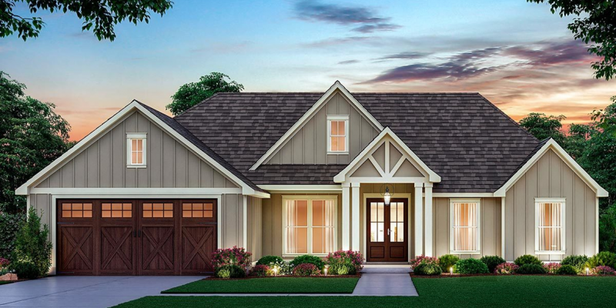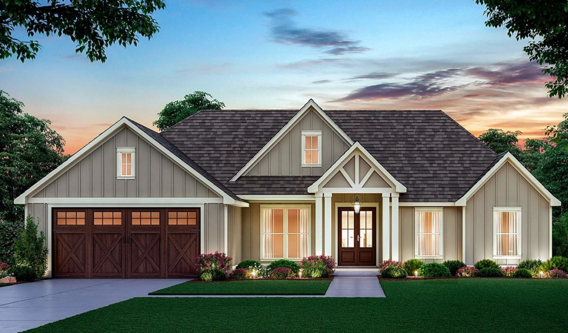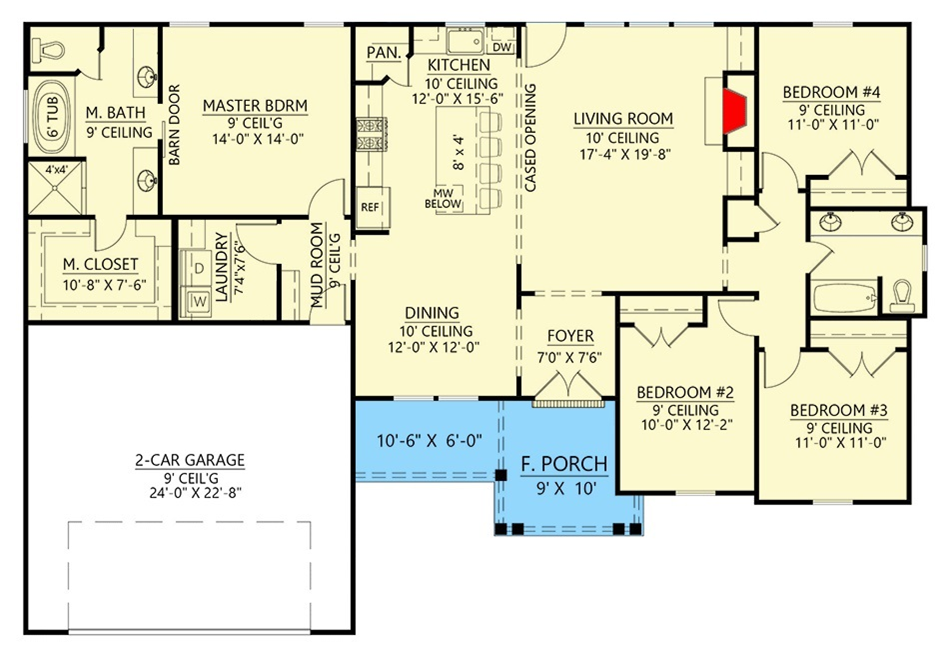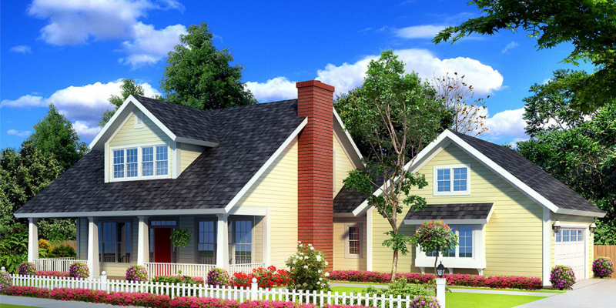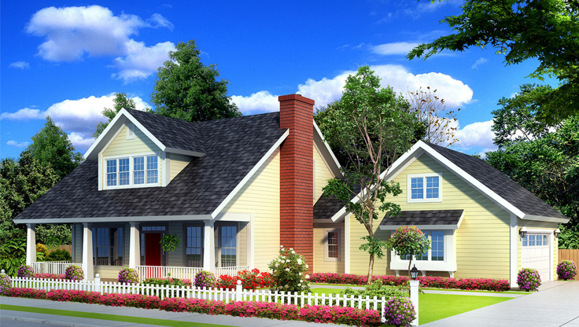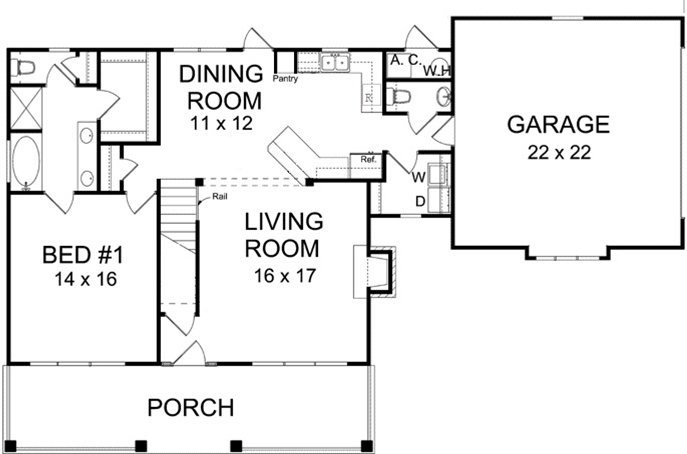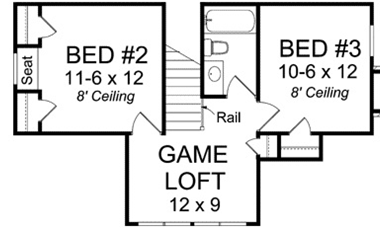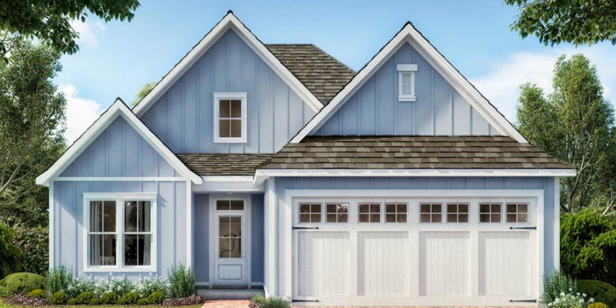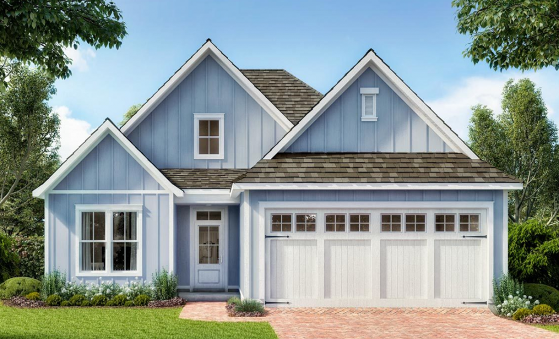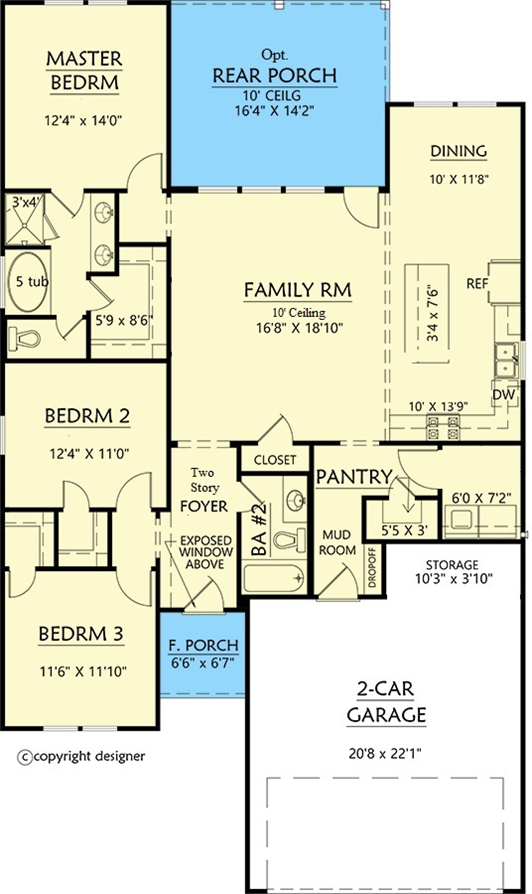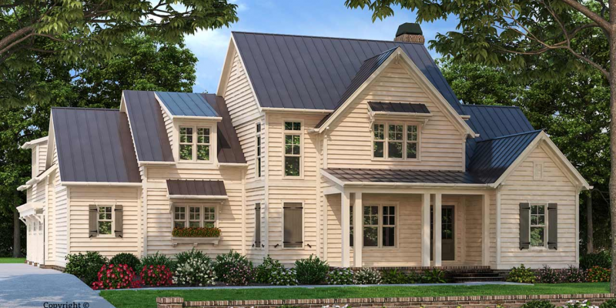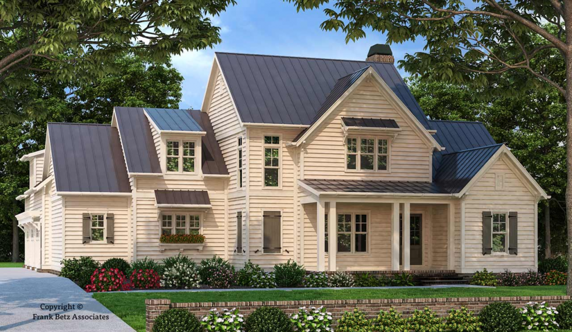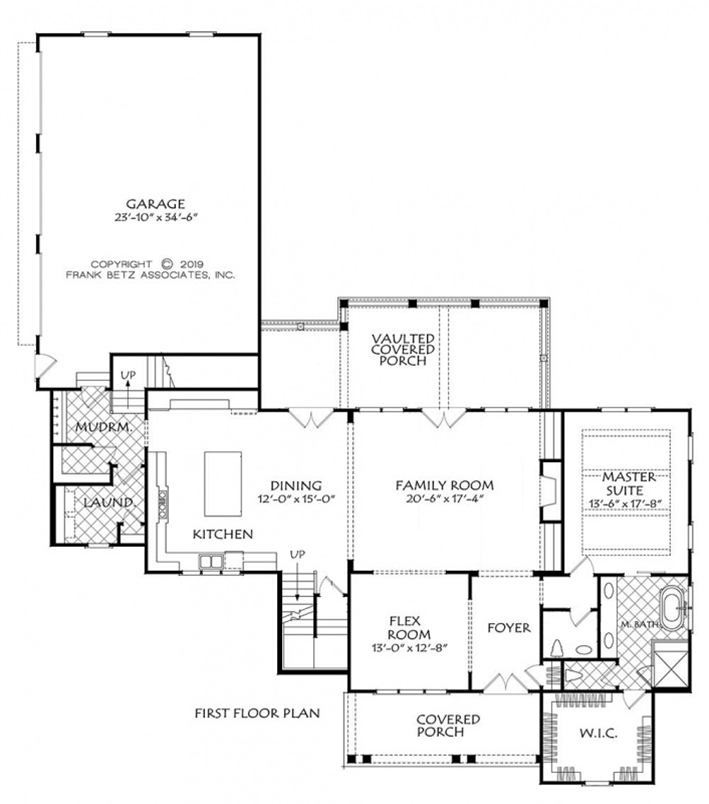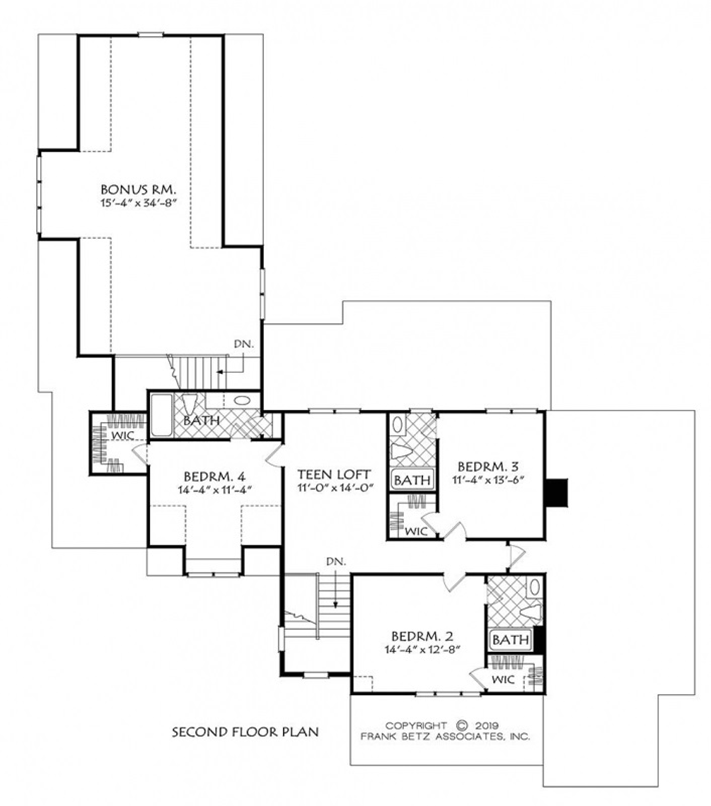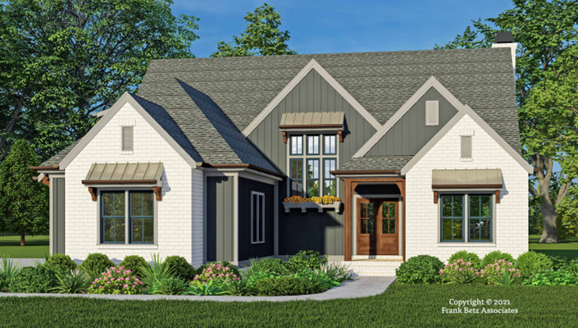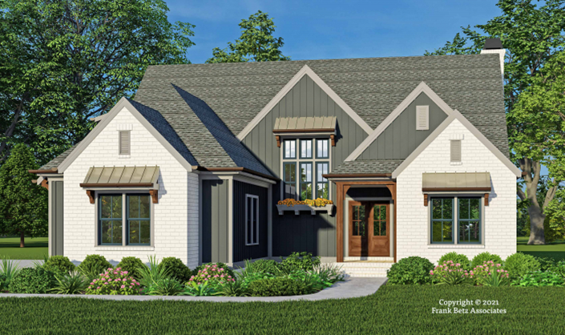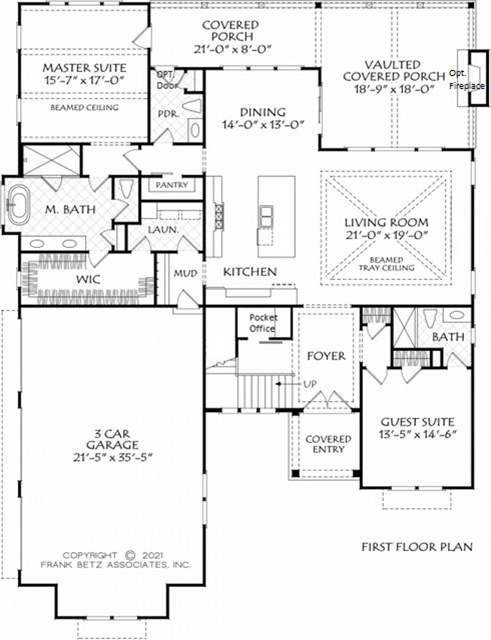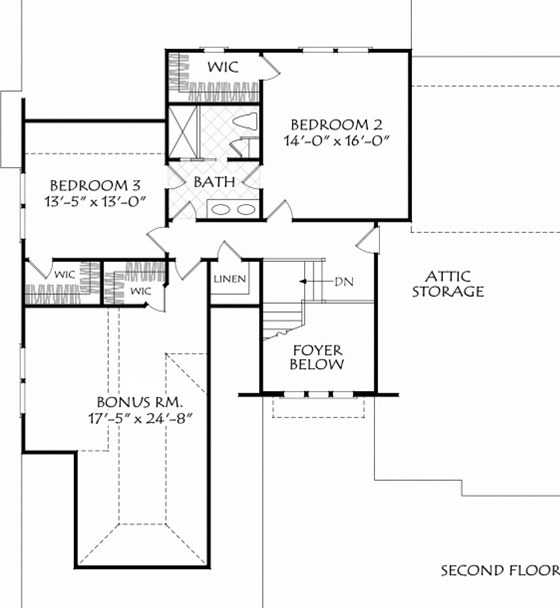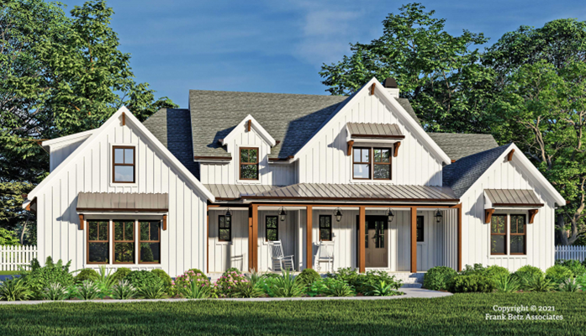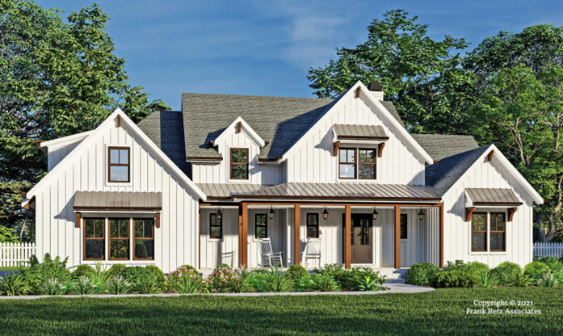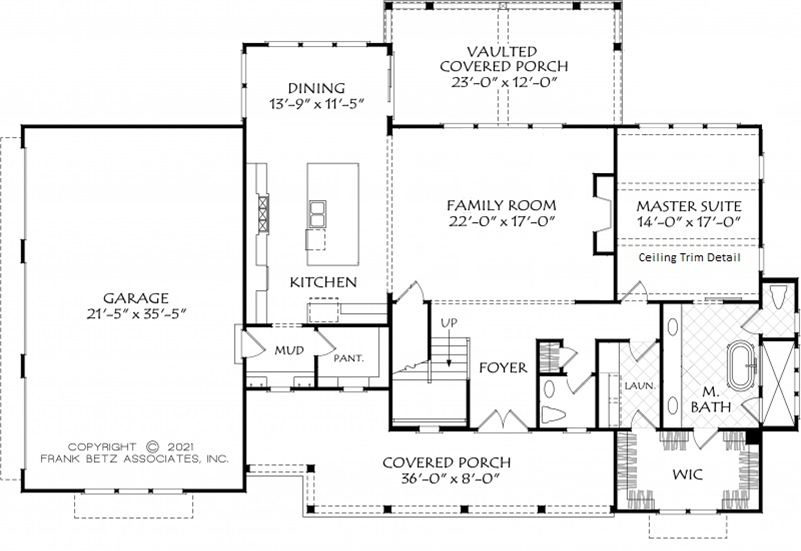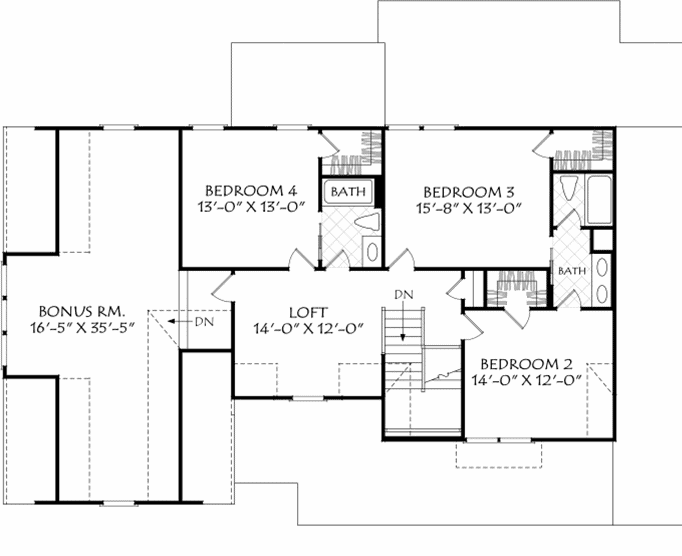2336 sq ft | 3-4 Beds | 2.5 Baths | Two Story
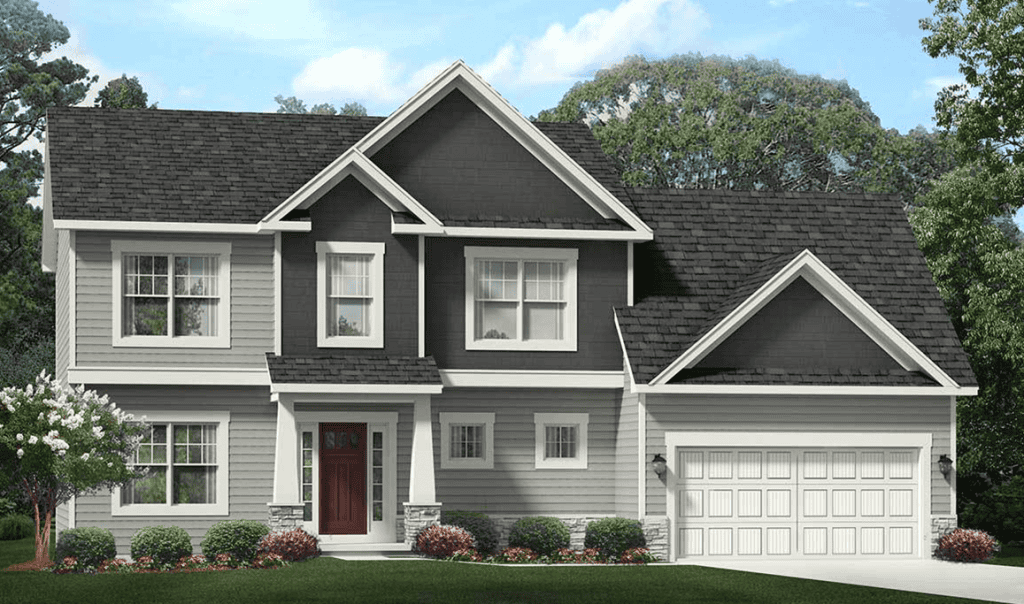
This craftsman style floor plan, available to build in North Carolina, features an open concept layout with island kitchen, dining room, great room, and home office downstairs. The kitchen has two pantries, and the garage opens to drop zone storage unit.
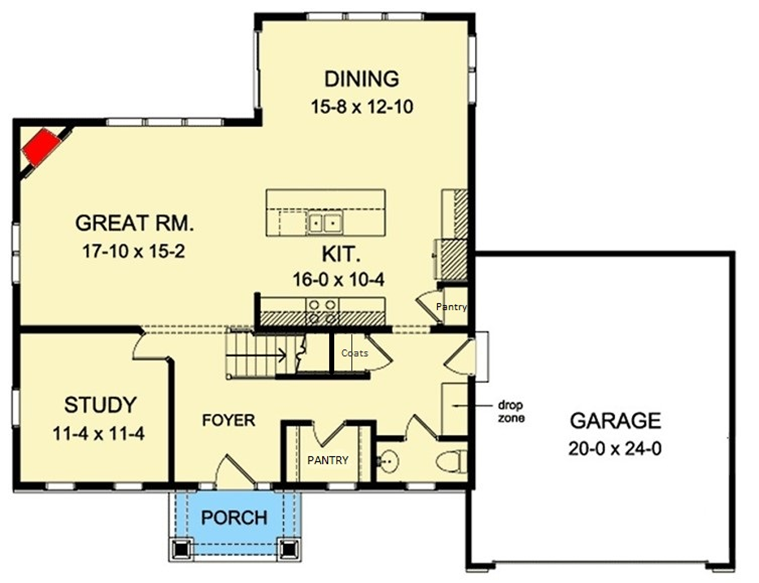
The primary suite and two more bedrooms are located upstairs, along with the laundry room and an optional bonus room above the garage.
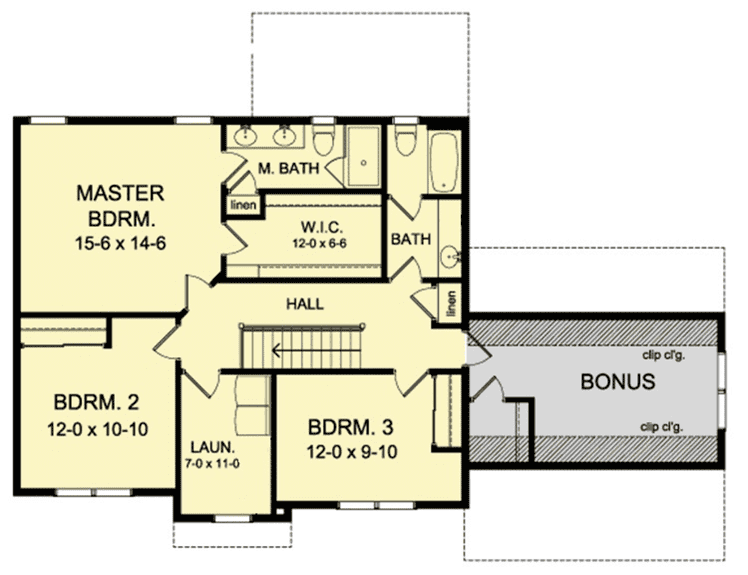
Get in touch for an in-depth quote to build a custom home with TBH. We will include turnkey elements from site work to construction, based on your specific location. The depth of detail we provide will help you know what to expect across the entire build process.
Send Me the Brant Point Flyer and Pricing
We’ll send you the floor plan flyer so you can view the layout and key details.
As a next step, we’ll prepare a personalized 10-page construction package that outlines everything included in your custom home — ready to review together at your convenience.
You’ll be surprised by how much comes standard with Travars Built Homes.
*Plans are illustrative and may reflect optional features. Floor plans and renderings are copyright ArchitecturalDesigns.com & Associates

