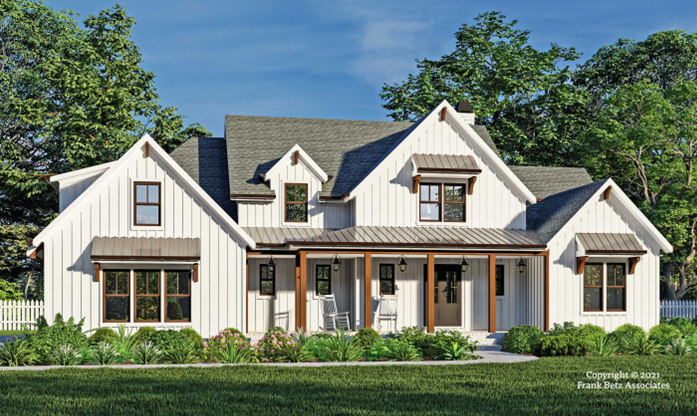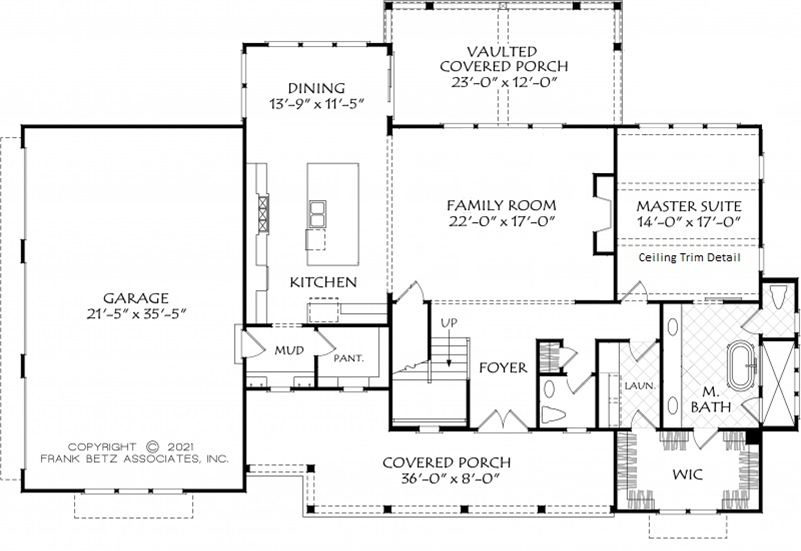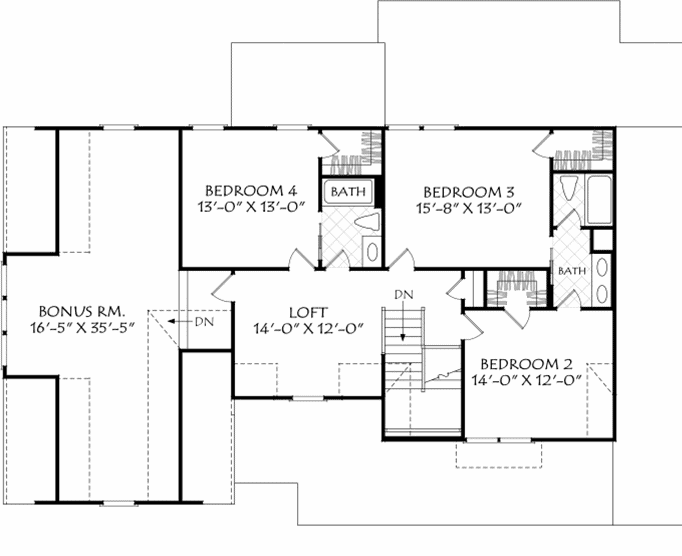3307 sq ft | 4 Beds | 3.5 Baths | First Floor Primary

Searching for modern white farmhouse plans for your central NC new home? Coles Crossing has a wide and inviting front porch, three car garage, and farmhouse features throughout.
A long island faces into the family room. The dining room has a sliding glass door that leads into the vaulted covered porch. Rows of windows light up the entire downstairs floor.

A bonus room spans across the entire three car garage. A separate loft provides flex space for a computer area, work from home space, or craft room. Three more bedrooms each have wrap around walk in closets.

Start Here: Get the Cobblestone Glen C Plan Flyer
The flyer includes the layout and plan information.
From there, we’ll prepare a detailed 10-page construction package that outlines your build — ready to review when you are.
You’ll be amazed at what’s already included in every Travars Built Home.
*Plans are illustrative and may reflect optional features. Floor plans and renderings are copyright Frank Betz & Associates
