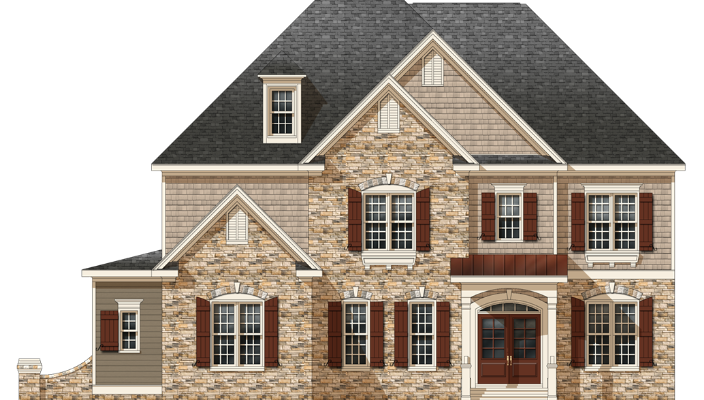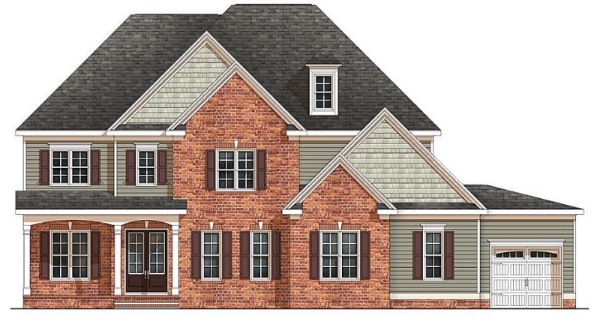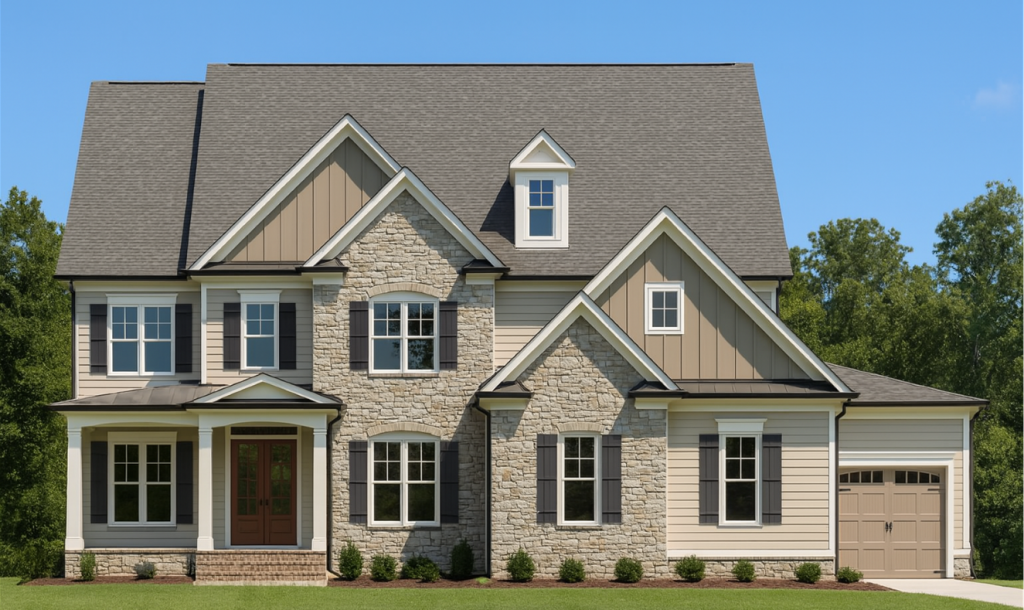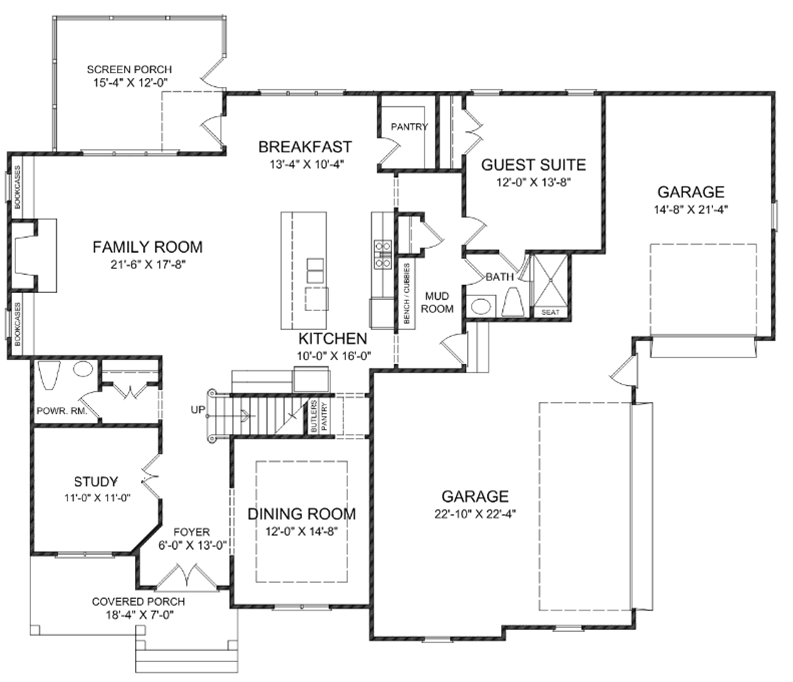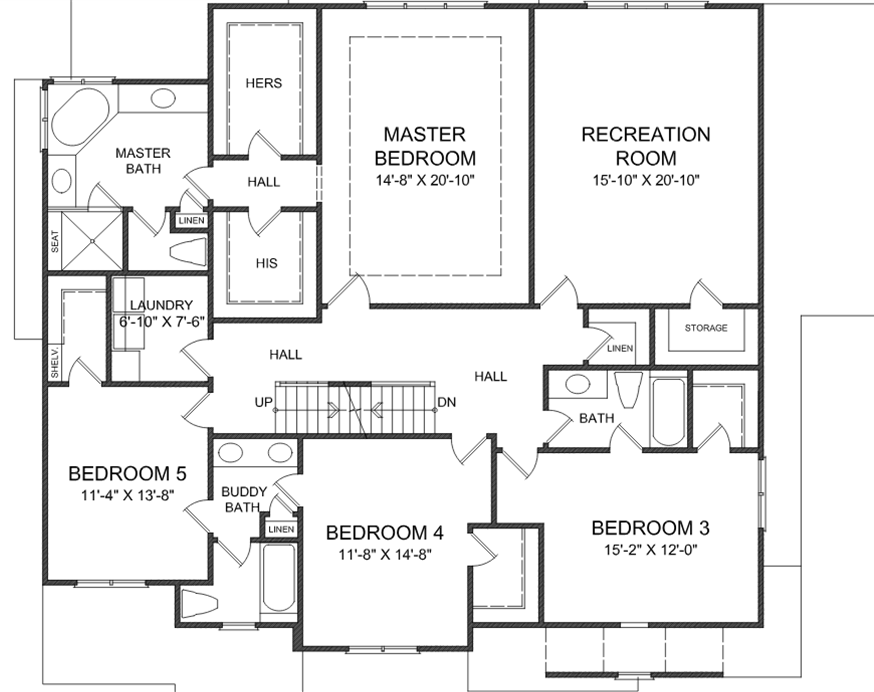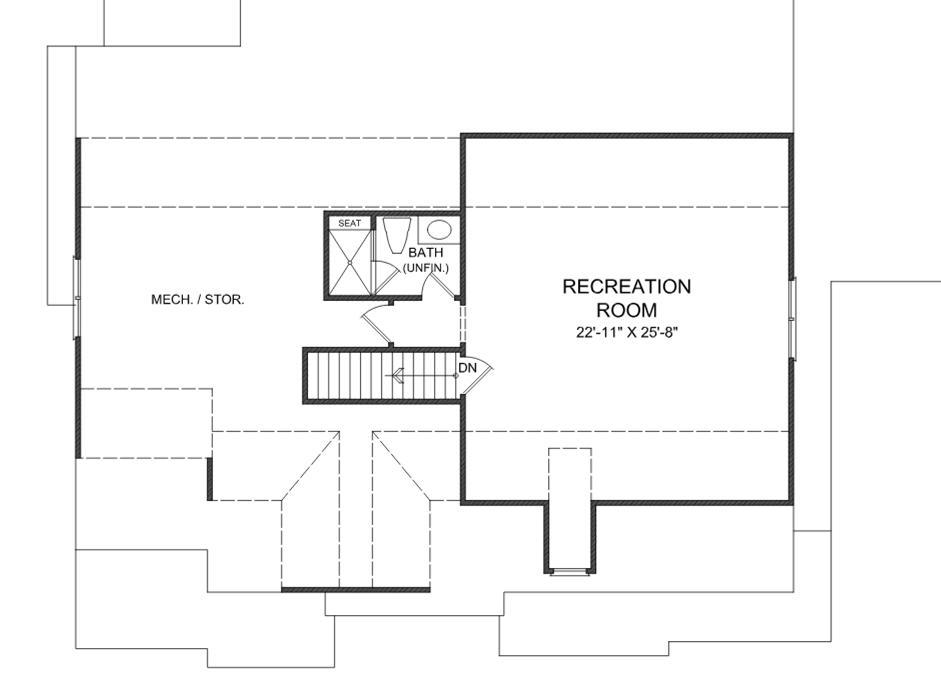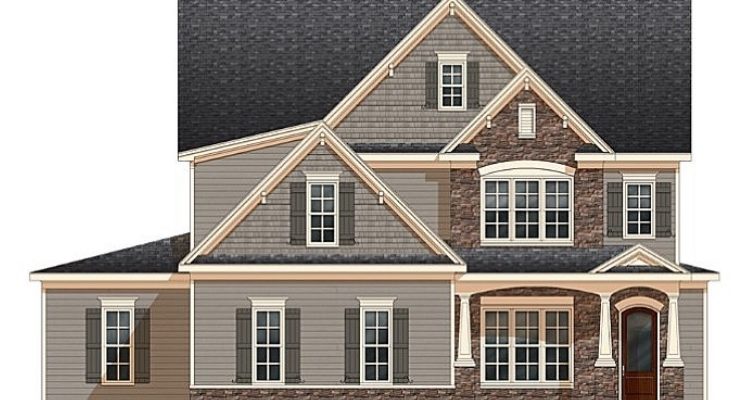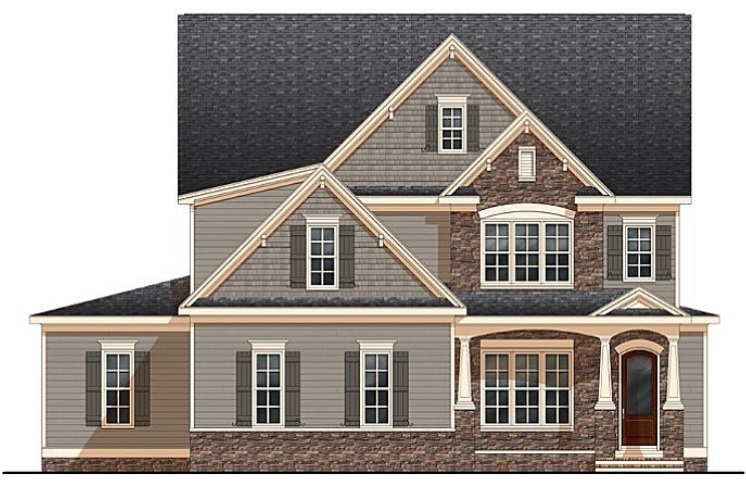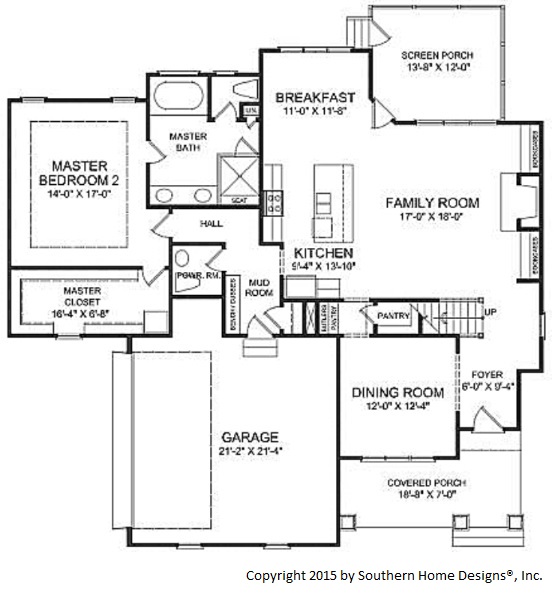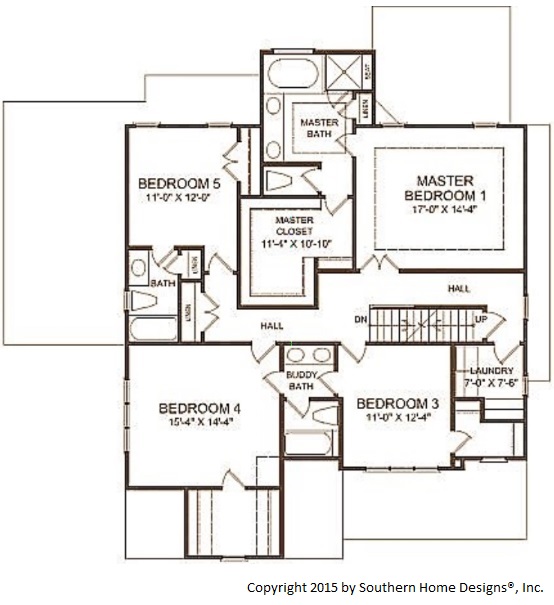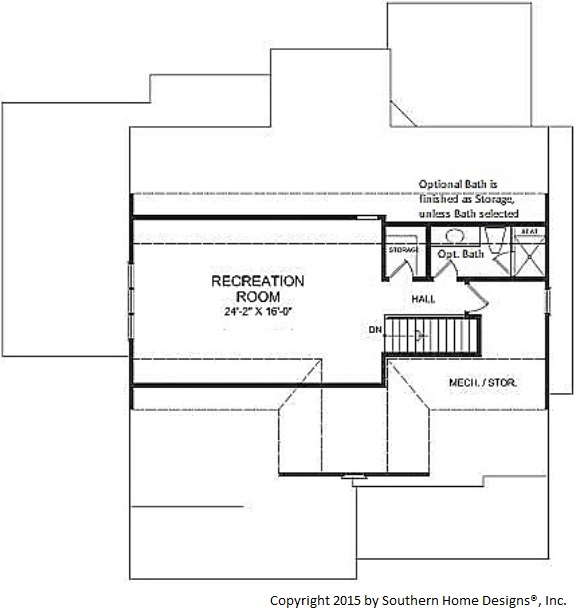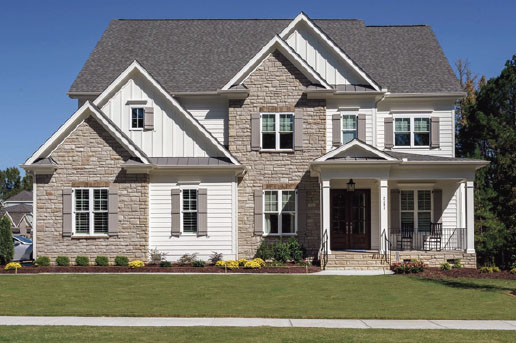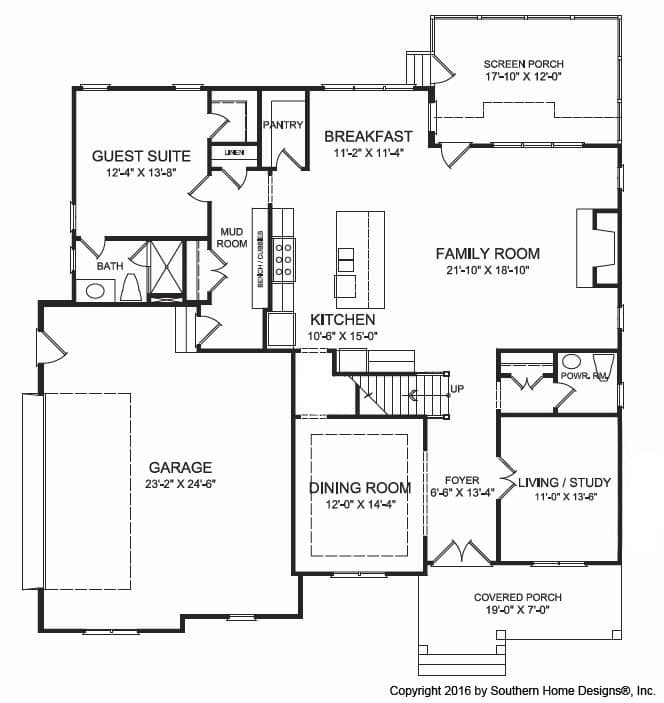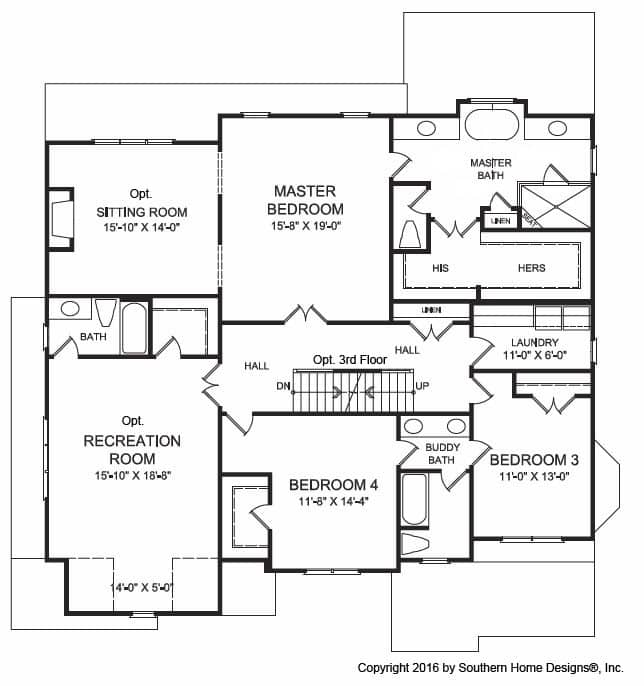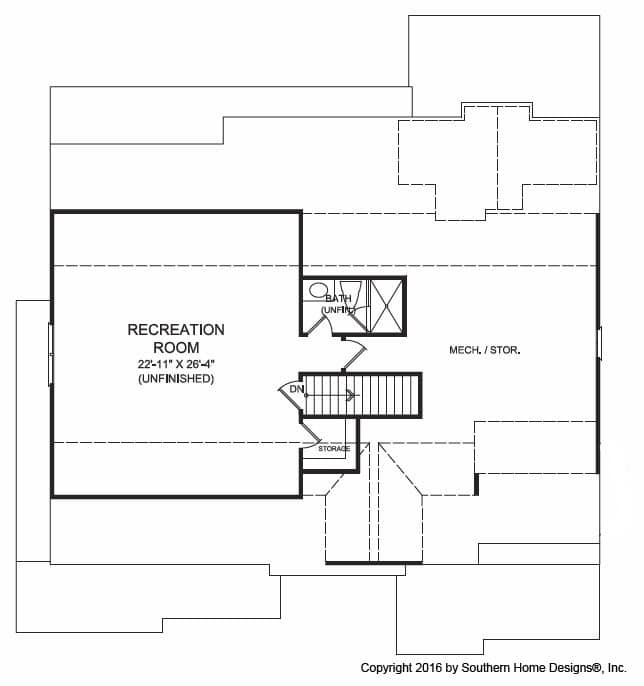3910 sq ft | 5 Beds | 4.5 Baths | Two Story
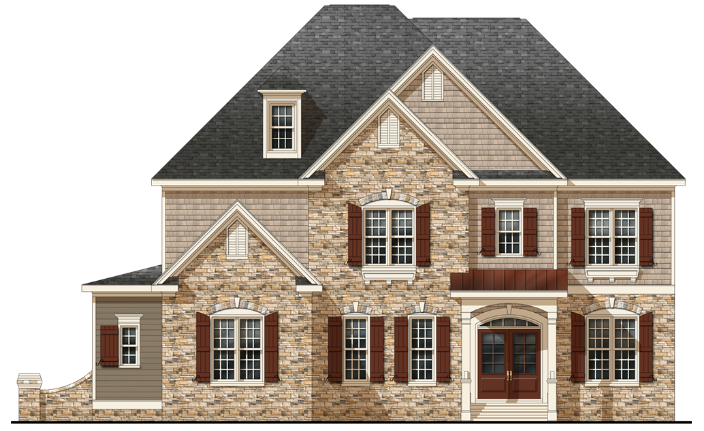
This new home plan, a Houseplan Works home plan from Southern Home Design, offers open concept living spaces, island kitchen, downstairs private guest suite, formal dining, home office, mud room, built-in storage throughout, and a three car garage.
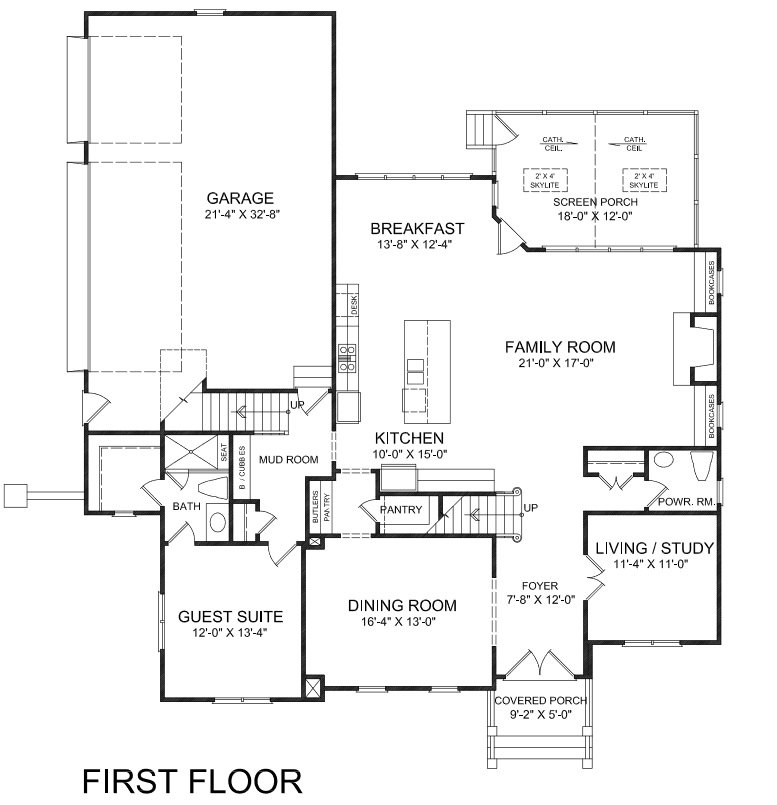
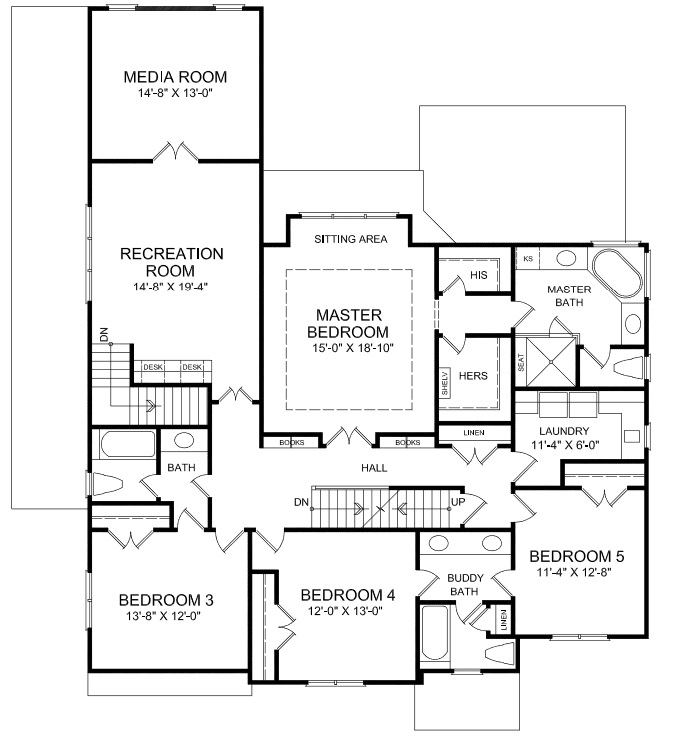
Love the Oakton Manor? Let’s Talk About Building It
The flyer includes the layout and plan information.
From there, we’ll prepare a detailed 10-page construction package that outlines your build — ready to review when you are.
You’ll be amazed at what’s already included in every Travars Built Home.
*Plans are illustrative and may reflect optional features. Floor plans and renderings are copyright HousePlanWorks & Associates

