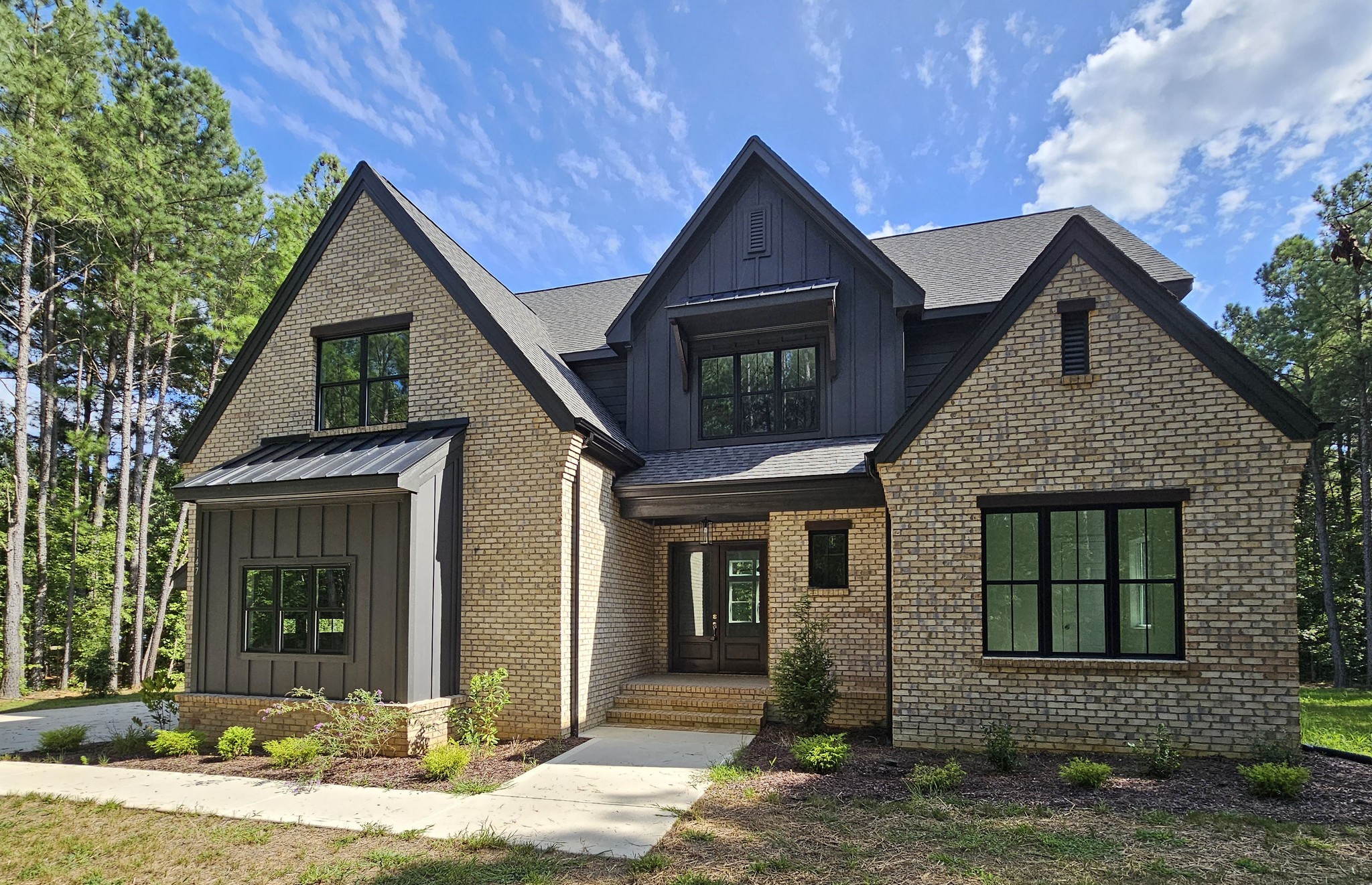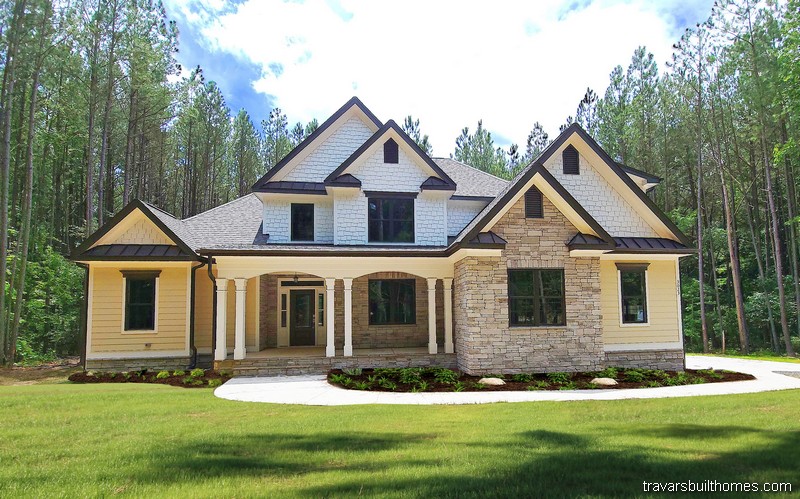MOVE IN READY. IN PROGRESS. COMING SOON.
Read more about new custom homes for sale in Pittsboro’s new Fox Oak neighborhood.
Bristol Walk at Big Bear – BREAKING GROUND near Jordan Lake / Seaforth High School
35 Big Bear Rd, Pittsboro, NC | 2.5 Wooded Acres | $1,406,000
4626 Sq Ft Under Roof | 3568 Heated Sq Ft | 4 Beds | 4 Baths | First Floor Primary Suite & Guest Suite | 3 Car Garage

Get Floor Plan & Listing Information Here
Crossville Manor at Fox Oak – Last Opportunity on 4 Acres
Fox Oak Lot 4, Pittsboro, NC | 4+ Wooded Acres | $1,300,000
3661 Sq Ft Under Roof | 4 Bedrooms | 5.5 Baths | First Floor Primary Suite & Guest Suite | Three Car Garage
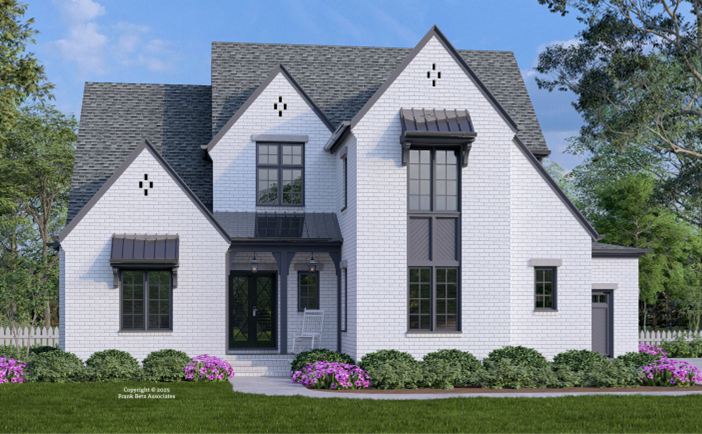
Get Floor Plan & Listing Information Here
Hopewell Farm at Silk Hope Gum Springs Rd
5491 Silk Hope Gum Springs Rd, Siler City | 1.9 Wooded Acres | $840,000
2418 Sq Ft | 3 Bedrooms | 2 Baths | One Story Home
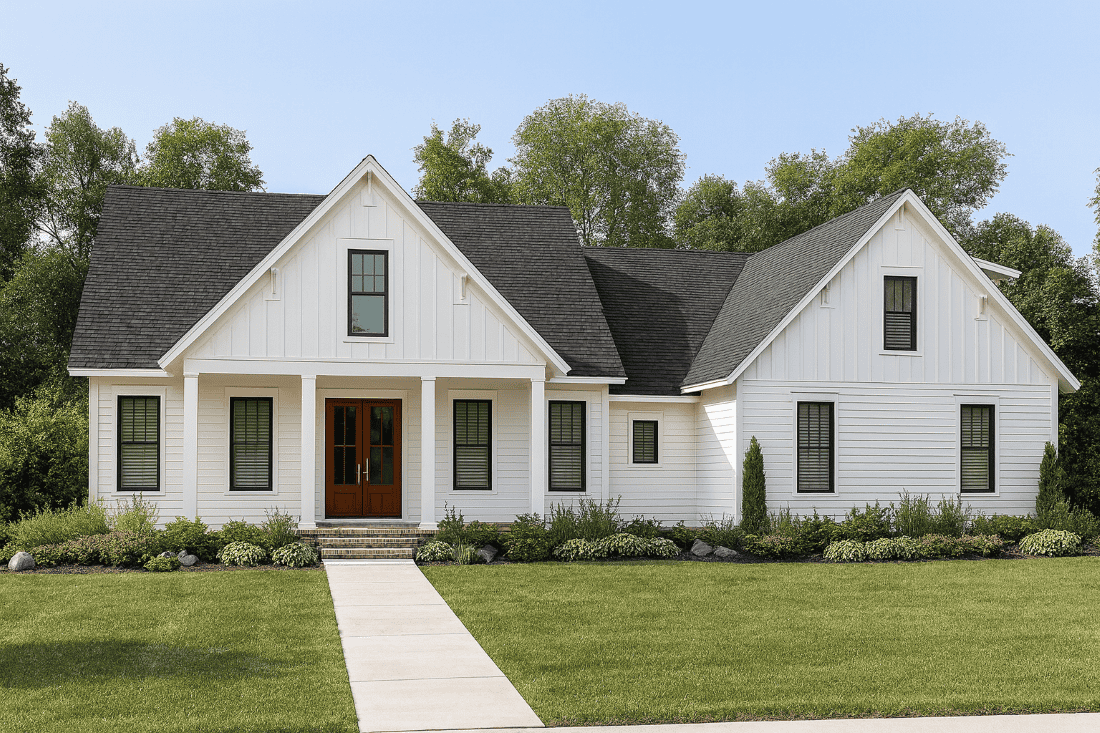
Get Floor Plan & Listing Information Here
Carolina Cottage at Silk Hope Gum Springs Rd – Under Construction
5545 Silk Hope Gum Springs Rd, Siler City, NC | 1.51 Wooded Acres | $756,000
3,272 Sq Ft Under Roof | 2,405 Heated Sq Ft | 4 Beds | 2.5 Baths | Main Floor Primary Suite
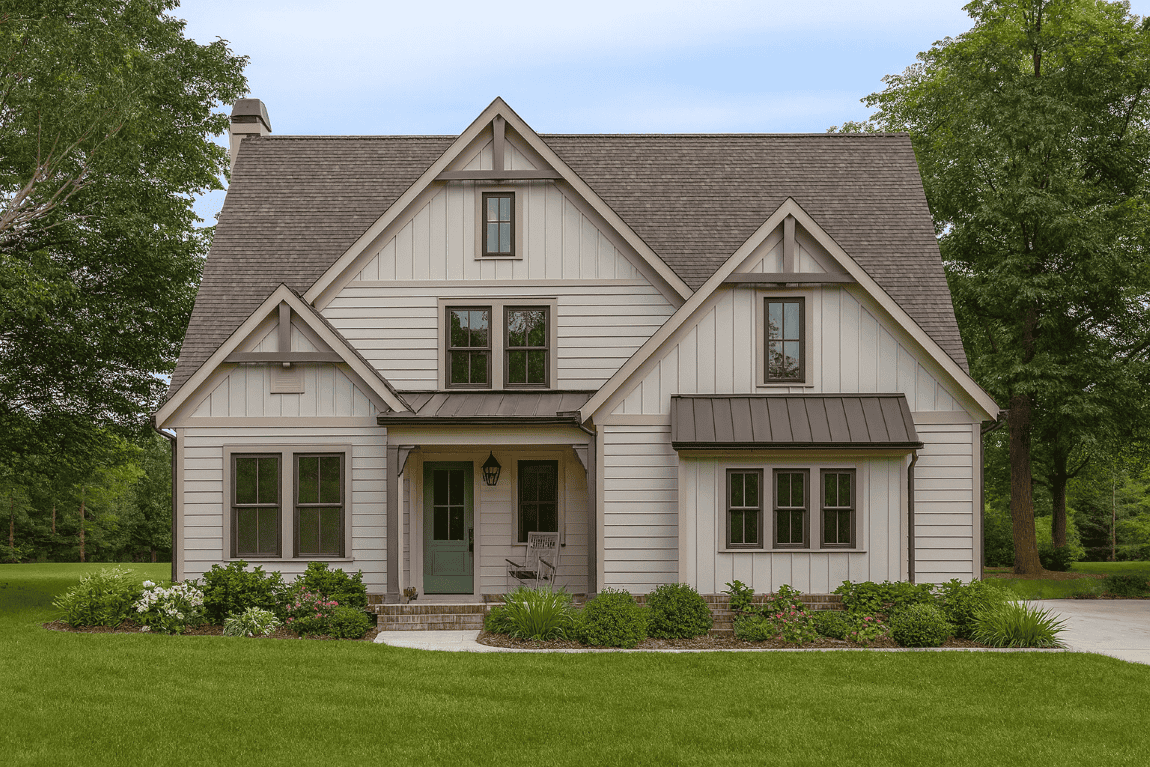
Get Floor Plan & Listing Information Here
Chandler Trace at Hamlets Chapel – COMING SOON
4025 Hamlets Chapel Rd, Pittsboro, NC | 1.5 Wooded Acres | $996,000
3,793 Sq Ft Under Roof | 2,770 Heated Sq Ft | 4 Beds | 4 Baths | Main Floor Guest Suite & Owners Suite
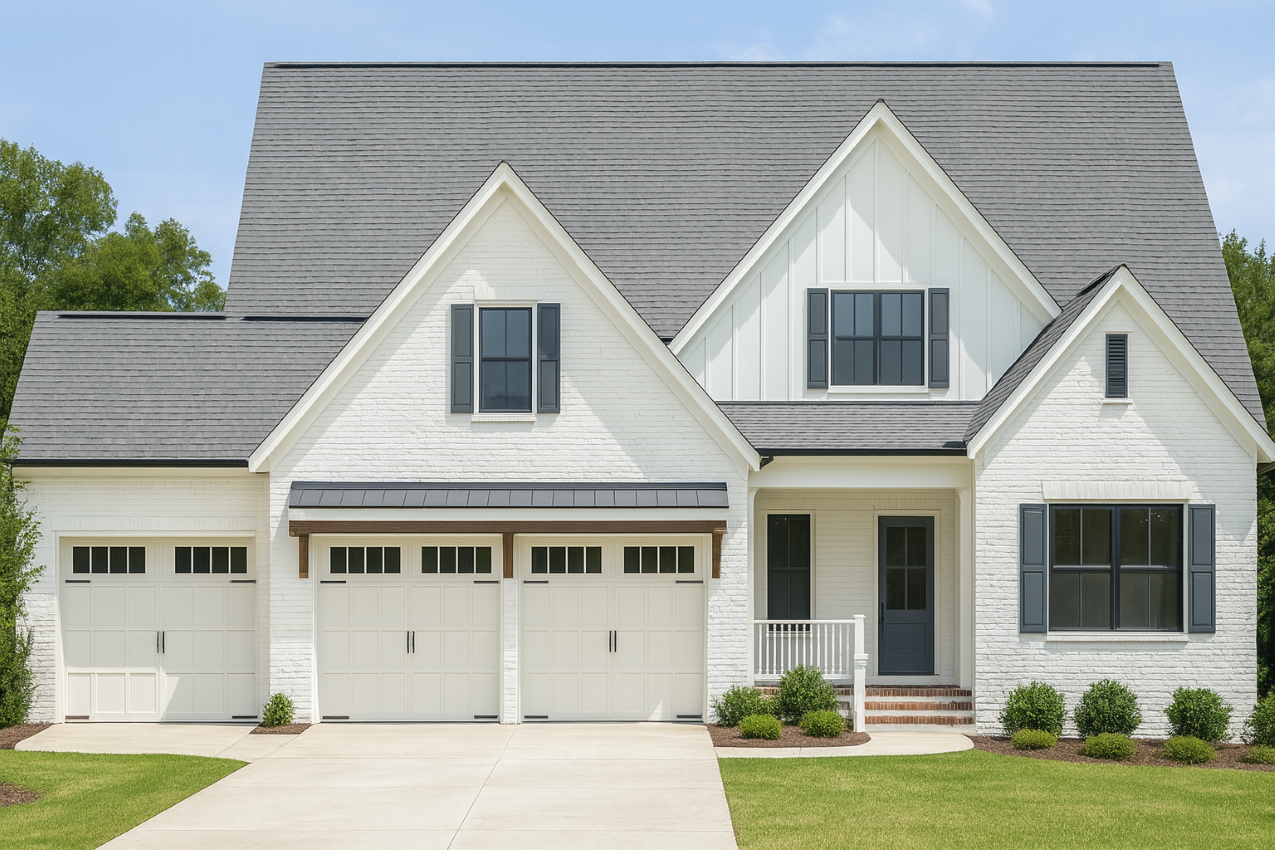
Get Floor Plan & Listing Information Here
Riverstone at Fox Oak, lot 5 –
SOLD
Pittsboro, NC | 4.2 Wooded Acres
3,883 Sq Ft Under Roof | 3,089 Heated Sq Ft | 4 Beds | 2.5 Baths | Main Floor Primary Suite
Get Floor Plan & Listing Information Here
Get More Information About Available Homes:
Get the Flyers Straight to Your Inbox
We’ll send you PDF flyers for all of our available homes — easy to save, print, or share. You’ll also be among the first to know when a new listing becomes available. Just fill out the quick form below to get started.

