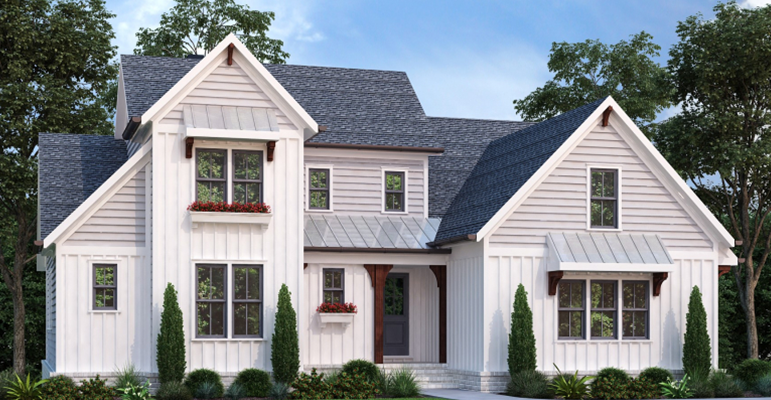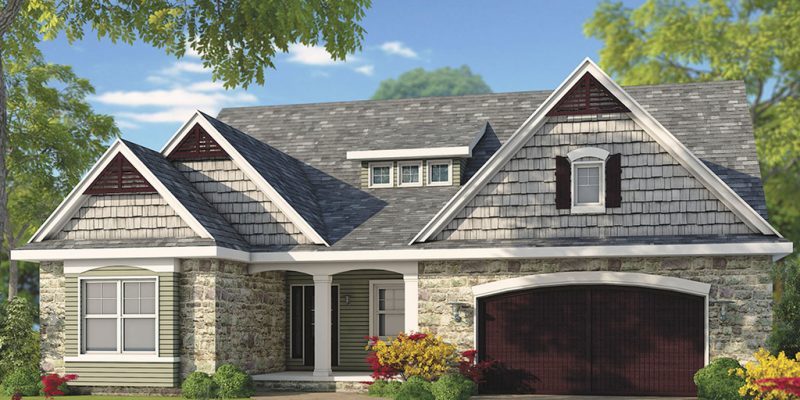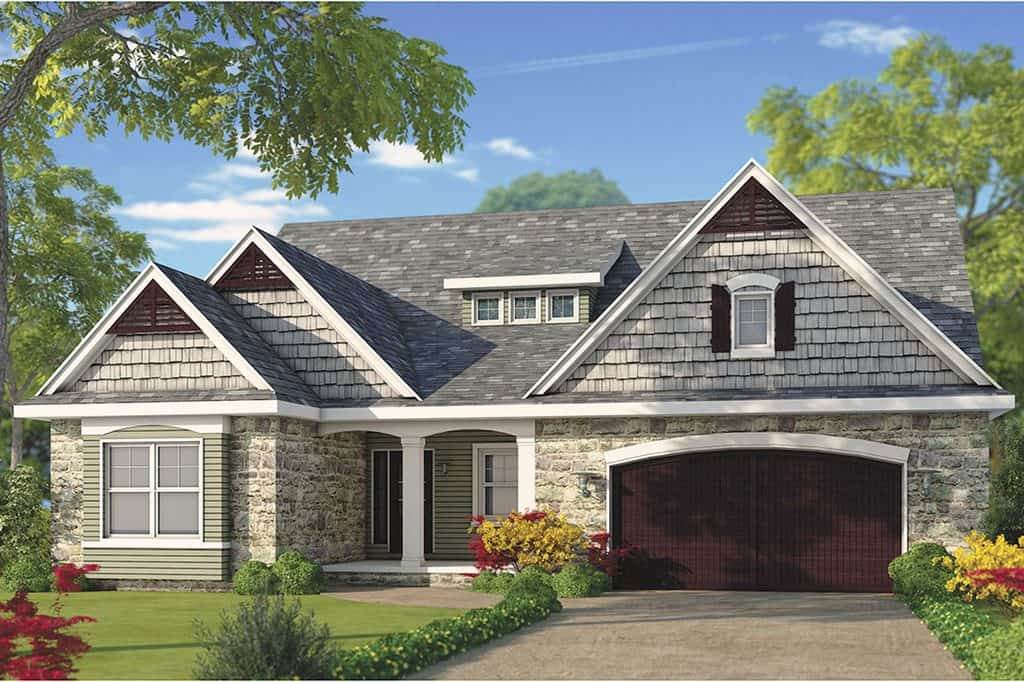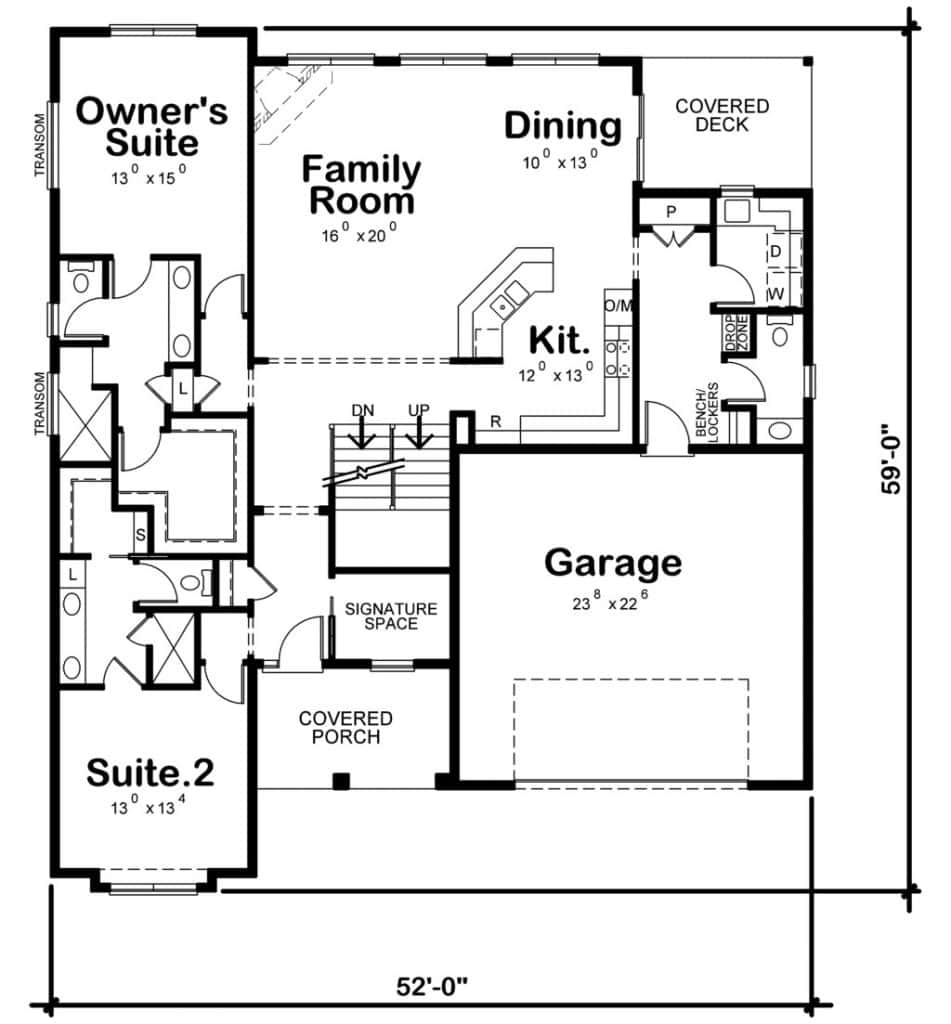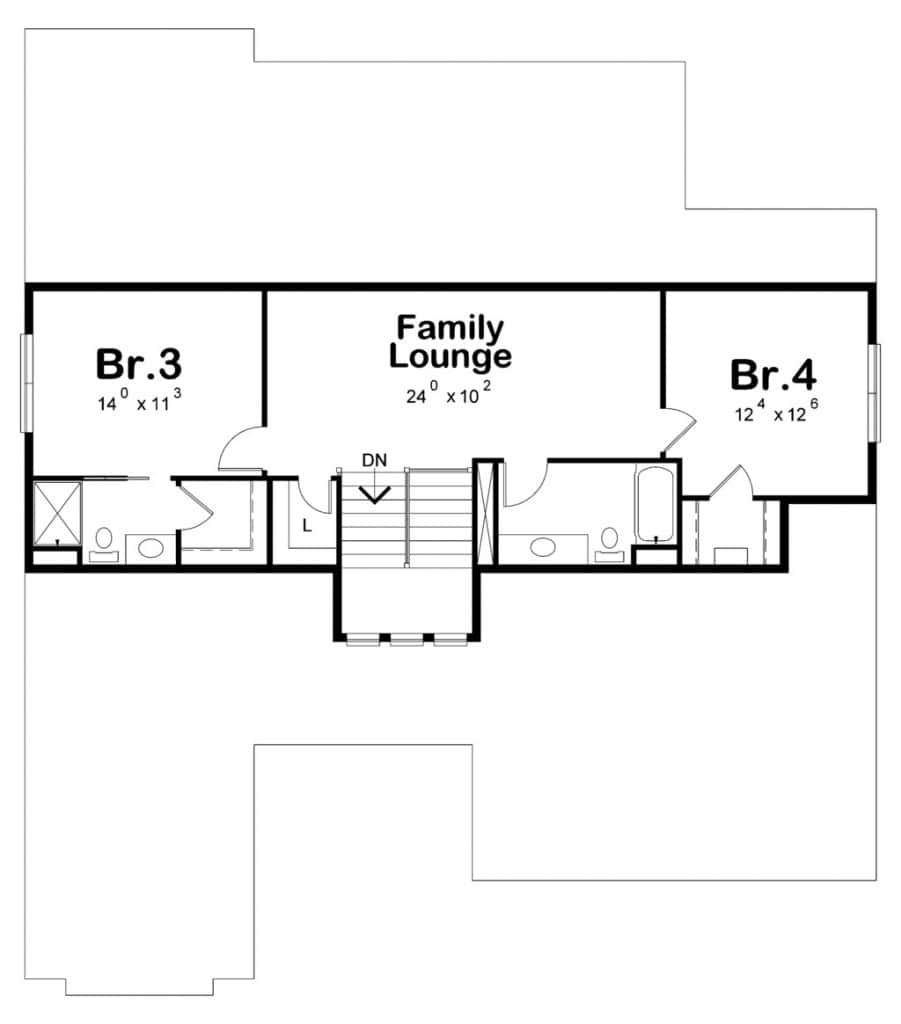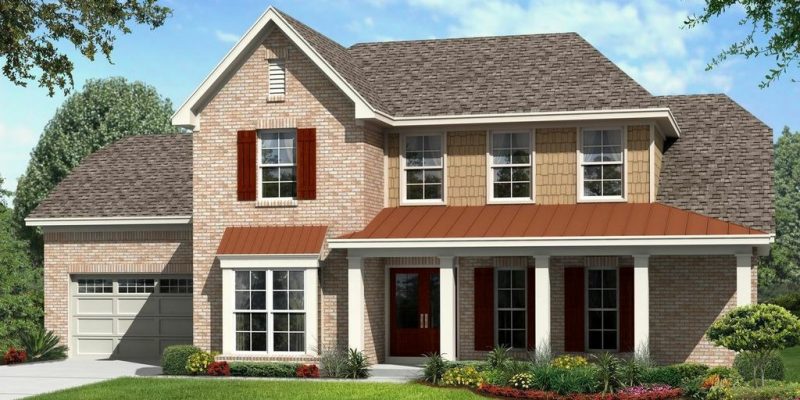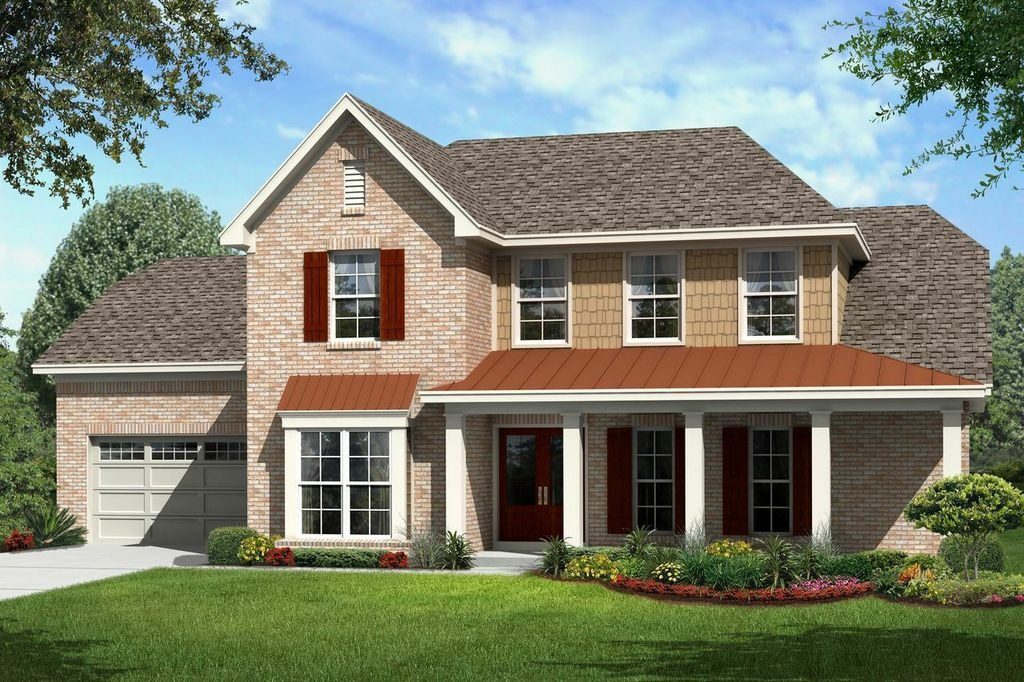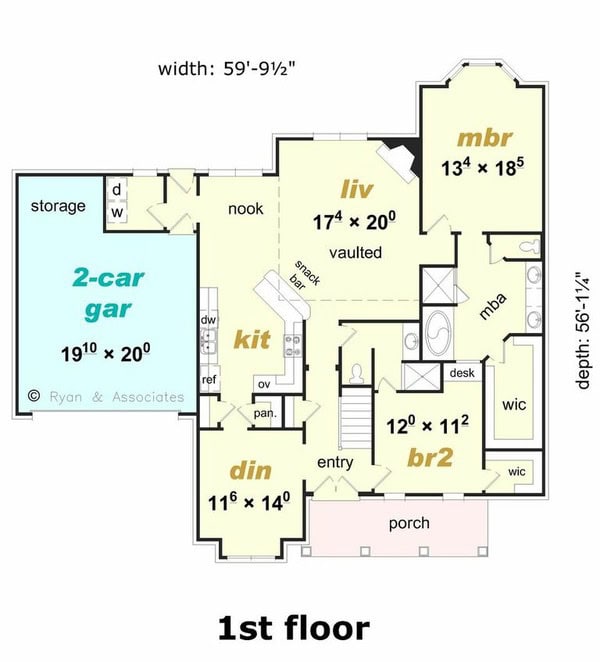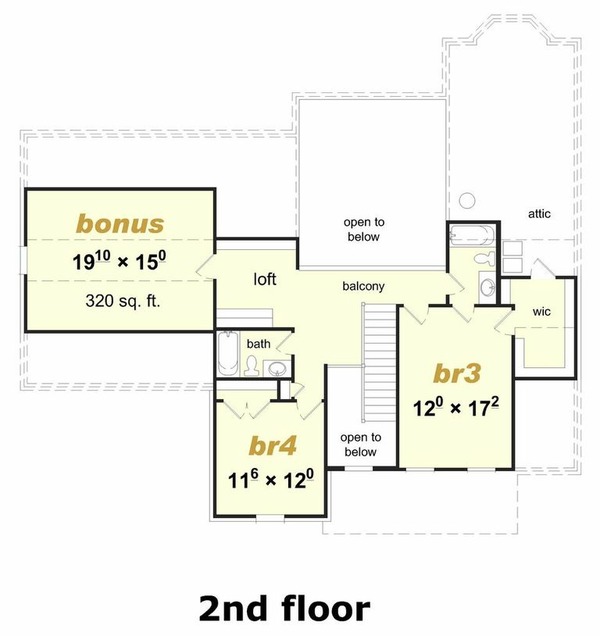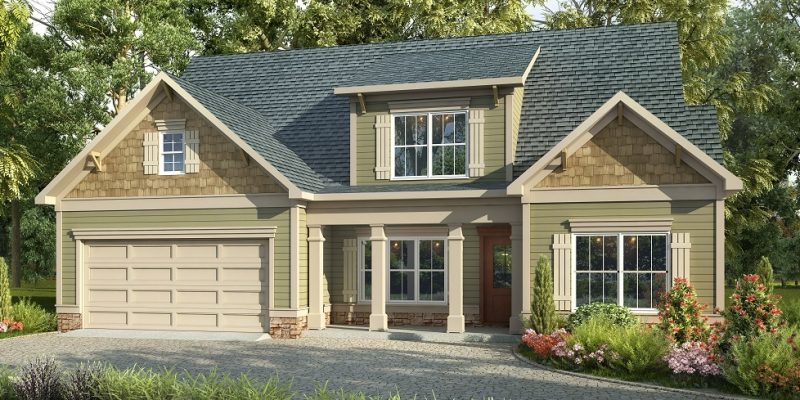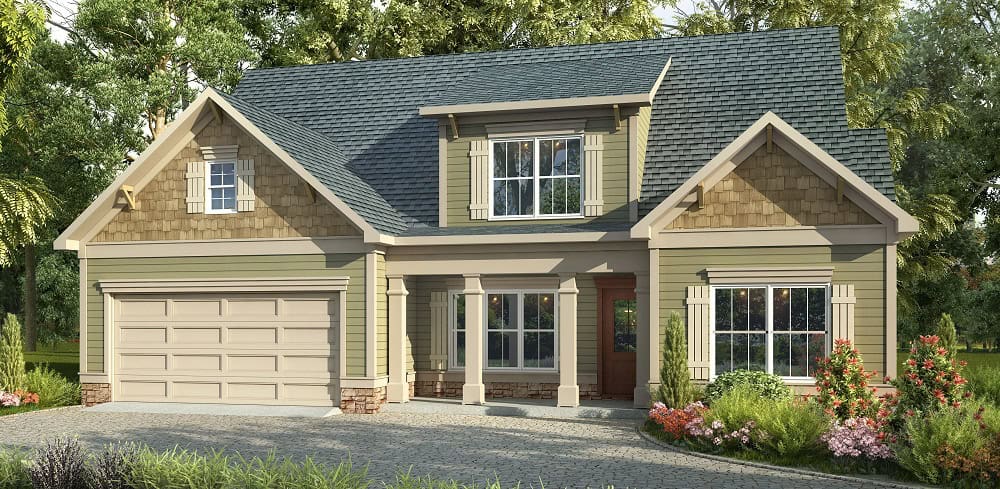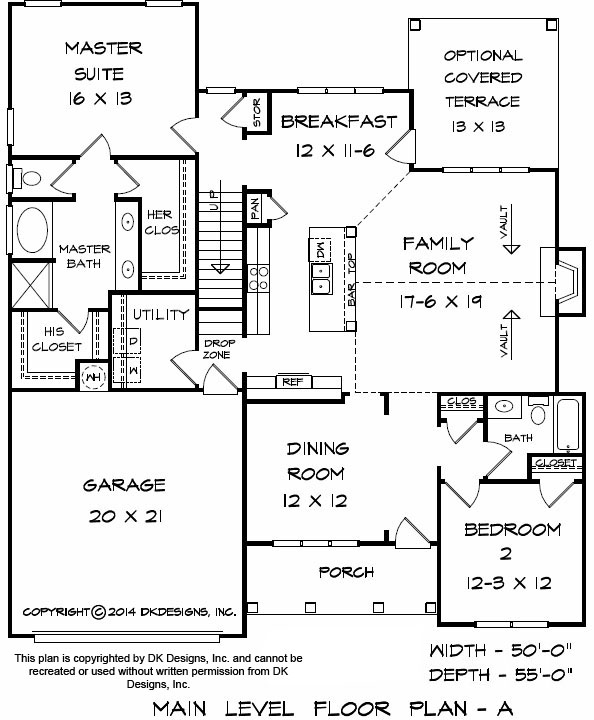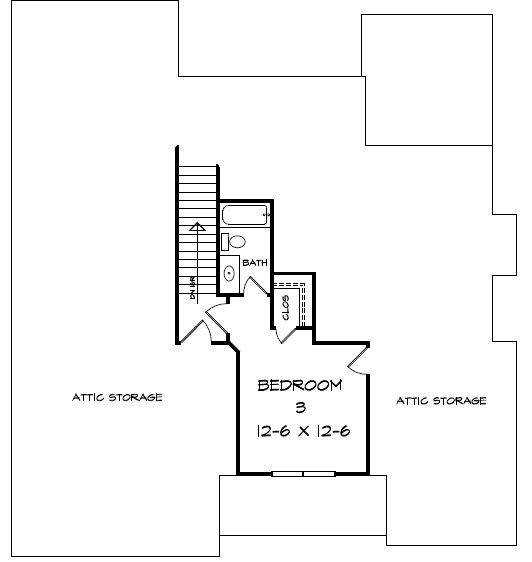2911 sq ft | 4 Beds | 4.5 Baths | First Floor Primary
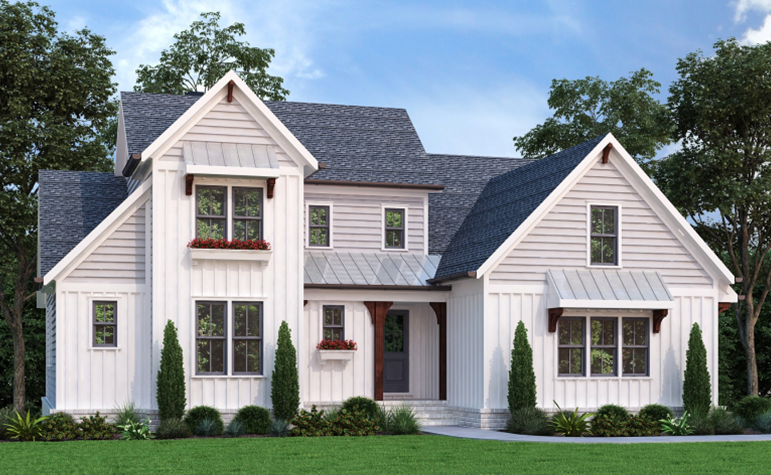
This contemporary farmhouse plan features a downstairs primary suite and guest suite with private bath, 11′ great room, island kitchen, and mud room off the garage. The separate laundry room and walk in pantry have lots of built-in storage, in addition to the drop zone.
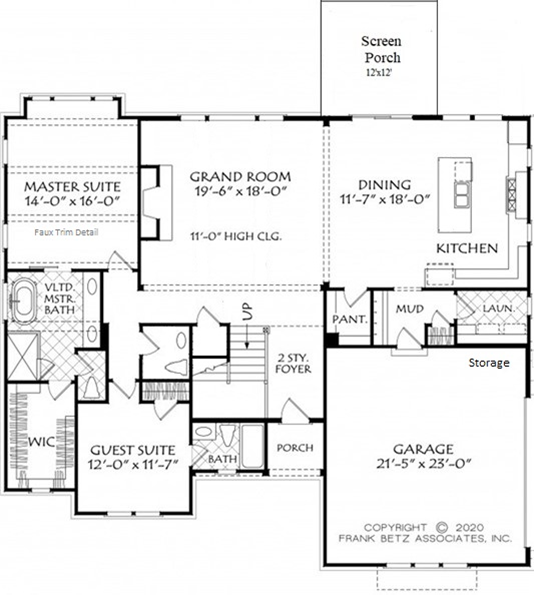
The upstairs layout includes a bonus room above the garage, two bedrooms, and two bathrooms. The foyer opens to a two story ceiling.
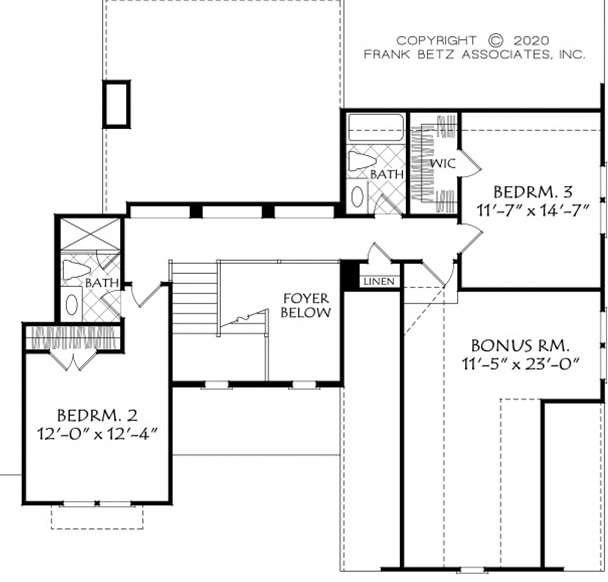
Start Here: Get the Blair Valley Plan Flyer
We’ll email you the floor plan flyer with the home layout and plan overview.
Next, we will prepare a full 10-page construction package with everything included in your build — and walk through it together in a custom home consultation.
You’ll be amazed at what’s already included in a Travars Built Home.
.
Travars Built Homes is a custom home builder. We handle everything about the build of your home, including permitting, site work, septic, well, and construction on your lot.
*Plans are illustrative and may reflect optional features. Floor plans and renderings are copyright Frank Betz and Associates

