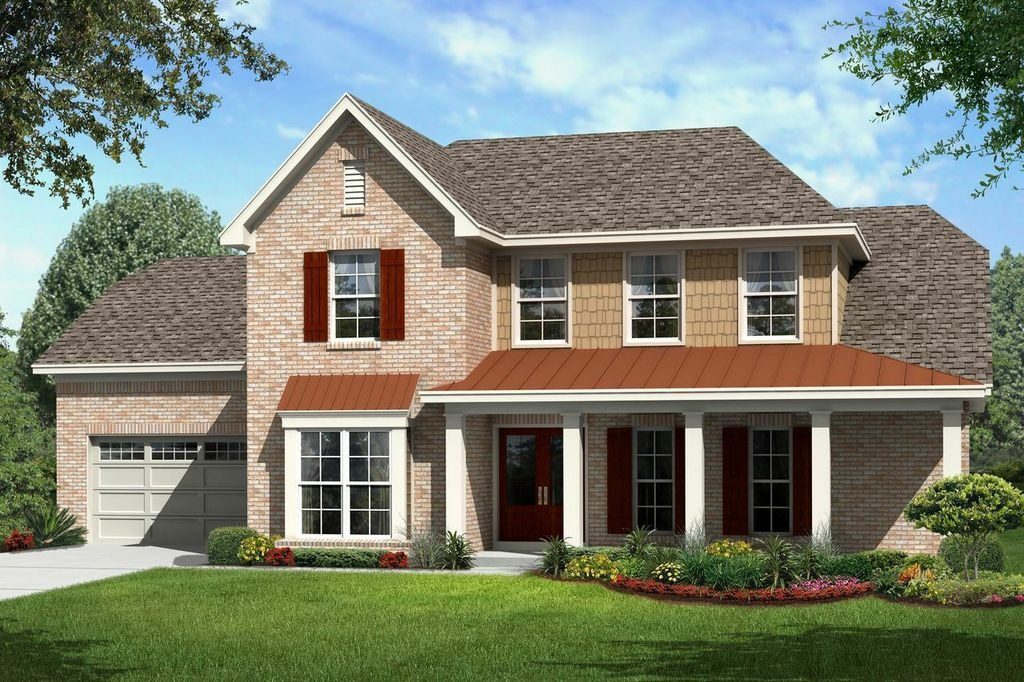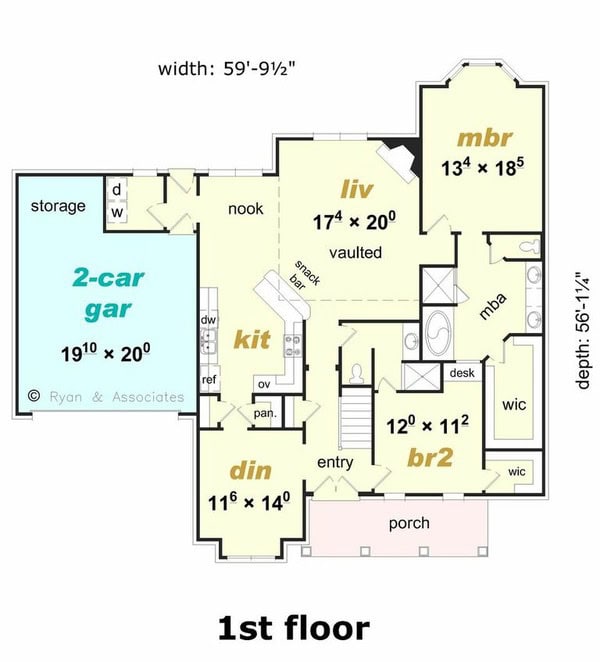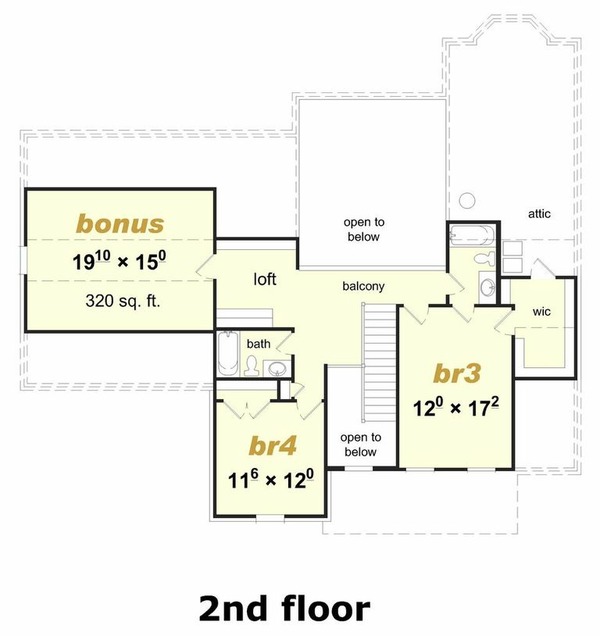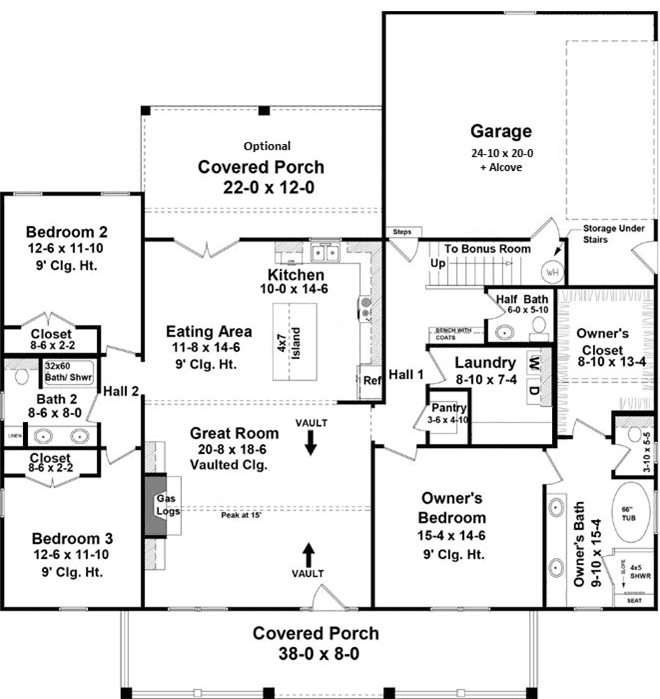2977-3247 sq ft | 4 Beds | 4 Baths | Main Floor Master

This house plan, buildable by Durham home builder TBH, offers a large front porch, main floor primary suite, second bedroom or office downstairs, eat-in kitchen with snack bar, and vaulted living room (or you can choose to have an optional room above it). The Avonlea, by HousePlans.com, also has two bedrooms, a loft and bonus room upstairs.
Durham Home Builder Plan:

Upstairs, you’ll find a bonus room, open loft, balcony open to the living room below, two bedrooms, and two full bathrooms. The large, walk in closet leads to an attic space. The staircase landing also opens up to the foyer below, for tons of free-flowing space.

All plans are copyrighted and used with permission from designer. See the Avonlea on HousePlans.com, here.
Get a flyer and pricing information for the Avonlea and similar floor plans:

Search for floor plan?
We work with you to build your home the way you want it in Fox Oak, other available homes and land or on your lot in Pittsboro, Chatham County and surrounding regions extending into Alamance, Durham, Harnett, Johnston, Lee, Moore, Orange, Randolph, and Wake counties.
