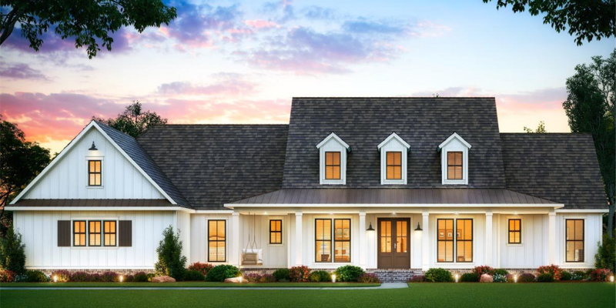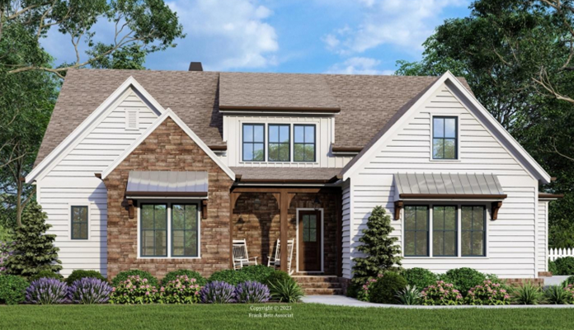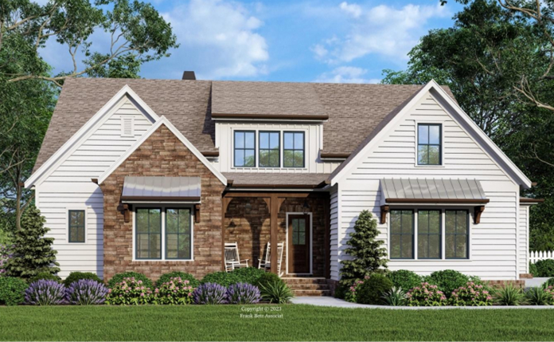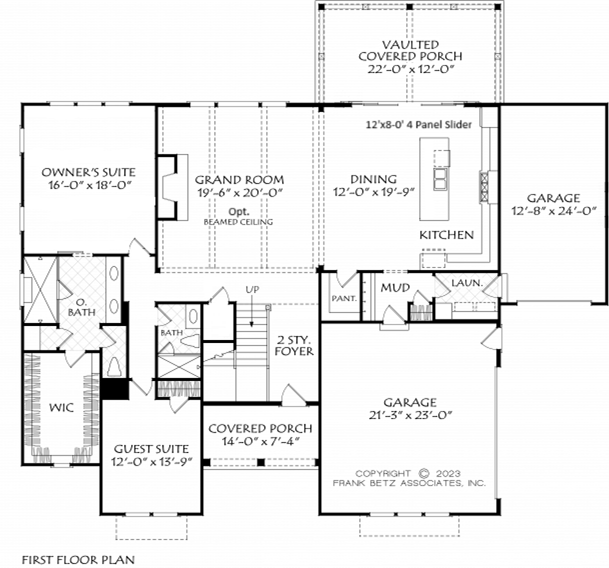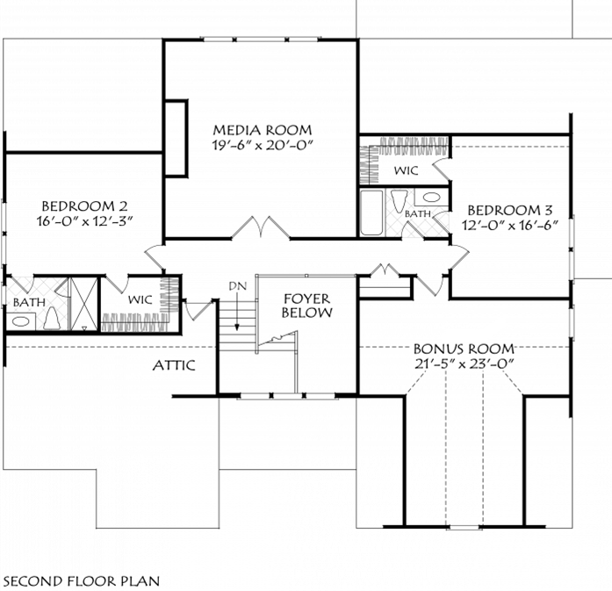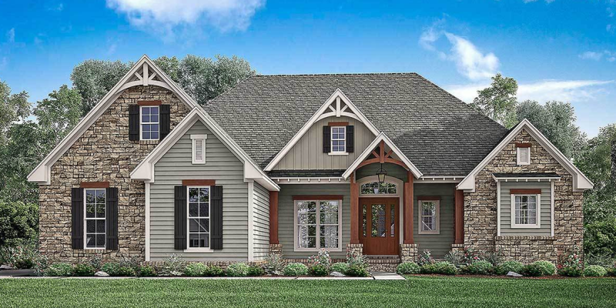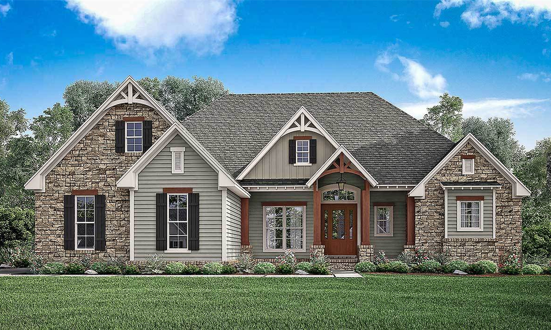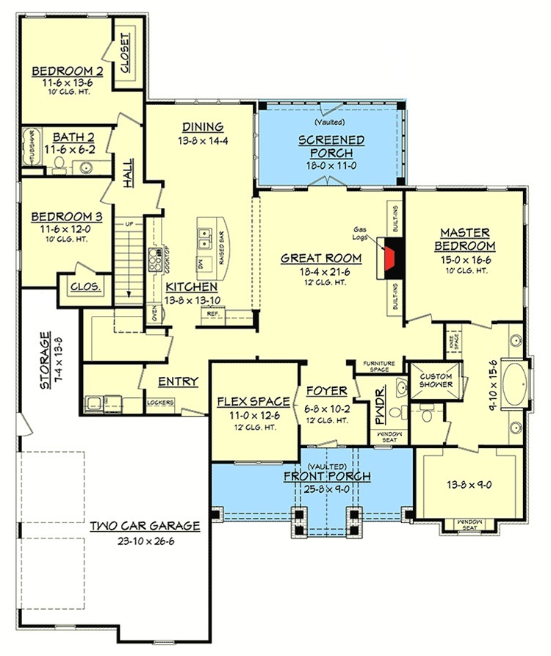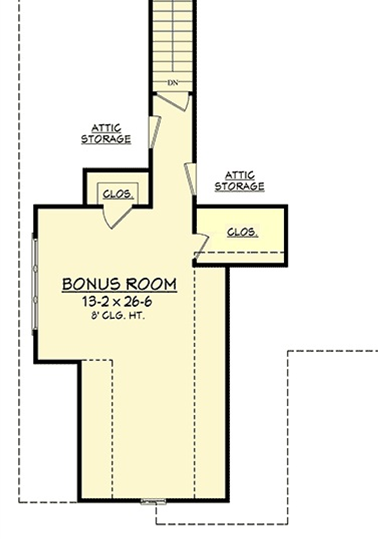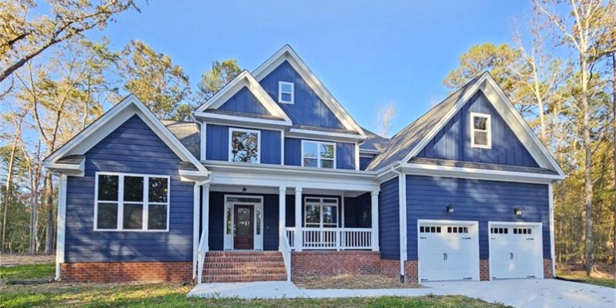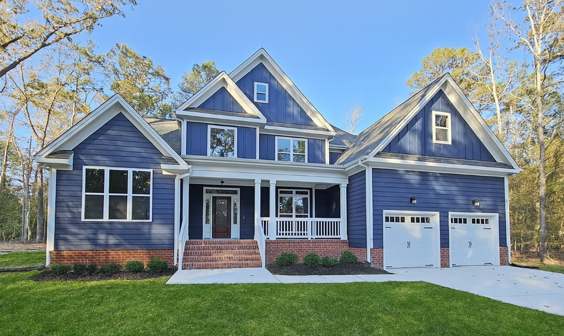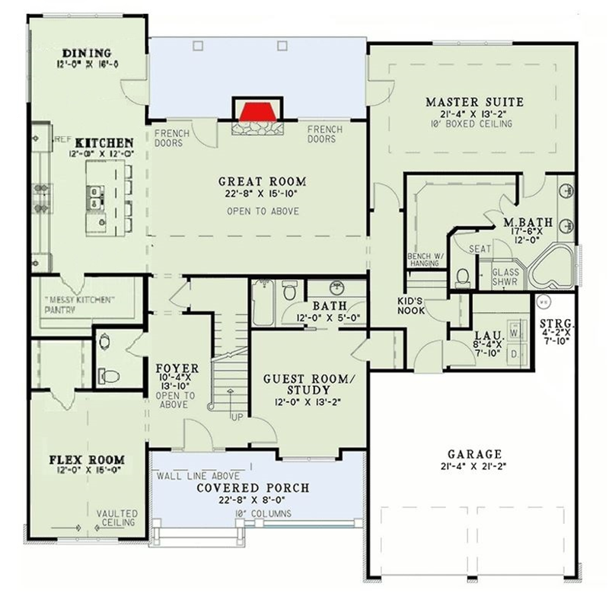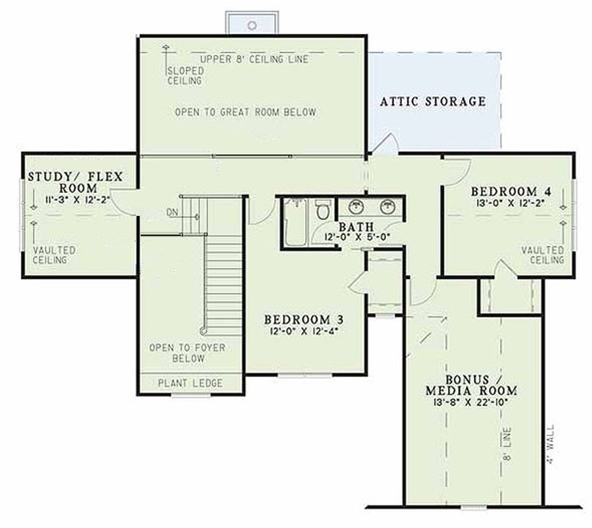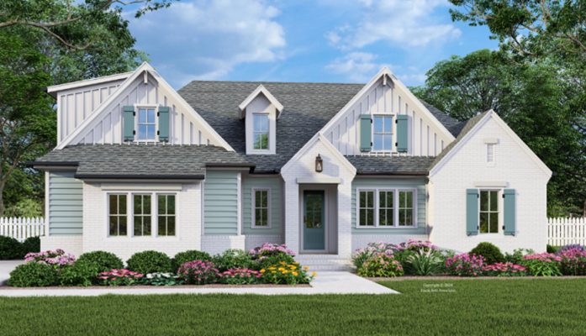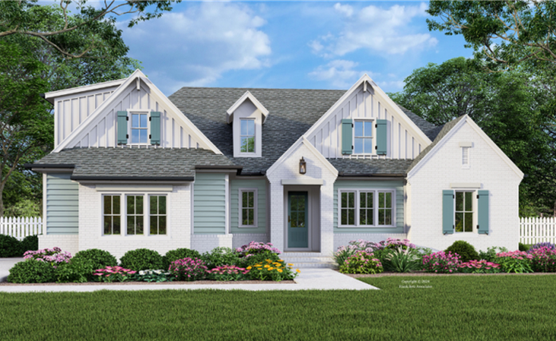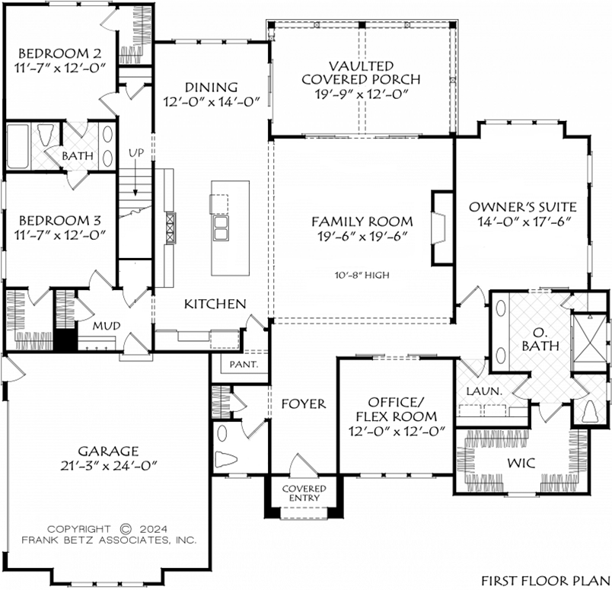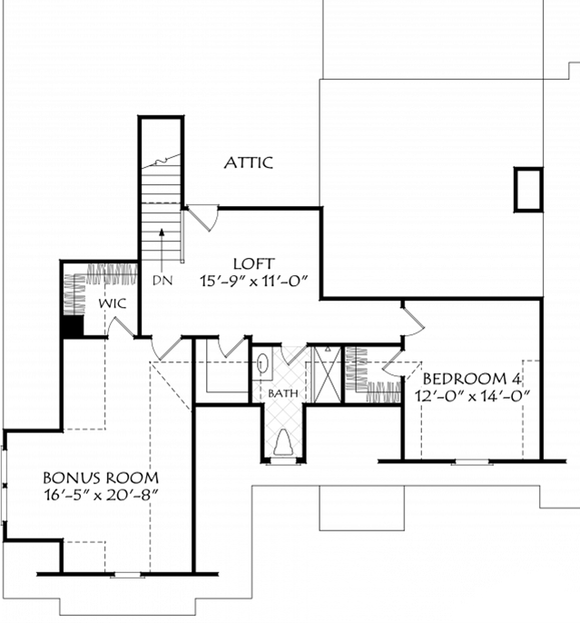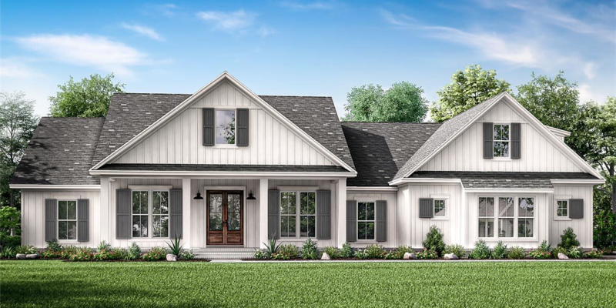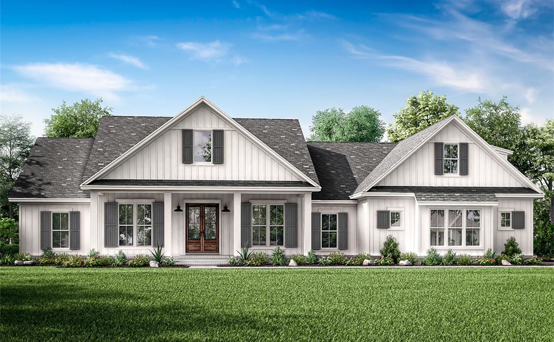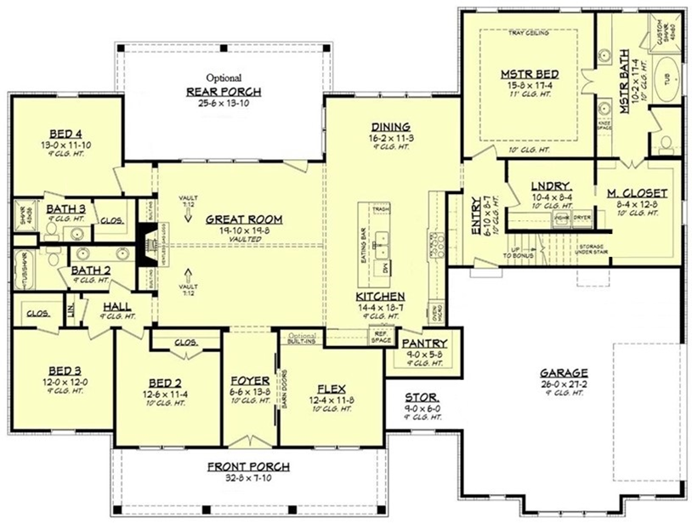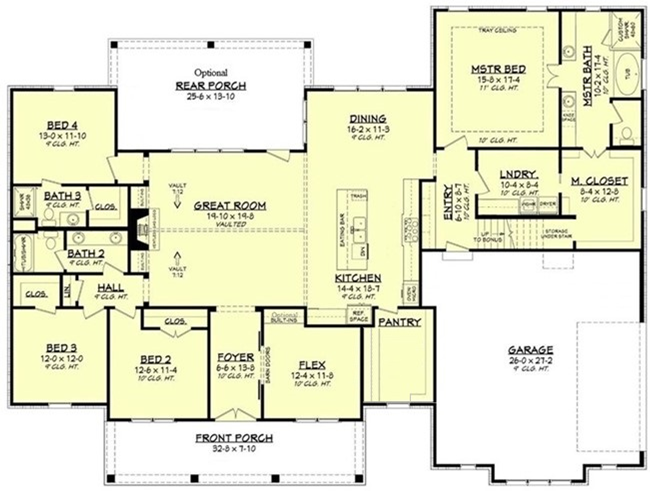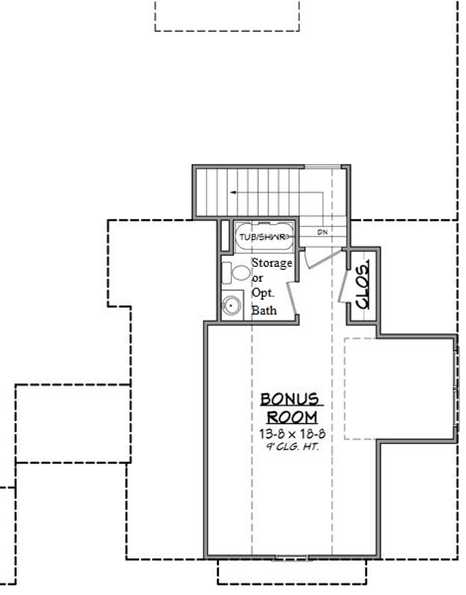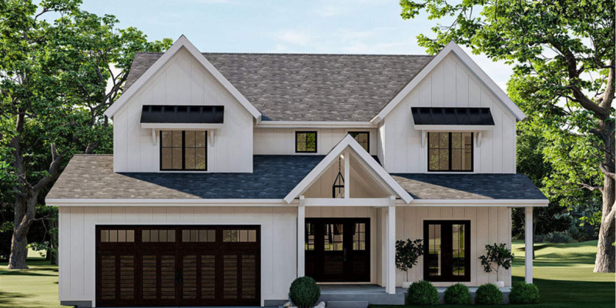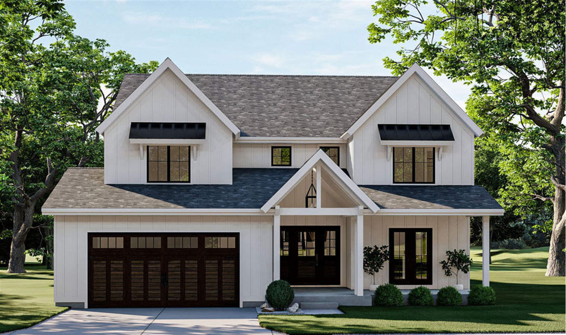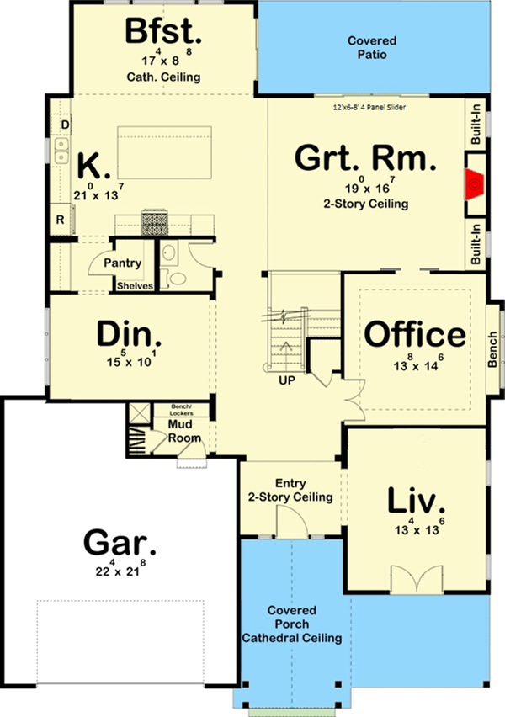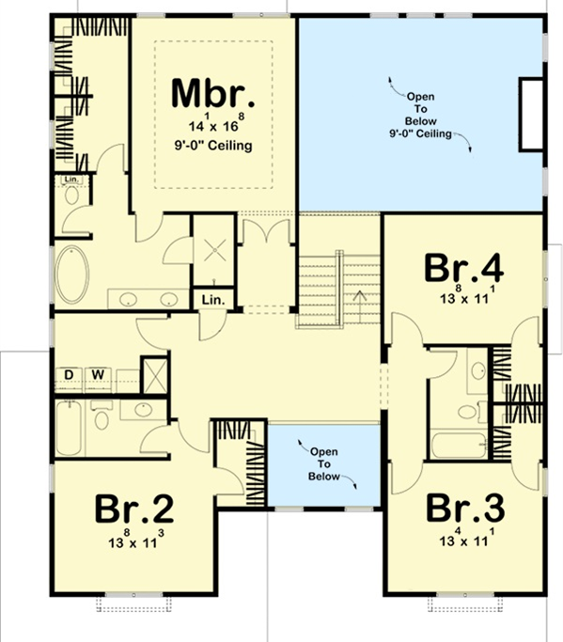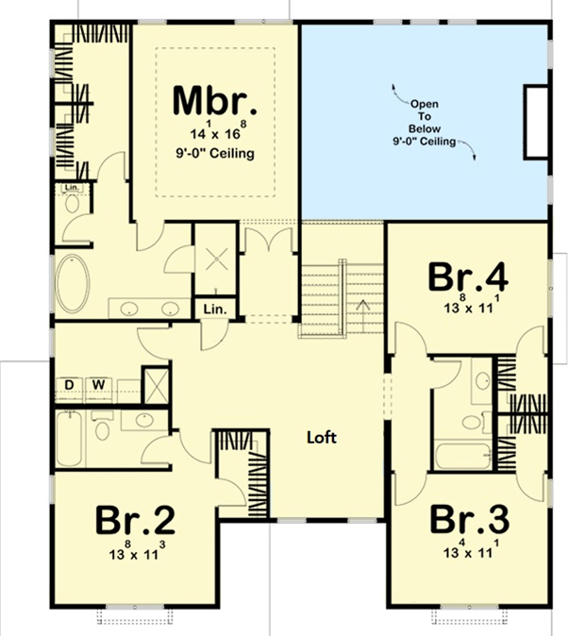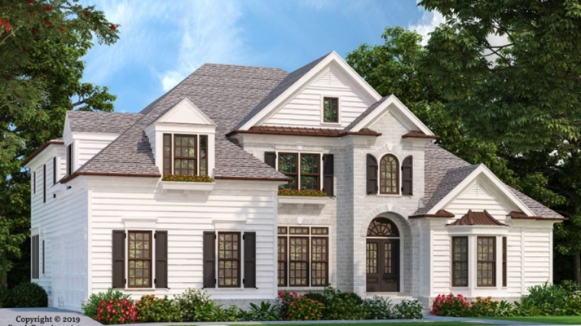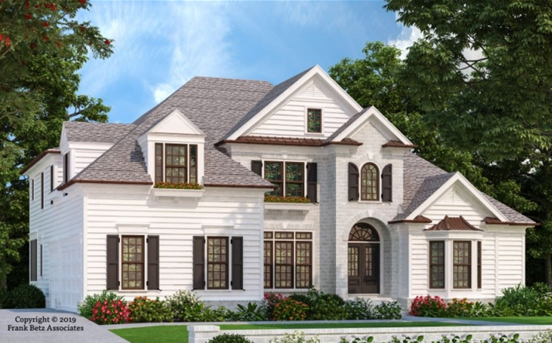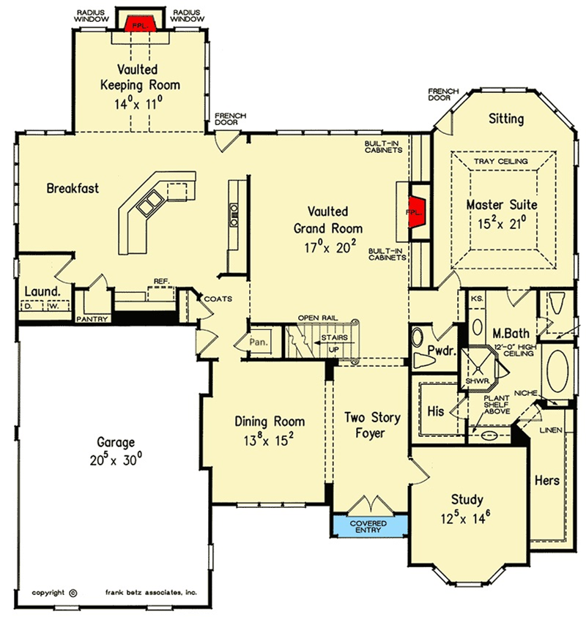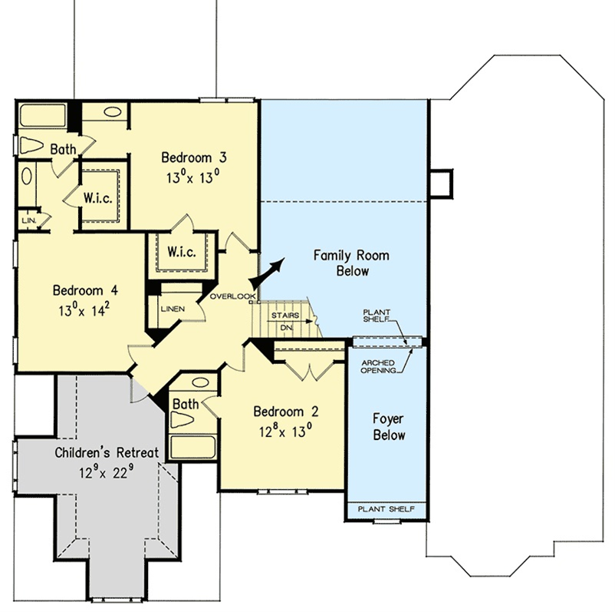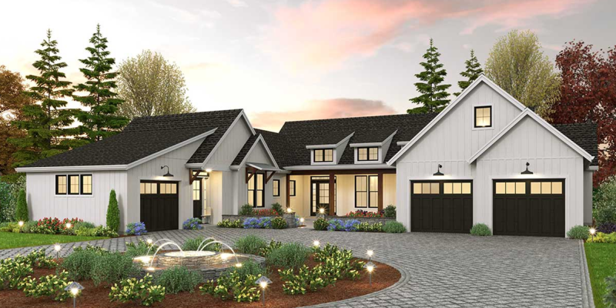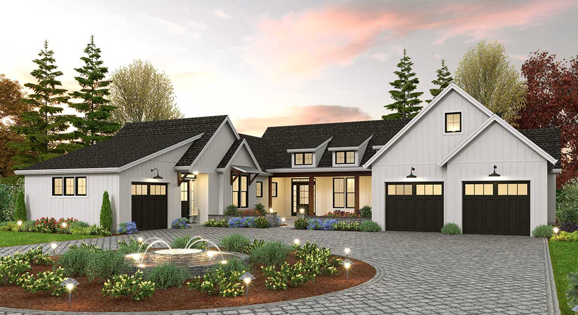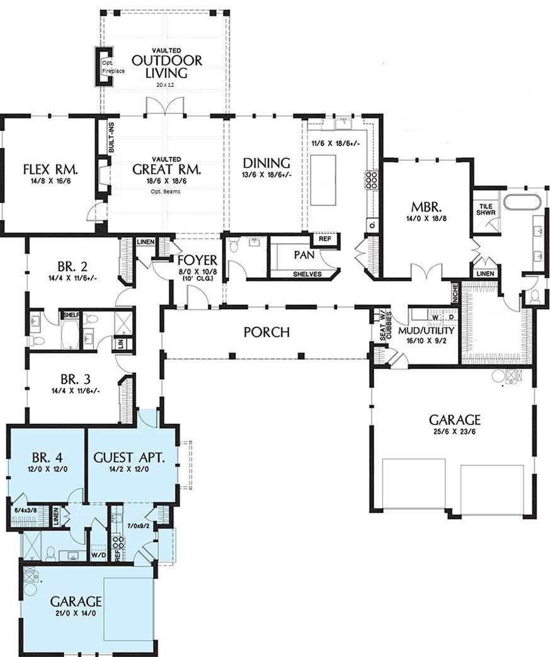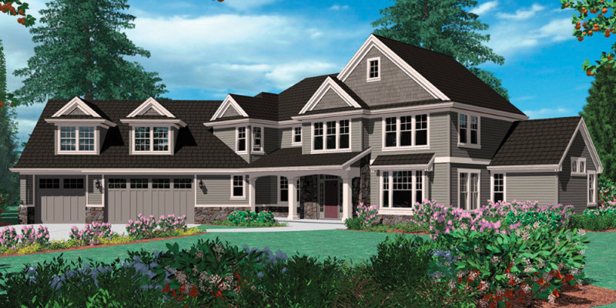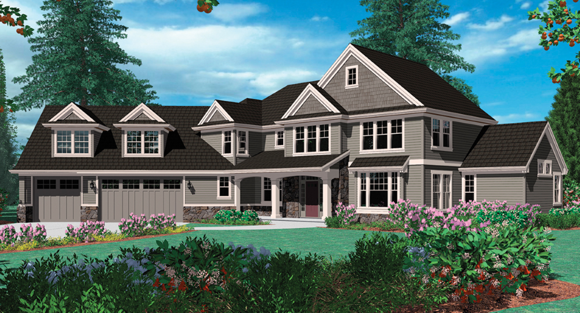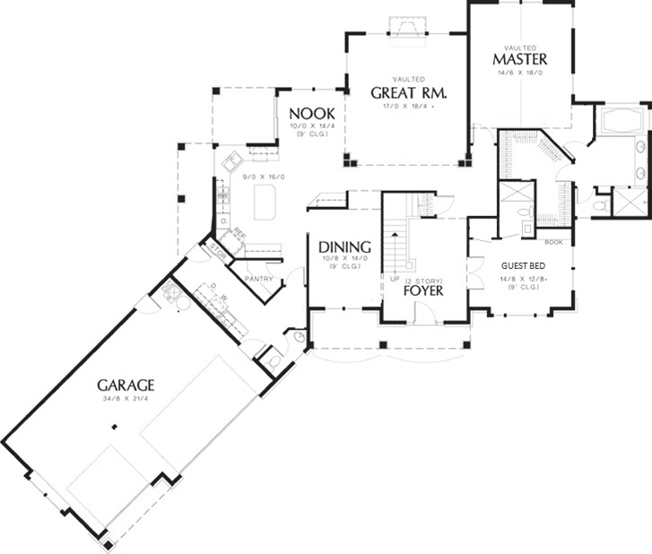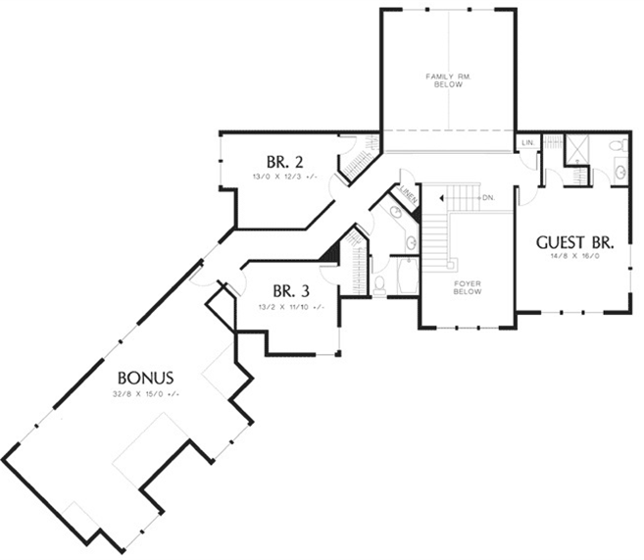3264 sq ft | 5 Beds | 3 Baths | 3 Car Garage + Workshop | One Story Home
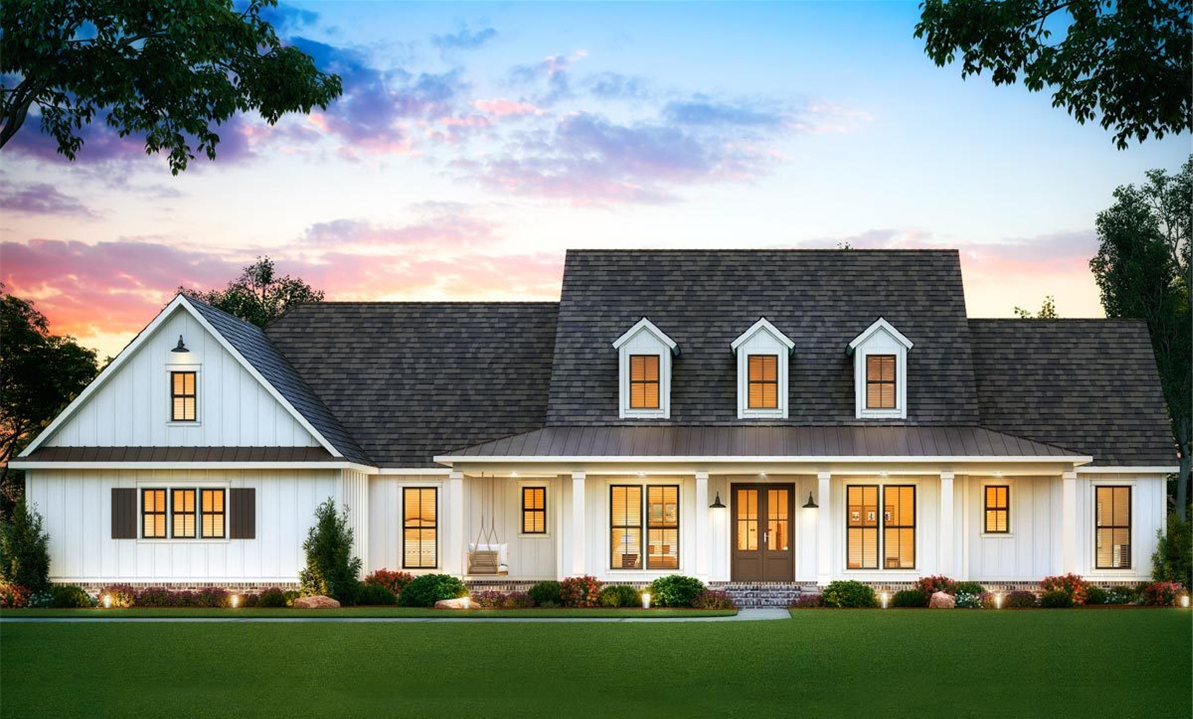
Chattaroy is a one-story modern farmhouse that combines timeless symmetry, abundant natural light, and functional elegance. A wide wraparound front porch, decorative dormers, and crisp architectural lines create instant curb appeal.
Inside, five main-level bedrooms offer exceptional flexibility—perfect for offices, guest spaces, or multigenerational living. The vaulted great room anchors the open-concept layout, while the kitchen includes both a walk-in pantry and a butler’s pantry—easily adaptable as a scullery or caterer’s prep area.
The owner’s suite includes dual walk-in closets and direct access to a large laundry room. The garage includes three full bays, plus a separate workshop space—ideal for hobbies, storage, or equipment.
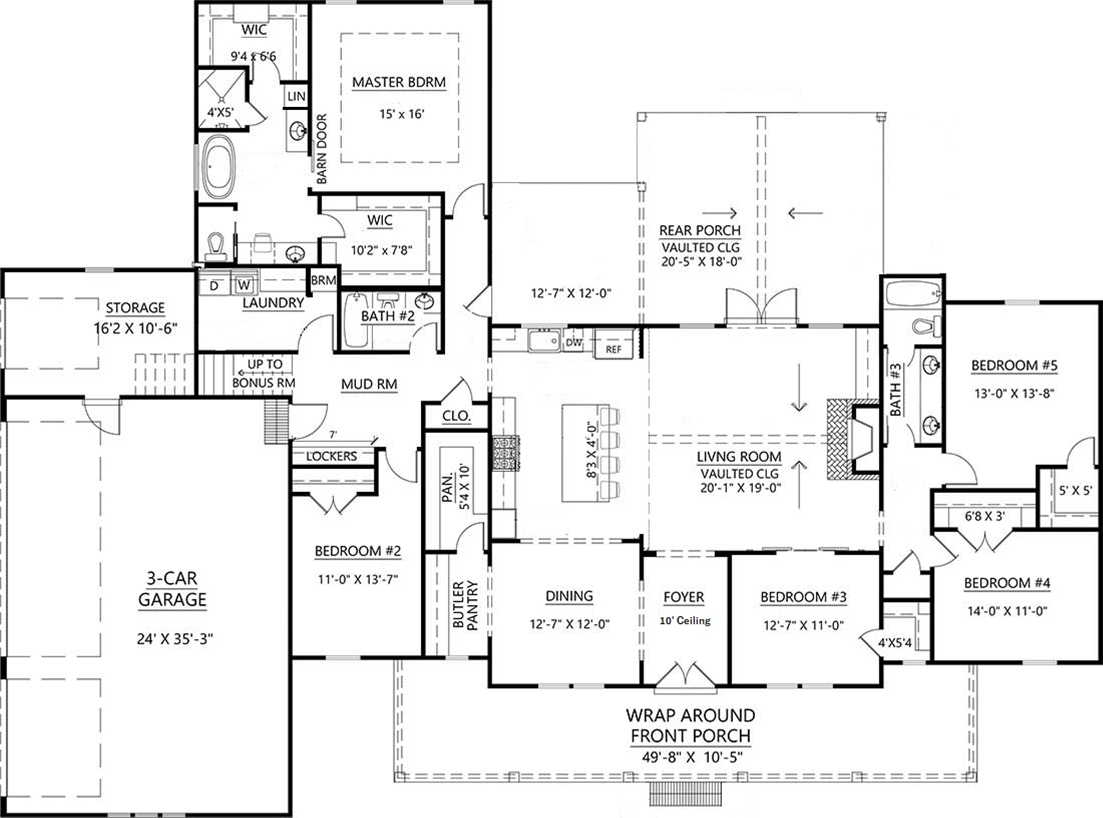
A spacious bonus room upstairs offers even more room to grow, with an option to add a full or half bath.
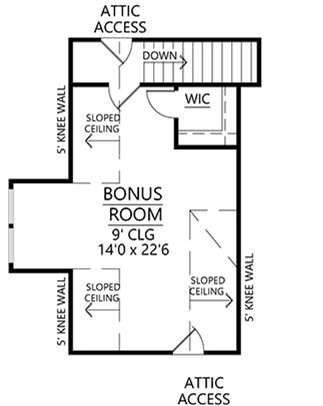
Send Me the Chattaroy Flyer and Pricing:
We’ll email you the floor plan flyer with the home layout and plan overview.
Next, we will prepare a full 10-page construction package with everything included in your build — and walk through it together in a custom home consultation.
You’ll be amazed at what’s already included in a Travars Built Home.
Travars Built Homes builds in 12 counties across central North Carolina—including Chatham, Durham, Wake, Lee, and Alamance—offering true customization and personal attention. Every plan can be tailored to your lifestyle, land, and vision, with craftsmanship and care at every step.
*Plans are illustrative and may reflect optional features. Floor plans and renderings are copyright ArchitecturalDesigns.com & Architect

