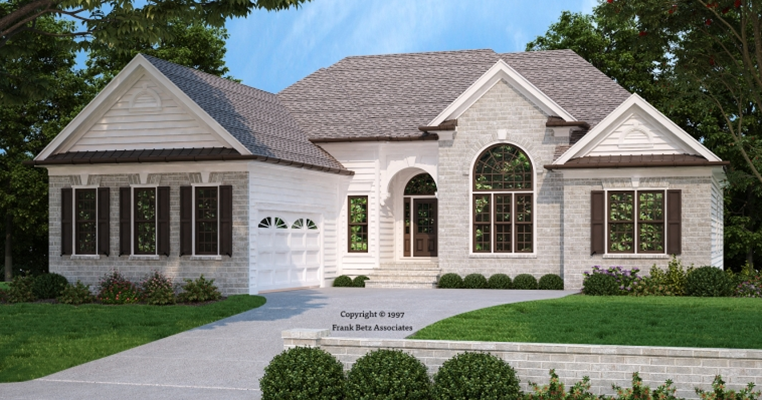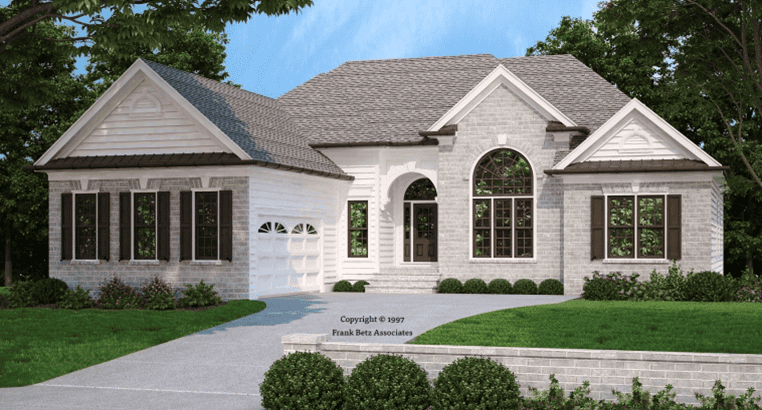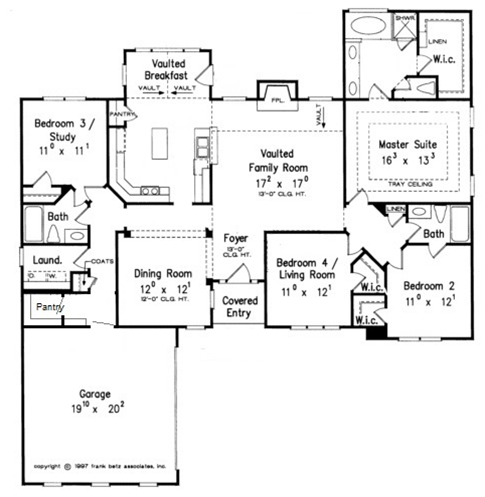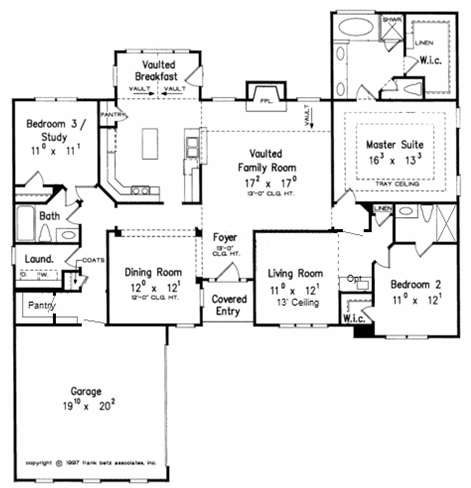1961 Sq Ft | 3 Beds | 2 Baths | One Story with Bonus Room
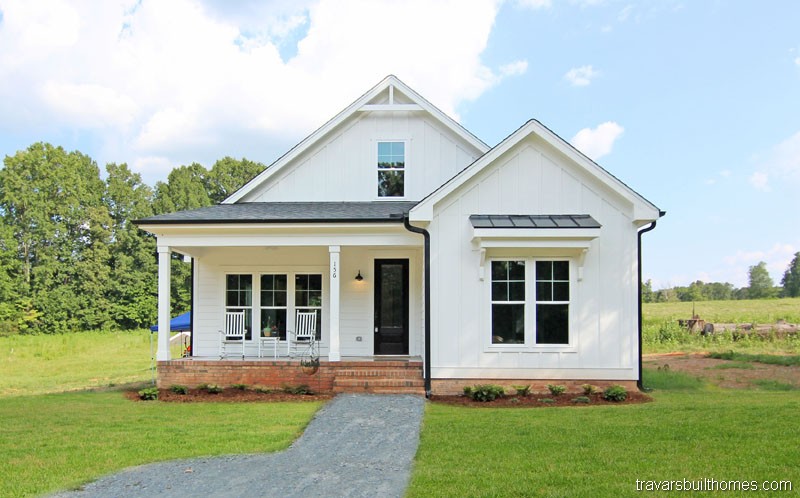
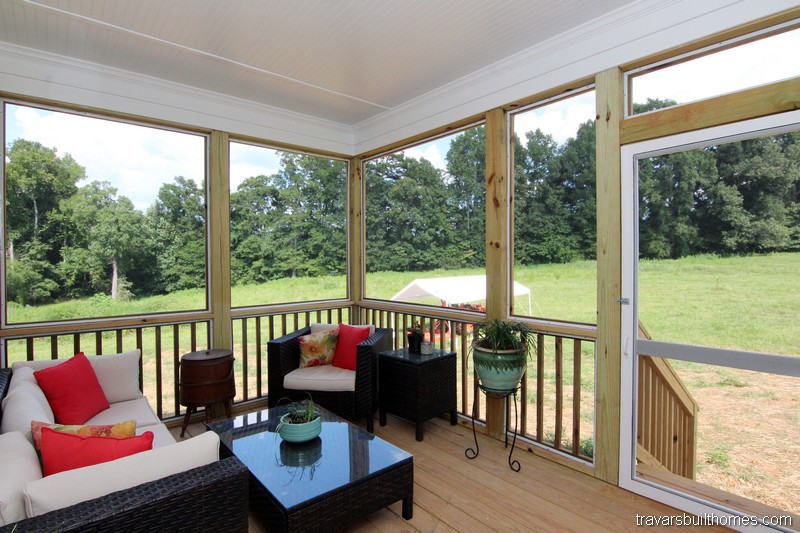
Get a flyer and pricing information here.
Features of the “Greenfield Cottage” plan include:
- Cozy arts & crafts cottage with great use of space
- Three beds on first floor, Bonus and office on second
- Extensive outdoor living
- Build on your lot or ours
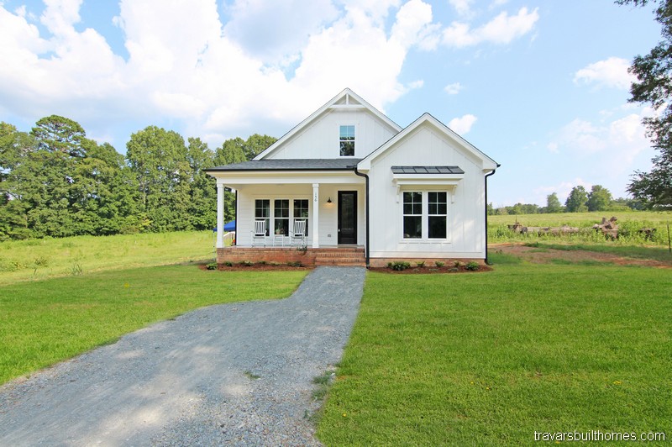
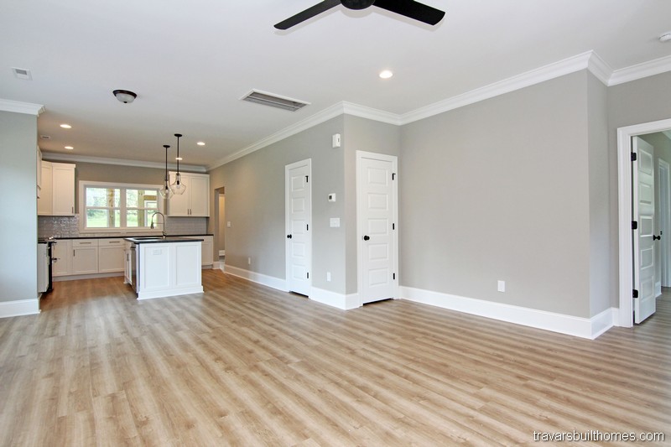
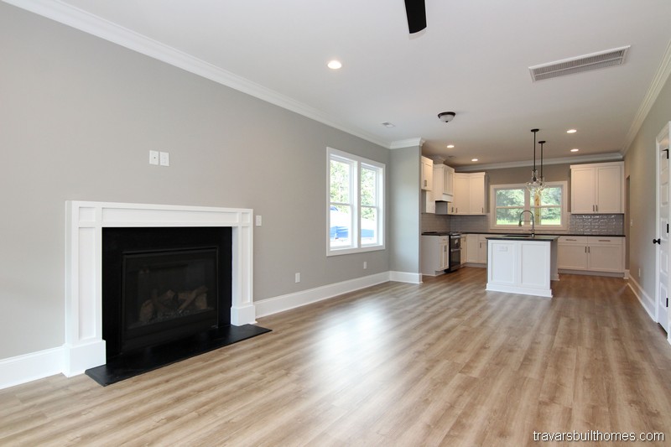
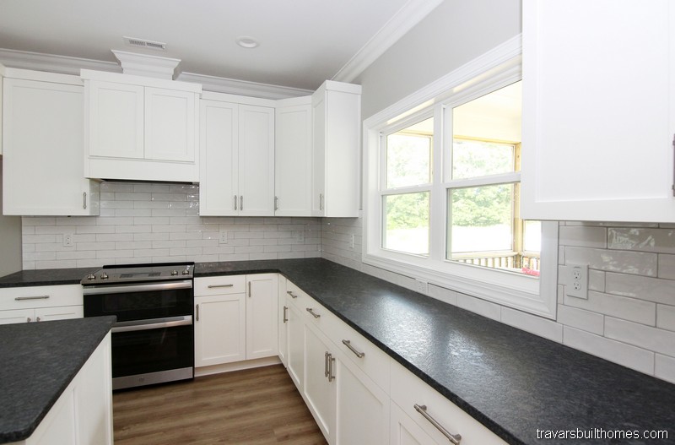
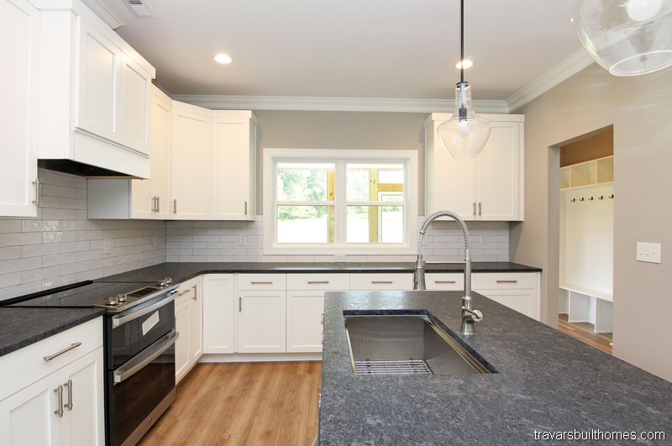
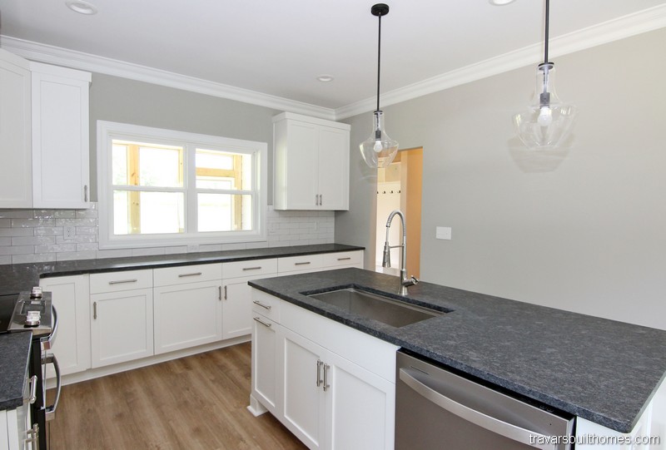
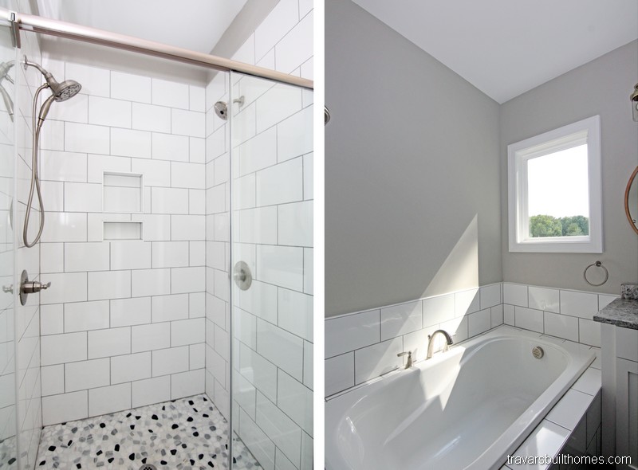
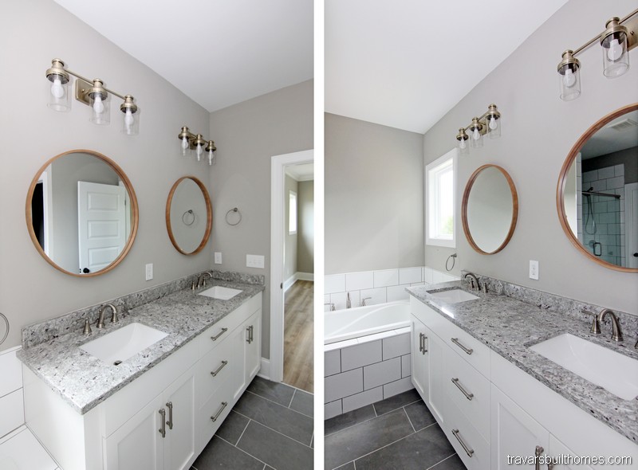
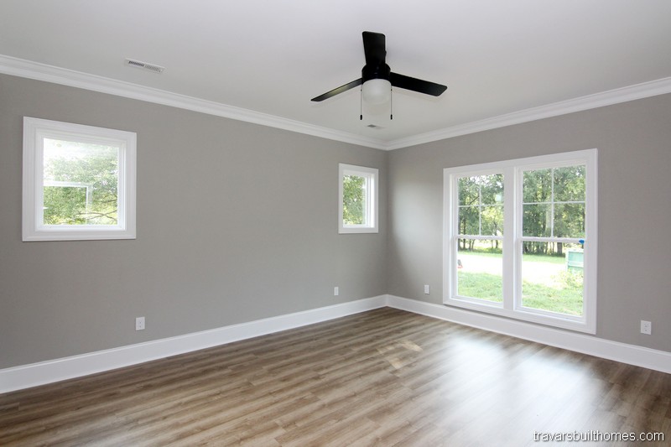
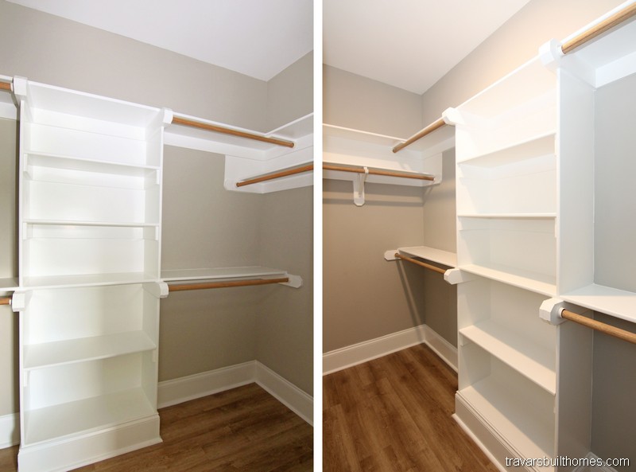
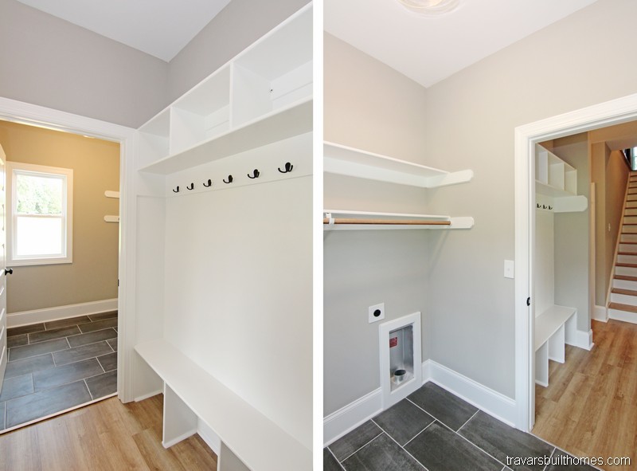
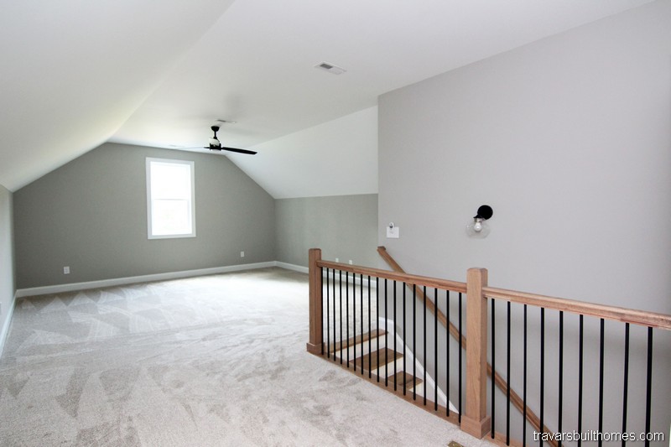
Where Strength Meets Style—And Integrity Shapes Every Step
These homes were built through collaboration, thoughtful design, and hands-on builder involvement—hallmarks of the Travars Built experience.
Everything we do is rooted in transparency and trust. Let these photos spark ideas—and we’ll help shape what comes next.
Get a Price for this Home
*Every home we build is unique. Images may reflect customized layouts, finishes, or features. Photographed homes may have been modified from the construction documents to comply with site conditions and/or builder or homeowner preferences. A full specifications package is available upon request. Floorplans are copyright architect.

