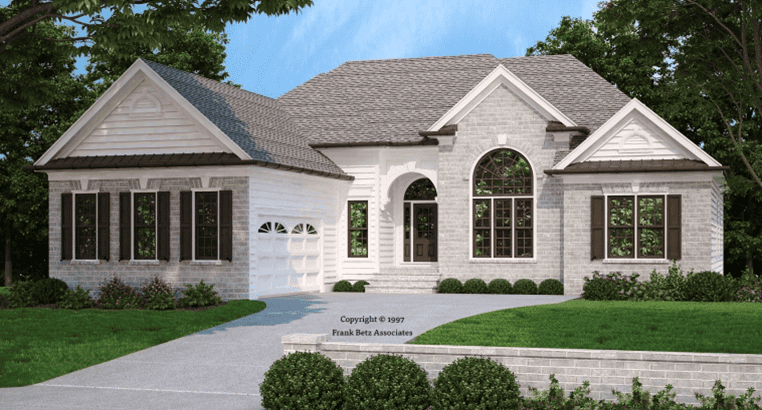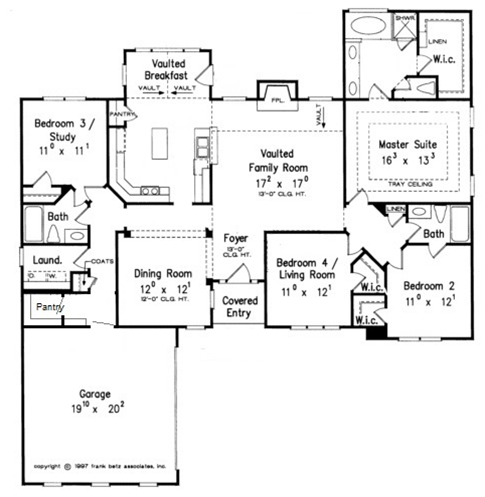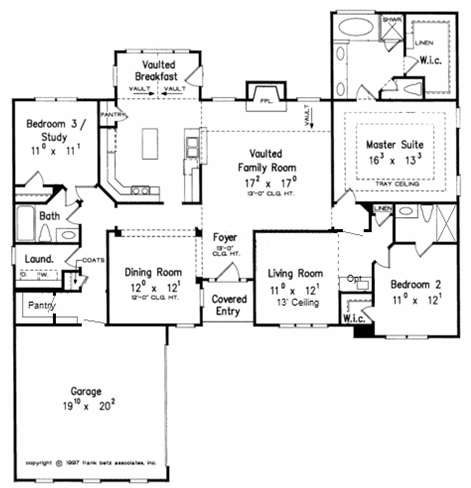2018 sq ft | 3-4 Beds | 3 Baths | One Story

Looking for multigenerational homes in NC? This version of the Barkley features an option for a multigen suite downstairs with bathroom, living room, bedroom, and walk in closets.
The one story layout includes: island kitchen open to the breakfast nook, vaulted family room, owner’s suite with trey ceiling, walk in pantry beside the garage, and formal dining room.
Option A: 4 Bedrooms

Option B: Multi-Generational Suite

Start Here: Get the Barkley Plan Flyer:
The flyer includes the layout and plan information.
From there, we’ll prepare a detailed 10-page construction package that outlines your build — ready to review when you are.
You’ll be amazed at what’s already included in every Travars Built Home.
Our homes are built with exceptional craftsmanship, materials and processes you won’t find elsewhere at this price point. Our integrity adheres to the highest standards in the industry.
*Plans are illustrative and may reflect optional features. Floor plans and renderings are copyright Frank Betz and Associates
