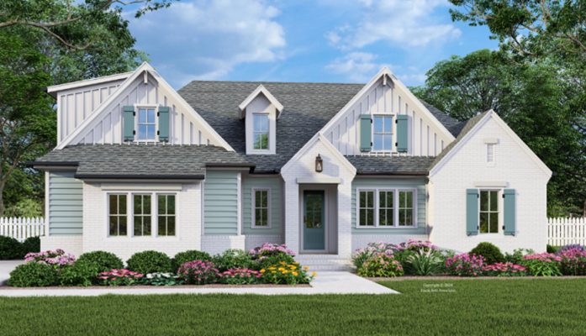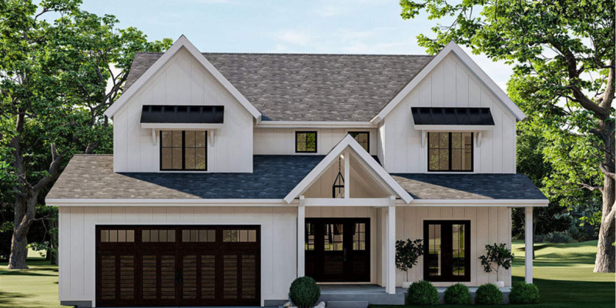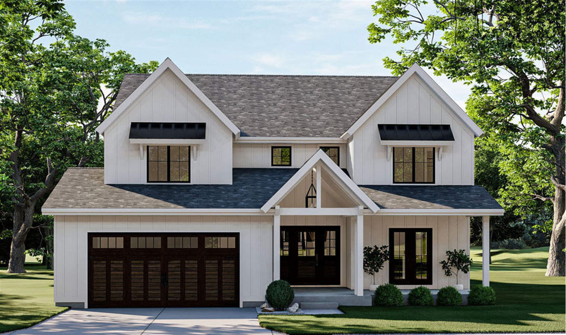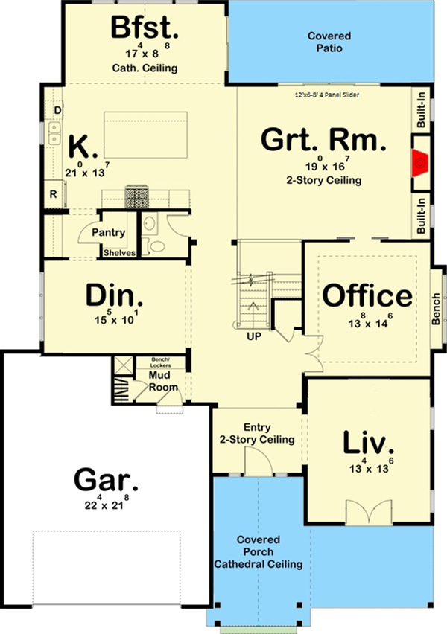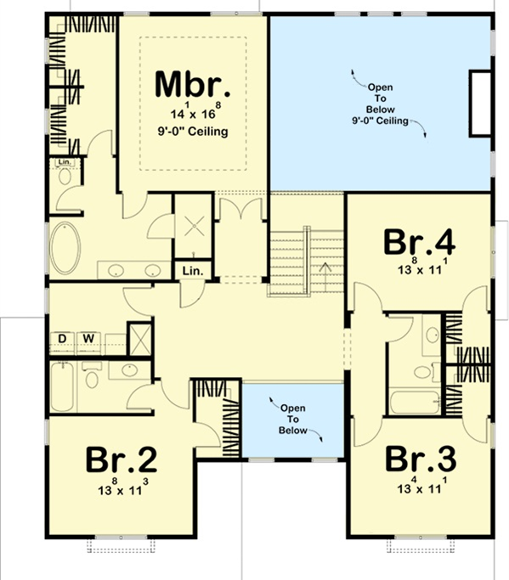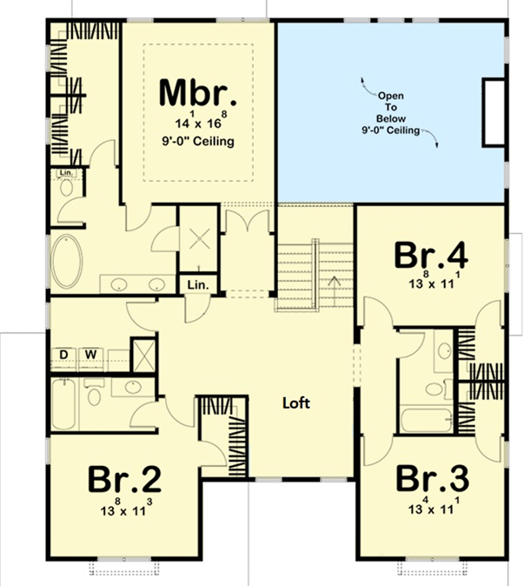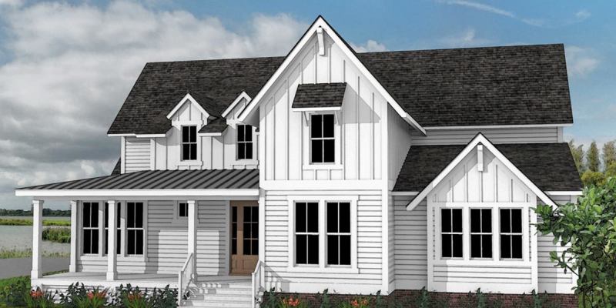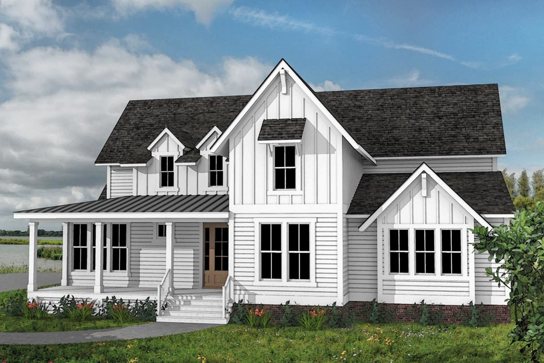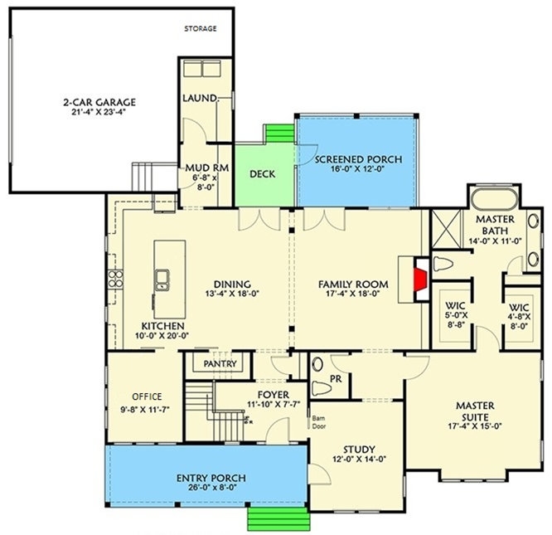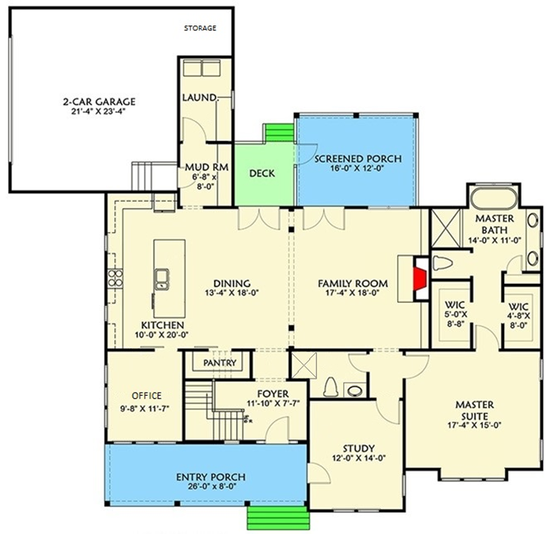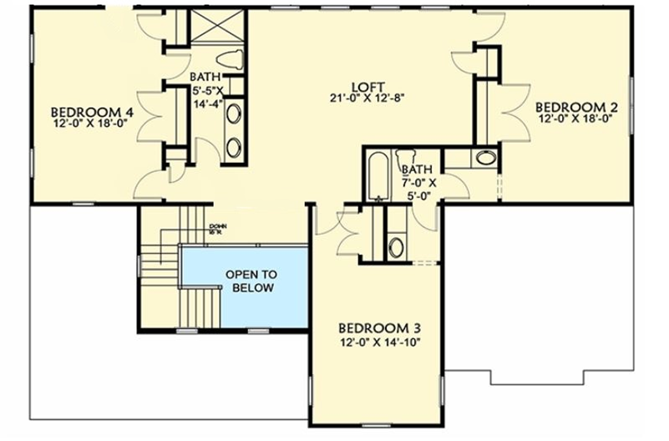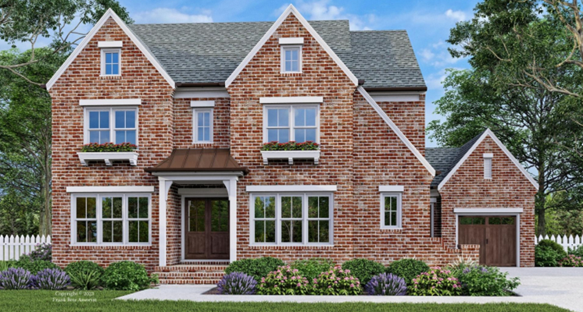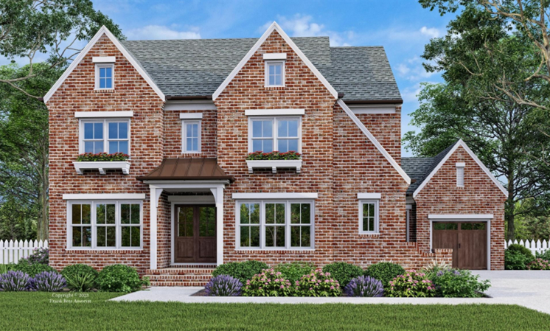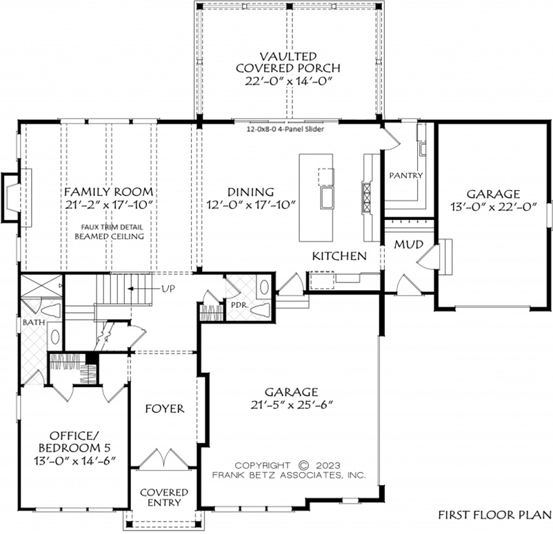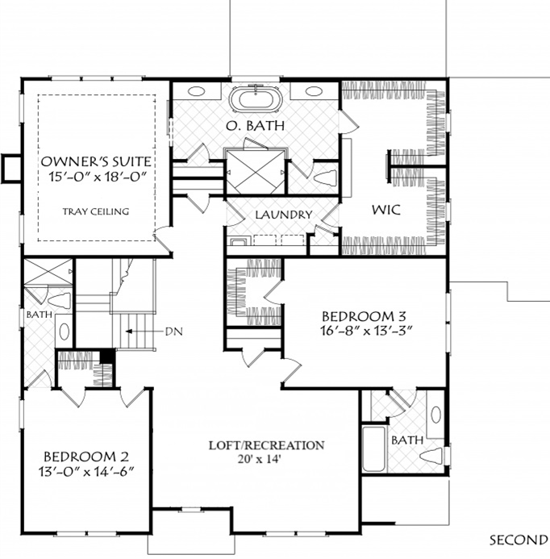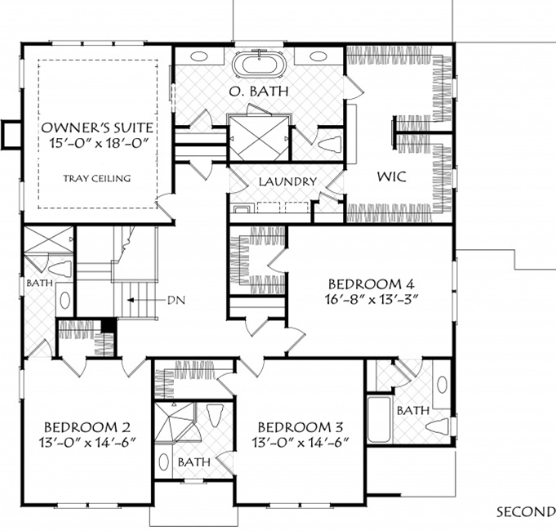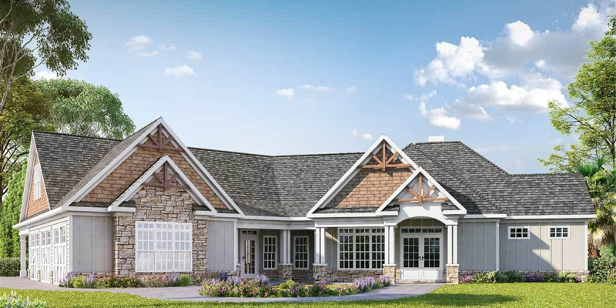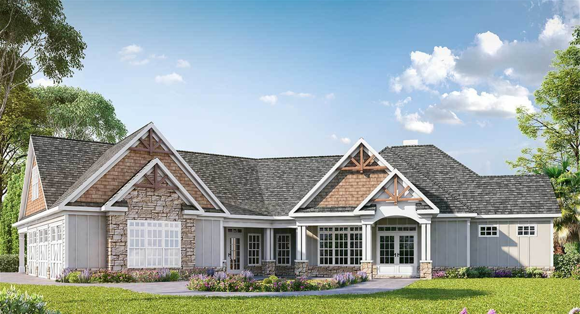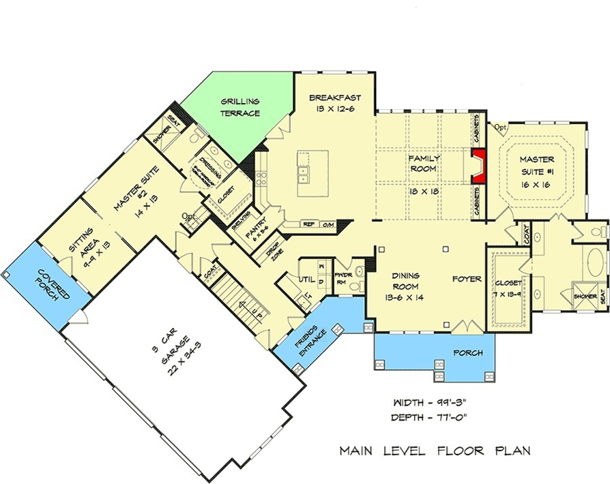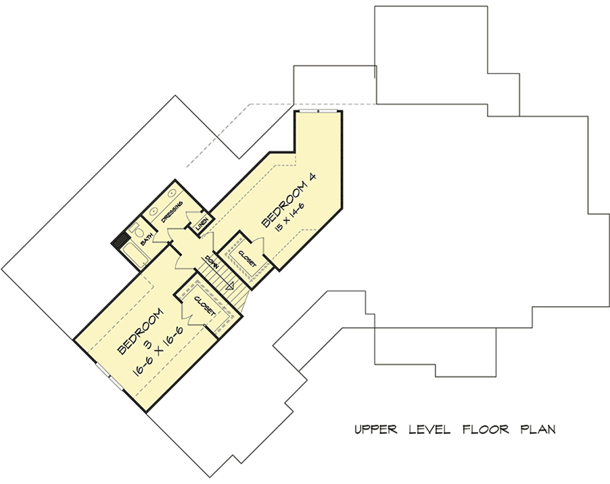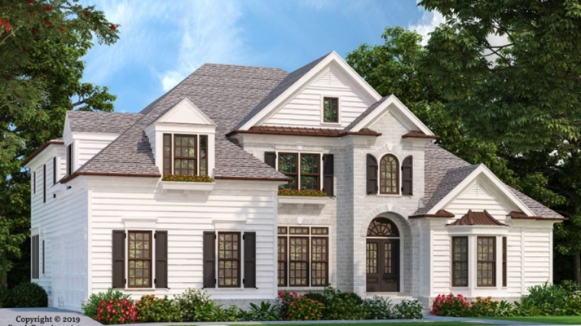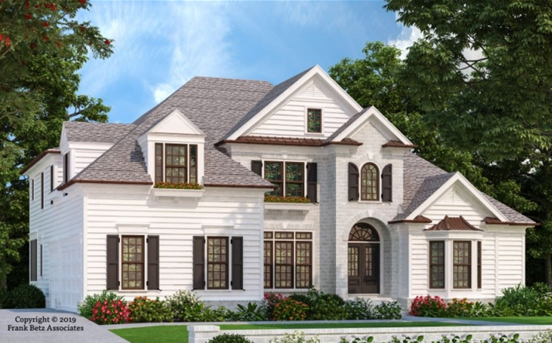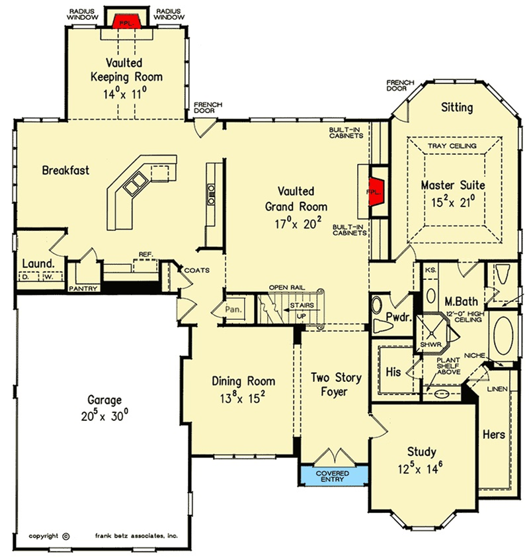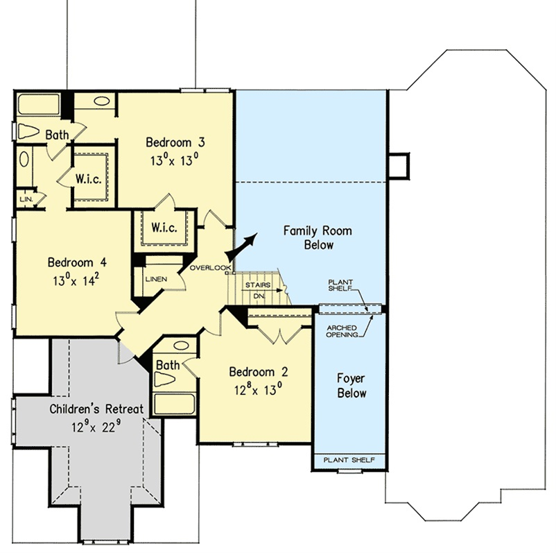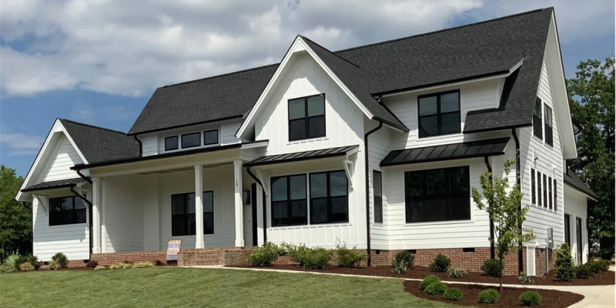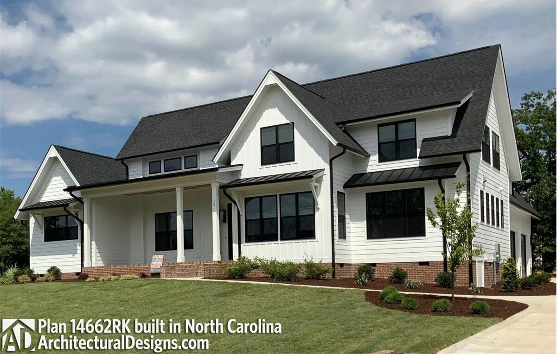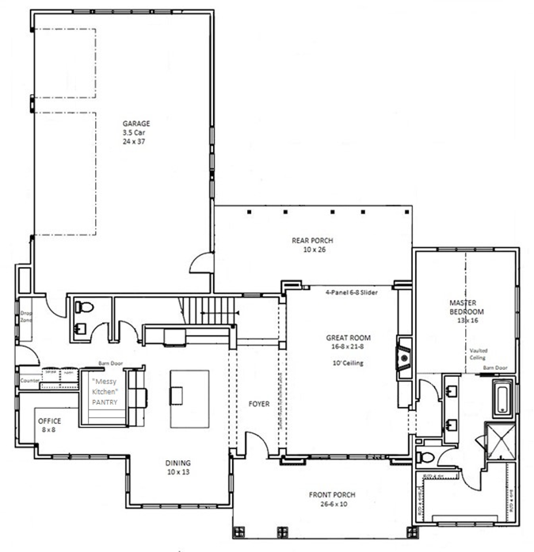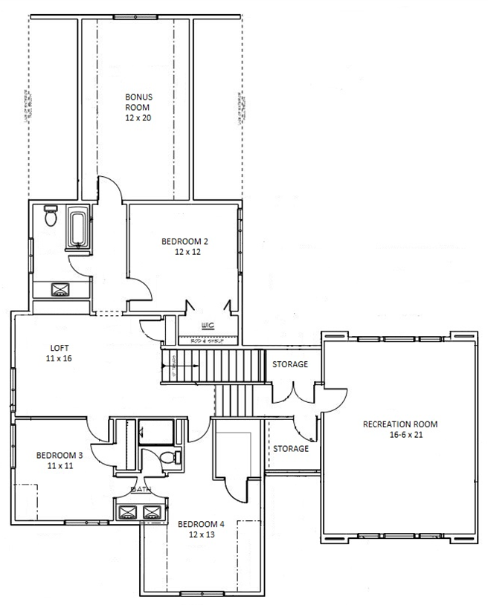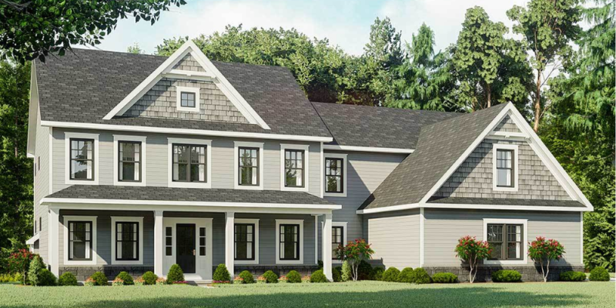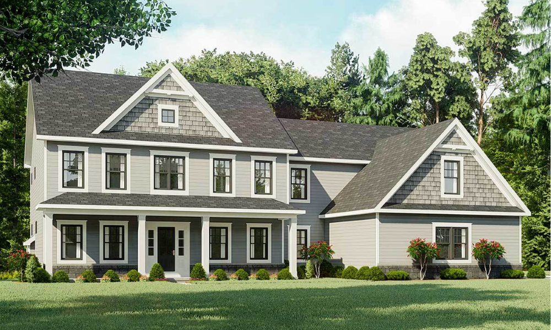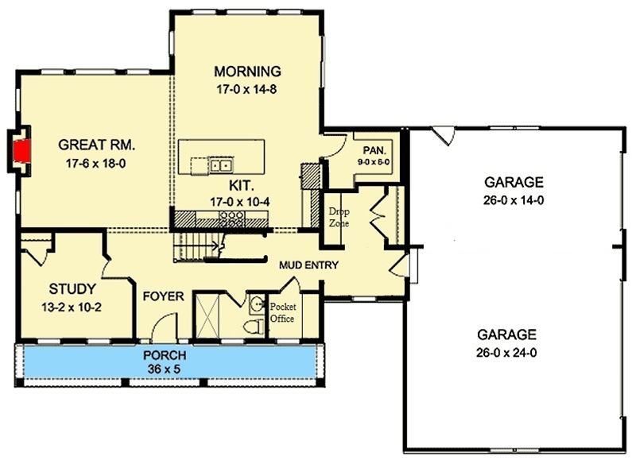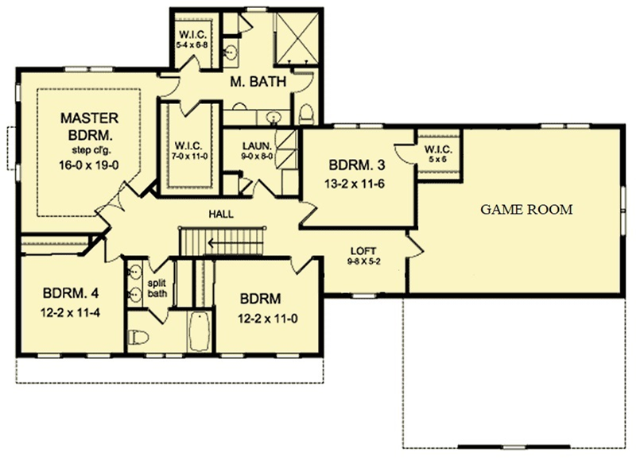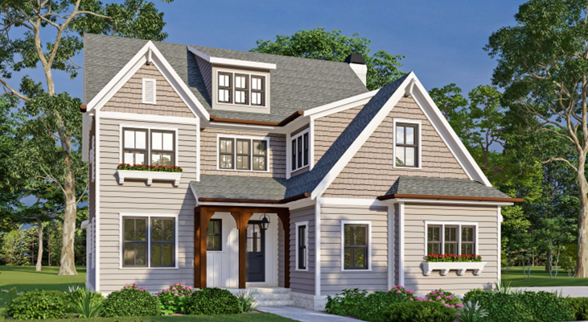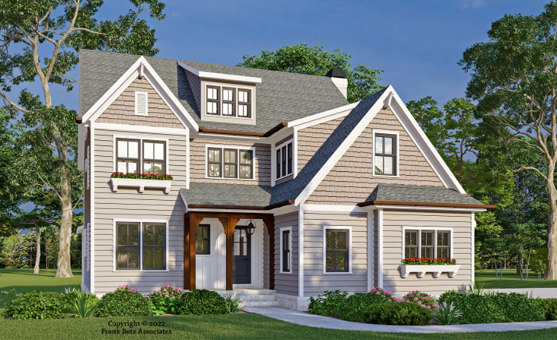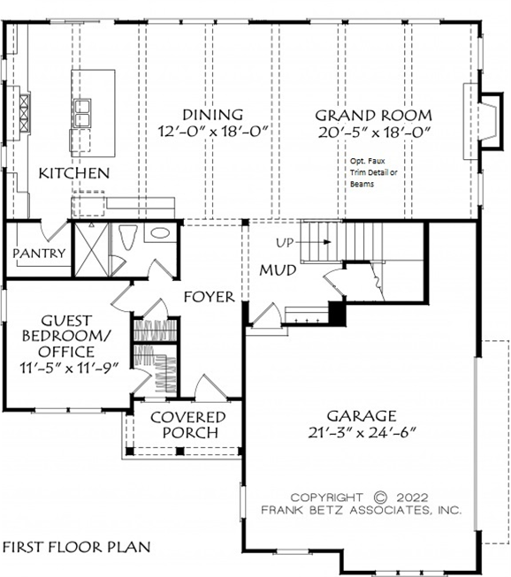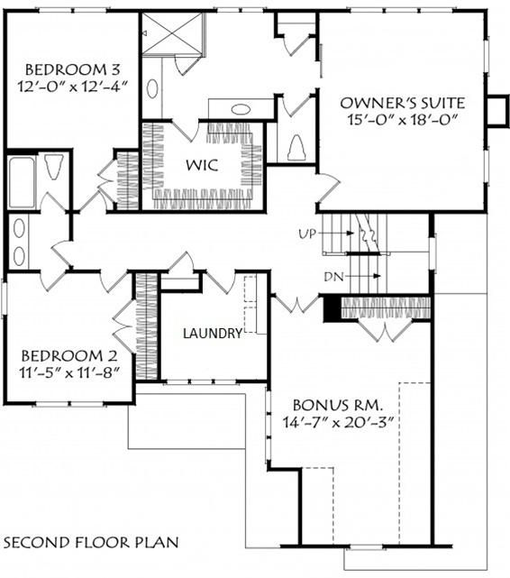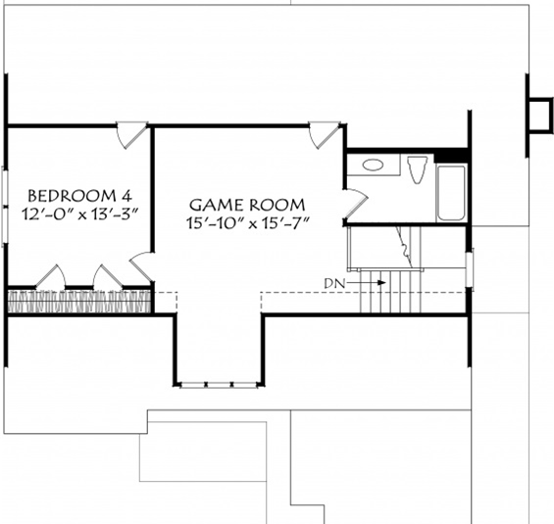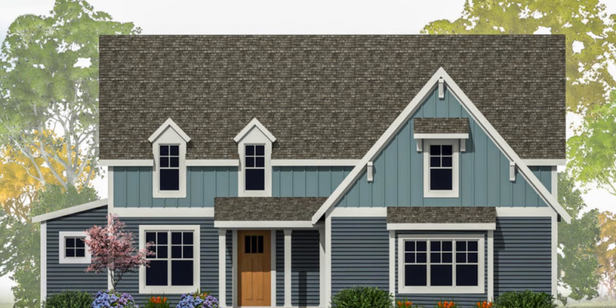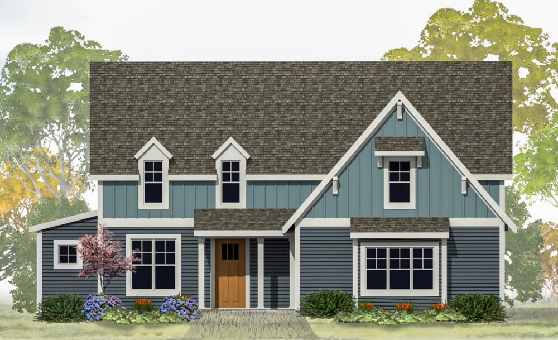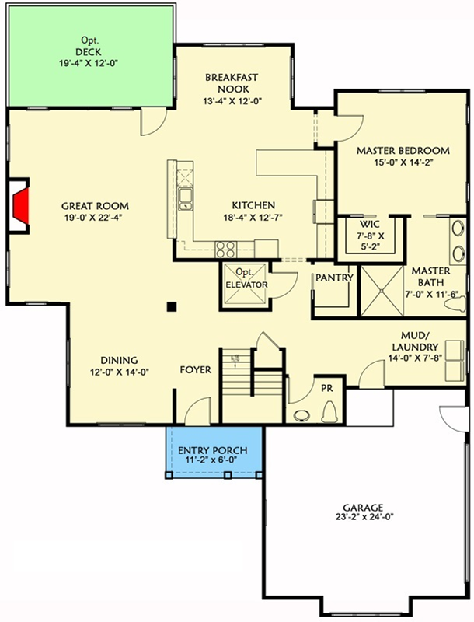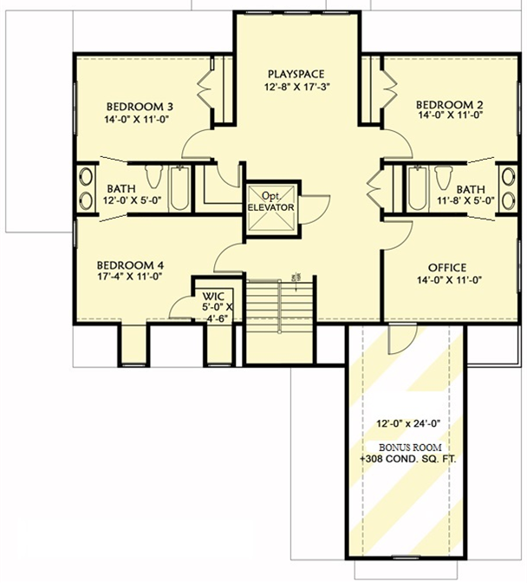3233 sq ft | 4 Beds | 3.5 Baths | First Floor Primary Suite
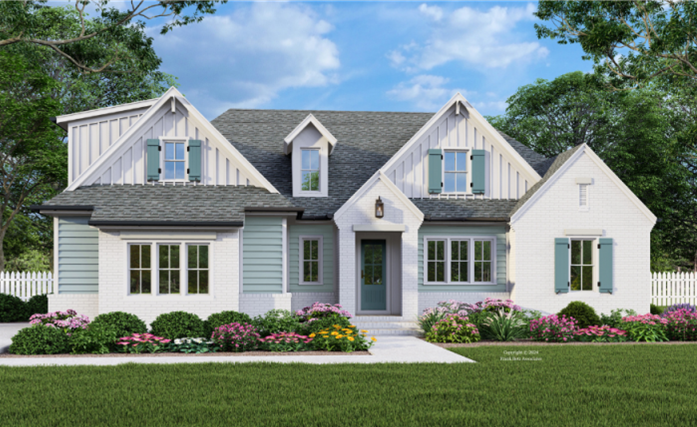
Amberly Walk blends fresh, modern design with open-concept living and built-in flexibility. The spacious family room is the heart of the home—perfect for quiet movie nights or lively gatherings—and flows seamlessly into the kitchen and dining areas.
Three bedrooms, including the private owner’s suite, are located on the main level along with an office that can also serve as a flex space or additional living area. Secondary bedrooms share a thoughtfully designed compartmentalized bath and offer ample closet space.
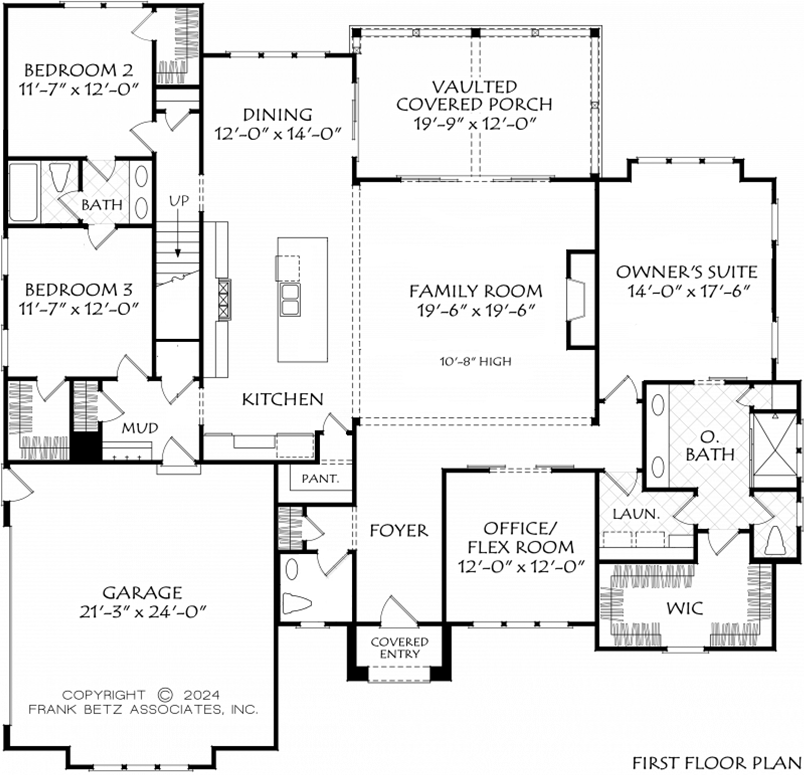
Upstairs, a fourth bedroom, loft, and large bonus room create the ideal setup for a guest suite, private apartment, or multi-purpose retreat. Outside, the elevation combines painted brick with horizontal and vertical cladding to deliver striking curb appeal with a modern edge.
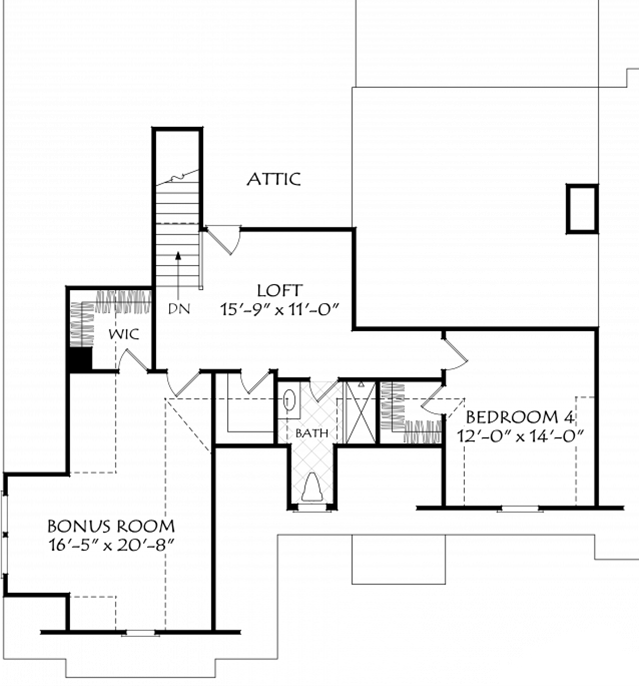
Love The Amberly Walk? Let’s Talk About Building It:
We’ll send you the floor plan flyer so you can view the layout and key details.
As a next step, we’ll prepare a personalized 10-page construction package that outlines everything included in your custom home — ready to review together at your convenience.
You’ll be surprised by how much comes standard with Travars Built Homes.
Travars Built Homes builds custom homes across 12 counties in central North Carolina, including Chatham, Durham, Wake, Lee, and Alamance. Every plan we offer is fully customizable—from room layout to exterior style—so you can create a home that fits your lifestyle, land, and vision.
*Plans are illustrative and may reflect optional features. Floor plans and renderings are copyright Frank Betz and Associates

