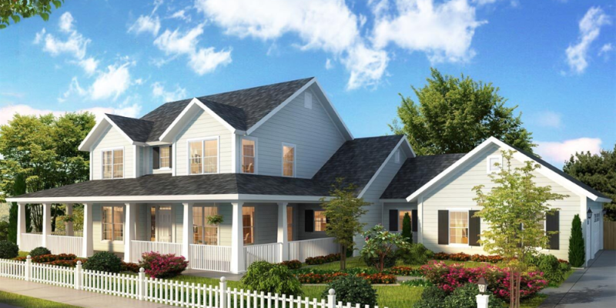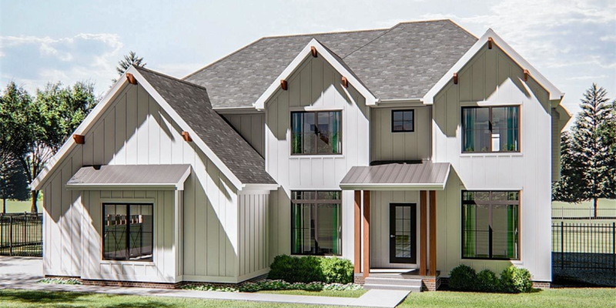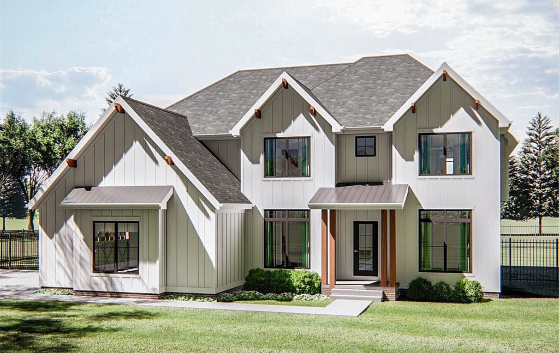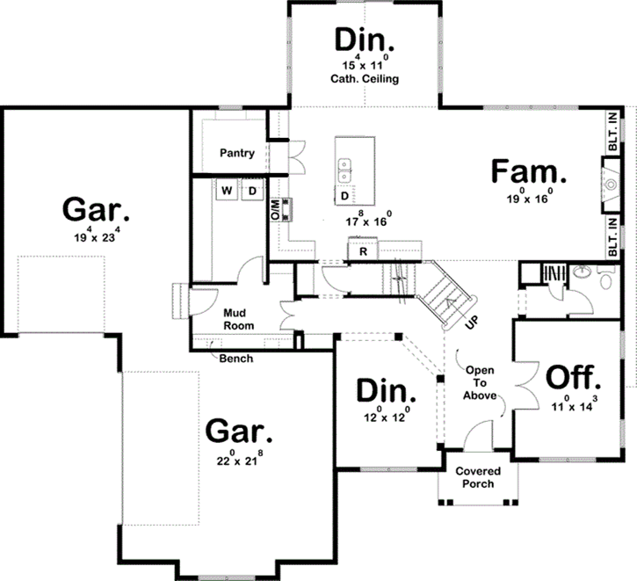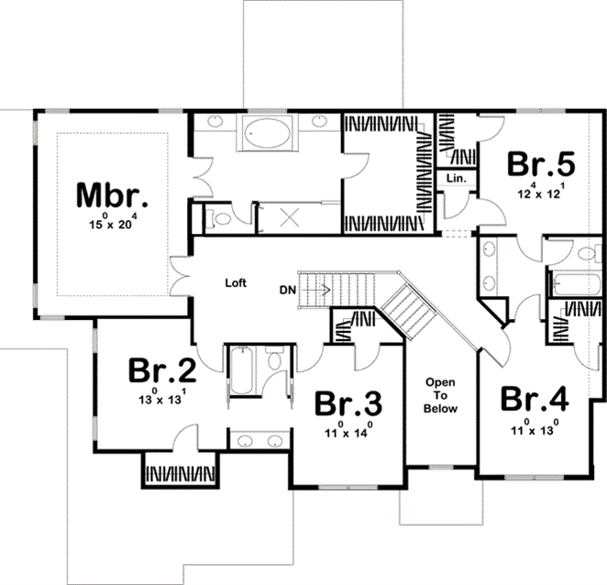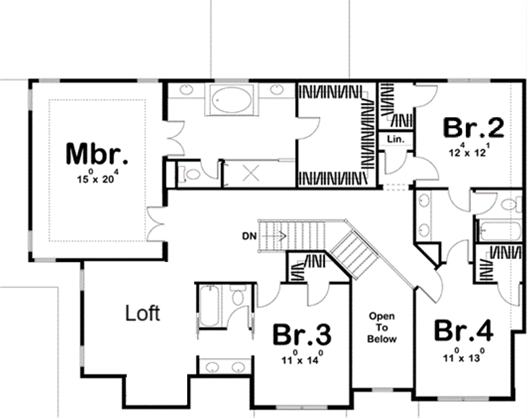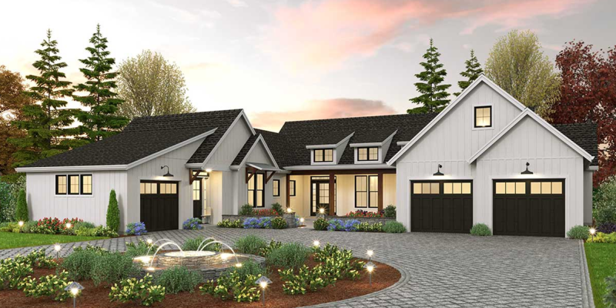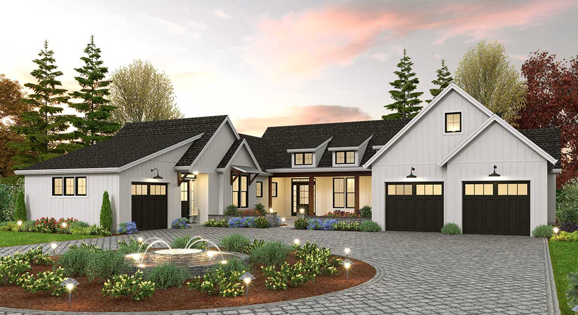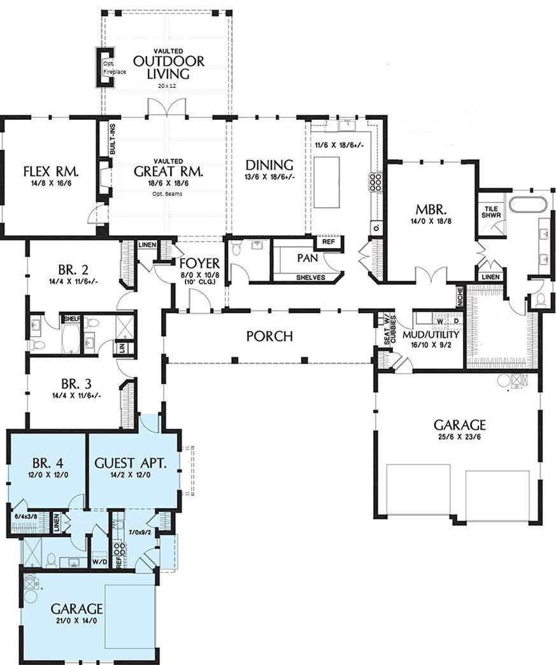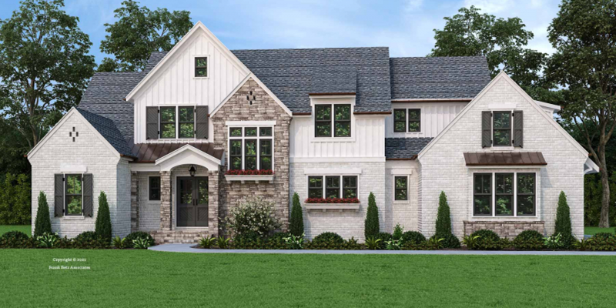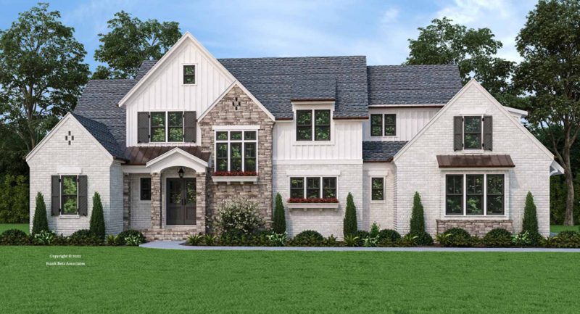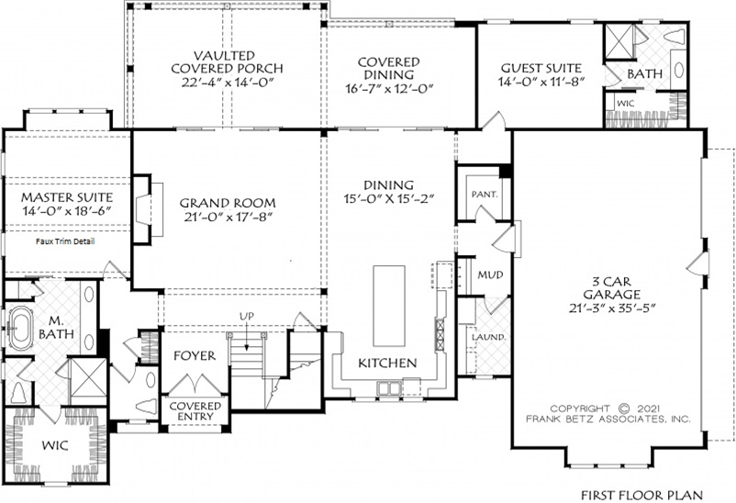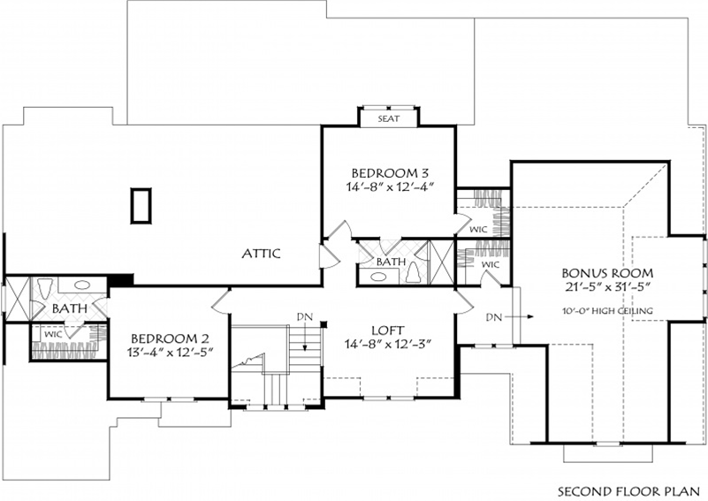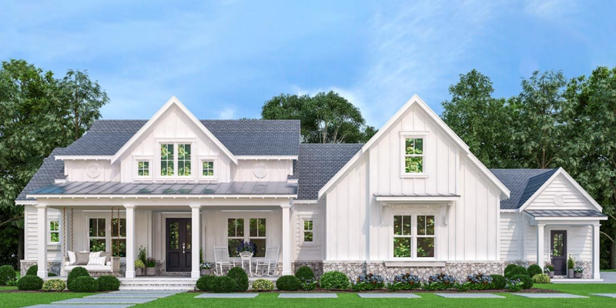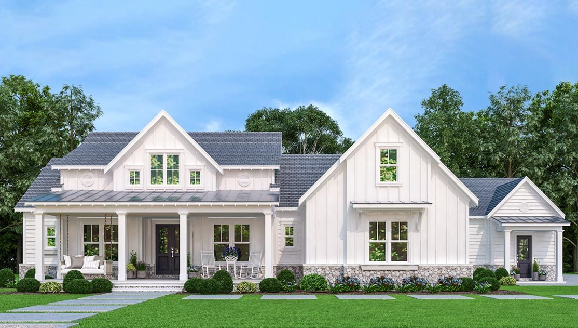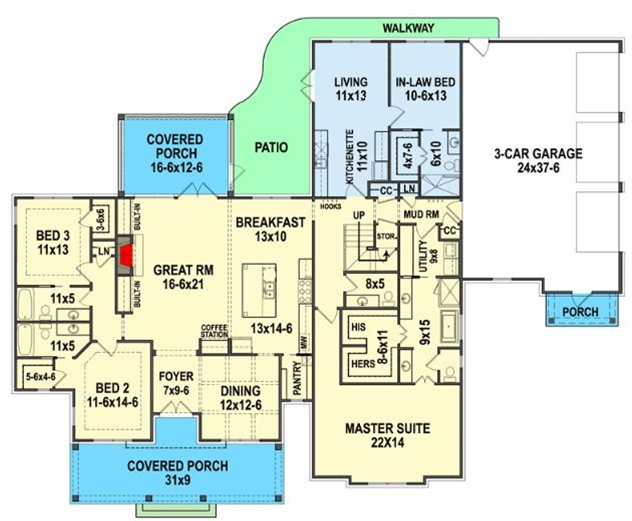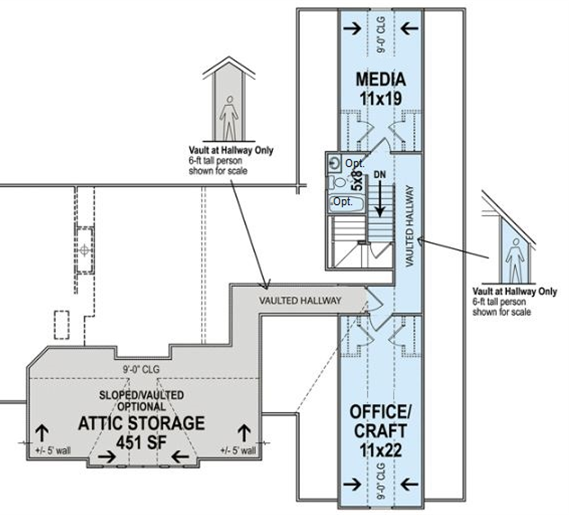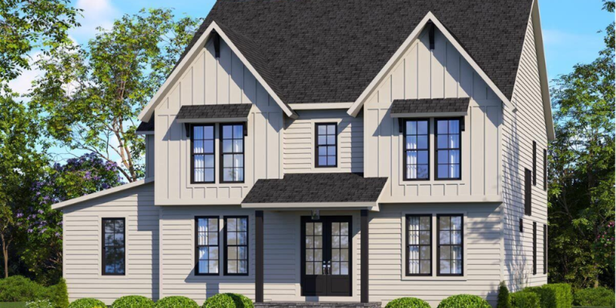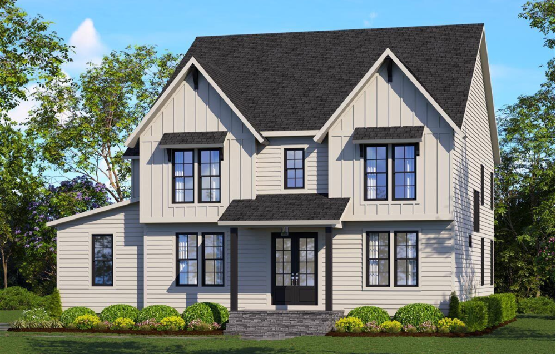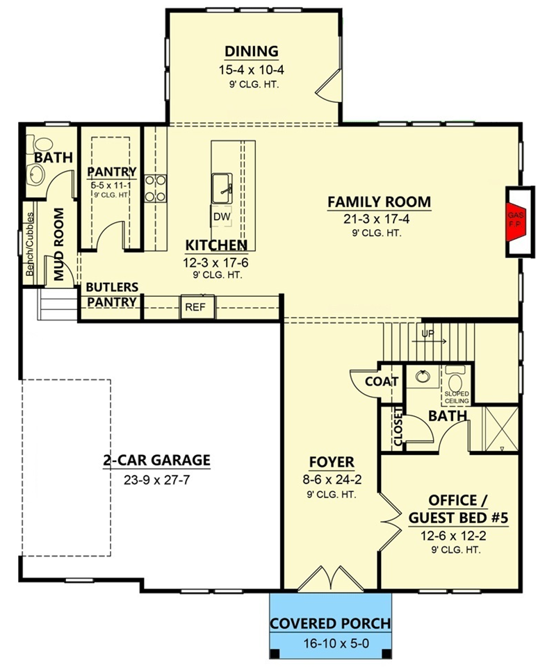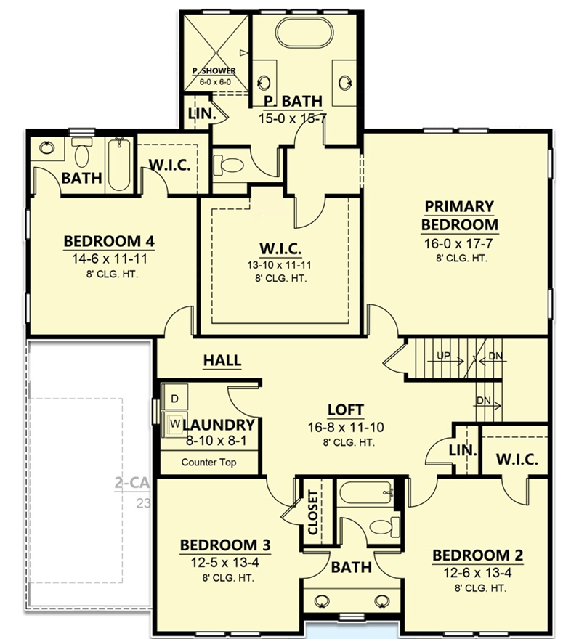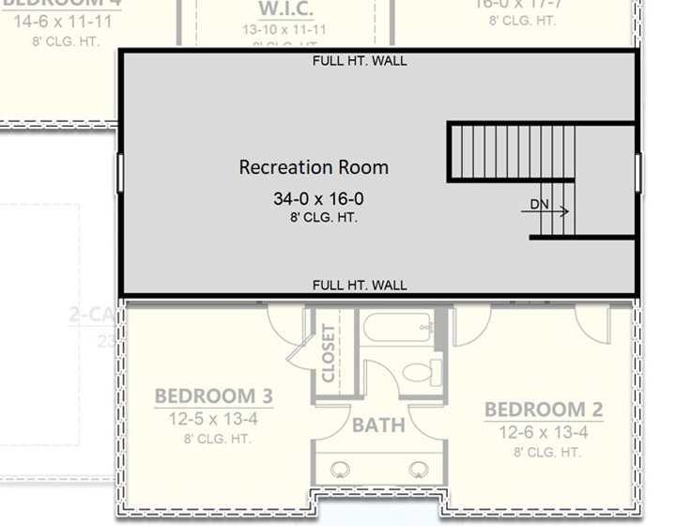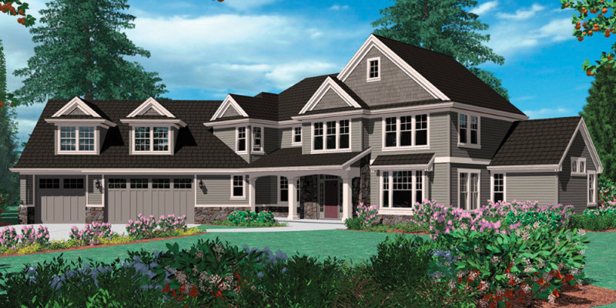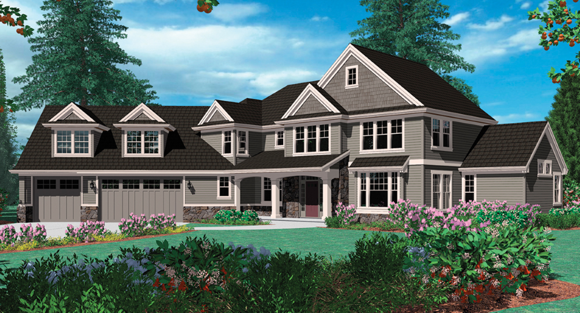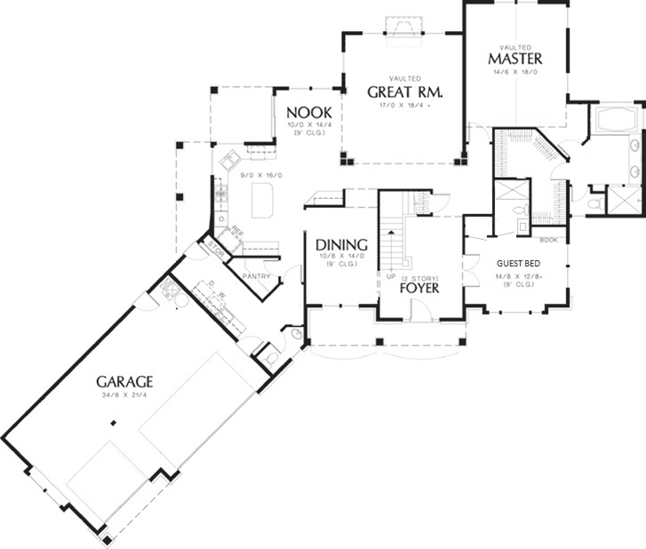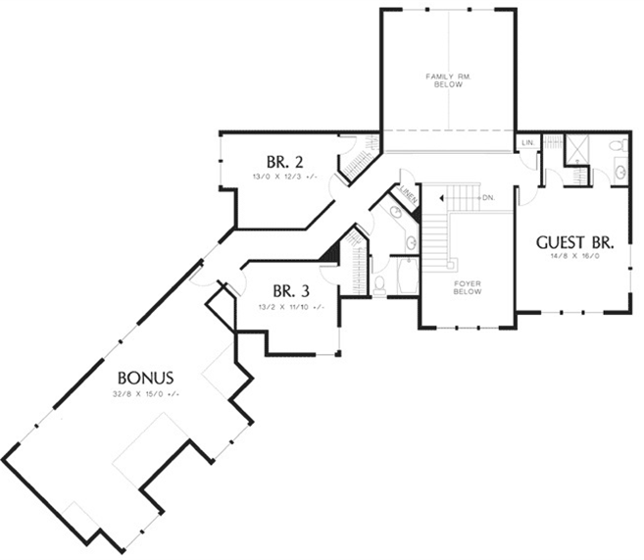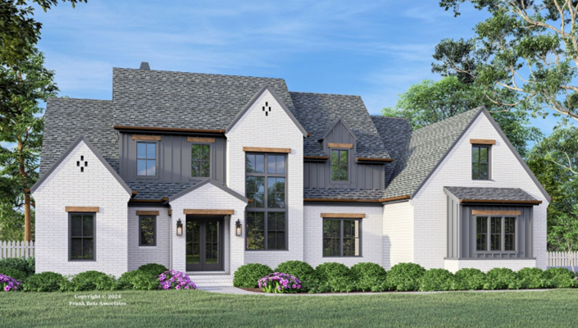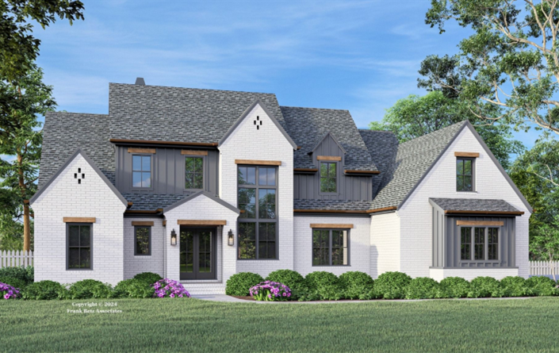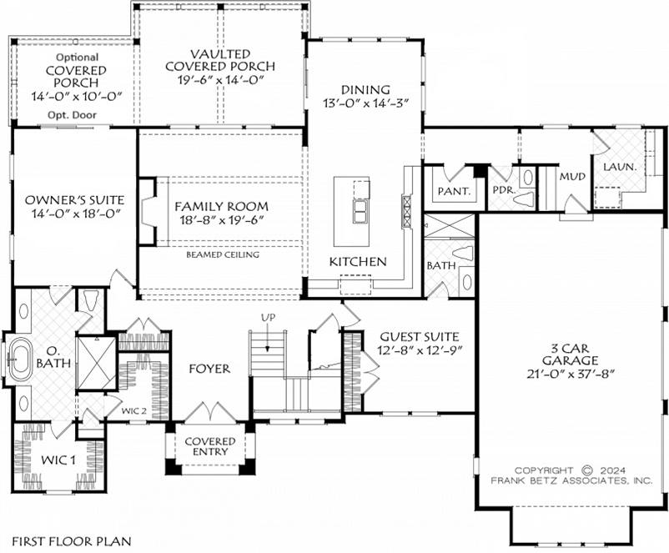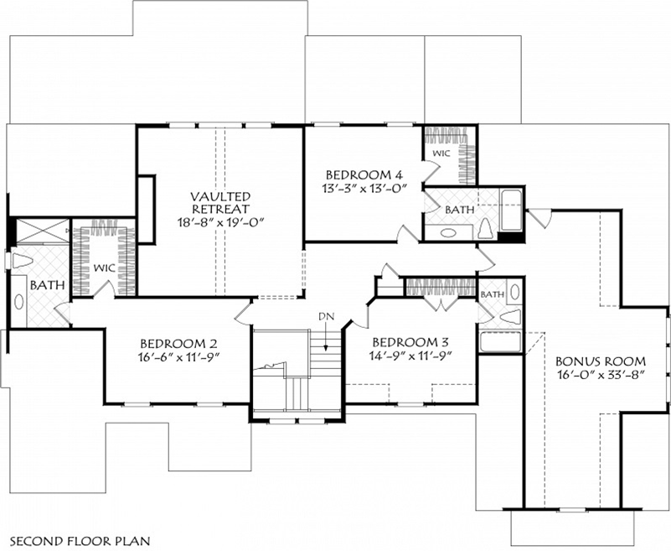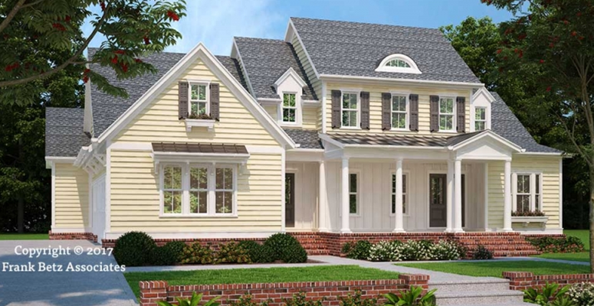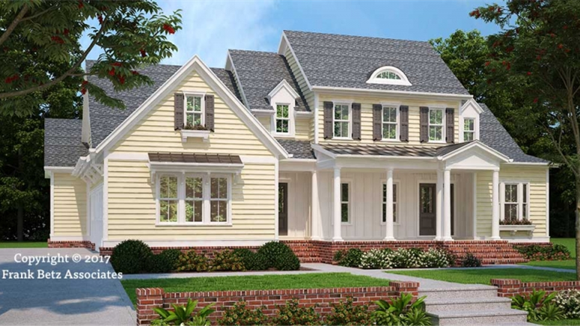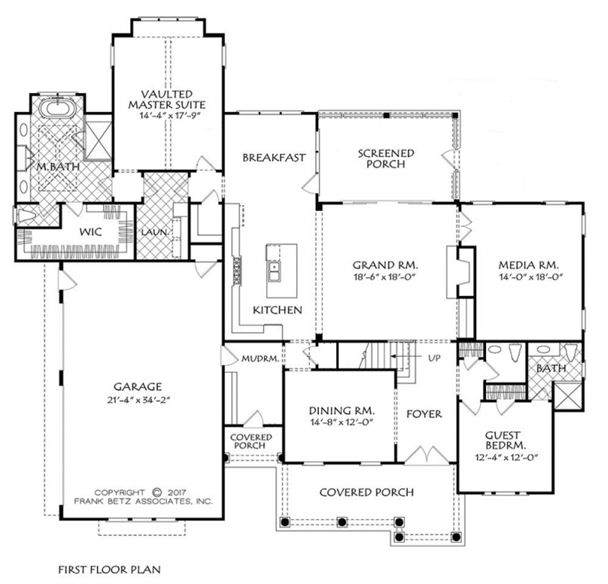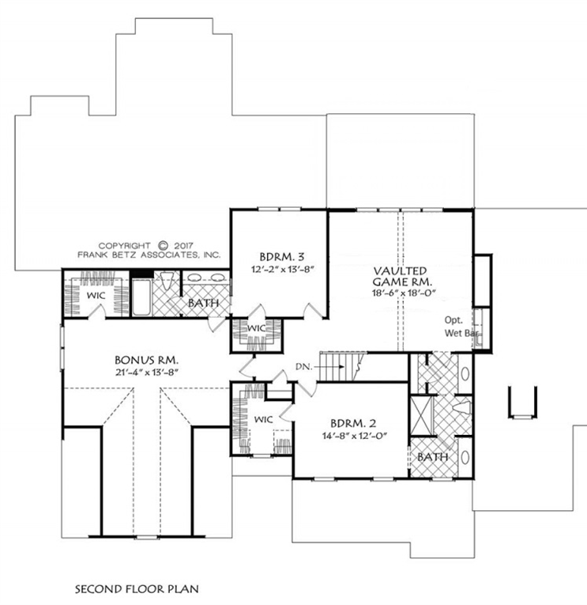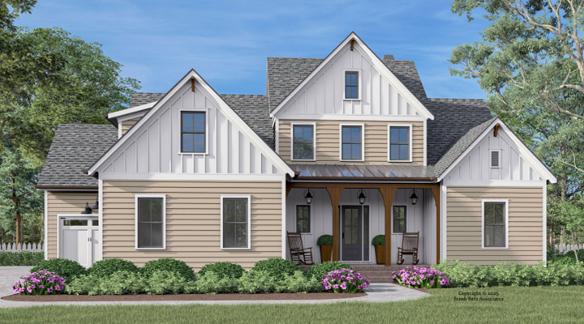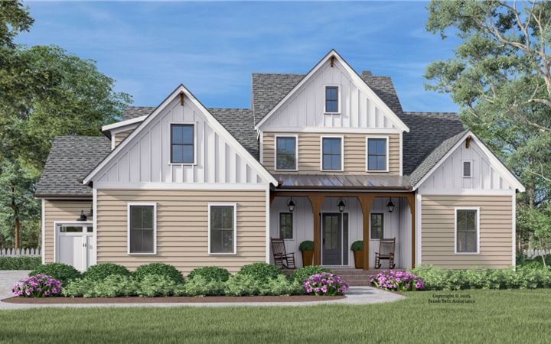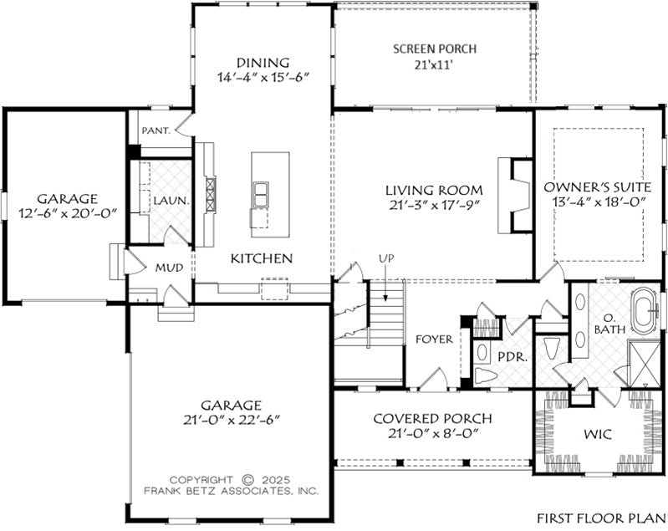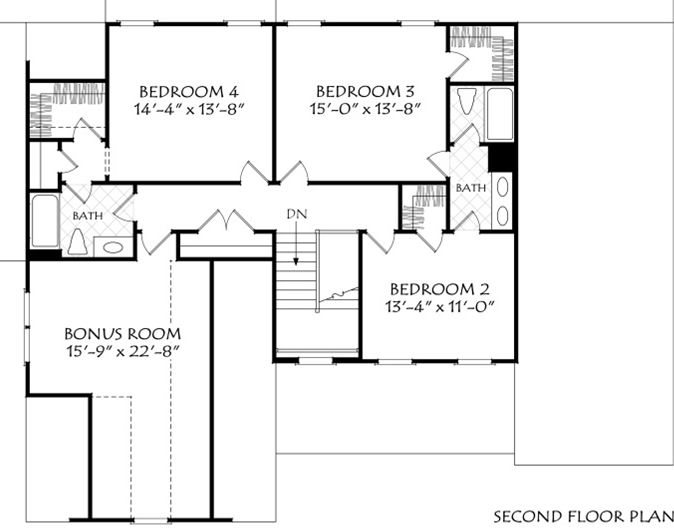3597 sq ft | 4-5 Beds | 5.5 Baths | First Floor Primary Suite | Wrap Around Porch | 3 Car Garage
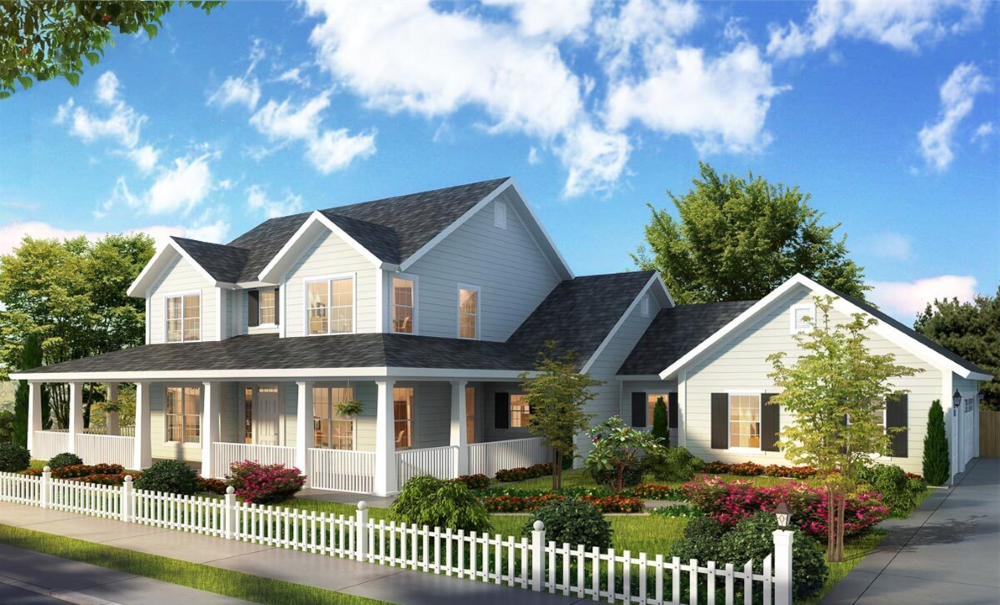
A best-selling farmhouse favorite, the Heritage Farm offers timeless charm with two deep porches—an 8-foot front porch that wraps around the home, and an optional 19′ x 12′ rear porch perfect for outdoor gatherings and relaxing views.
Inside, a formal dining room and a study with French doors flank the two-story foyer. The study can easily be converted into a fifth bedroom. The main living area brings together the kitchen, nook, and living room, anchored by a ventless gas fireplace for a cozy centerpiece.
The privately located first-floor owner’s suite includes a five-piece bath and spacious walk-in closet. A separate guest suite is positioned across the main level. Nearby, a large pantry and laundry room sit just off the mudroom, which includes built-in drop zone and a powder room.
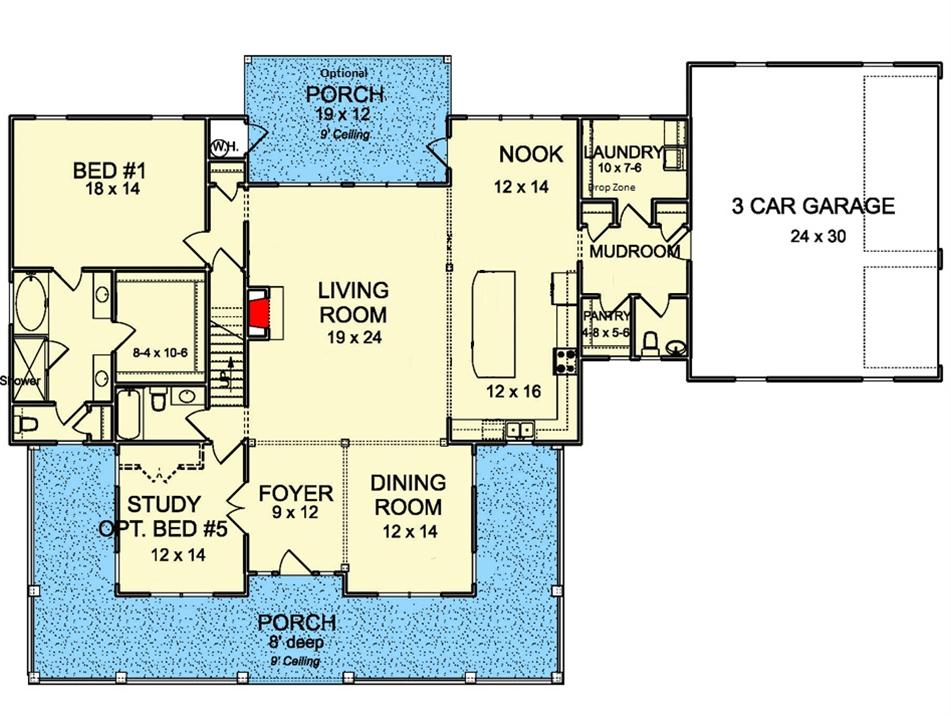
Upstairs, three secondary bedrooms—each with private baths—surround a central game room, creating space for play, study, or additional living.
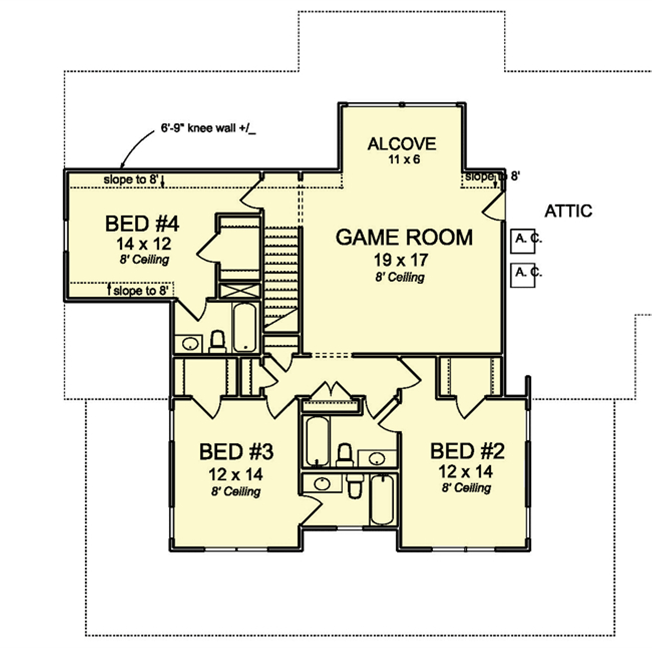
Love The Heritage Farm? Let’s Talk About Building It:
The flyer includes the layout and plan information.
From there, we’ll prepare a detailed 10-page construction package that outlines your build — ready to review when you are.
You’ll be amazed at what’s already included in every Travars Built Home.
As with every Travars Built Home, the Heritage Farm is customizable and available to build on your lot or ours.
*Plans are illustrative and may reflect optional features. Floor plans and renderings are copyright ArchitecturalDesigns.com & Architect

