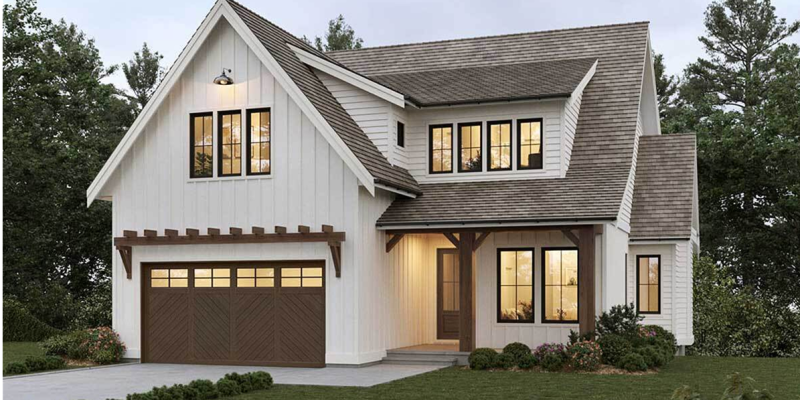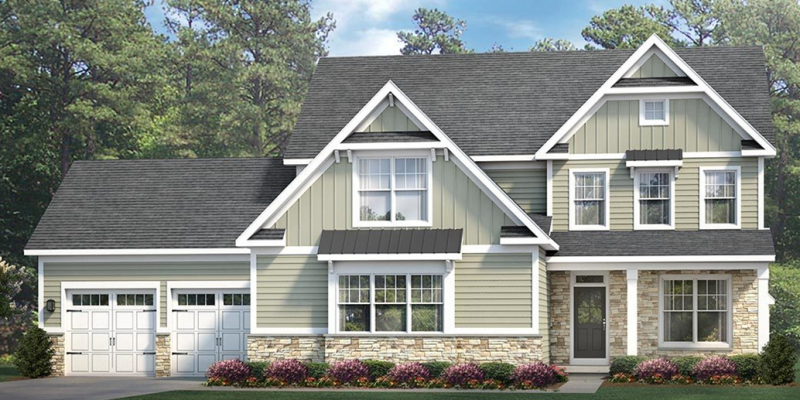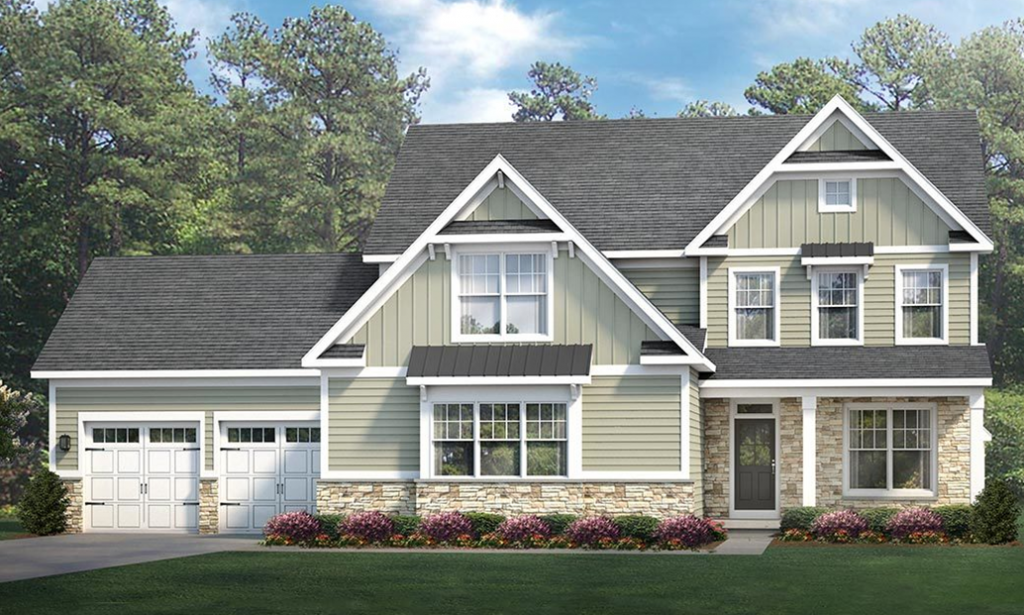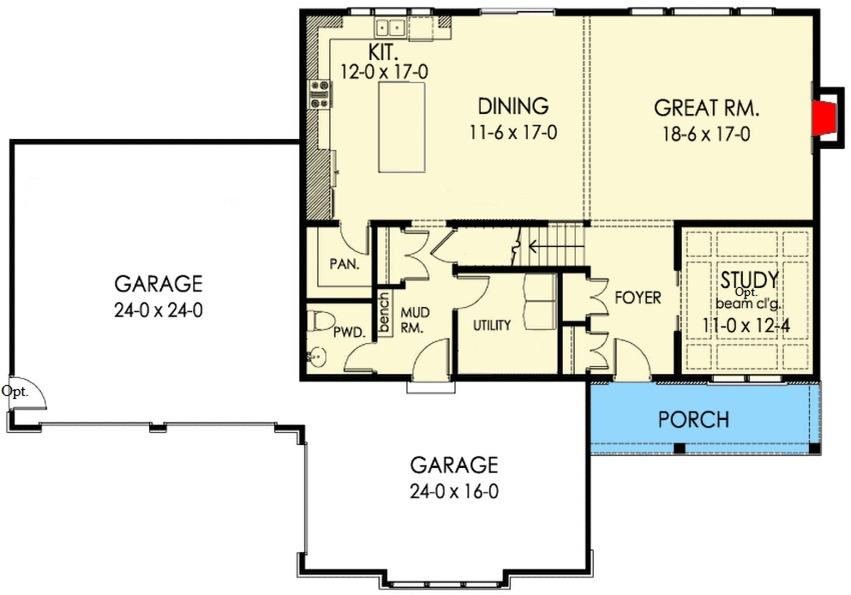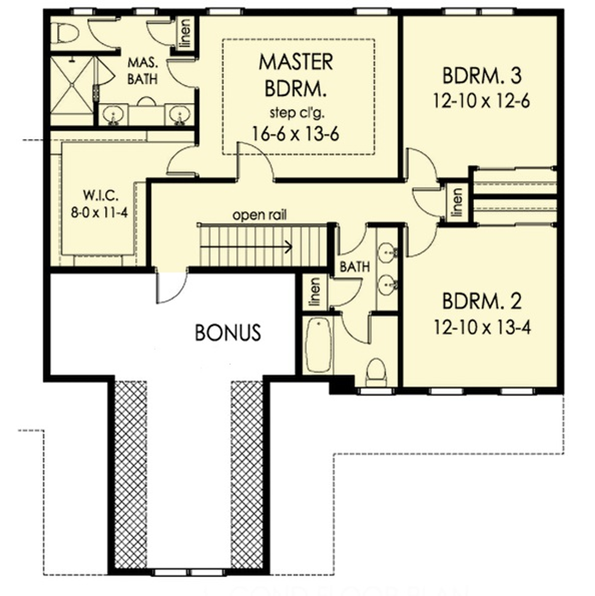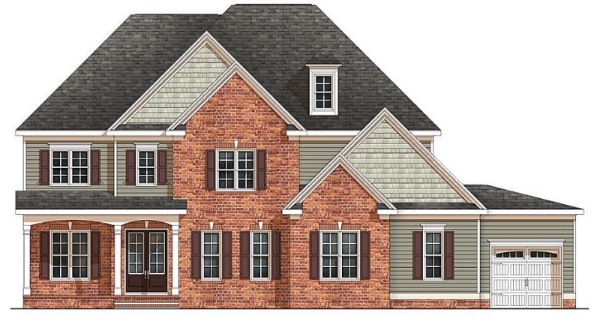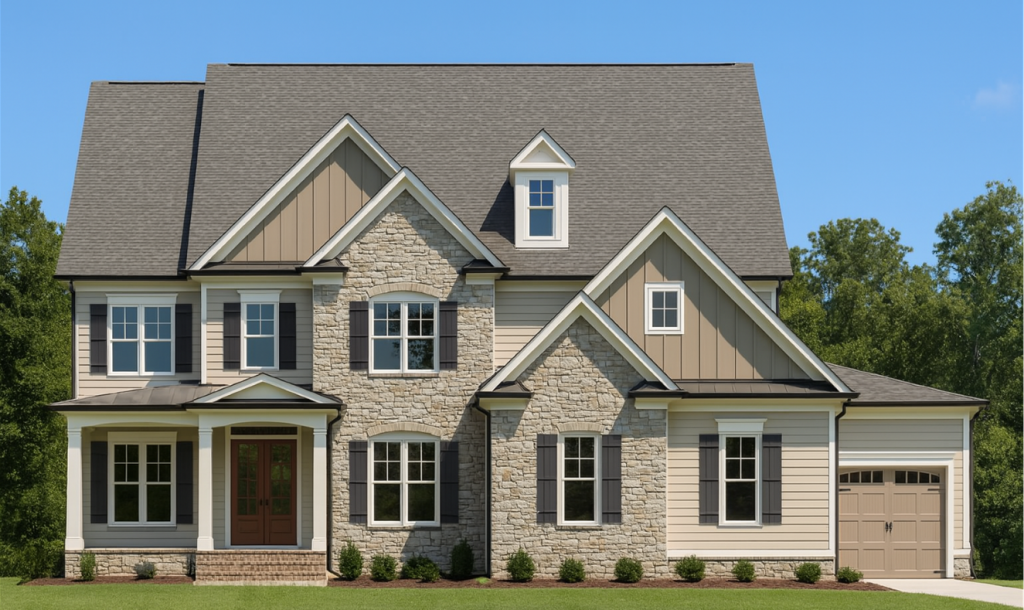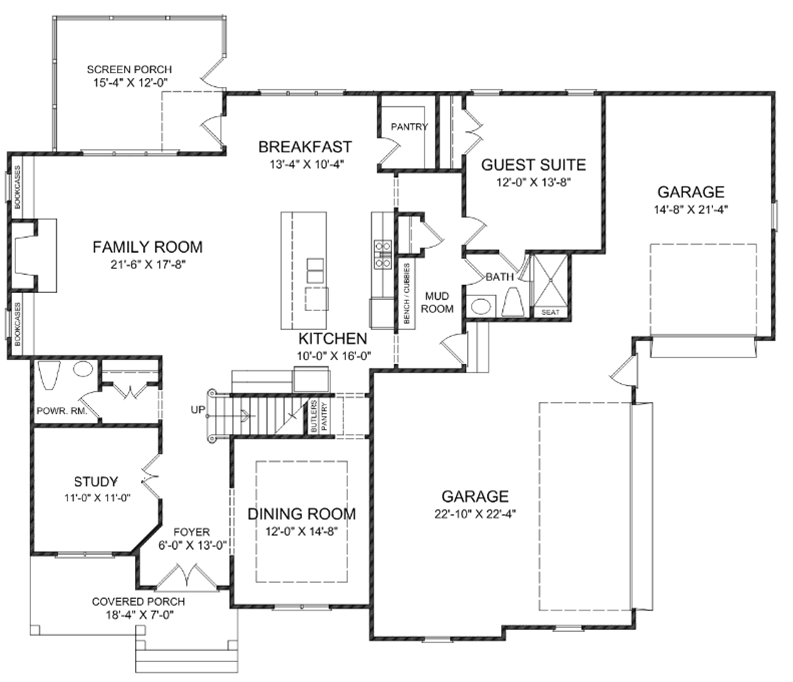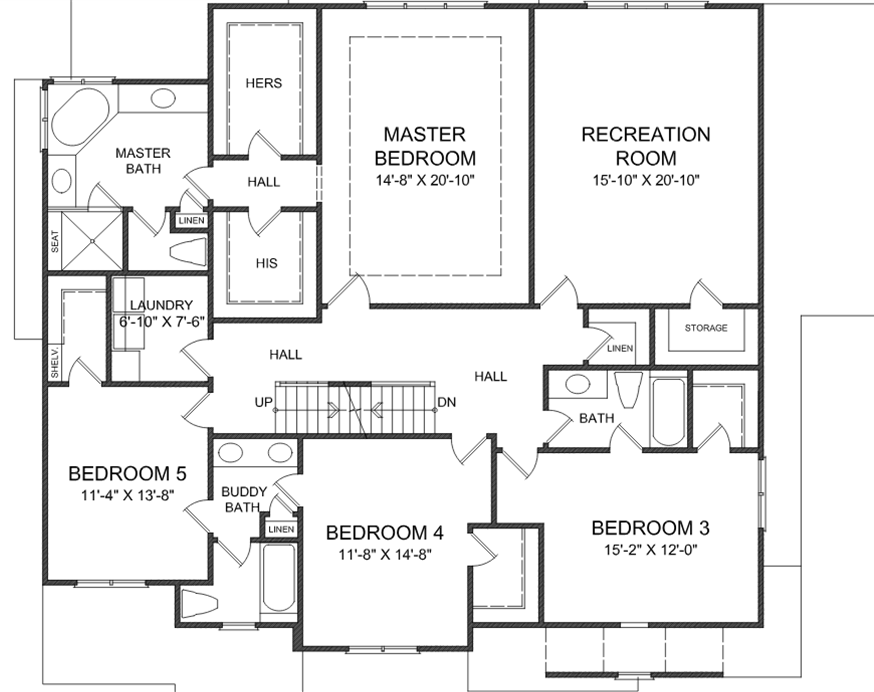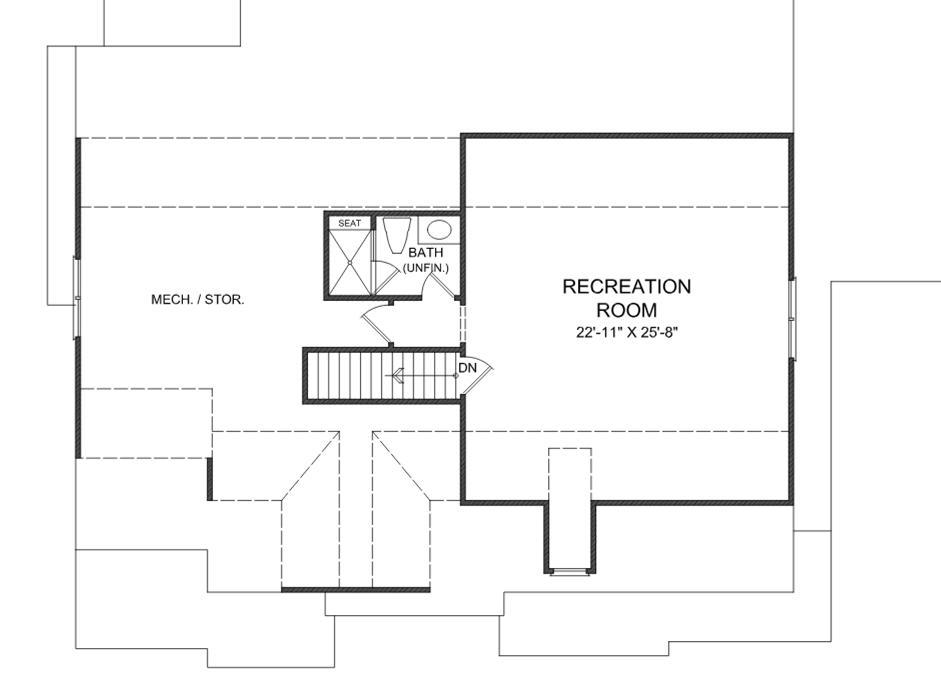2746 sq ft | 4 Beds | 3.5 Baths | First Floor Office | Princess Suite
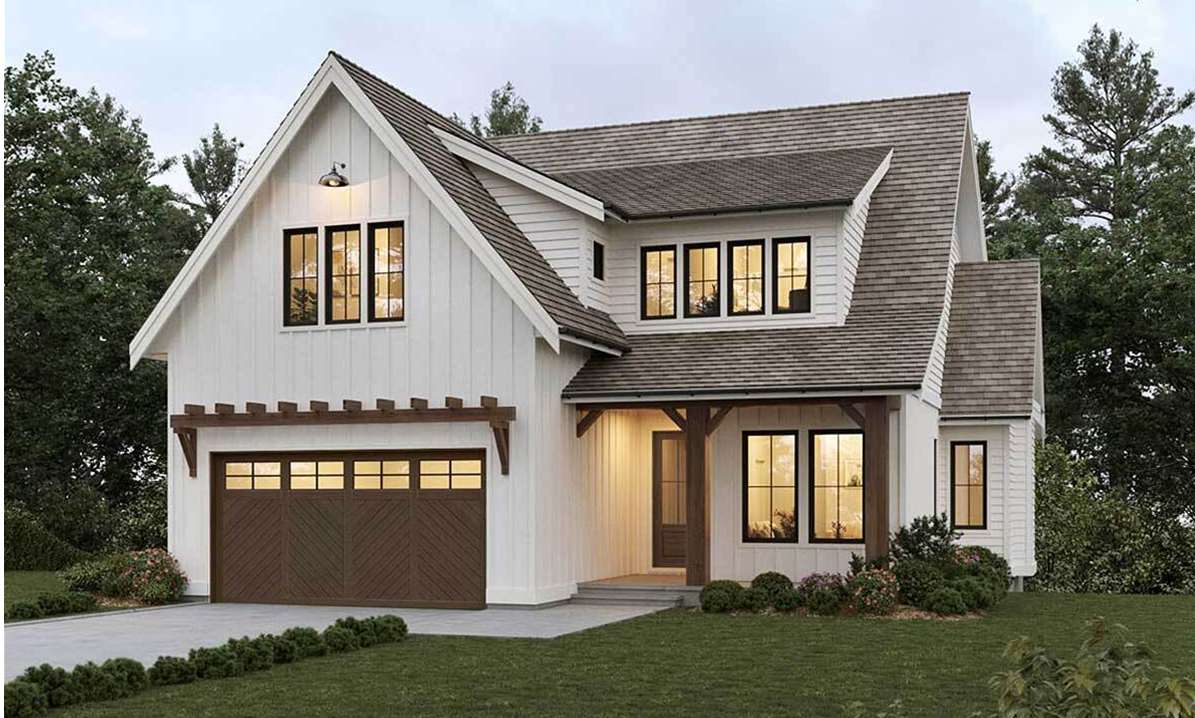
The Herndon is a modern farmhouse with layered rooflines, eye-catching dormers, and strong curb appeal. The main floor features a spacious great room with oversized windows, a large island kitchen, and a dedicated first-floor office.
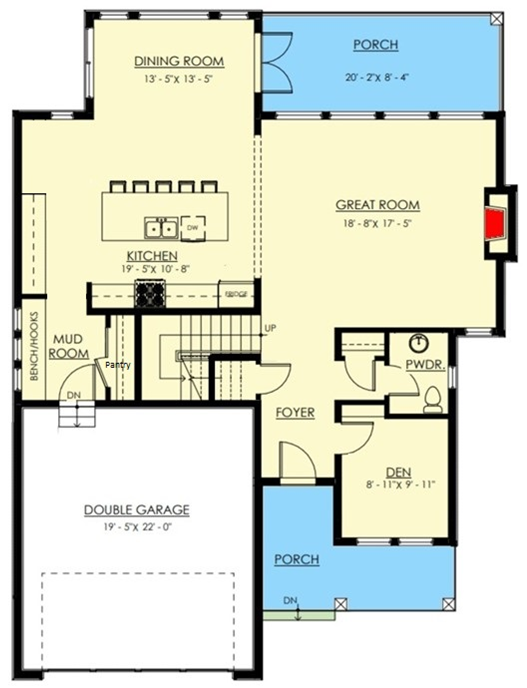
Upstairs, four bedrooms include a Jack-and-Jill layout and a private princess suite with its own bath.
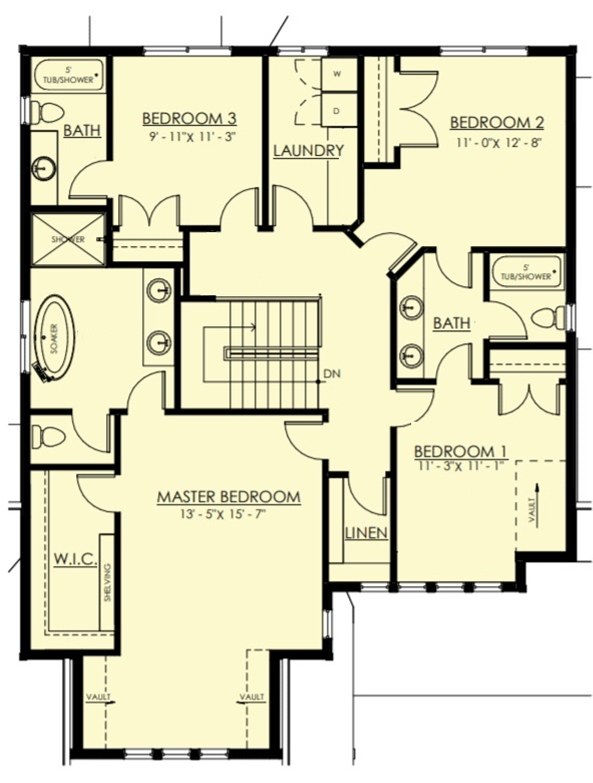
Let’s Get Started – Request Herndon Flyer and Pricing:
We’ll email you the floor plan flyer with the home layout and plan overview.
Next, we will prepare a full 10-page construction package with everything included in your build — and walk through it together in a custom home consultation.
You’ll be amazed at what’s already included in a Travars Built Home.
This home can be built on your lot and fully customized to match your lifestyle, layout preferences, and land. Travars Built Homes builds across Chatham, Alamance, Durham, Orange, Wake, and other surrounding counties—offering quality craftsmanship, personal guidance, and trusted local expertise.
*Plans are illustrative and may reflect optional features. Floor plans and renderings are copyright www.ArchitecturalDesigns.com and Architect.

