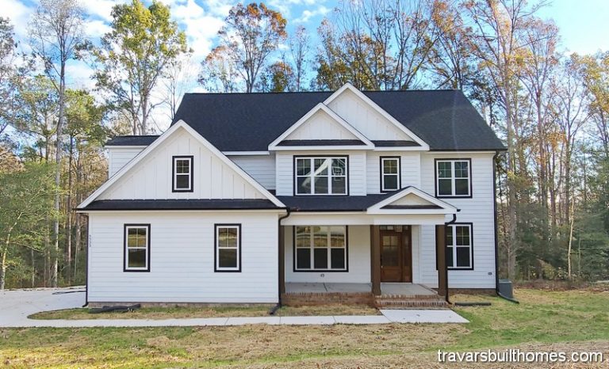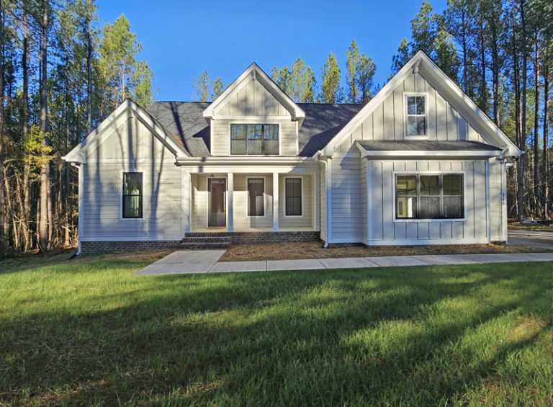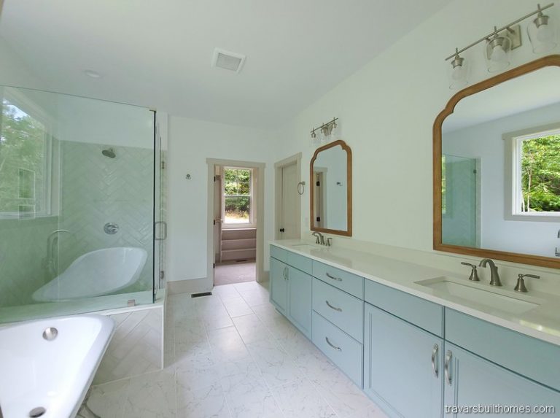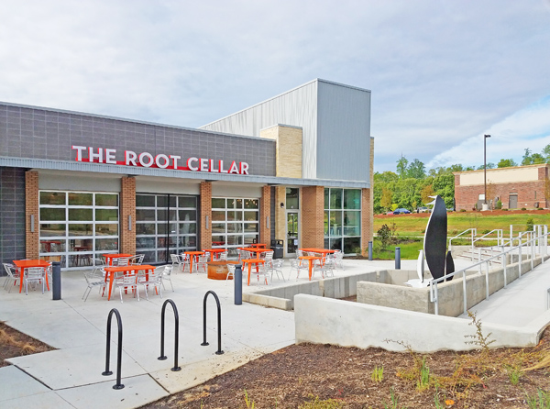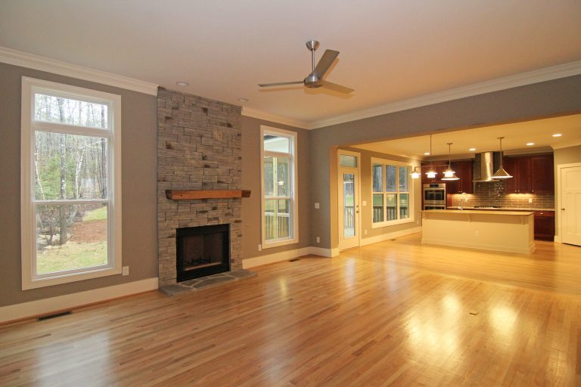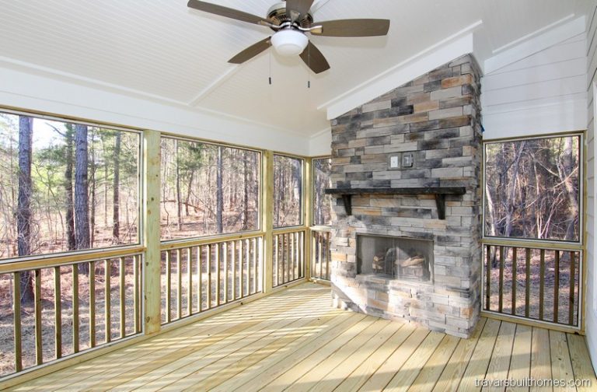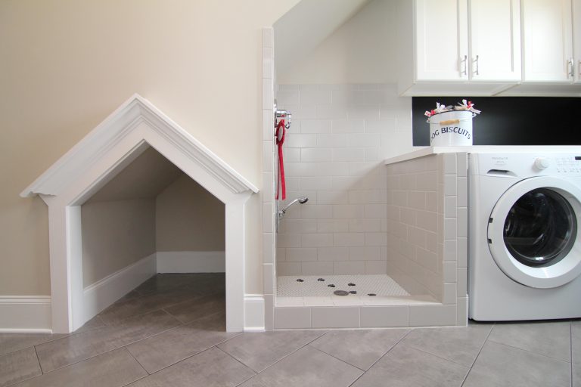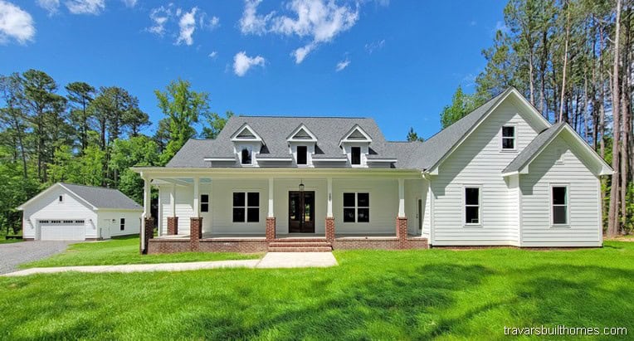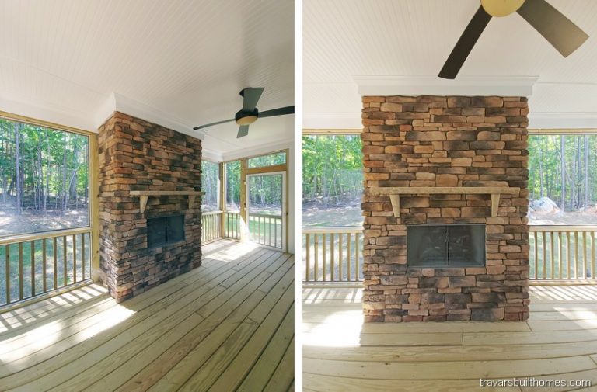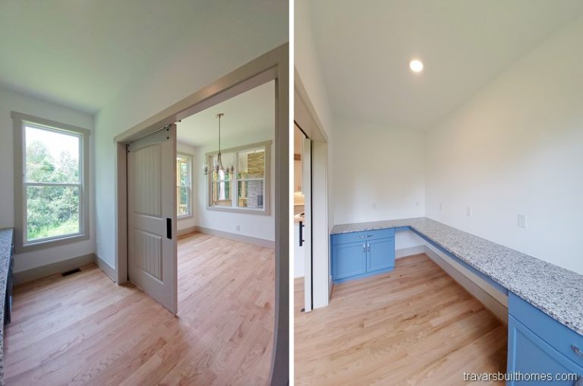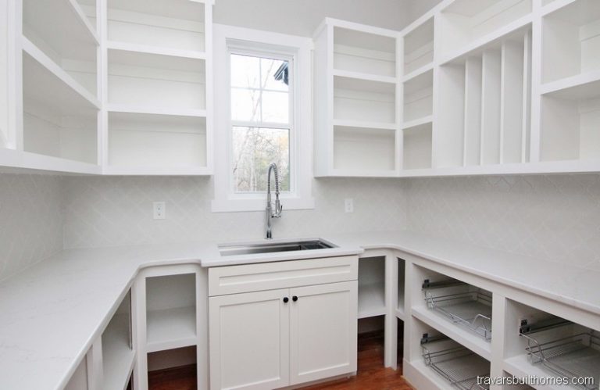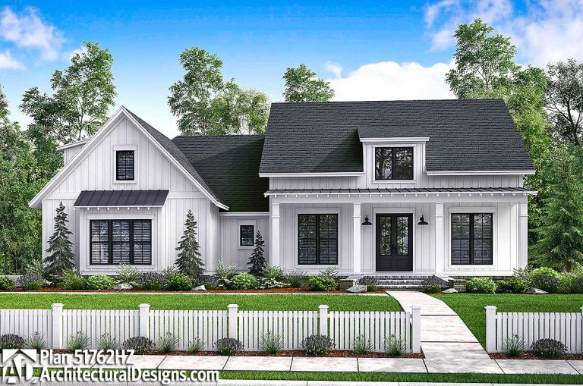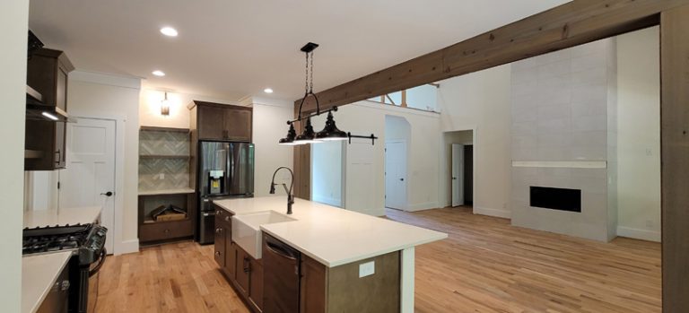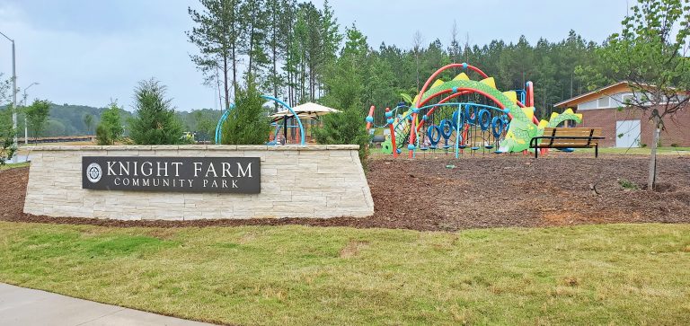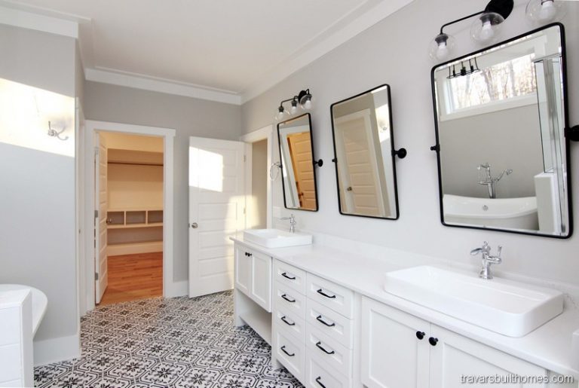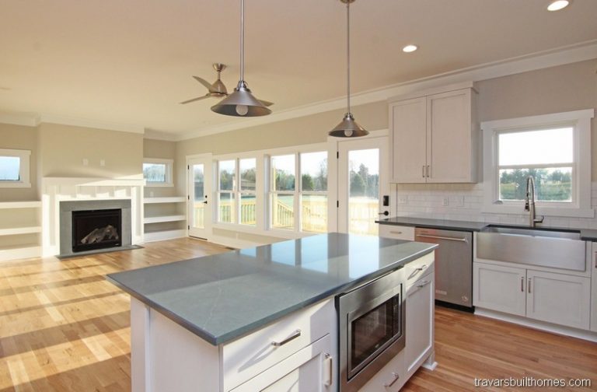Best Floor Plans for Homeschooling Families
Homeschooling is more than a lifestyle—it’s a way to shape a home around education, creativity, and family time. If you’re a homeschooling family looking to ...
Personalized Charm – Comparing Three Modern Farmhouses
Modern farmhouse designs artfully combine contemporary convenience with rustic charm, resulting in homes that are both functional and inviting. Let’s explore three distinctive modern farmhouse ...
Designing for Multi-Generational Living: Mother-in-Law Suite Options in the Chatham County, NC Area
As families grow and evolve, homes designed with flexibility and multi-generational living in mind are more important than ever. Mother-in-law suites (MIL suites) offer a ...
Embracing Growth in Pittsboro, NC: A Spotlight on Custom Living with Travars Built Homes
Pittsboro, North Carolina, has long been celebrated for its charming blend of small-town character, rich history, and scenic beauty. In recent years, this picturesque community ...
Essential Decorative Features Homebuyers Really Want in the Great Room
The Great Room has long been the heart of the modern home—a place where families gather, guests are entertained, and comfort meets style. As trends ...
Designing an Outdoor Fireplace for Your Screened or Covered Porch
An outdoor fireplace is the ultimate centerpiece for a screened or covered porch, creating a cozy, inviting space to enjoy year-round in Chatham County, NC. ...
Designing a Pet-Friendly Laundry Room for Your Custom Home in Chatham County, NC
For pet lovers in Chatham County, NC, incorporating a dedicated pet area into your laundry room is a practical and stylish way to enhance your ...
Raleigh and Durham Named Best Places to Live in America
Central North Carolina’s reputation as a wonderful place to work and live continues to grow, as people and companies move to the region. Among the ...
House Plans with Outdoor Living Spaces
Looking for house plans with outdoor living spaces? Proximity to outdoor living in the comfort of home is one of the top reasons homebuyers choose ...
Custom Plans with Home Offices
Home offices are more common than ever. See examples of plans with the office locations beside the kitchen, off the foyer, and inside the primary…
Big Kitchen Pantry Storage Ideas
What’s the difference between a messy kitchen pantry, prepper pantry, and walk in pantry?
One Story Modern Farmhouse Floor Plans
Modern farmhouse floor plans, costs, and custom home building in NC.
See What Customization Can Look Like in Your New NC Home – and Take a Tour to Get Inspired by a Project in Progress:
This kitchen is nearly completed – you can already feel what it would be like to gather around the island… use that apron sink… put ...
Things To Do With Kids in Pittsboro NC
Fun things to do with kids in Pittsboro, North Carolina.
Owner’s Suite Bathroom Design: How to Create the Space You Need for Your New Home in NC
How to arrange the bath in your NC new home. Bathroom Layout #1: Little Treatments – Big Statement Pineterest and Houzz worthy results like this ...
7 Questions to Ask as You Choose Interior Lighting for your Design/Build New Home
There are many lighting choices for your Travars Built custom home in NC. Here’s what to keep in mind to help ensure the lights you ...
Contact us to find out what it takes to build a new custom home in Pittsboro, Chapel Hill, Durham, Raleigh, or the surrounding region:

