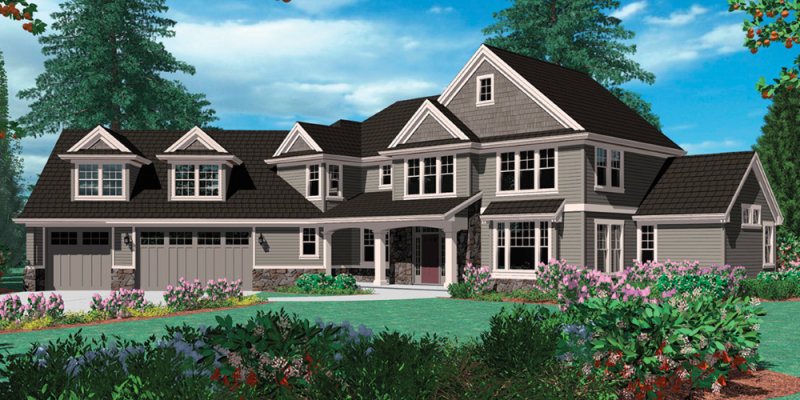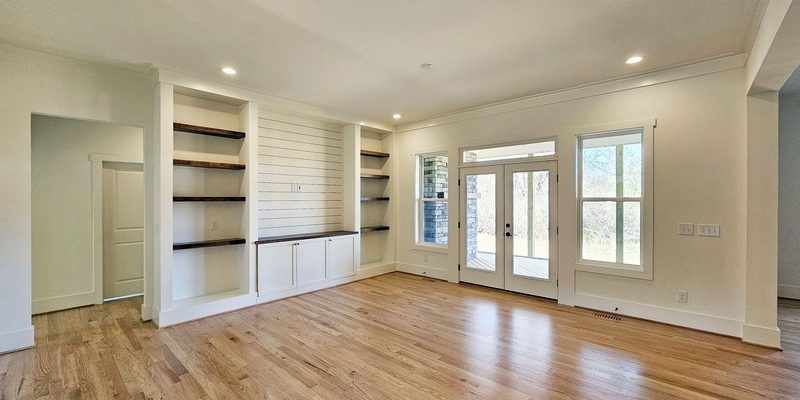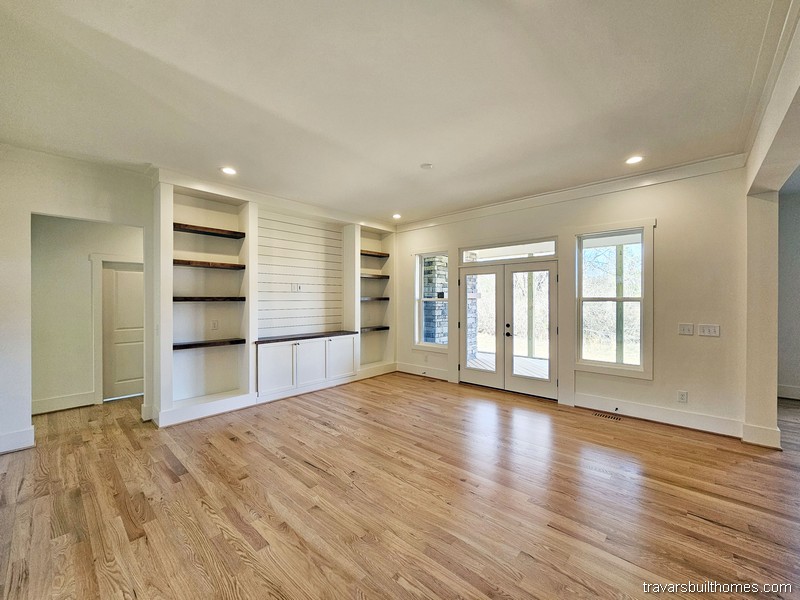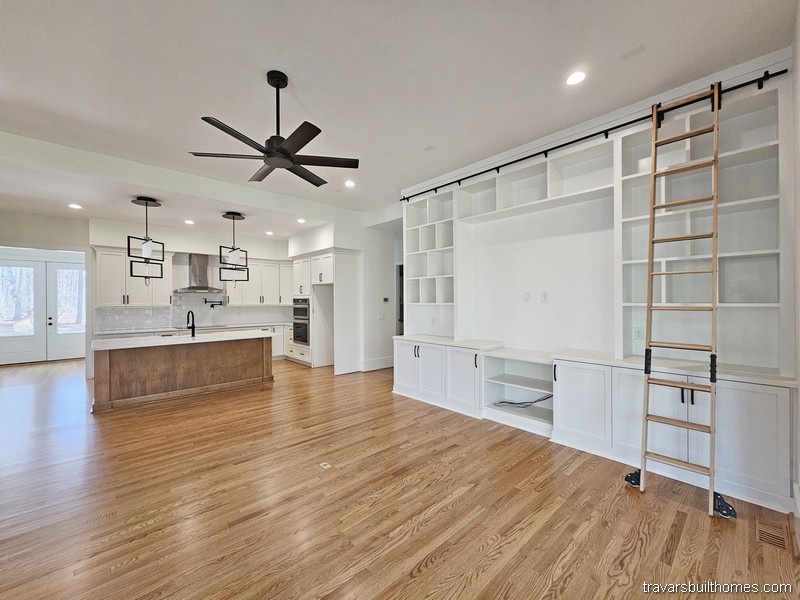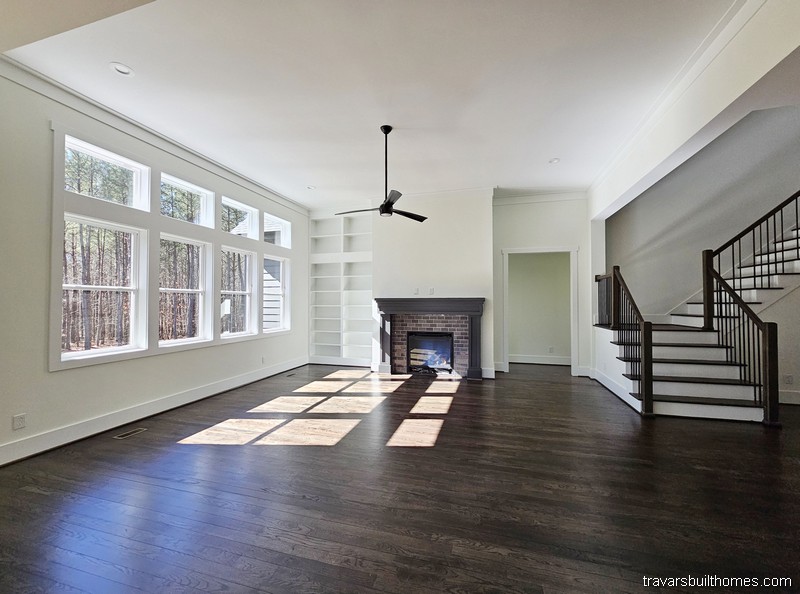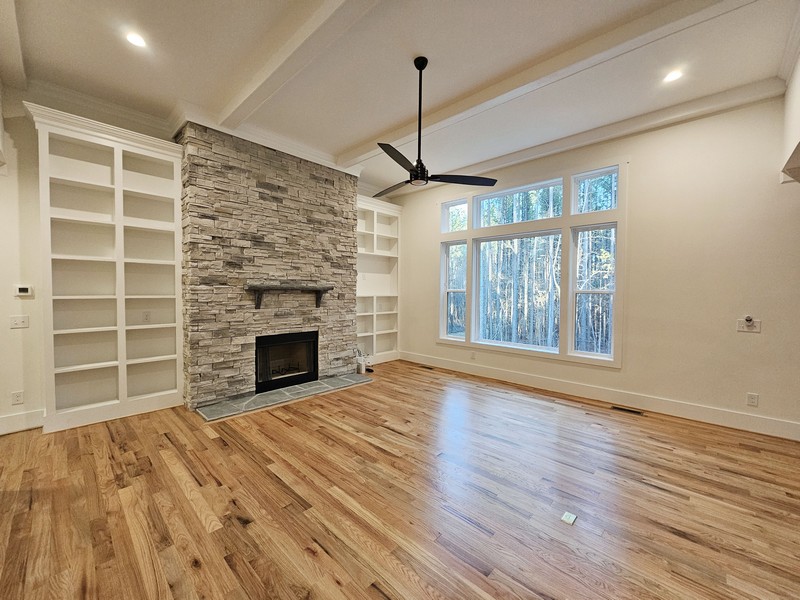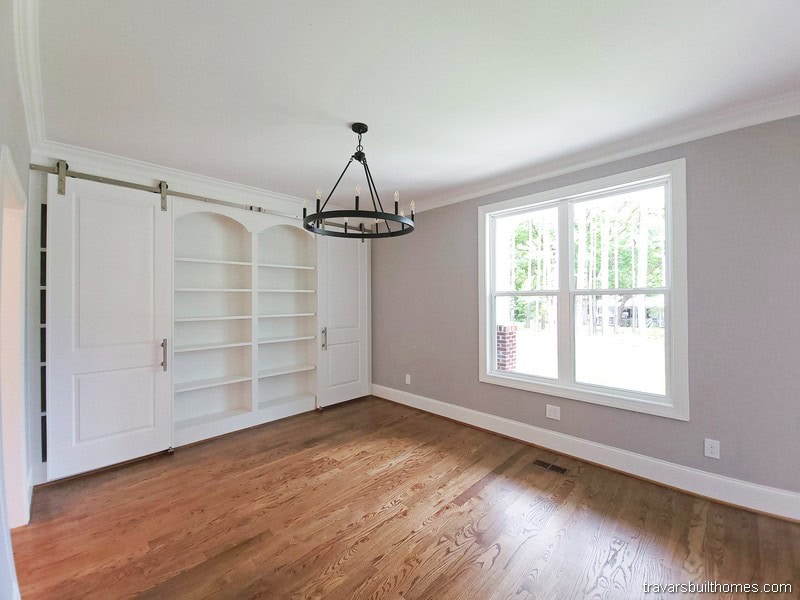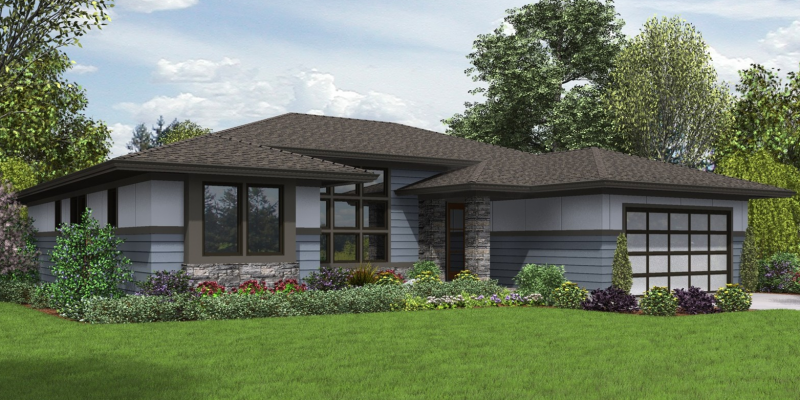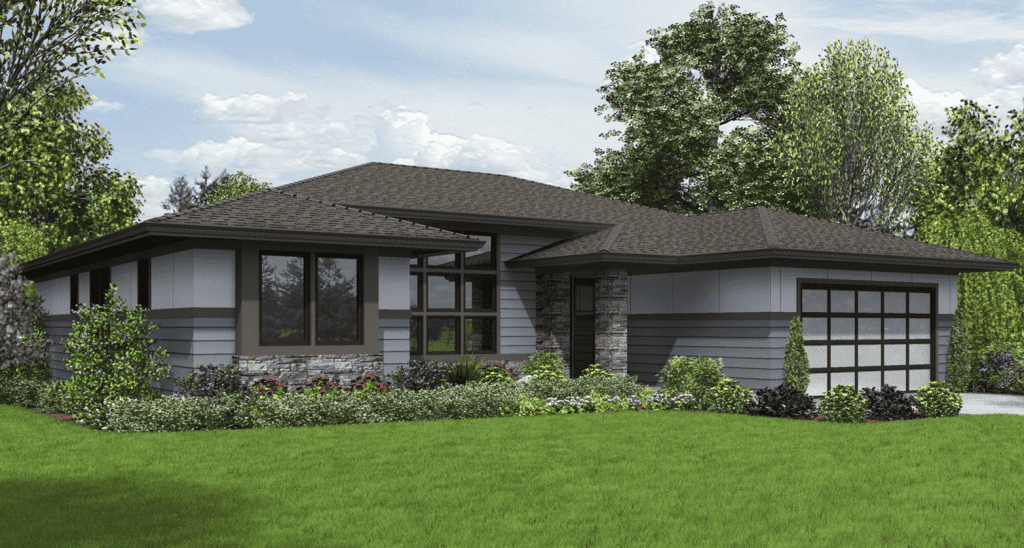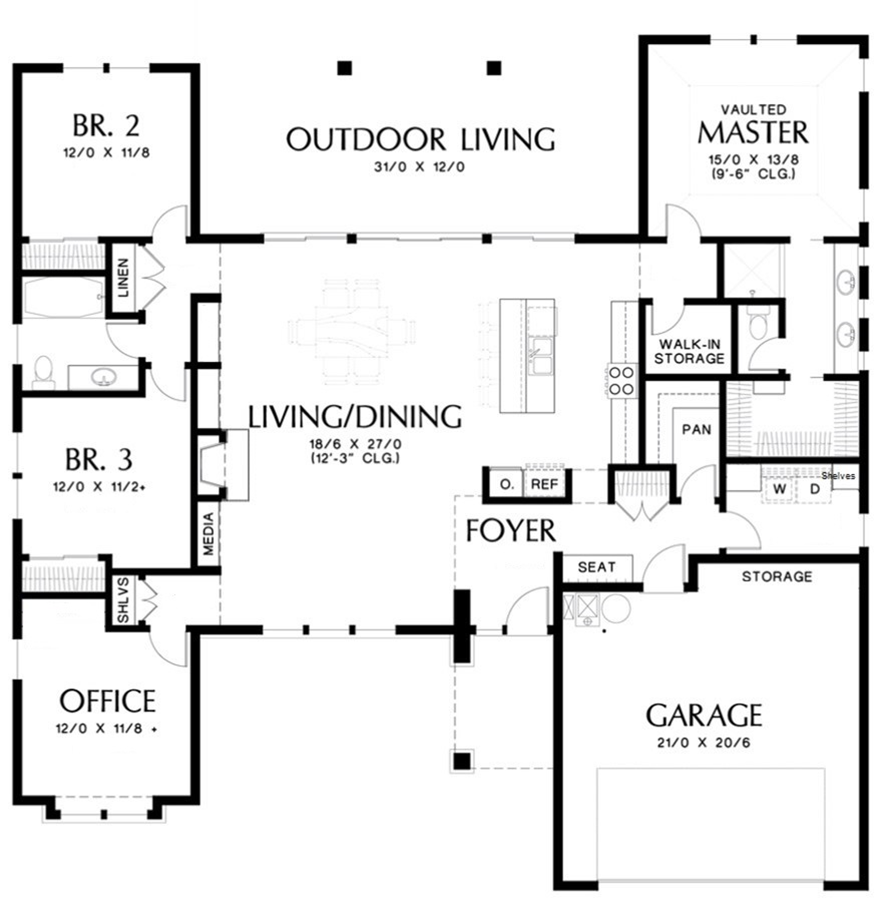4007 sq ft | 4-5 Beds | 4.5 Baths | First Floor Primary Suite | 3 Car Garage
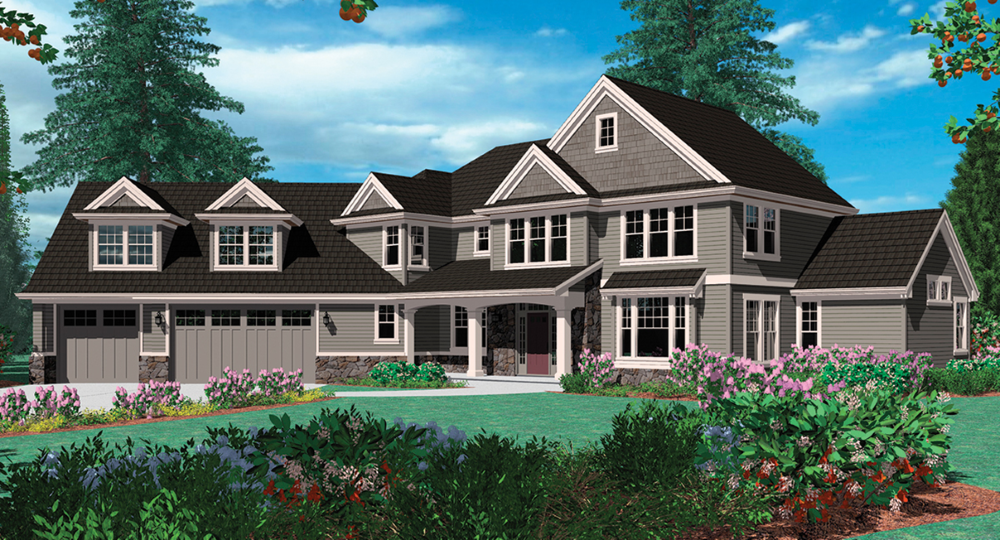
The Kaiser blends Contemporary Craftsman style with rustic charm—highlighted by stone accents, bold trim, and dormer windows. A welcoming front porch opens into a dramatic two-story foyer with a striking open staircase. The vaulted great room flows seamlessly into the breakfast area and island kitchen, creating an ideal space for gatherings. The spacious laundry room includes outdoor access, adding everyday functionality.
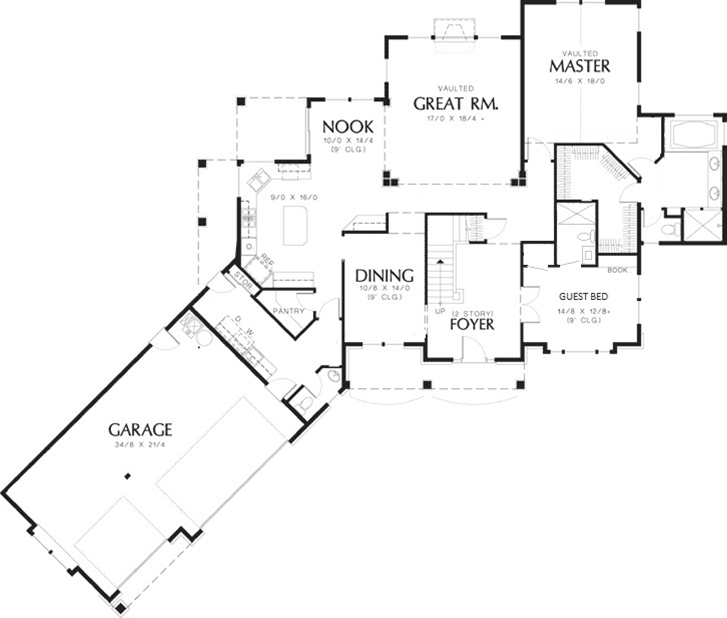
Upstairs, three additional bedrooms include a private princess suite, while a balcony hall overlooking the great room separates two distinct bedroom areas. A large bonus room above the garage offers ideal space for a media center, music studio, or flexible retreat.
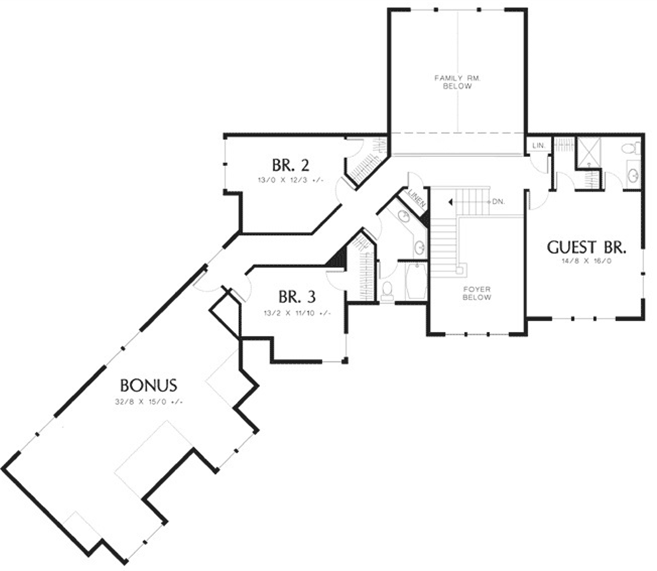
Love The Kaiser? Let’s Talk About Building It:
We’ll send you the floor plan flyer so you can view the layout and key details.
As a next step, we’ll prepare a personalized 10-page construction package that outlines everything included in your custom home — ready to review together at your convenience.
You’ll be surprised by how much comes standard with Travars Built Homes.
Like every Travars Built Home, the Kaiser is available to build on your lot or ours—with thoughtful customization, enduring craftsmanship, and a commitment to your vision.
*Plans are illustrative and may reflect optional features. Floor plans and renderings are copyright Alan Mascord & Associates

