4158 sq ft | 3 Beds | 2.5 Baths | One Story | Detached Garage
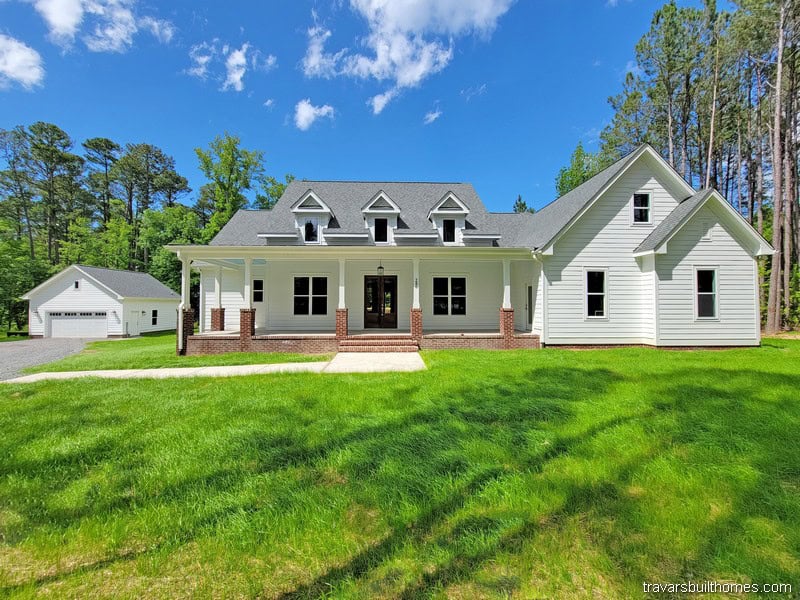
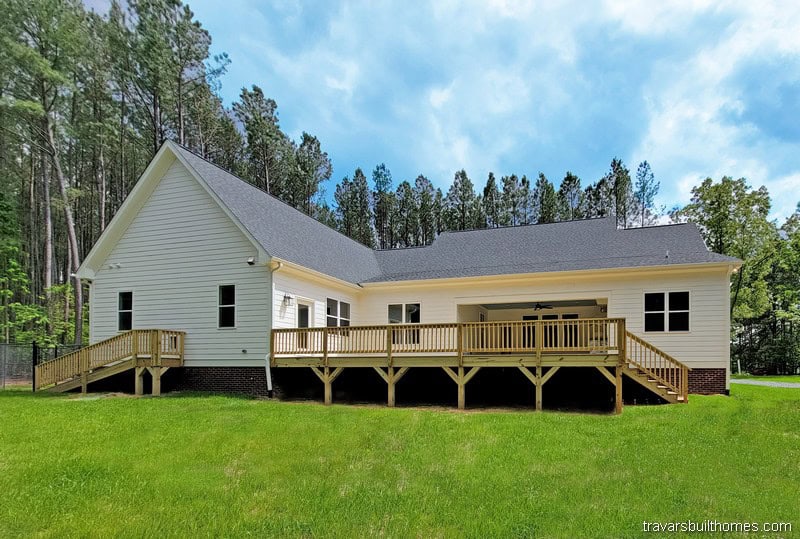
Get a flyer and pricing information here.
Features of the “Southern Farmhouse” plan include:
- Customized version of “Laurel Hill Farm”
- Unique Dog Room with pet door & sink
- Distinctive entertainment areas added
- Kitchen and dining areas expanded for Two Offices, plus 4 Beds
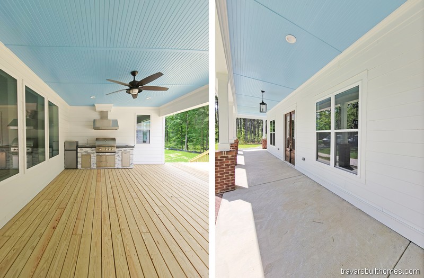
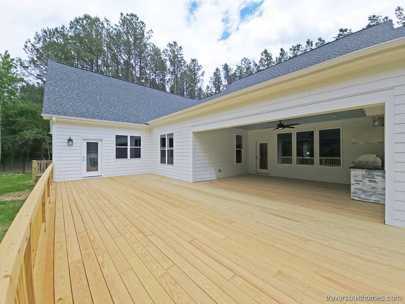
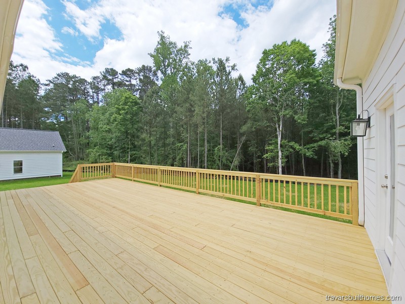
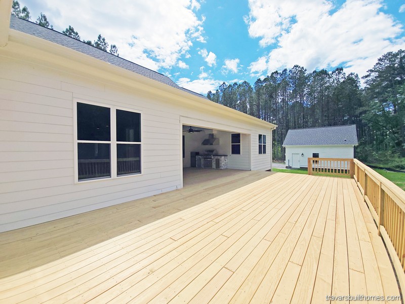
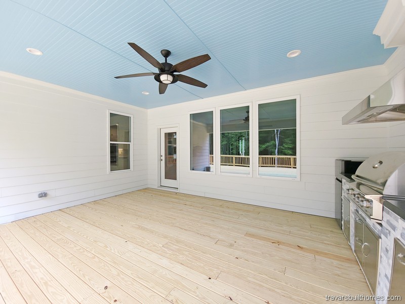
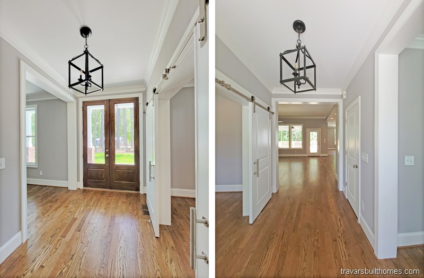
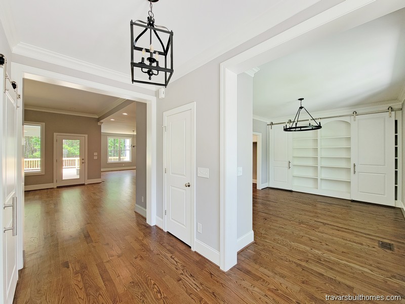
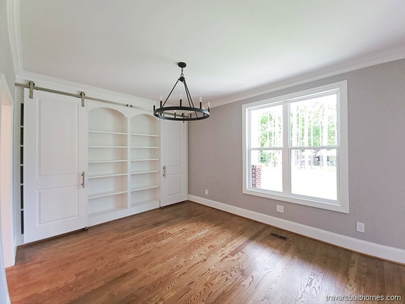
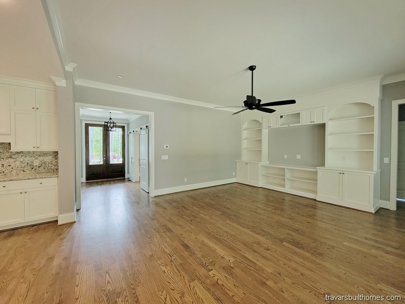
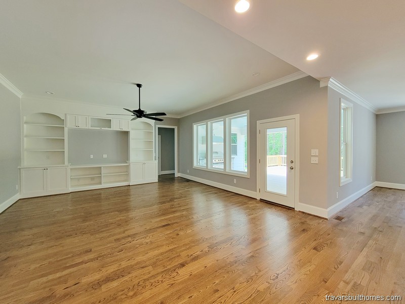
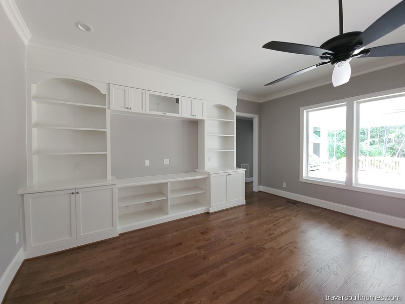
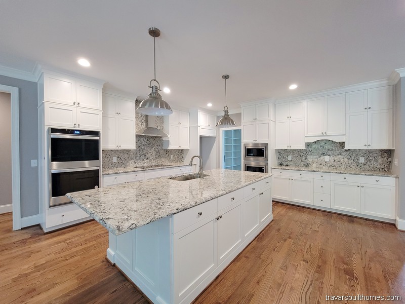
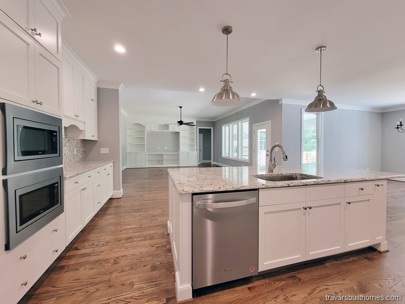
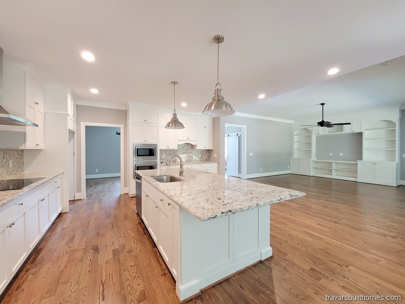
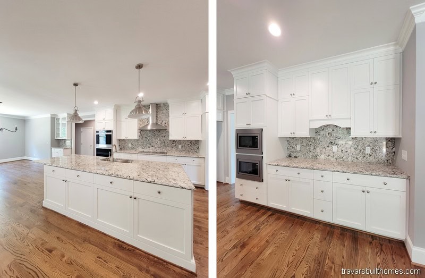
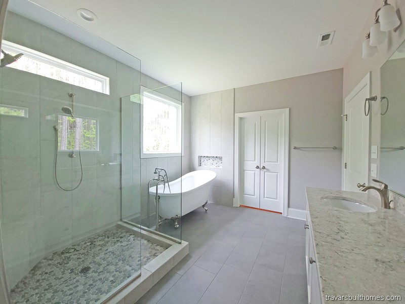
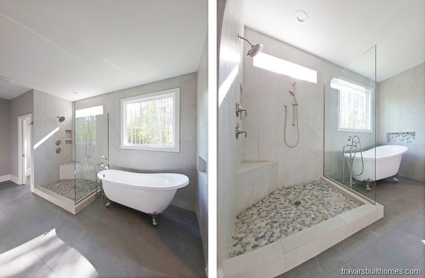
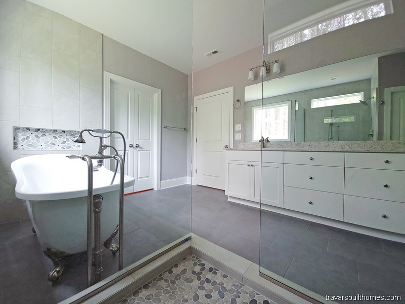
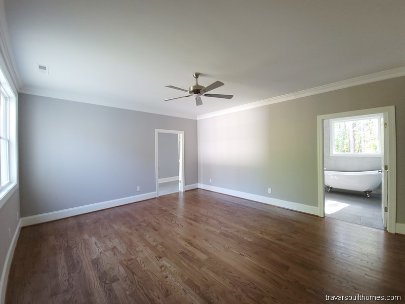
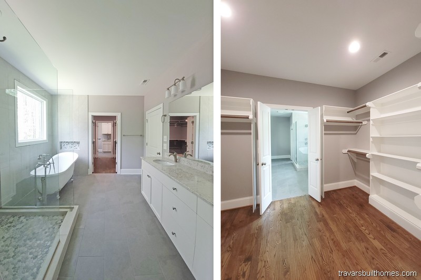
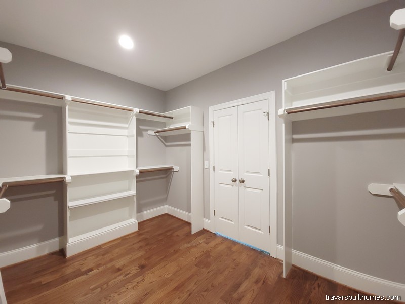
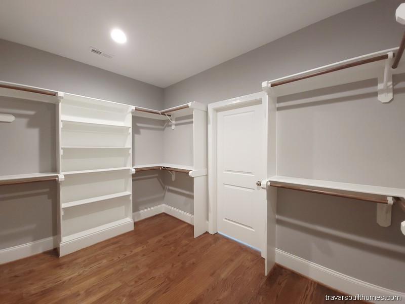
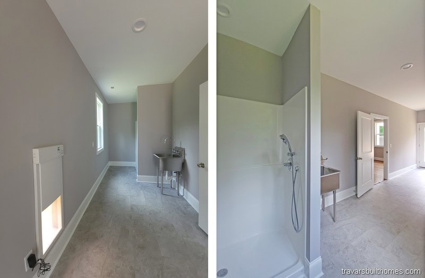
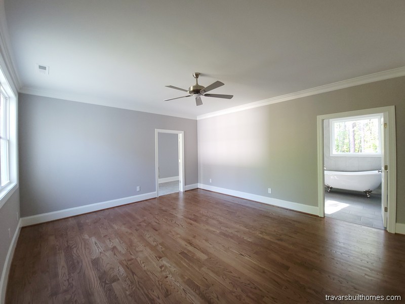
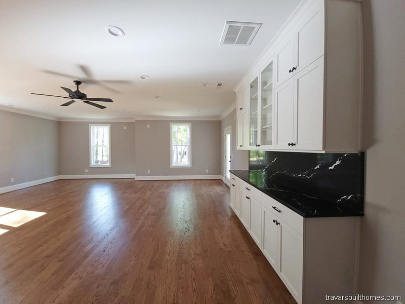
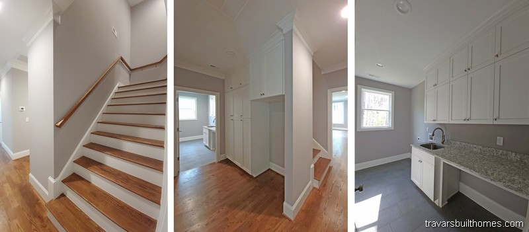
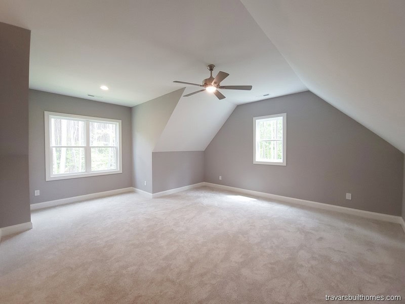
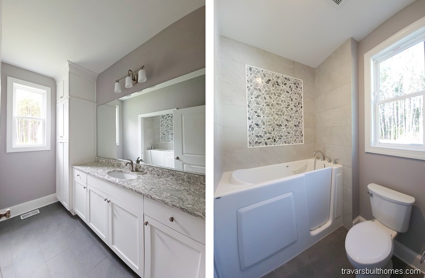
Where Strength Meets Style—And Integrity Shapes Every Step
These homes were built through collaboration, thoughtful design, and hands-on builder involvement—hallmarks of the Travars Built experience.
Everything we do is rooted in transparency and trust. Let these photos spark ideas—and we’ll help shape what comes next.
Get a Price for this Home
*Every home we build is unique. Images may reflect customized layouts, finishes, or features. Photographed homes may have been modified from the construction documents to comply with site conditions and/or builder or homeowner preferences. A full specifications package is available upon request. Floorplans are copyright architect.
