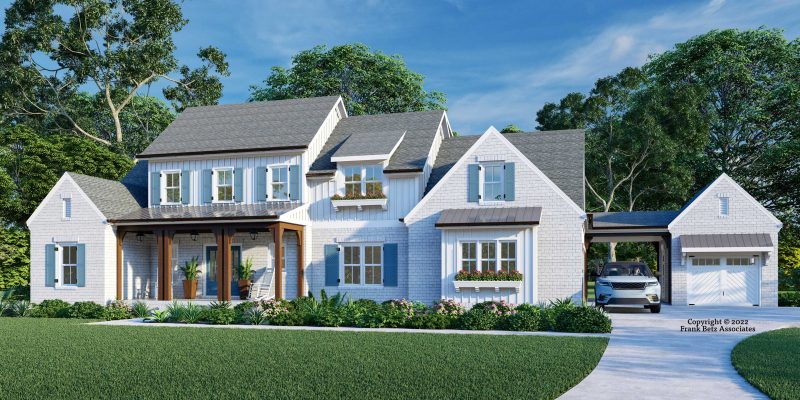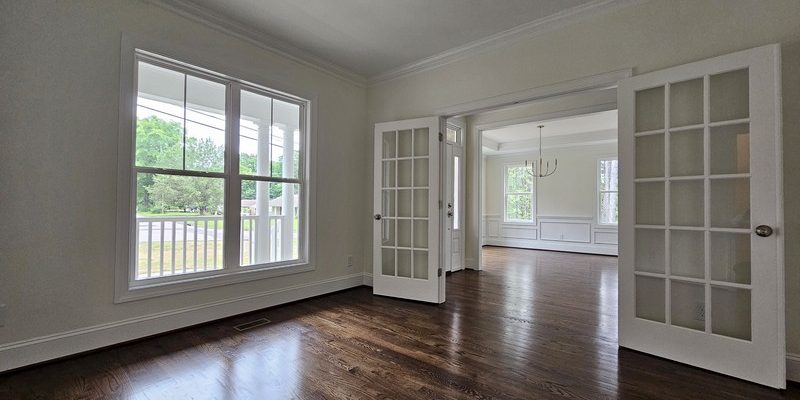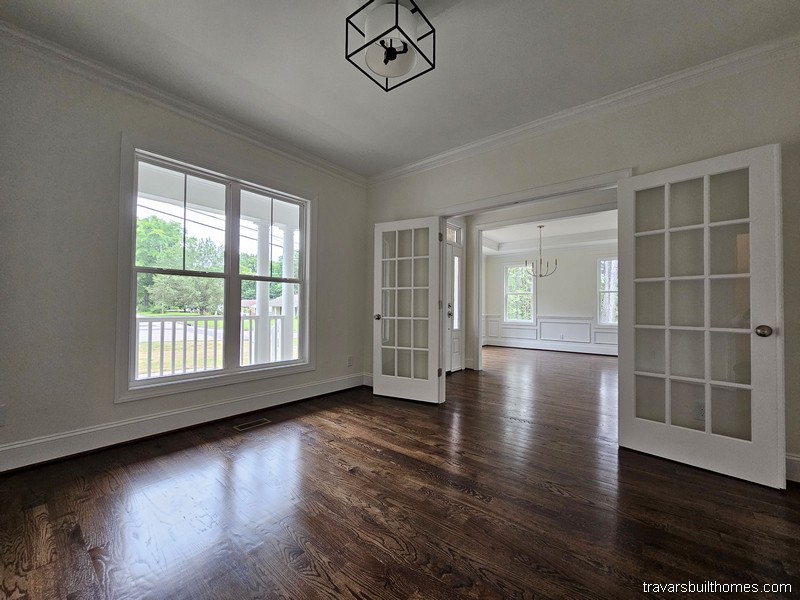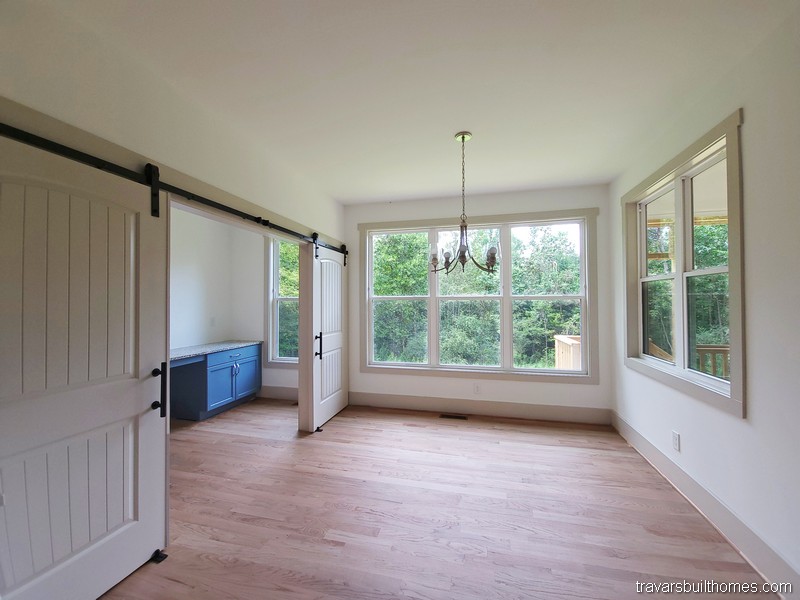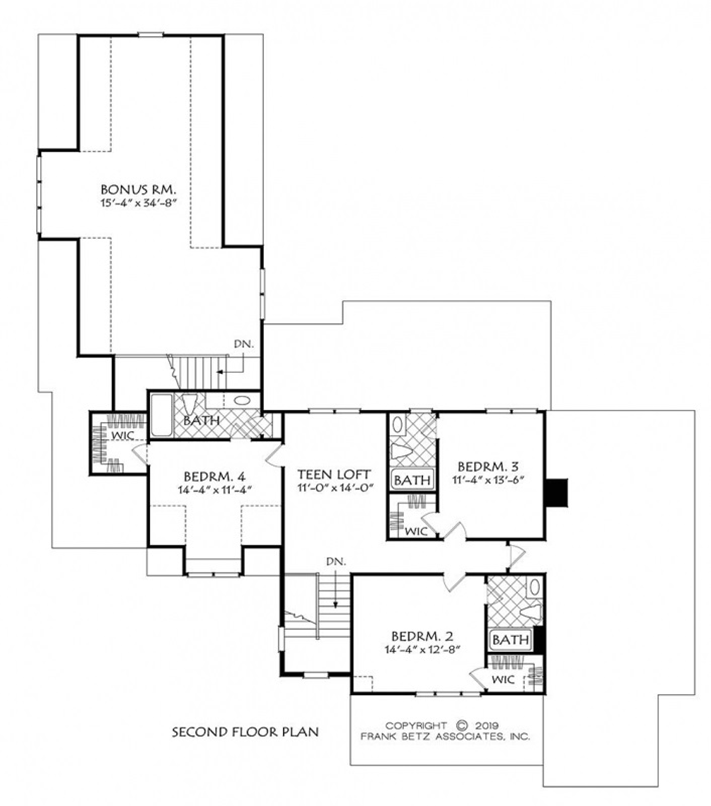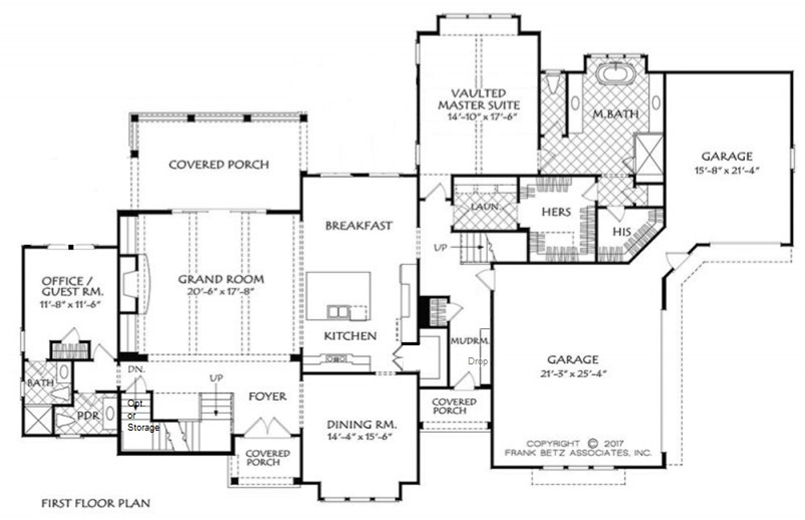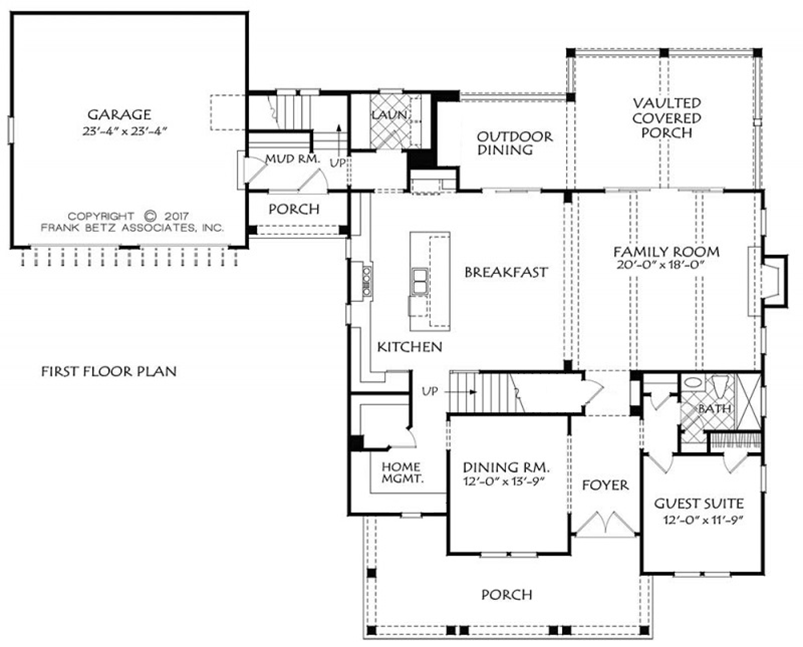4328 sq ft | 4-5 Bedrooms | 5 Baths | First Floor Primary | First Floor Guest
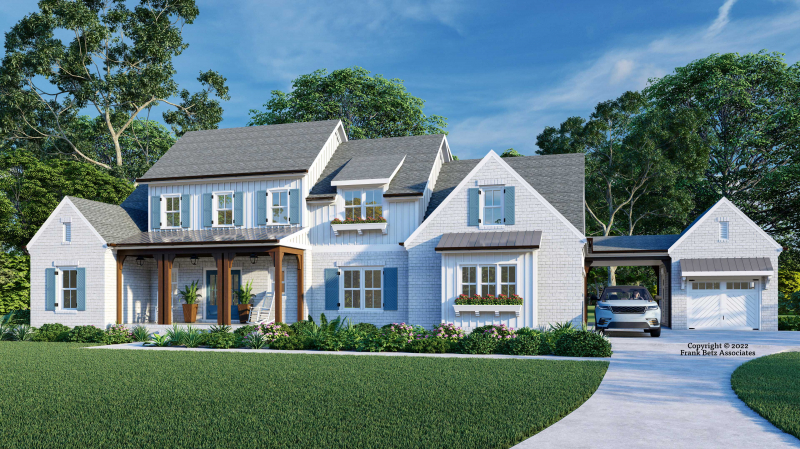
This exquisite estate home offers four-car parking (main garage, detached carriage garage, and Porte Cochere), a “pool bath” with easy access to outdoor living areas, and a scullery/prep pantry. The two story family room highlights a centerpiece fireplace, and each bedroom features private bath access.
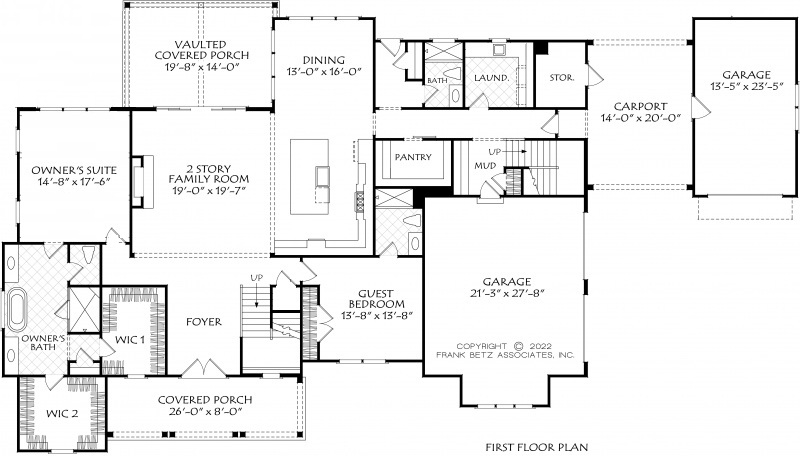
Upstairs, a bonus room is accessible by a separate staircase, perfect for a music studio, home business, or media room. Select from a home gym or a 5th bedroom.
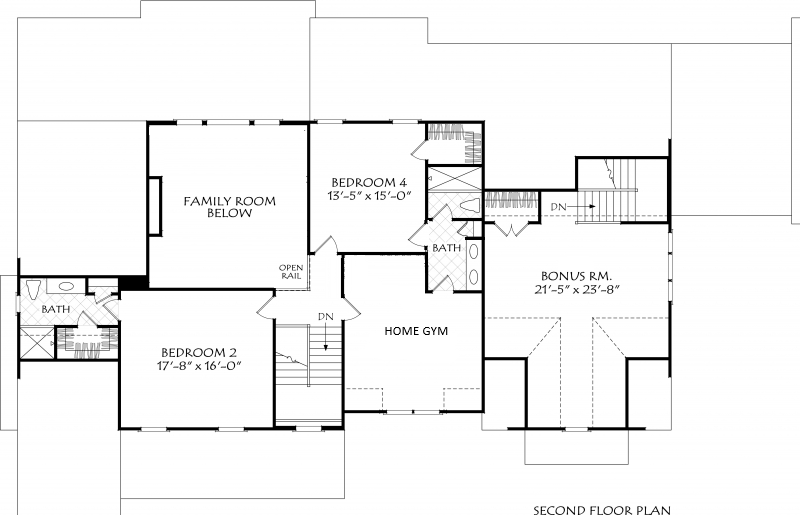
Love The Ruskin Place? Let’s Talk About Building It:
We’ll email you the floor plan flyer with the home layout and plan overview.
Next, we will prepare a full 10-page construction package with everything included in your build — and walk through it together in a custom home consultation.
You’ll be amazed at what’s already included in a Travars Built Home.
*Plans are illustrative and may reflect optional features. Floor plans and renderings are copyright Frank Betz and Associates

