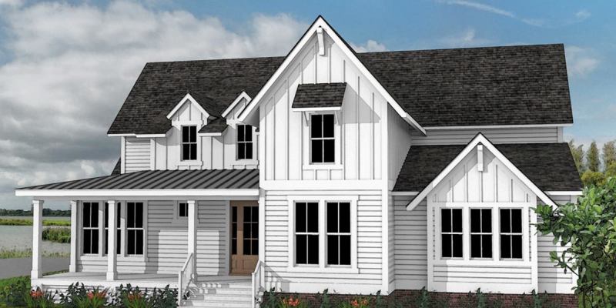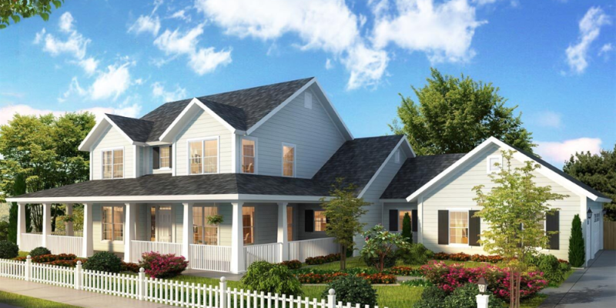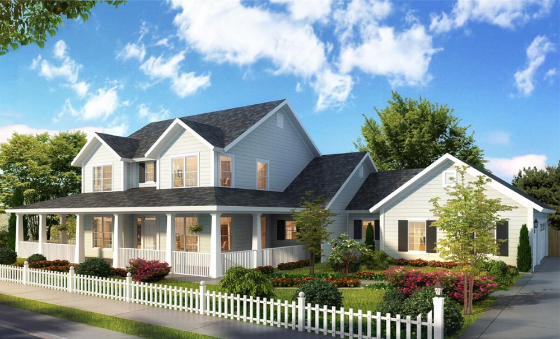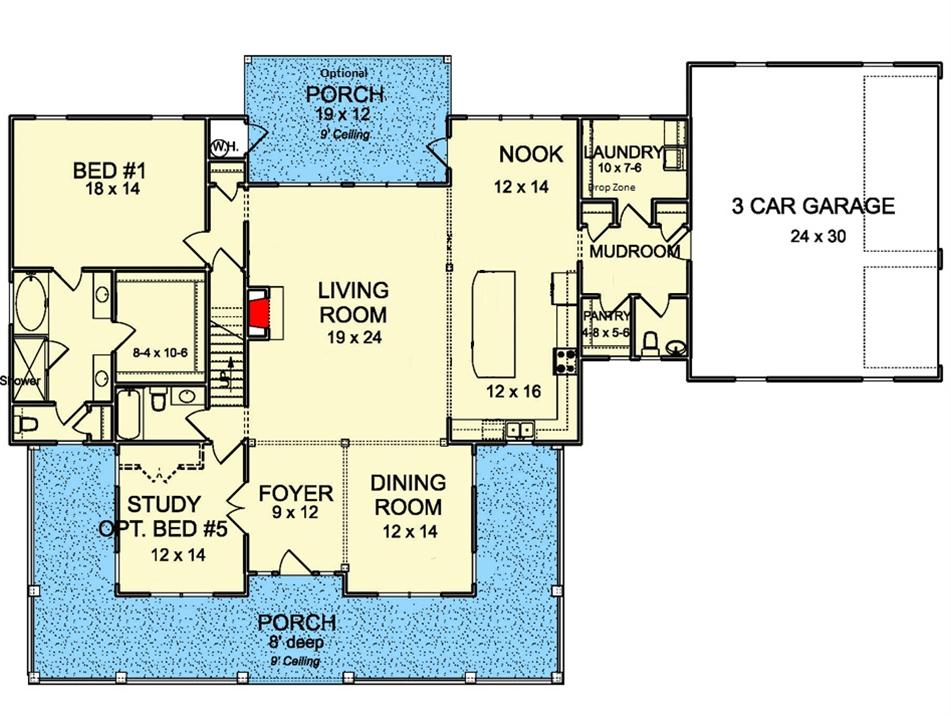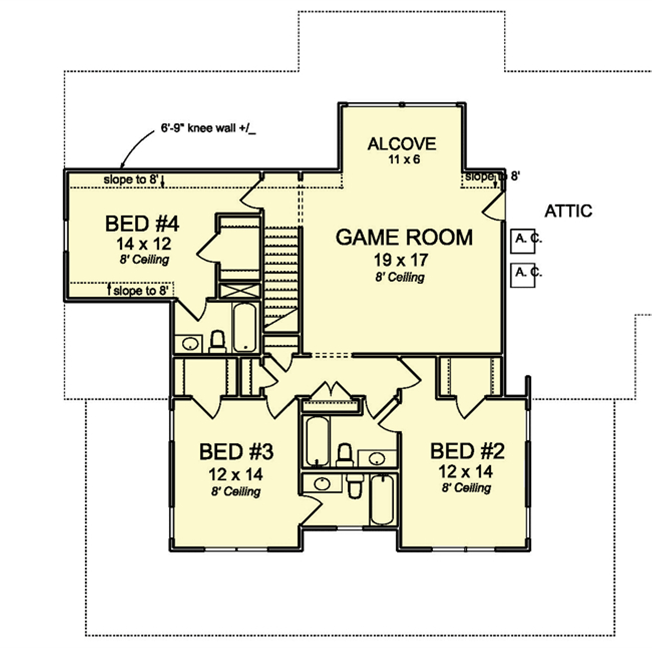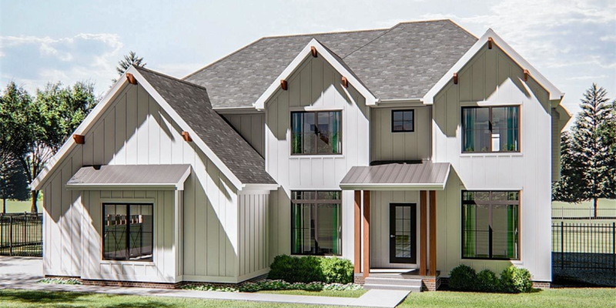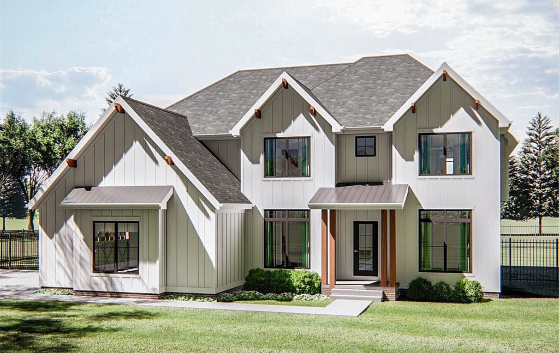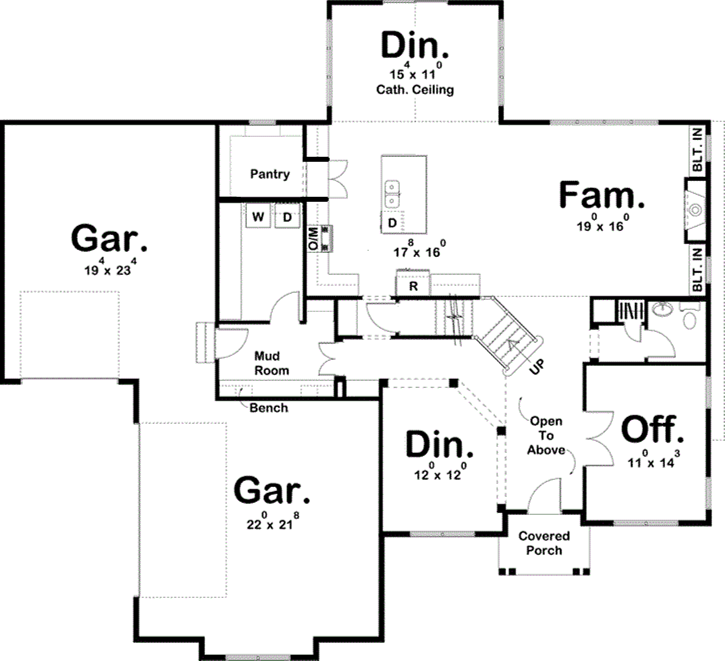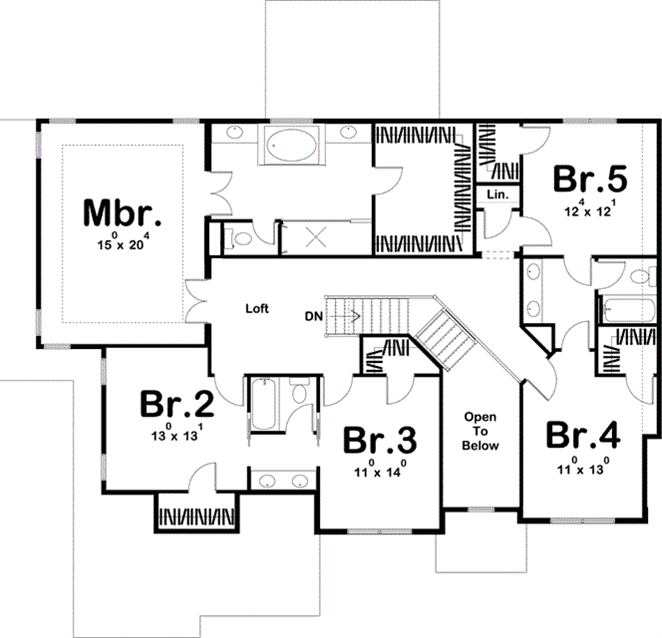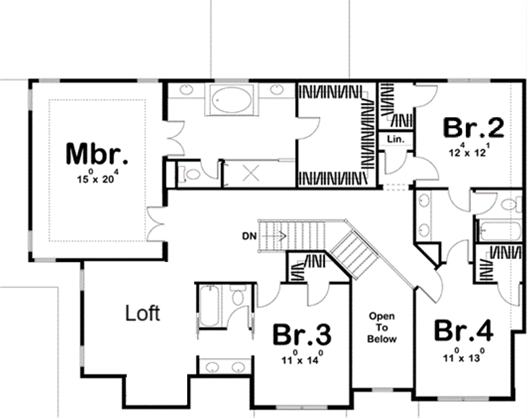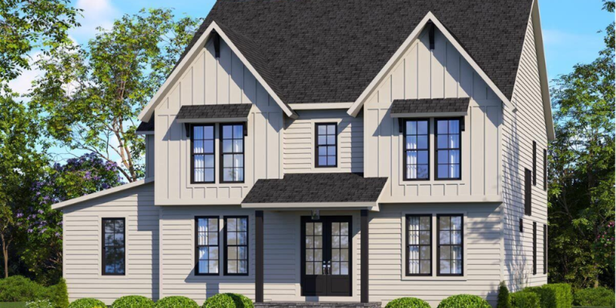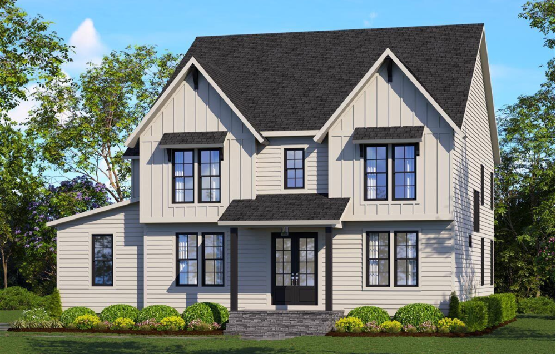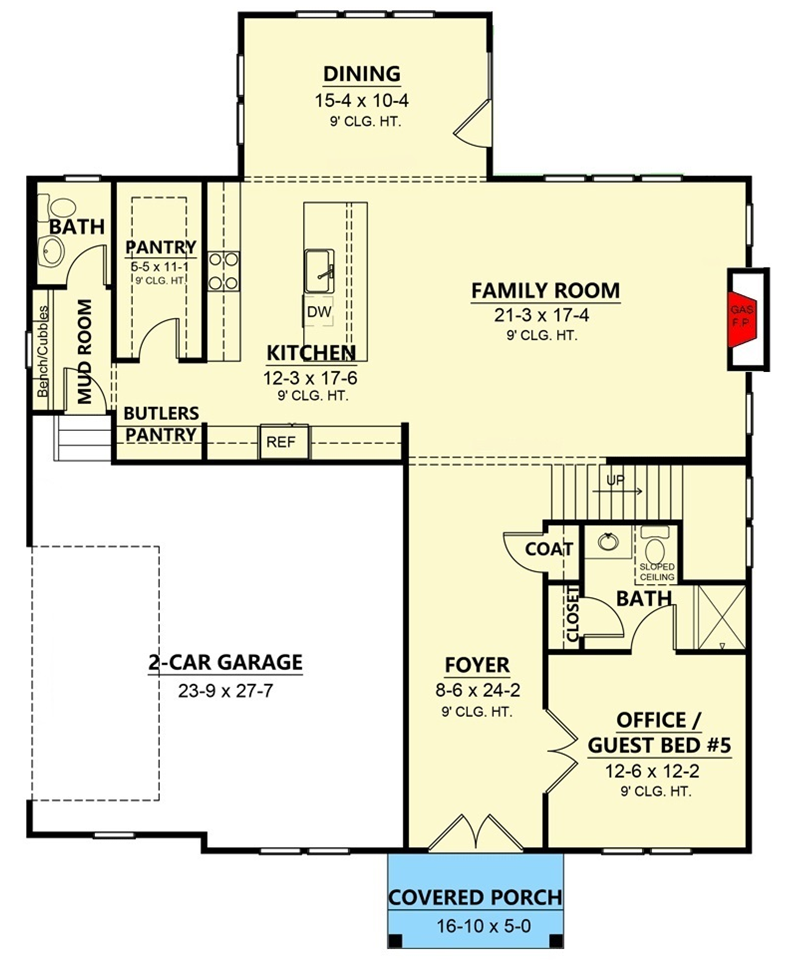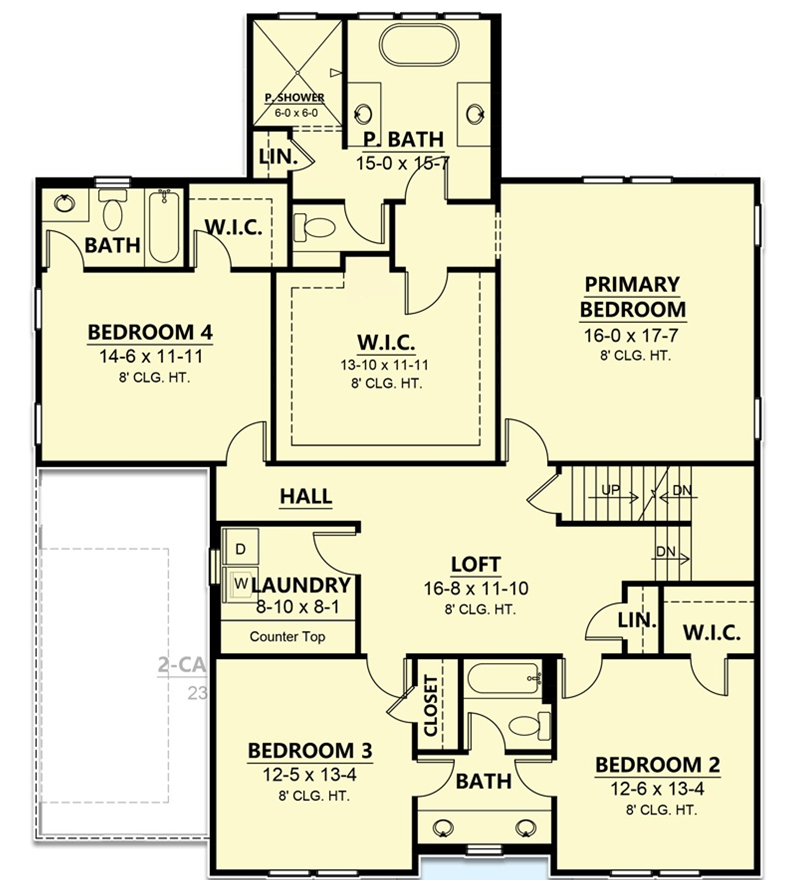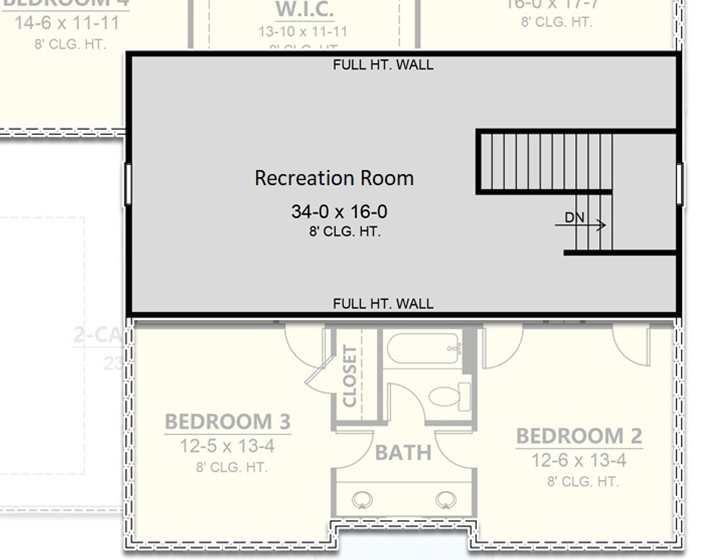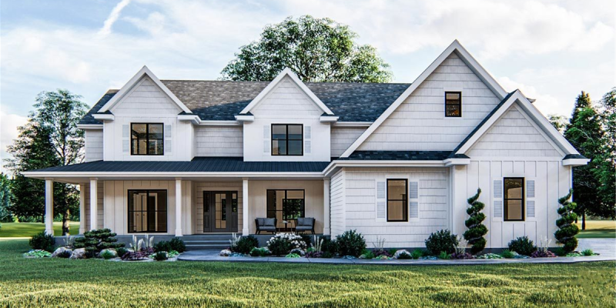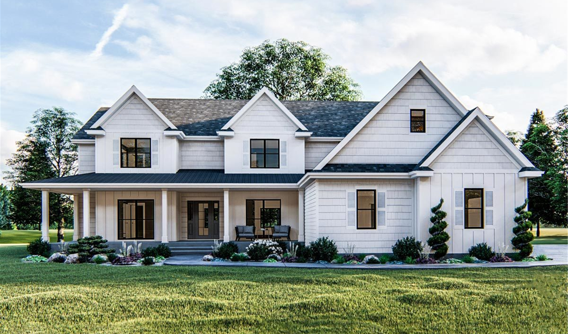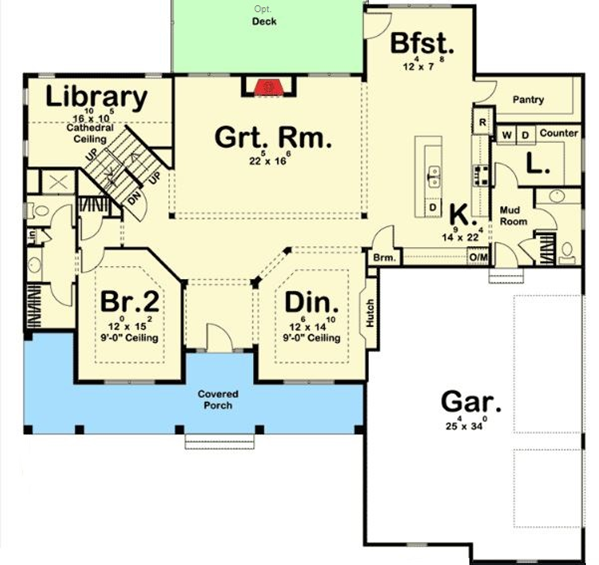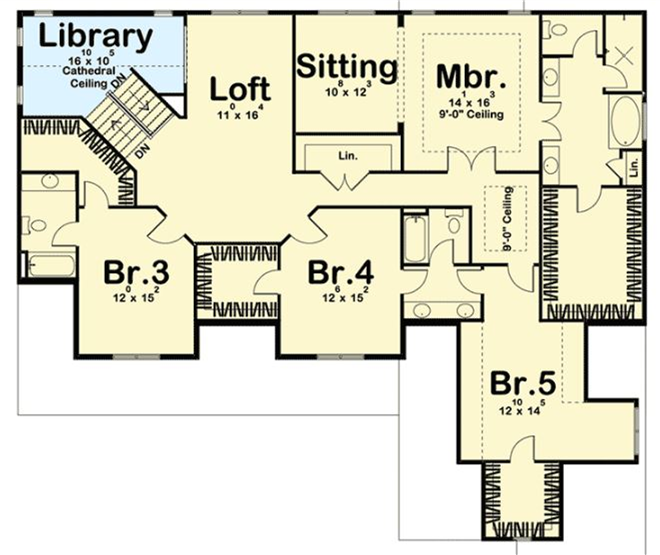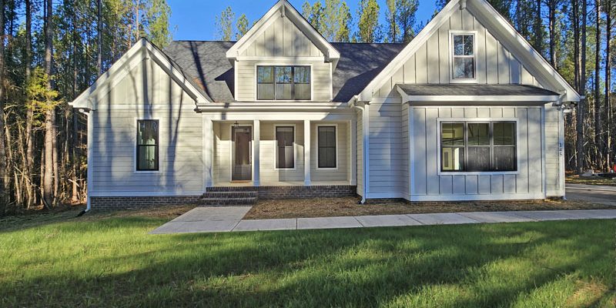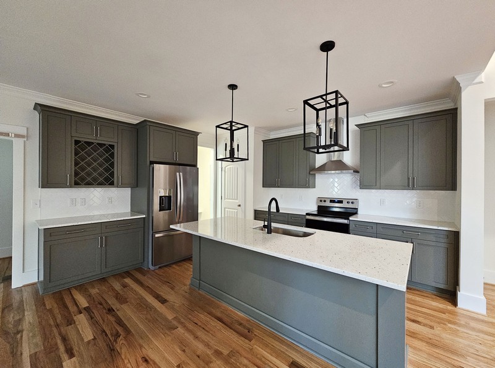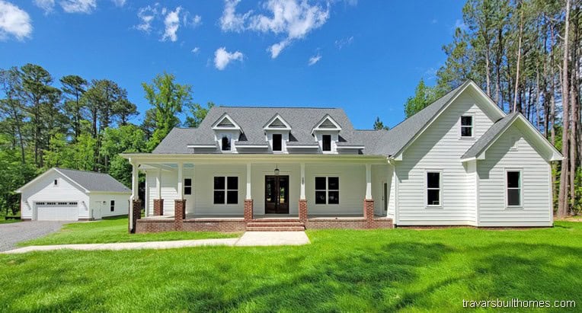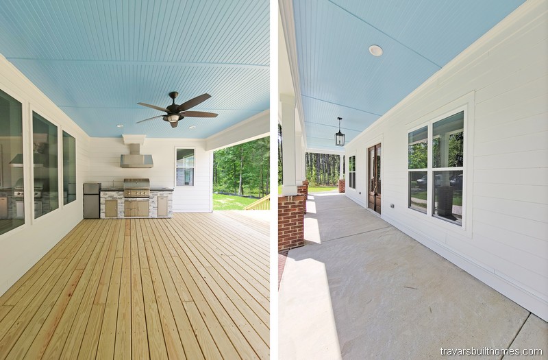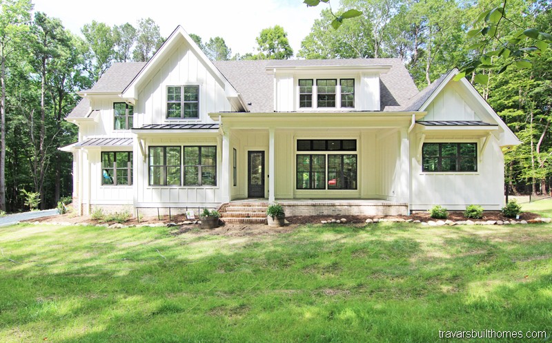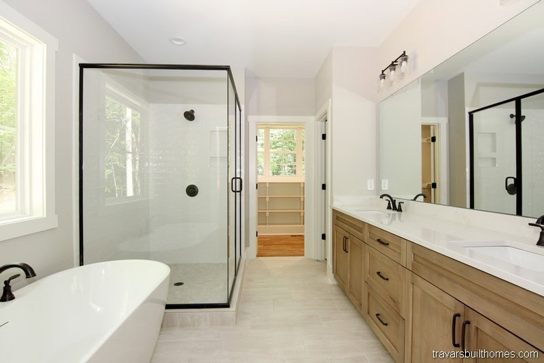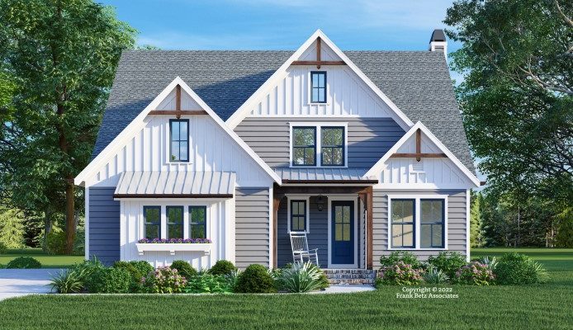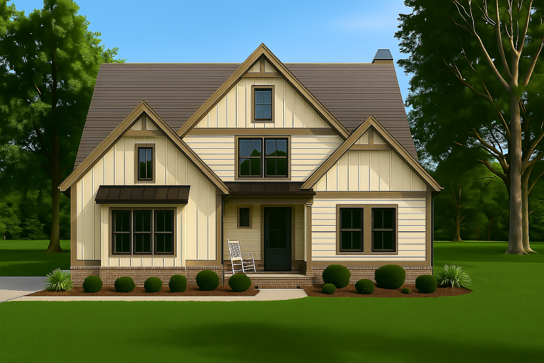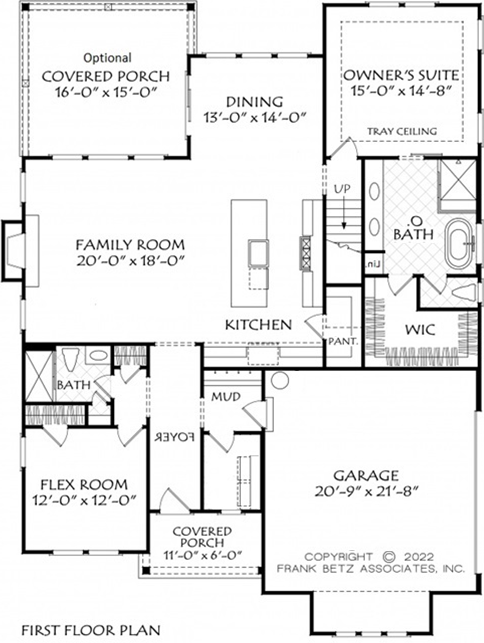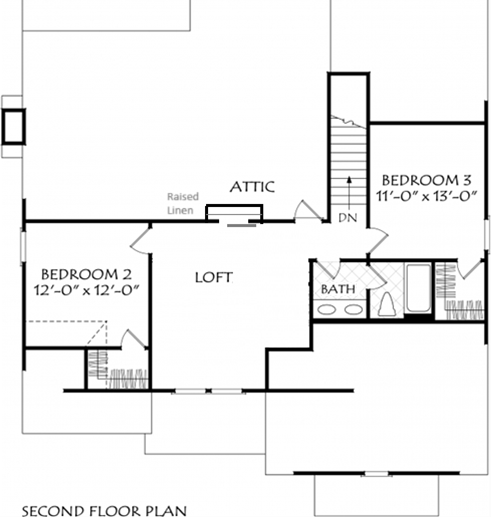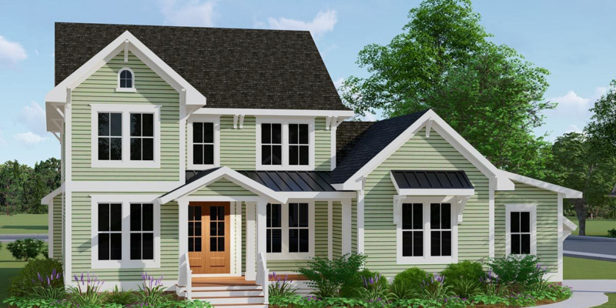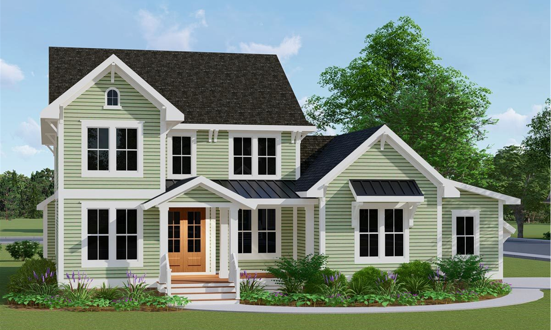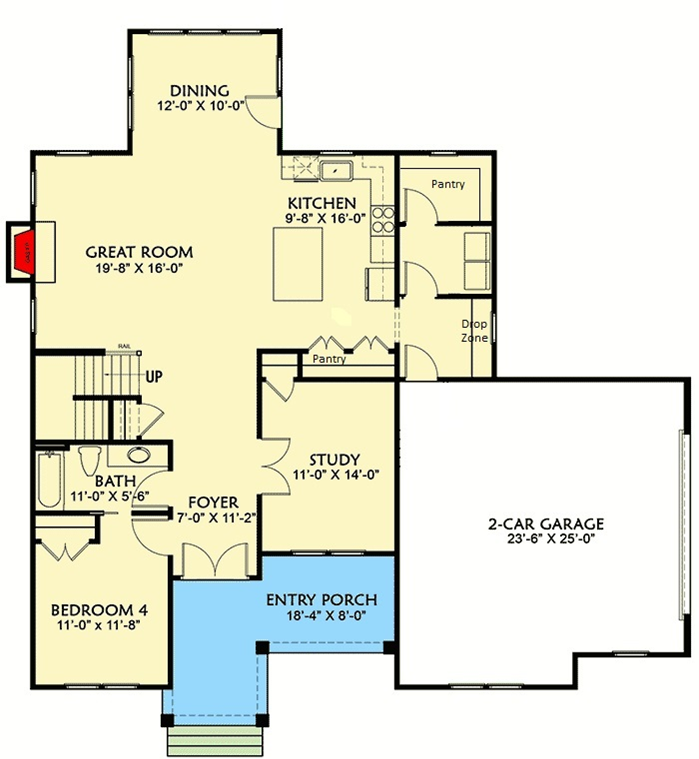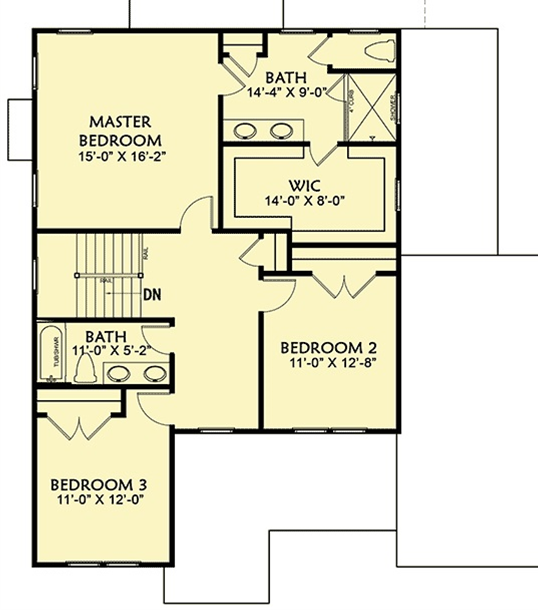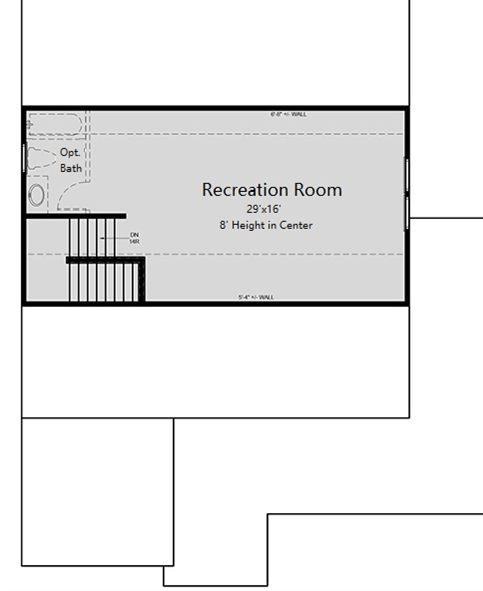3558 sq ft | 4 Beds | 3.5 Baths | Two Offices First Floor | Owners Suite First Floor
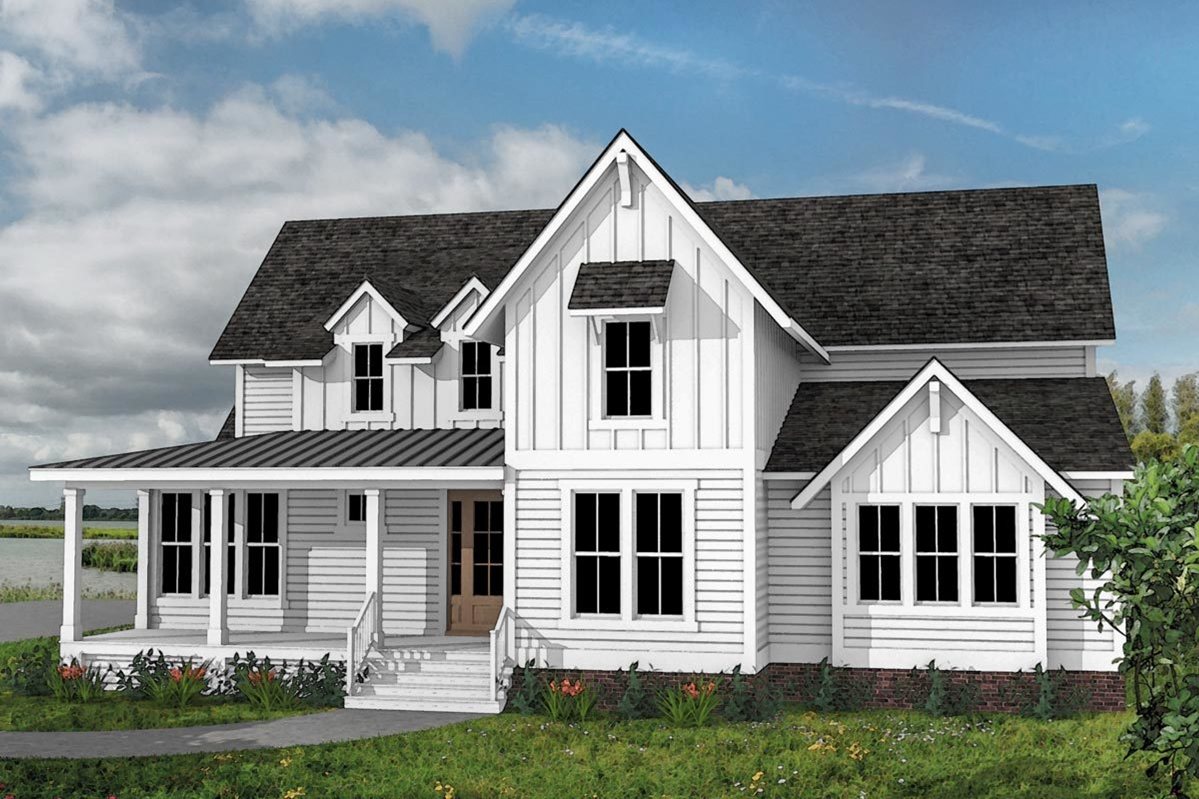
The Harbor Walk is a modern farmhouse that blends classic charm with contemporary function. Its crisp exterior features a mix of board-and-batten and horizontal siding, large black-trimmed windows, brick foundation accents, and a welcoming front porch with metal roof detailing—all working together to create standout curb appeal.
Inside, the first-floor owner’s suite offers a luxurious retreat with two generous walk-in closets and plenty of natural light. Two private offices—each with large windows and one with direct porch access—provide ideal spaces for remote work, creative pursuits, or even a home-based business.
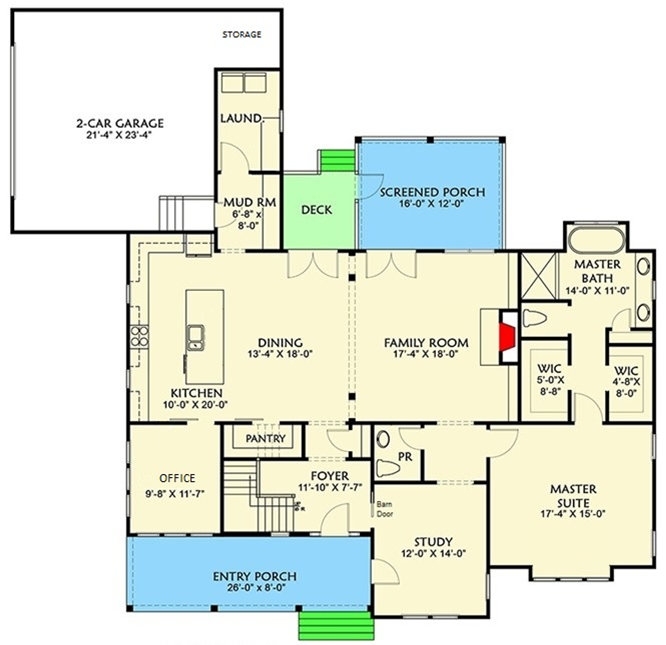
The farmhouse-style kitchen includes windows flanking the cooktop, a large central island with seating, and easy flow into dining and living spaces.
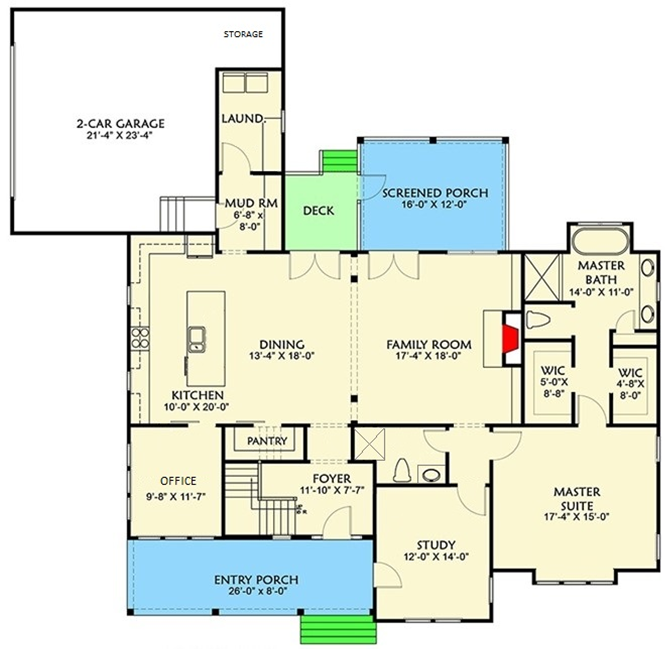
Upstairs, a sunlit loft with four windows anchors three oversized bedrooms, each with bath access and walk-in closets.
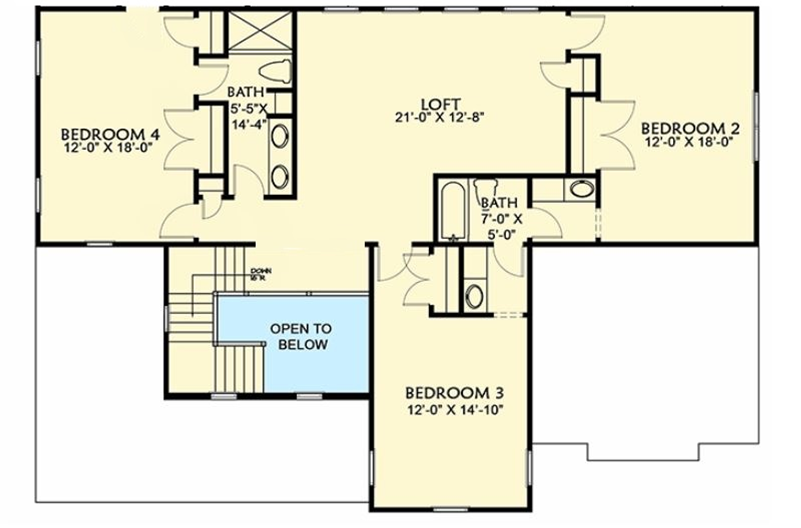
Let’s Get Started – Request Harbor Walk Flyer and Pricing:
We’ll send you the floor plan flyer so you can view the layout and key details.
As a next step, we’ll prepare a personalized 10-page construction package that outlines everything included in your custom home — ready to review together at your convenience.
You’ll be surprised by how much comes standard with Travars Built Homes.
Like every Travars Built Home, the Harbor Walk is fully customizable and available to build on your lot or ours. Let’s explore how we can make it perfect for your lifestyle.
Travars Built Homes builds throughout central North Carolina—including Chatham, Durham, Wake, Lee, Alamance, and surrounding counties—with a focus on craftsmanship, builder involvement, and floor plan personalization. Every plan we offer is just a starting point—we’ll tailor it to fit your vision, homesite, and lifestyle.
*Plans are illustrative and may reflect optional features. Floor plans and renderings are copyright ArchitecturalDesigns.com & Architect

