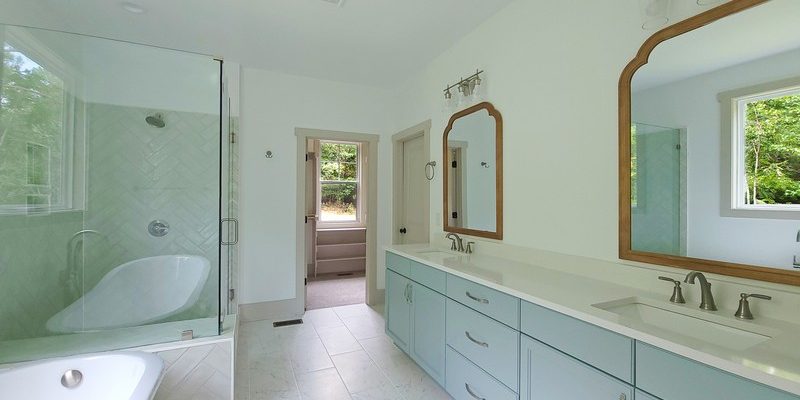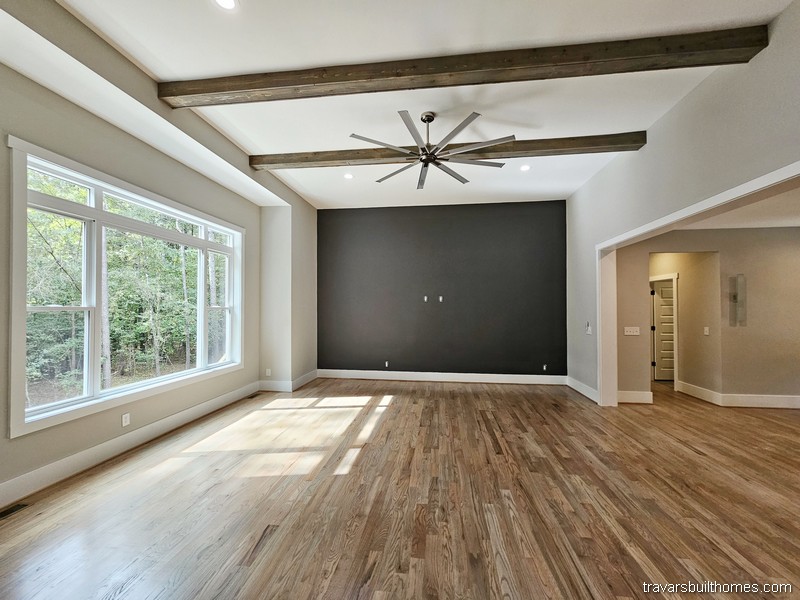As families grow and evolve, homes designed with flexibility and multi-generational living in mind are more important than ever. Mother-in-law suites (MIL suites) offer a practical and comfortable solution for accommodating extended family members while maintaining privacy within a shared home.
In the beautiful Pittsboro, Chapel Hill, and Chatham County NC areas, homeowners are drawn to the customization options of these integrated designs. Whether you prefer a spacious first-floor bedroom with an ensuite bath or a private suite with a sitting area and kitchenette, there are endless ways to tailor your home to meet your family’s needs.
Let’s explore three distinct approaches, using customizable floor plans from Travars Built Homes.
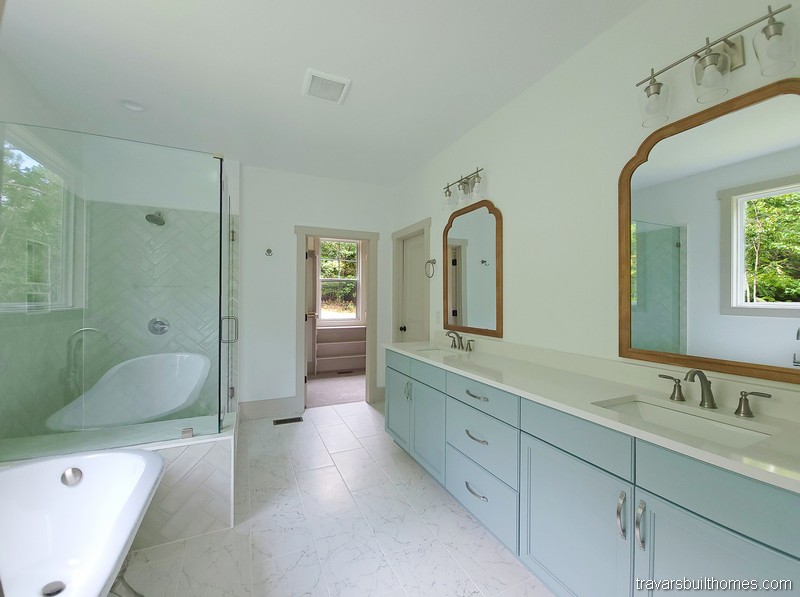
Option 1: Convert a Floor Plan to Include a MIL Suite
In the Astoria Mill floor plan, you’ll find a perfect starting point for customization. By modifying a portion of the layout, you can create a fully functional MIL suite that fits seamlessly into the home’s design.
For example:
- Add a private bathroom to a first-floor bedroom.
- Expand the space to include a cozy sitting area.
- Ensure an intuitive flow between the suite and shared spaces.
This approach is ideal for homeowners in who want a practical, integrated design that meets multi-generational living needs.
Explore the Astoria Mill Floor Plan
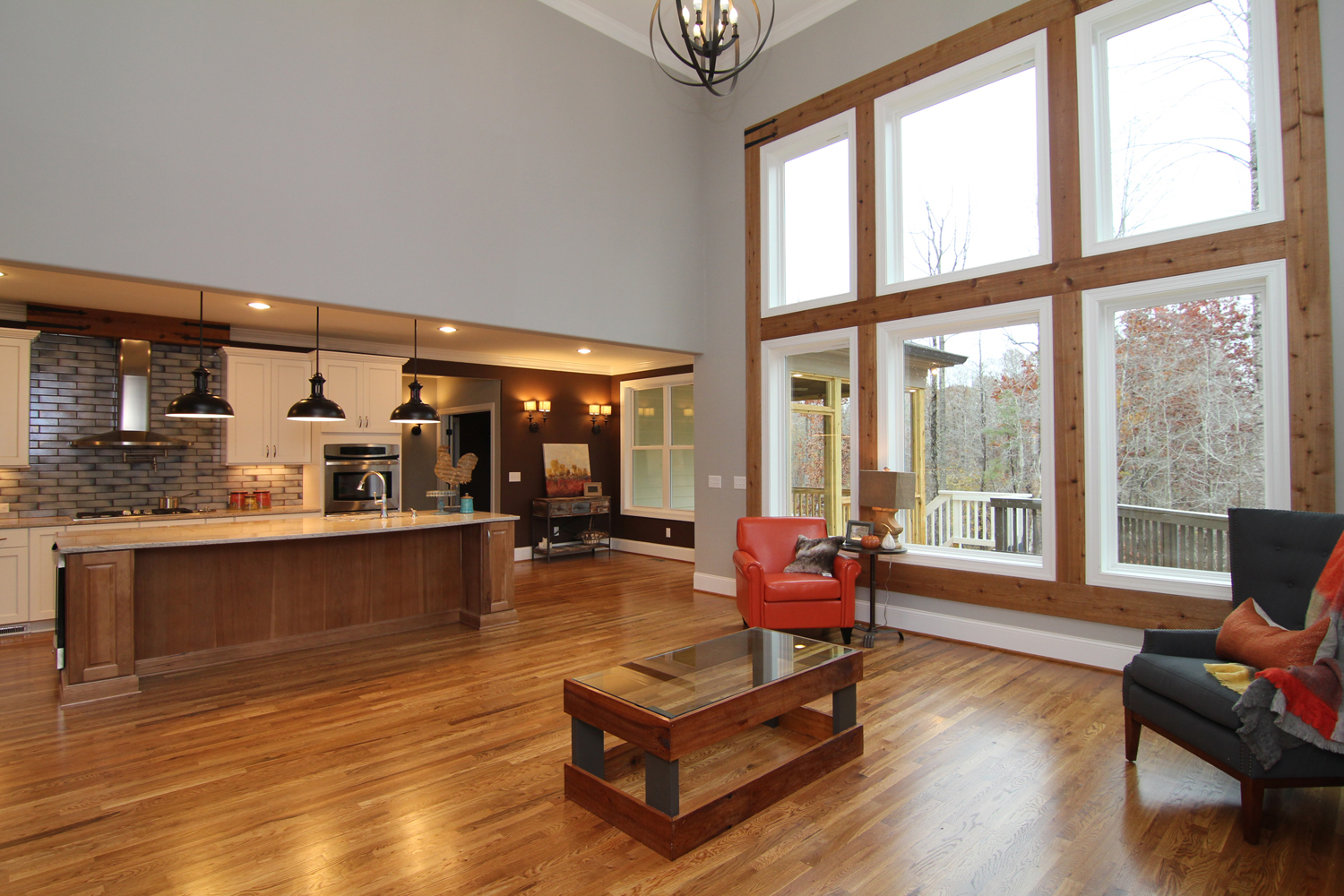
Option 2: Oversized Guest Bedroom with Private Bath
For those who prefer a more straightforward solution, the Amberway floor plan offers an oversized guest bedroom with a private bath on the first floor.
Key benefits:
- Easy accessibility for aging family members or guests.
- Enhanced privacy with a dedicated bathroom.
- A simple yet elegant solution for multi-generational families.
This layout is a fantastic choice for homeowners who believe that functionality and comfort are key.
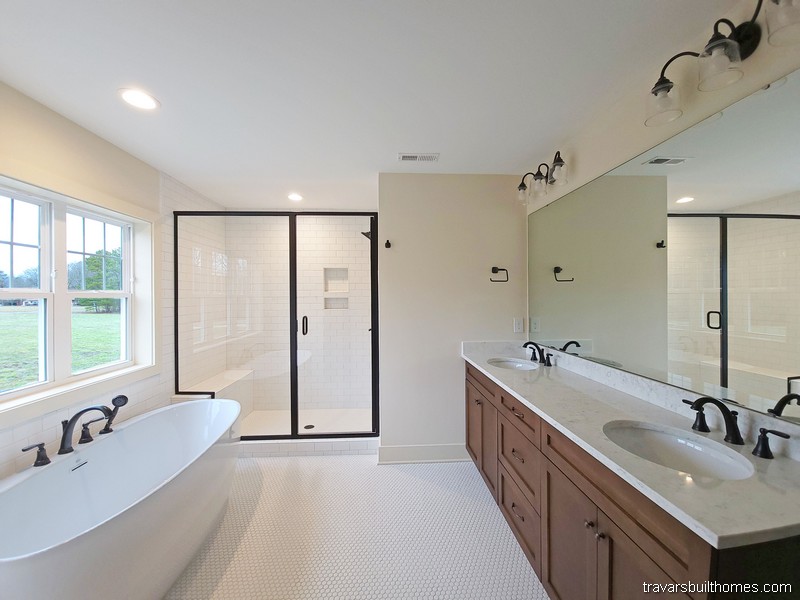
Option 3: Private Living Area with Enhanced Features
For families seeking more privacy and functionality, the Nesbit Ferry floor plan includes the option for a private living area within the suite. This could include a separated living room, and for those who need additional amenities, a small kitchenette is a potential add-on.
Highlights of this approach:
- A true “suite” feel, perfect for multi-generational living.
- Separation from main living areas while staying connected to the household.
- Room for customization to meet unique family needs.
This design is especially appealing to homeowners in the Pittsboro area, where modern design and family-focused living are top priorities.
Discover the Nesbit Ferry Floor Plan
Why Choose a Mother-in-Law Suite in the Pittsboro and Chatham County NC Area?
Living in Pittsboro, Chapel Hill, and the surrounding Chatham County area offers the perfect blend of community charm and modern convenience. Mother-in-law suites make it easier to:
- Provide a safe, comfortable environment for aging parents or extended family.
- Create welcoming spaces for guests or adult children.
- Adapt to changing family dynamics while preserving privacy and independence.
Travars Built Homes specializes in creating customizable floor plans tailored to your family’s needs. Whether you’re modifying an existing design or creating something completely new, we’re here to help make your vision a reality.
Ready to create a home that works for every generation? Contact us to explore your options and start building your dream home in Pittsboro, Chapel Hill, or anywhere in the Chatham County area!
Get in touch today!
Disclaimer: Floor plans are the property of the architect and are protected by copyright laws. Any modifications are subject to approval by the builder and engineer.

