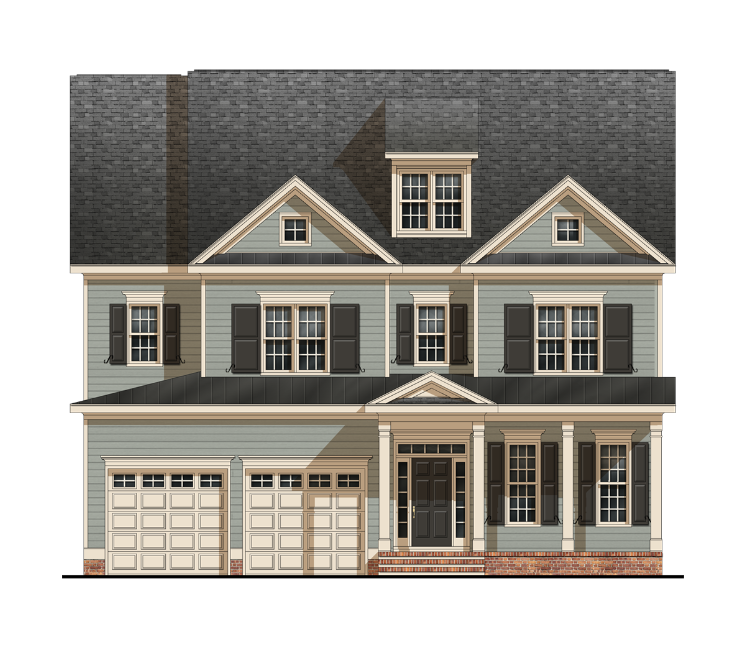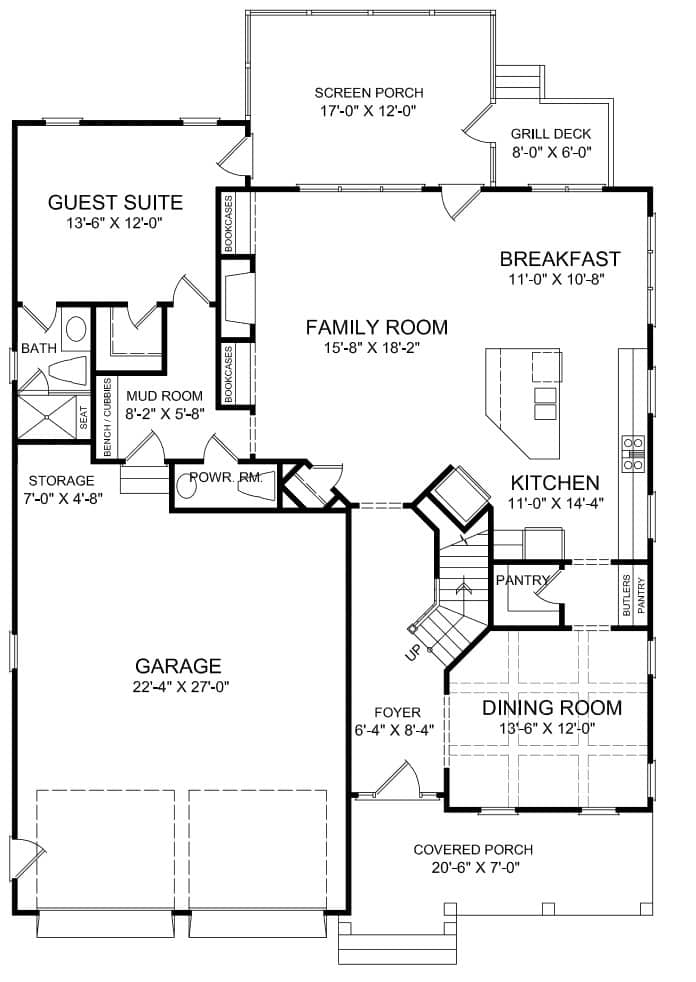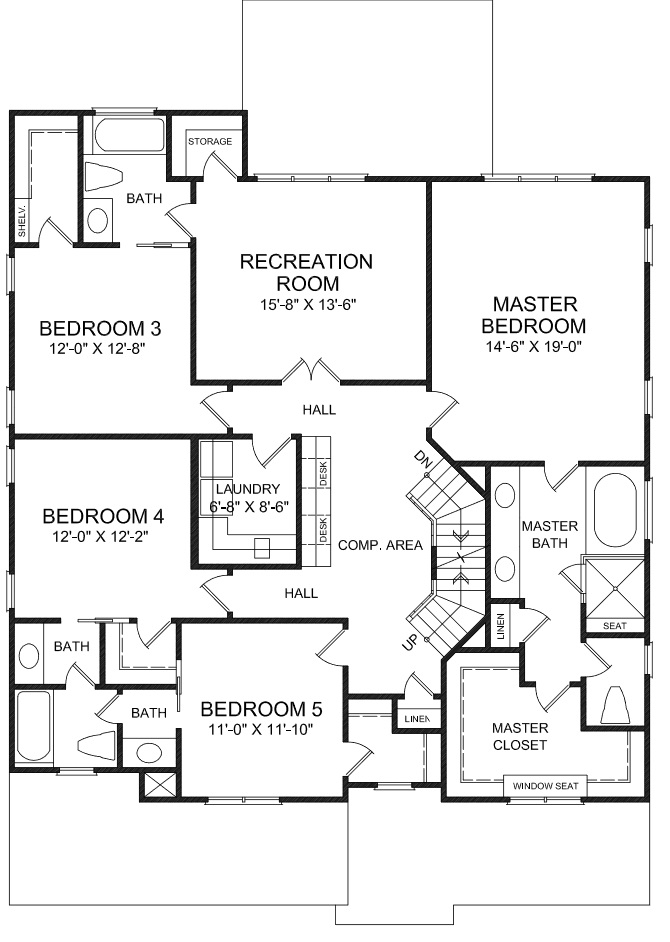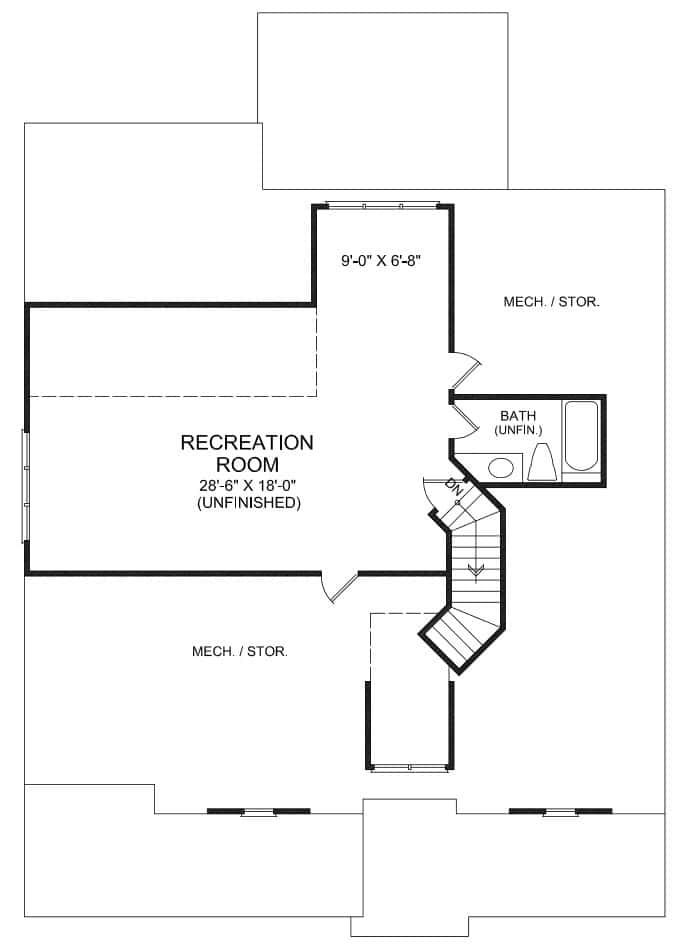3983 sq ft | 5 Beds | 4.5 Baths | Two Story

This House plan works two story house plan from Southern Home Designs offers open concept living spaces, downstairs private guest suite with full bath and walk in closet, formal dining, mud room, large closets, and built-in storage throughout. The staircase is angled for a unique design.

Upstairs, this two story plan includes a laundry room with wrap around built ins, four bedrooms, three full bathrooms (one Jack and Jill bathroom with direct access from bedroom 4 and 5), and a built-in computer / desk area for homework and arts and crafts.

This plan offers a third floor bonus room and bathroom (finished or unfinished).

Start Here: Get the Amberway Plan Flyer:
The flyer includes the layout and plan information.
From there, we’ll prepare a detailed 10-page construction package that outlines your build — ready to review when you are.
You’ll be amazed at what’s already included in every Travars Built Home.
*Plans are illustrative and may reflect optional features. Floor plans and renderings are copyright Southern Home Designs
