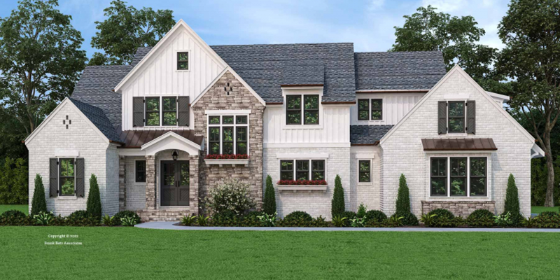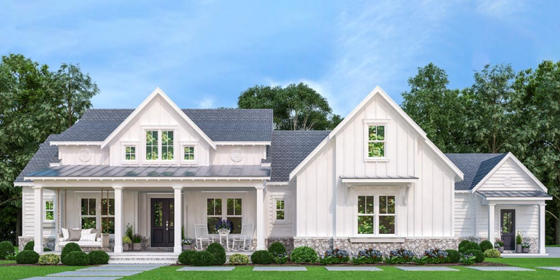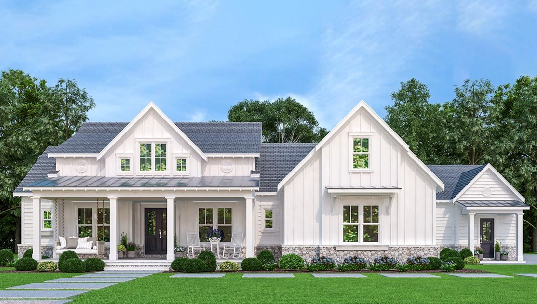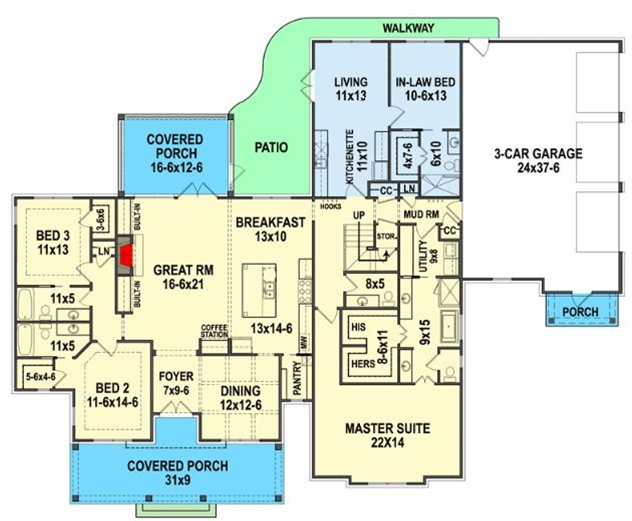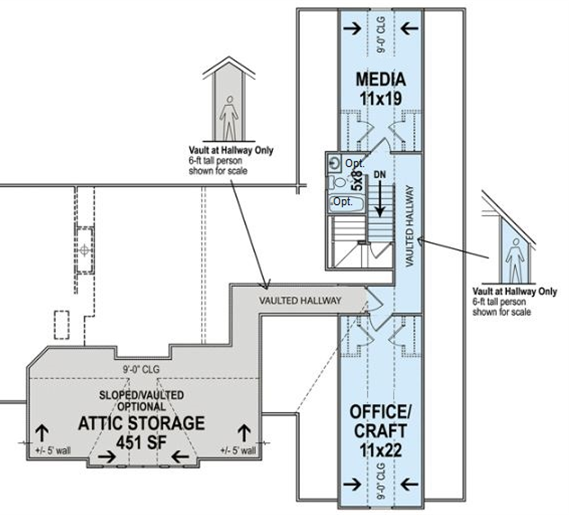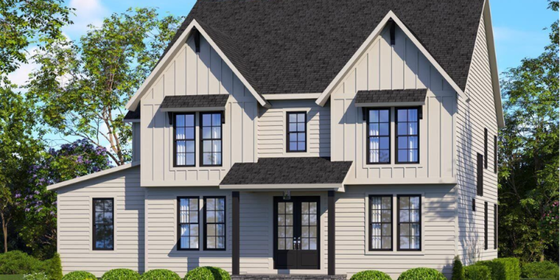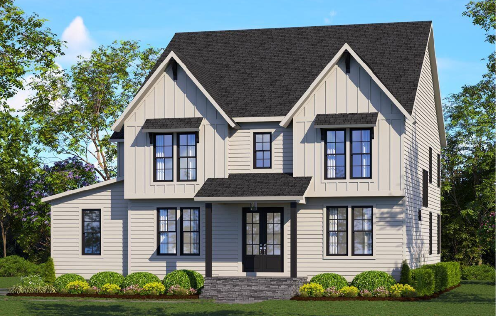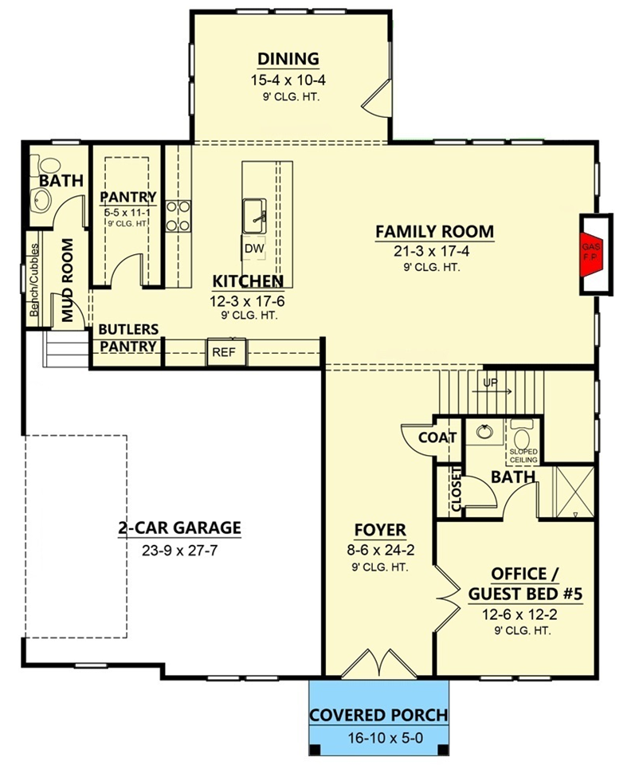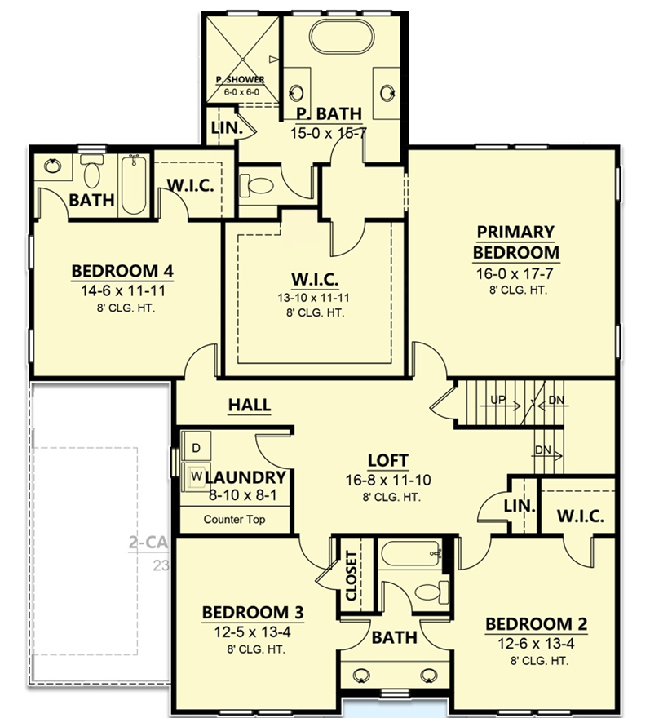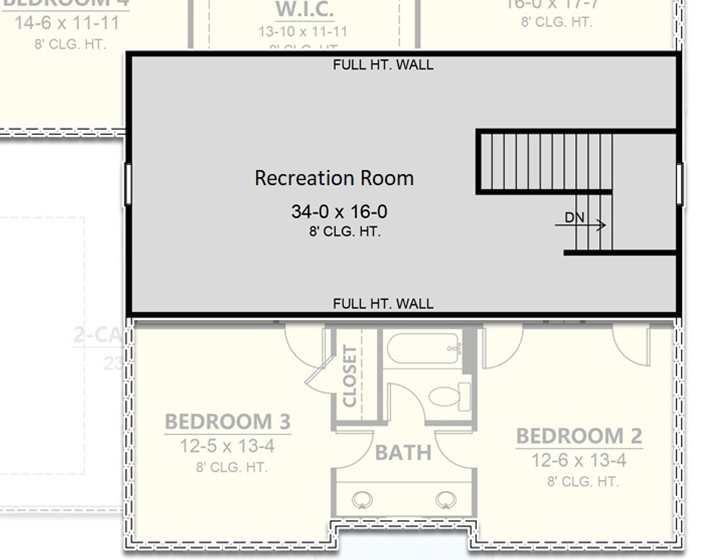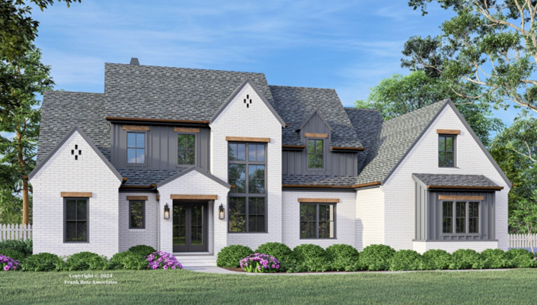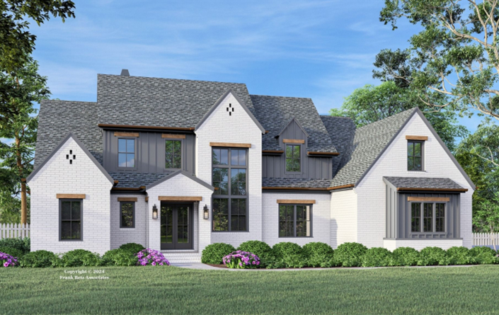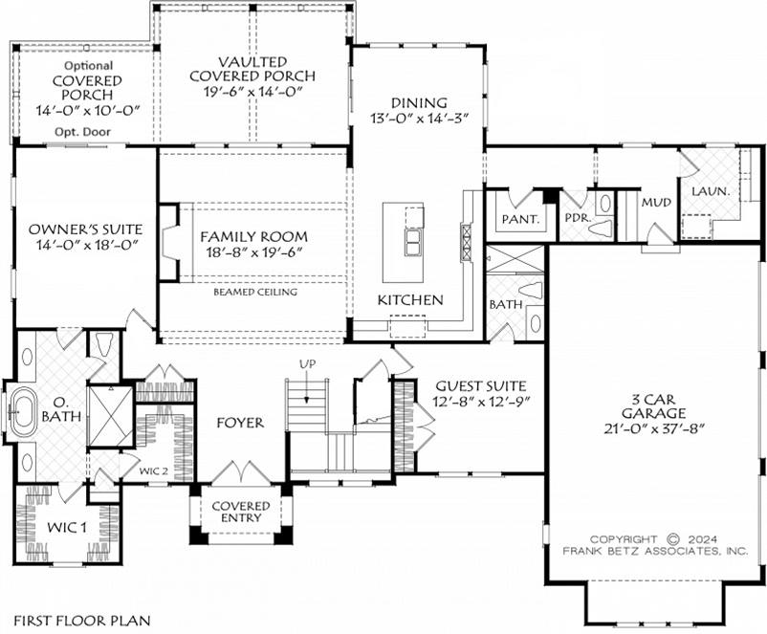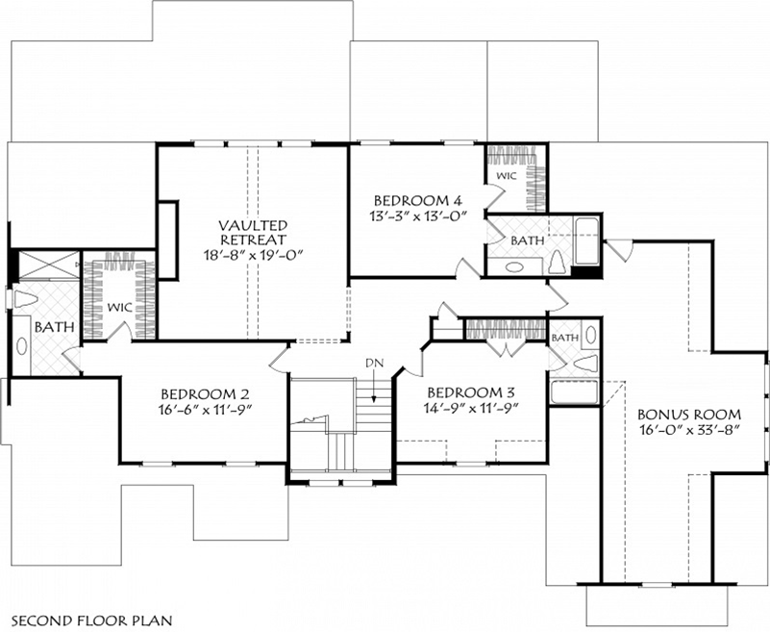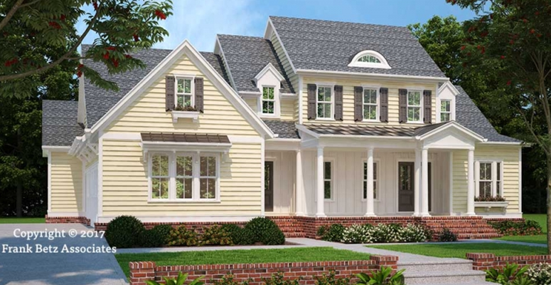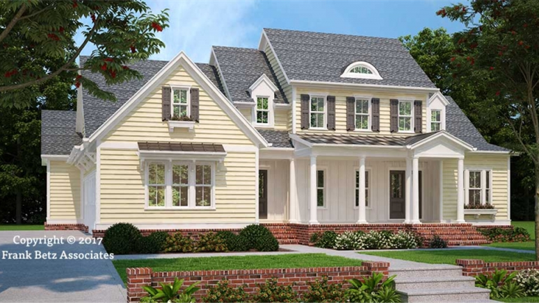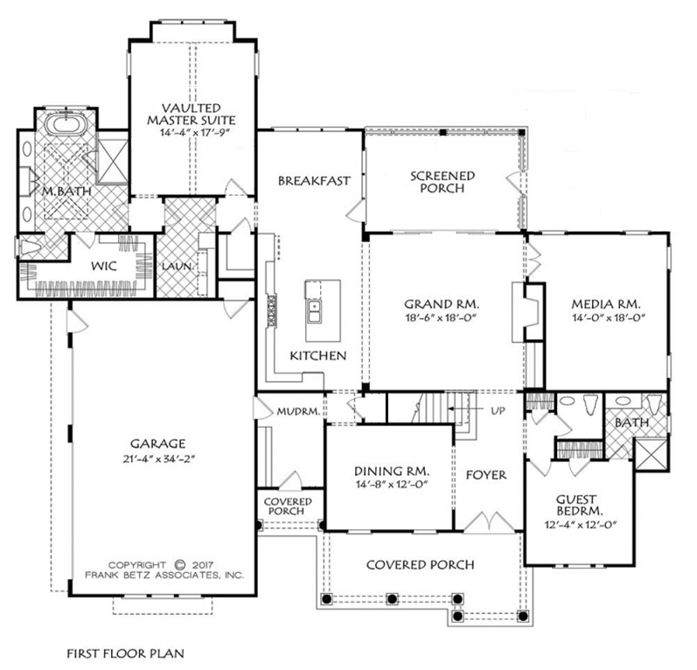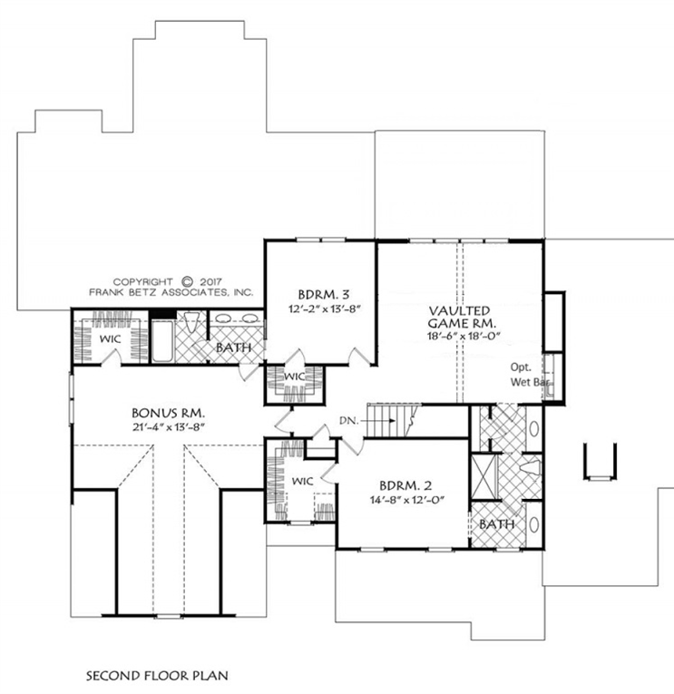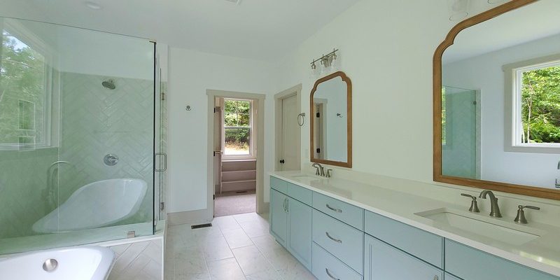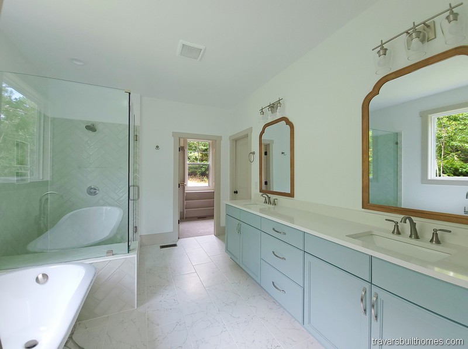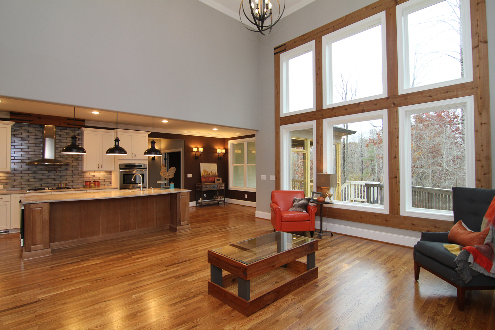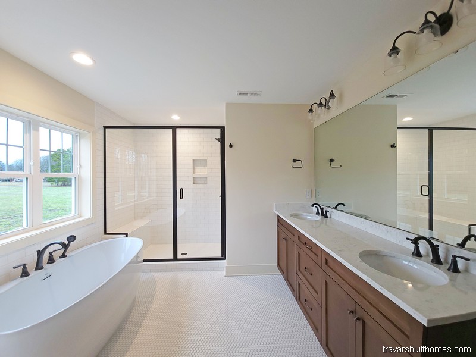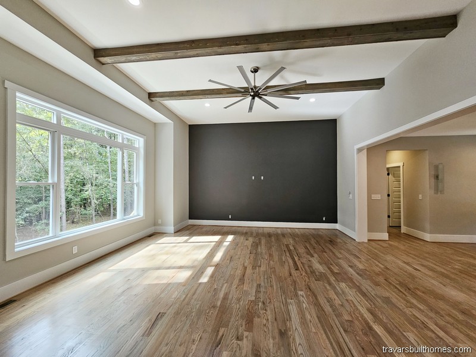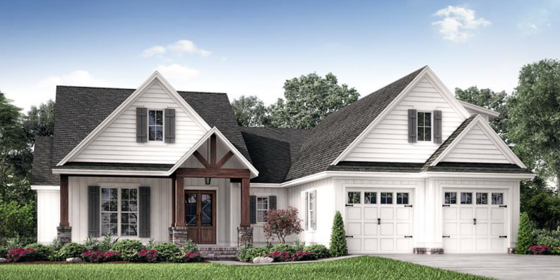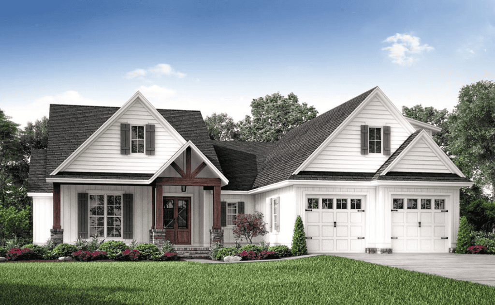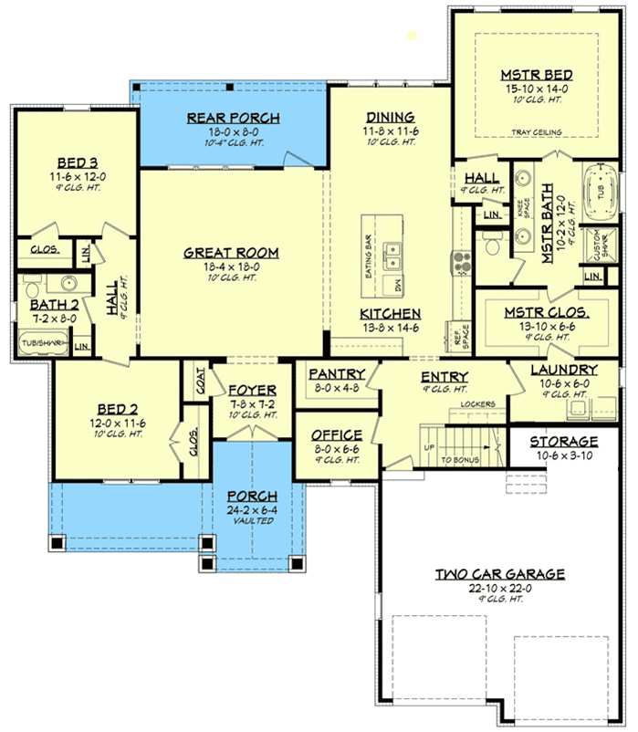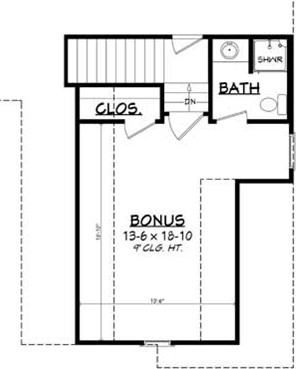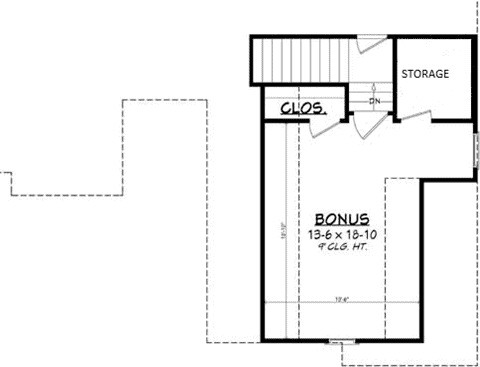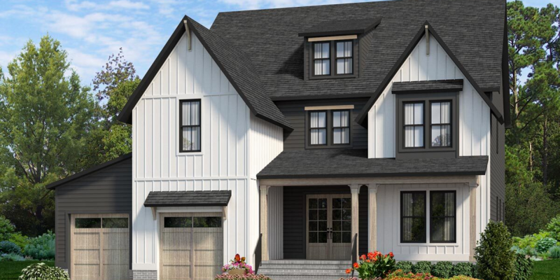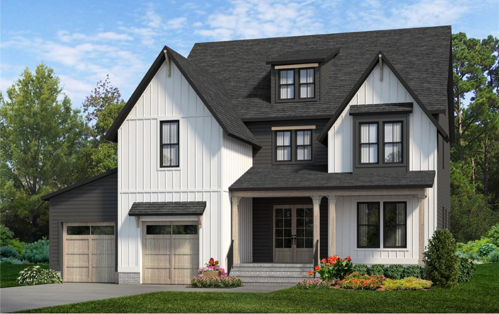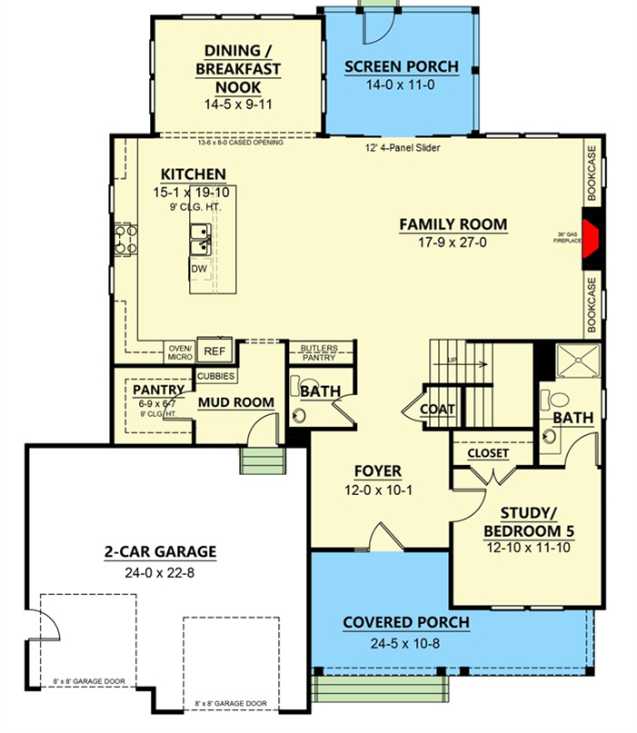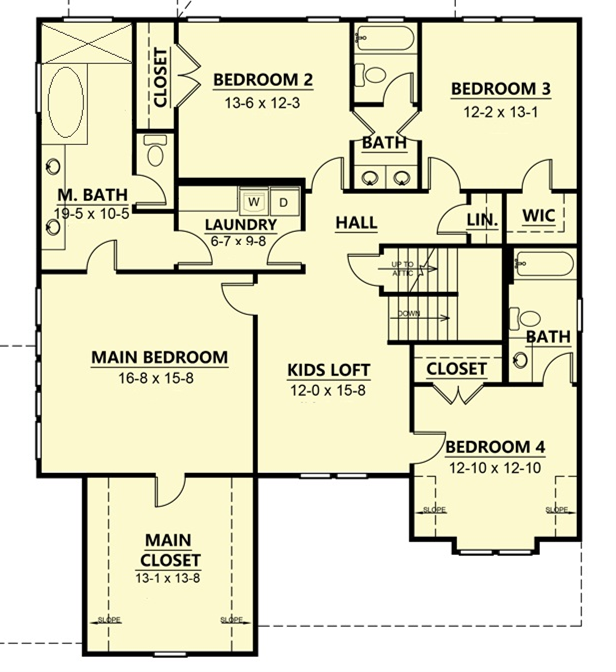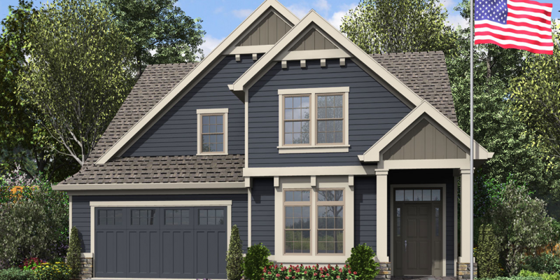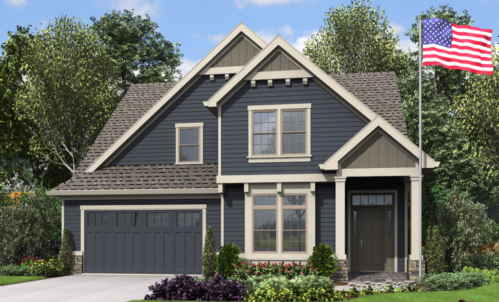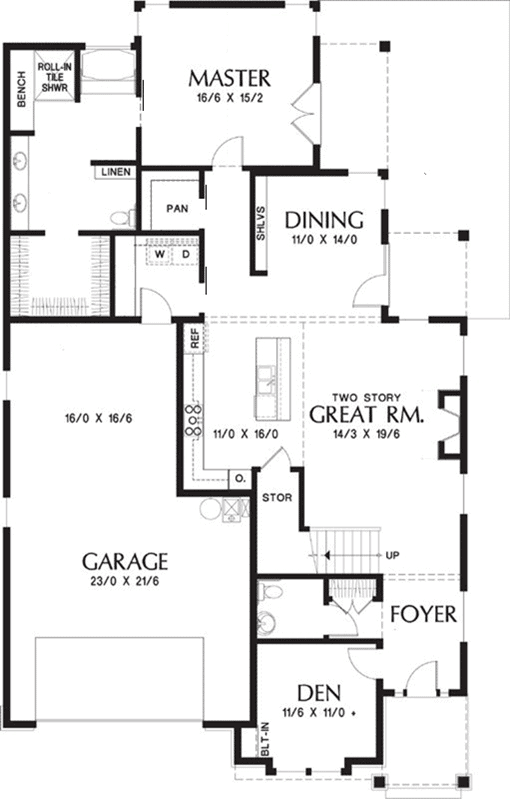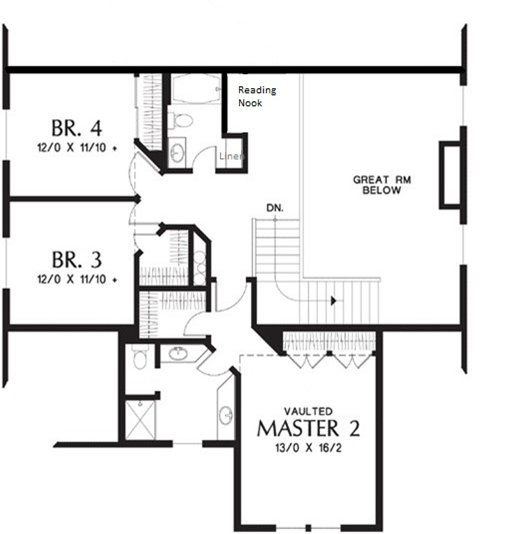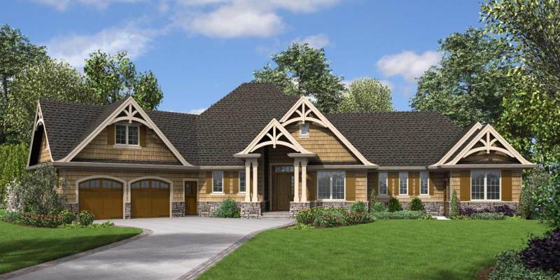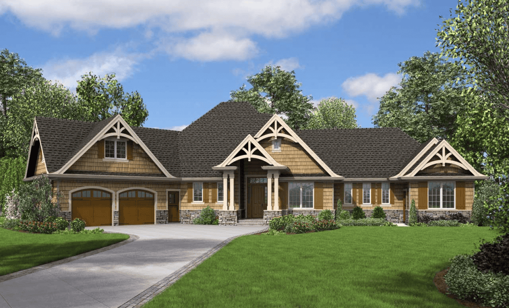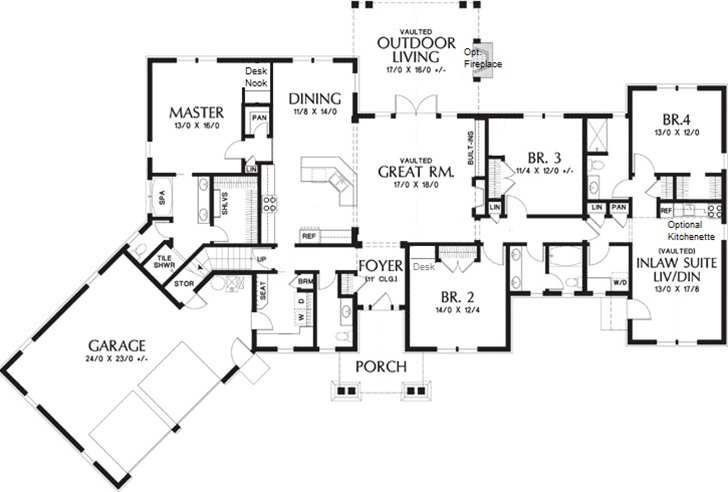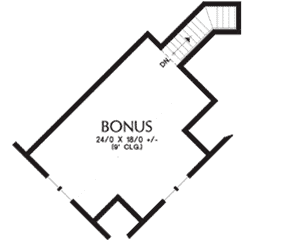3688 sq ft | 4 Beds | 4.5 Baths | First Floor Owners and Multi-Generational Suite | 3 Car Garage
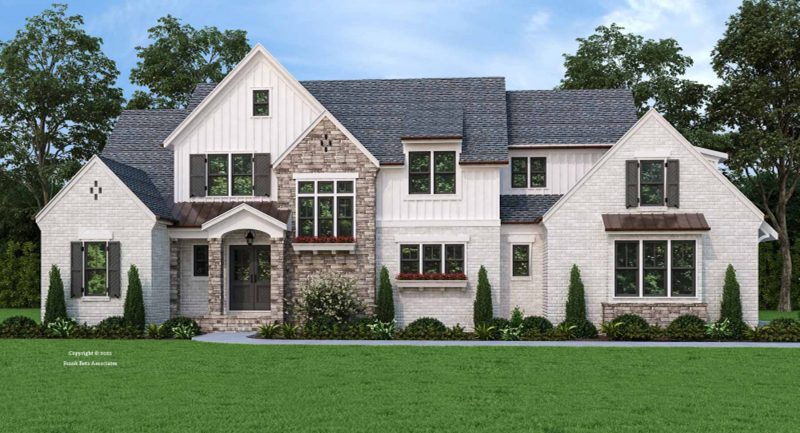
Designed for privacy and luxury, the Bristol Walk is an estate-style modern craftsman with striking stone, brick, and board & batten detailing. Inside, the spa-inspired primary suite and a private multi-generational guest suite offer exceptional comfort, with ensuite baths for every bedroom.
At the heart of the home, a chef’s kitchen features an expansive island and large walk-in pantry—flowing naturally into vaulted family spaces and a screen porch built for al fresco dining and entertaining.
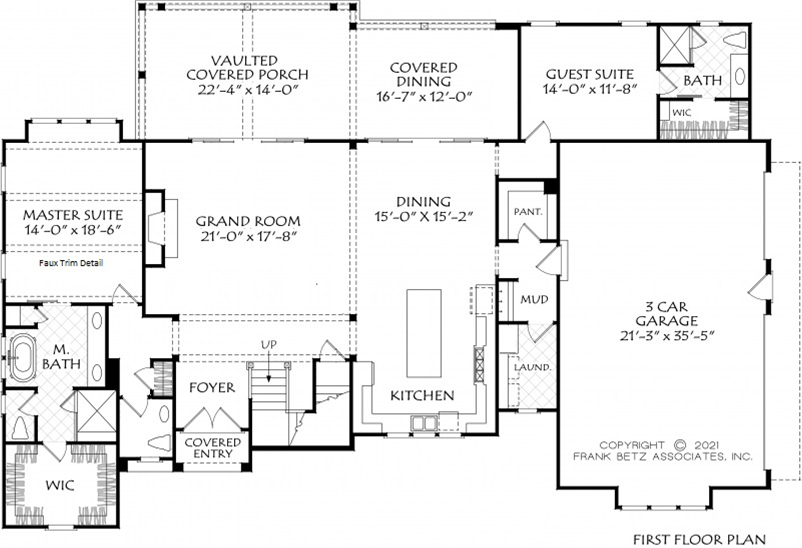
Upstairs, an open loft connects to a massive semi-detached bonus room—ideal for a media room, music studio, home gym, or flex space to fit your lifestyle.
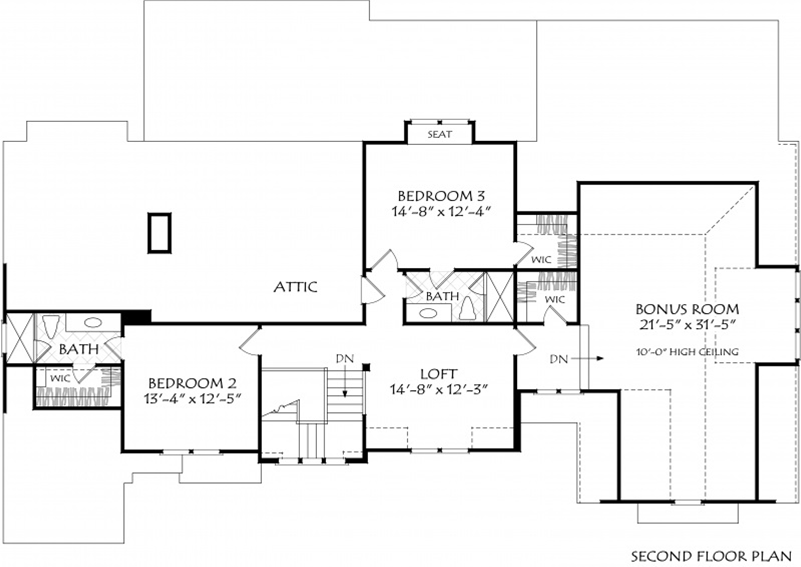
Love The Bristol Walk? Let’s Talk About Building It:
We’ll send you the floor plan flyer so you can view the layout and key details.
As a next step, we’ll prepare a personalized 10-page construction package that outlines everything included in your custom home — ready to review together at your convenience.
You’ll be surprised by how much comes standard with Travars Built Homes.
Like every Travars Built Home, the Bristol Walk is available on your lot or ours, and can be customized to meet your vision.
*Plans are illustrative and may reflect optional features. Floor plans and renderings are copyright Frank Betz & Associates

