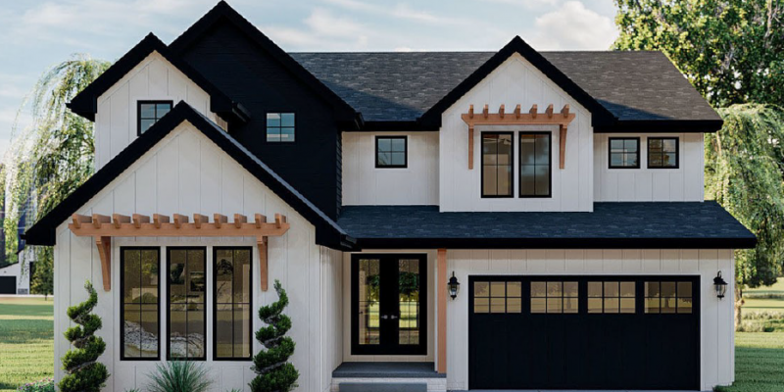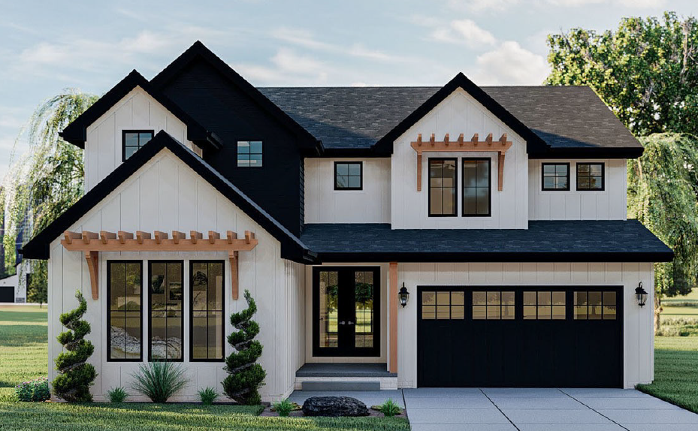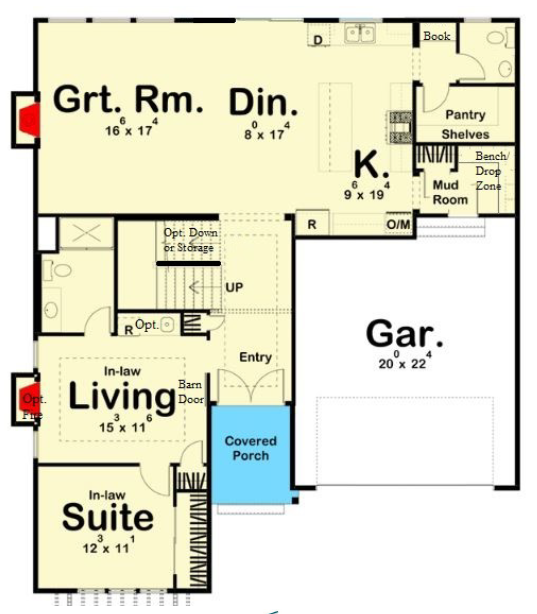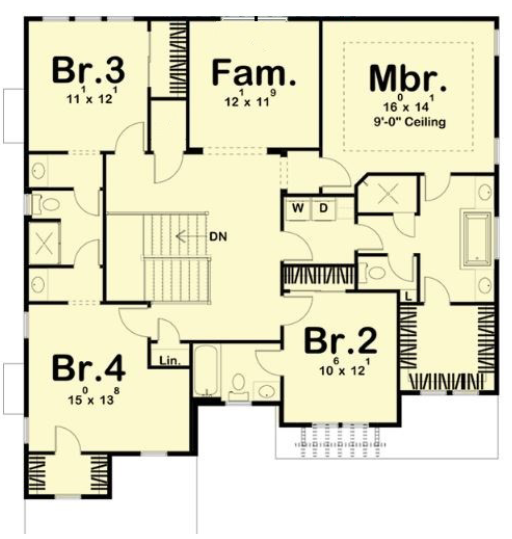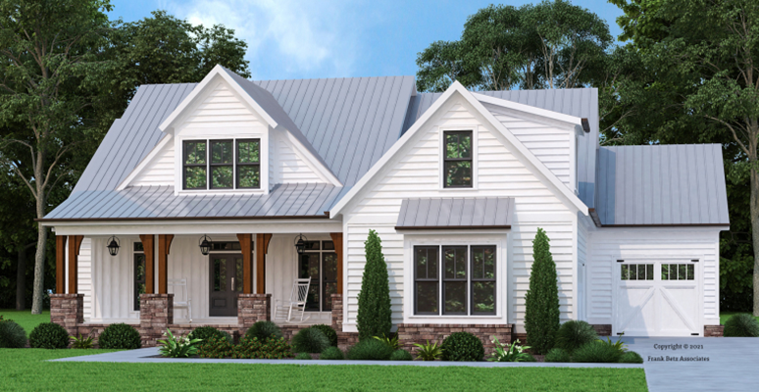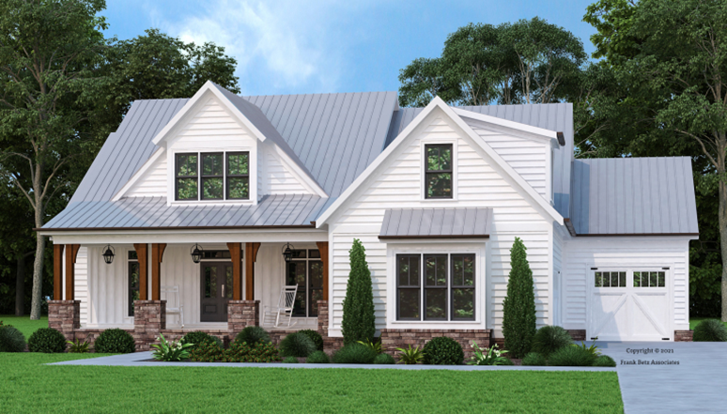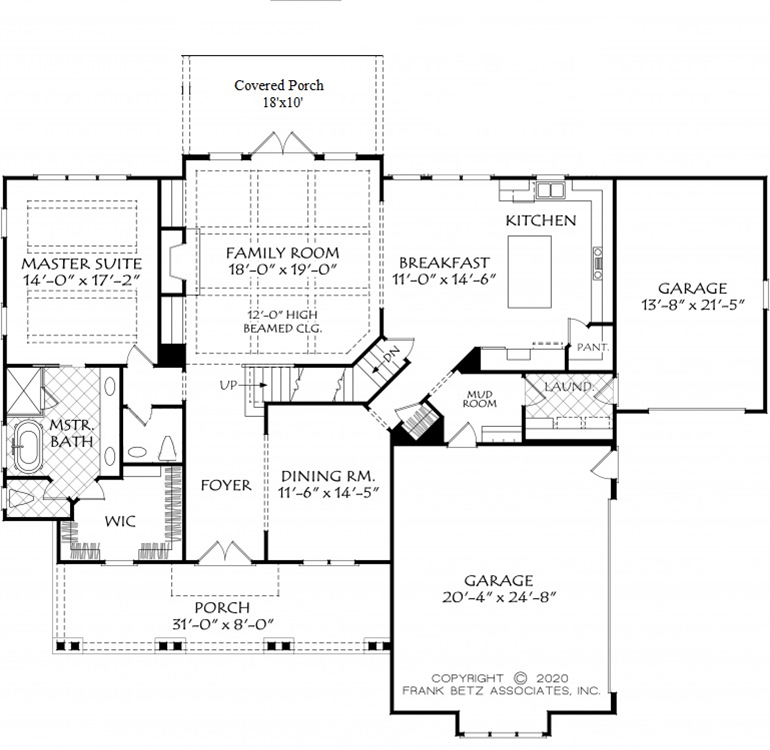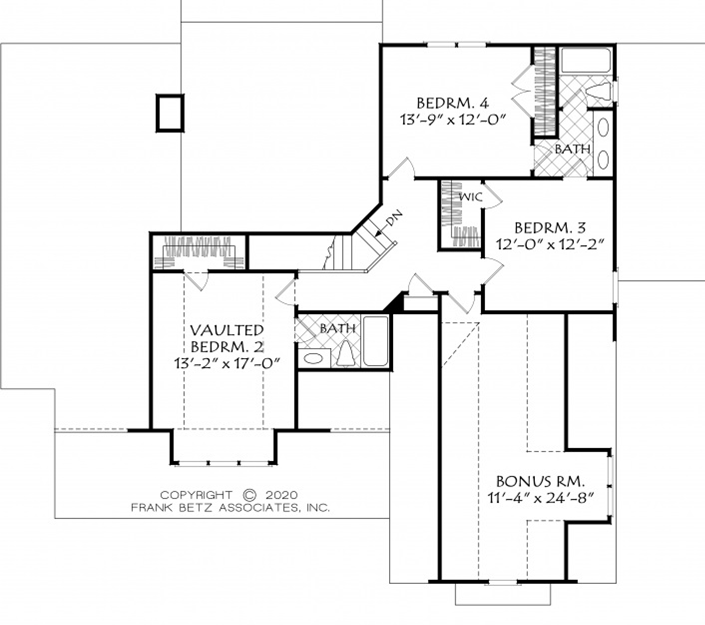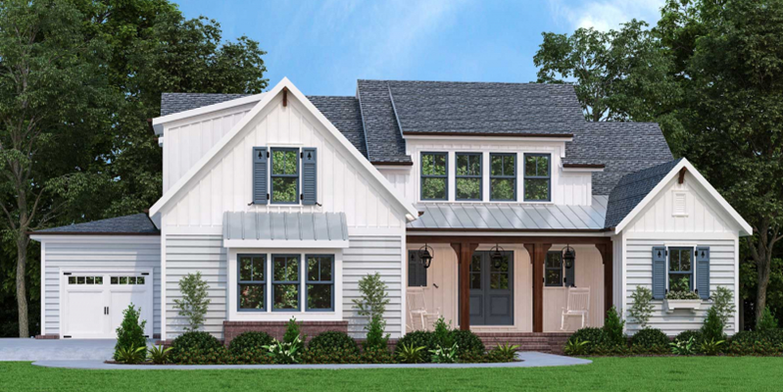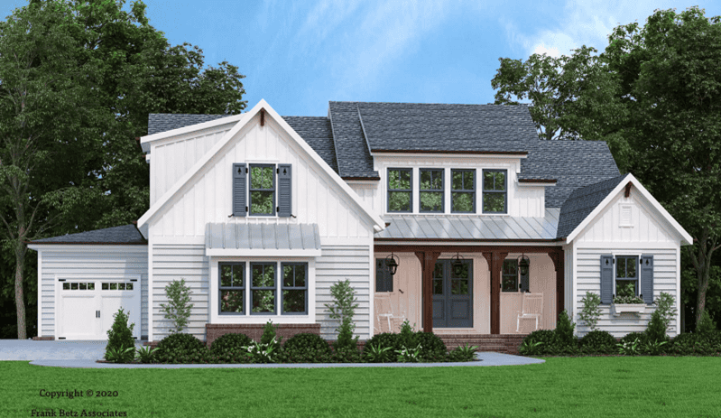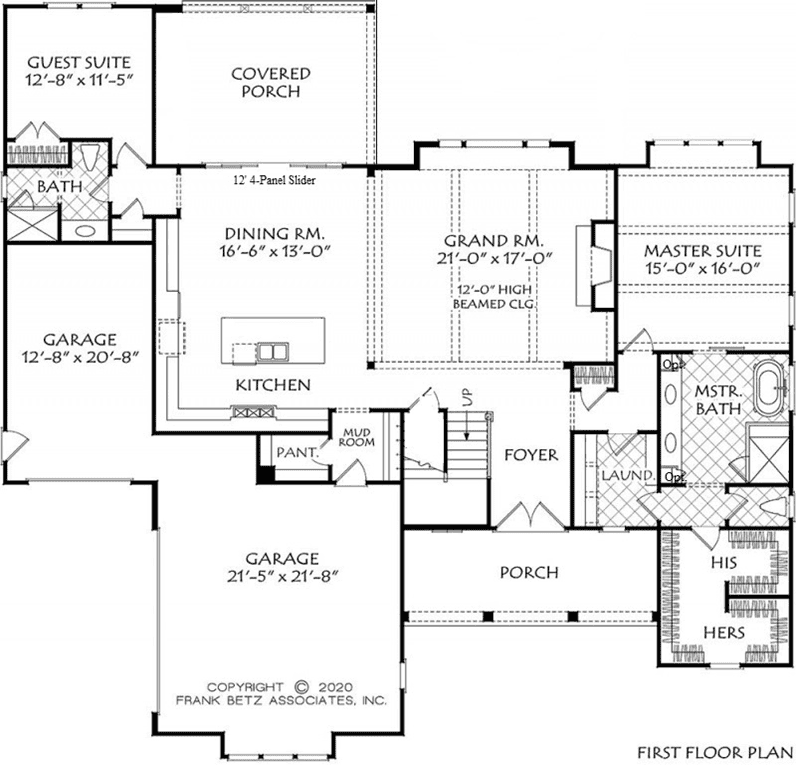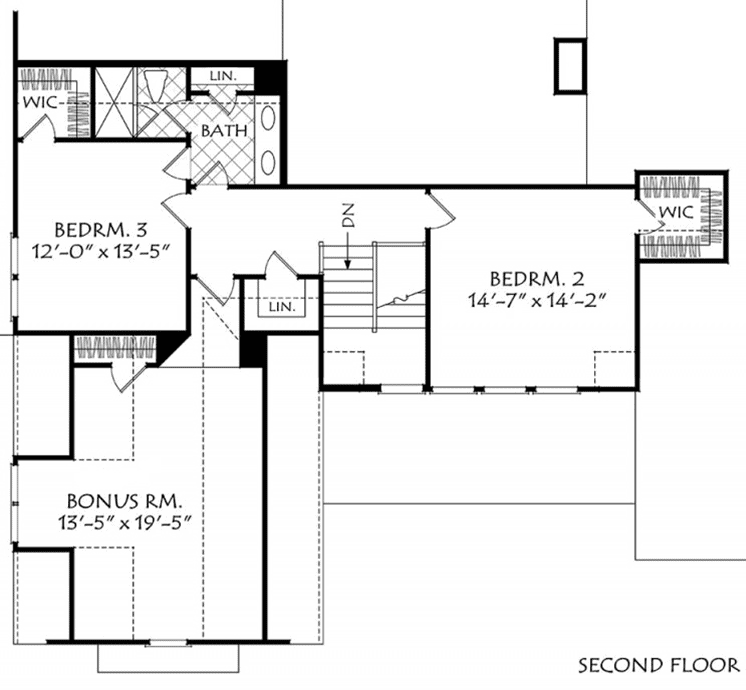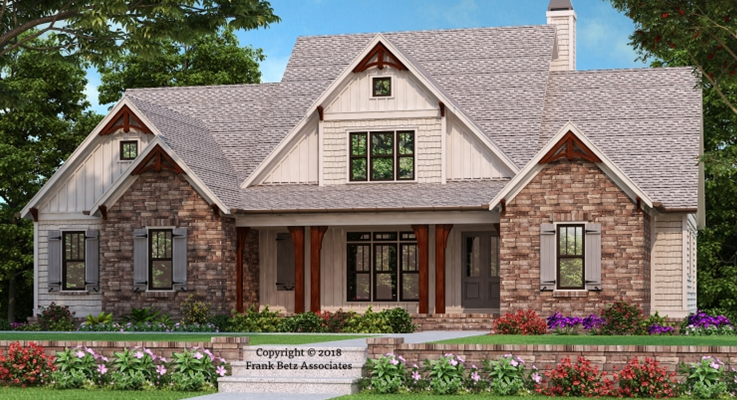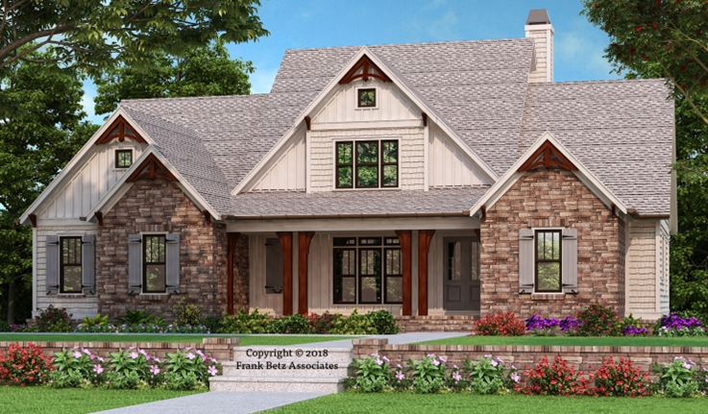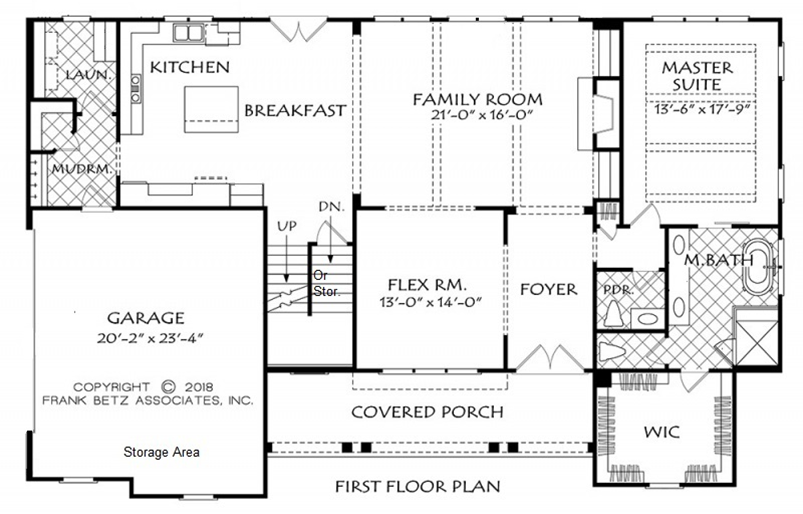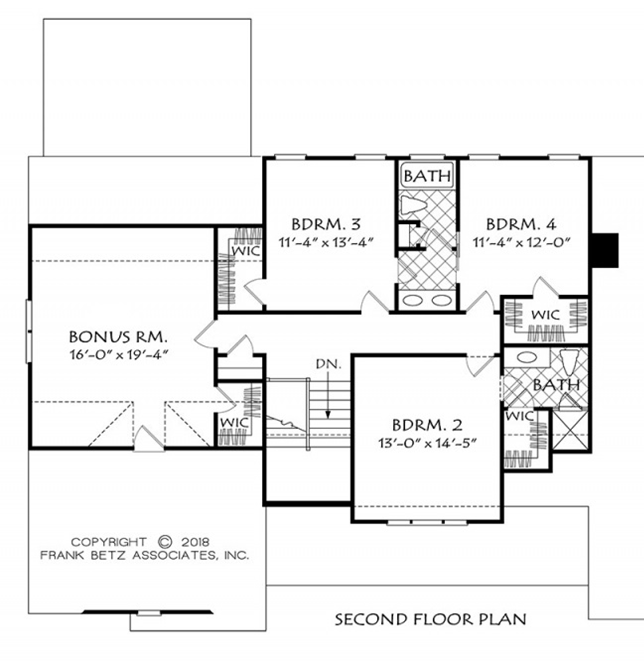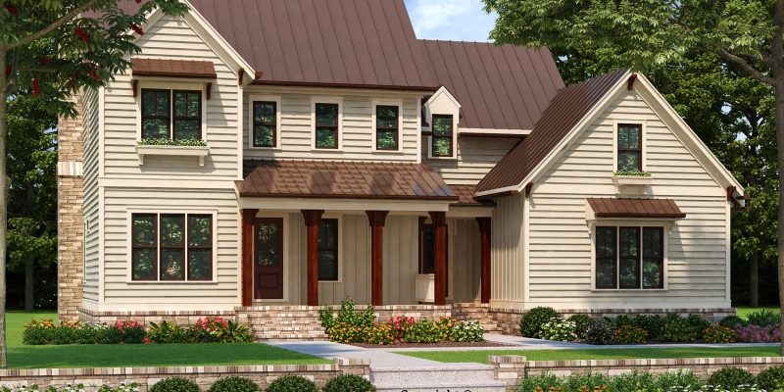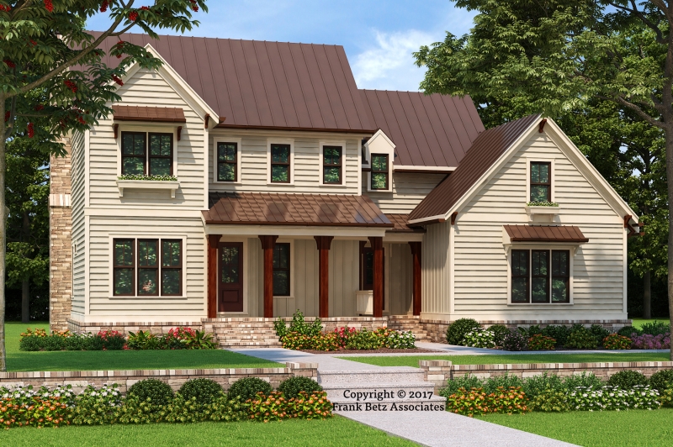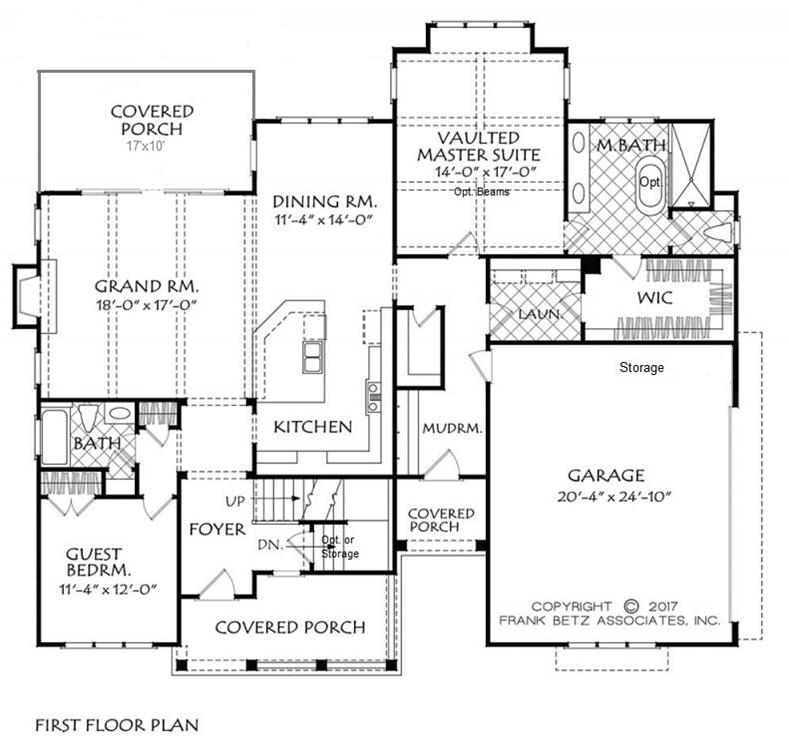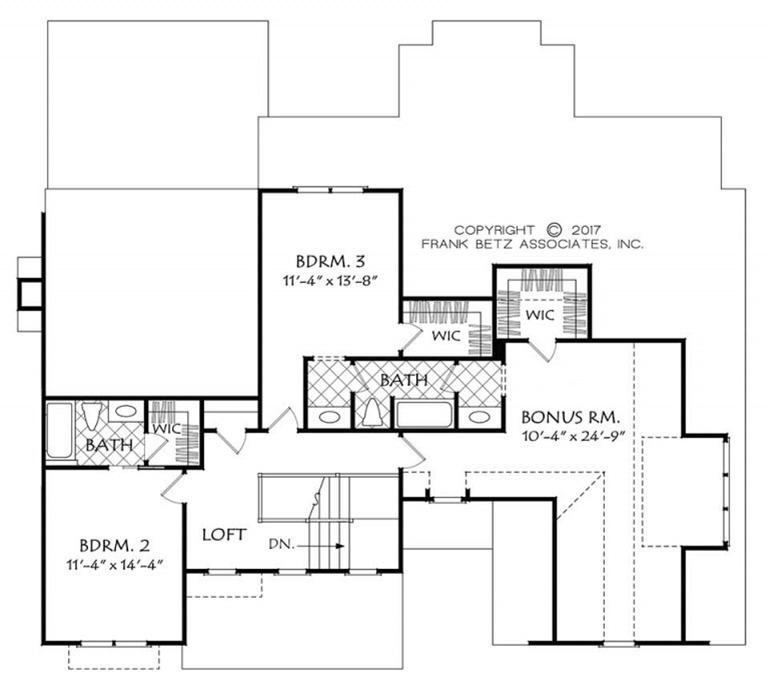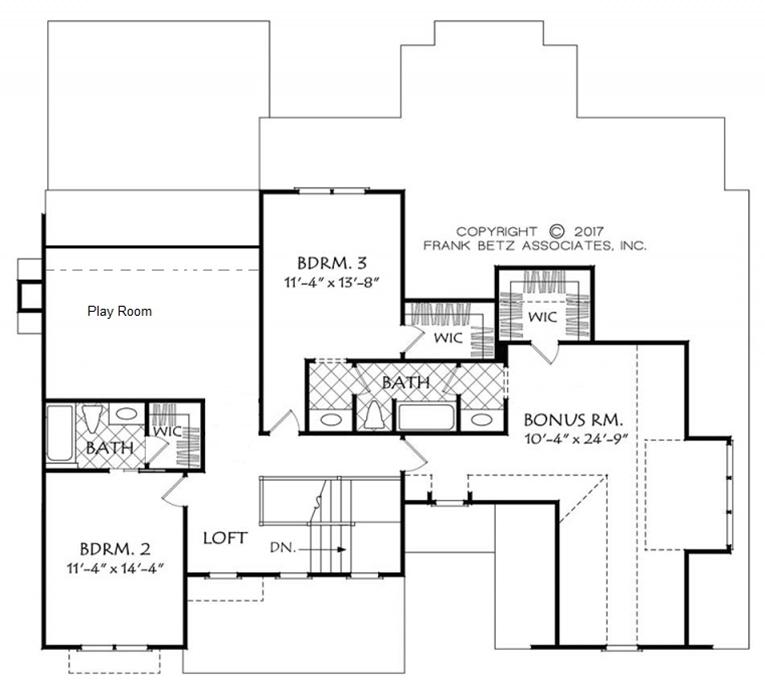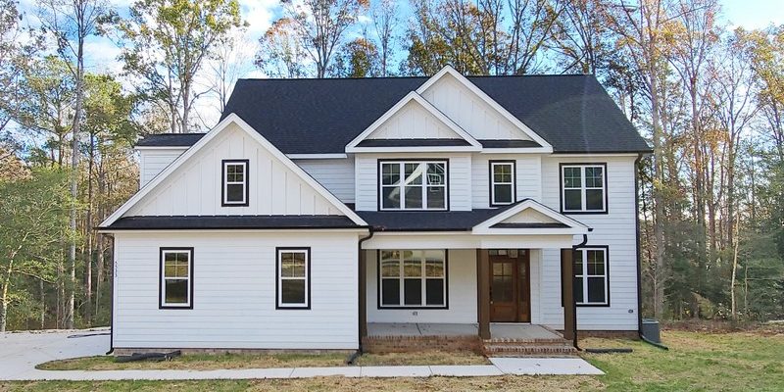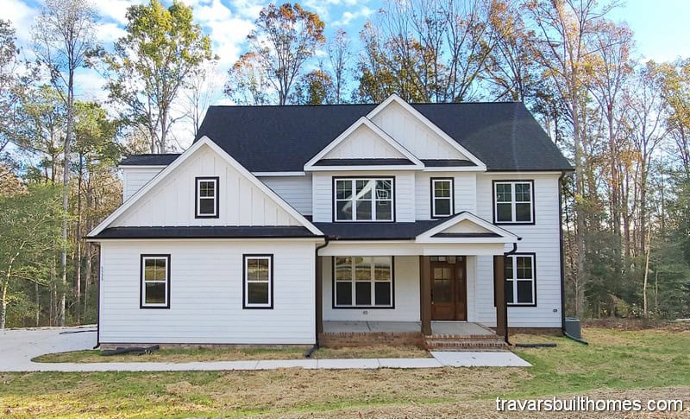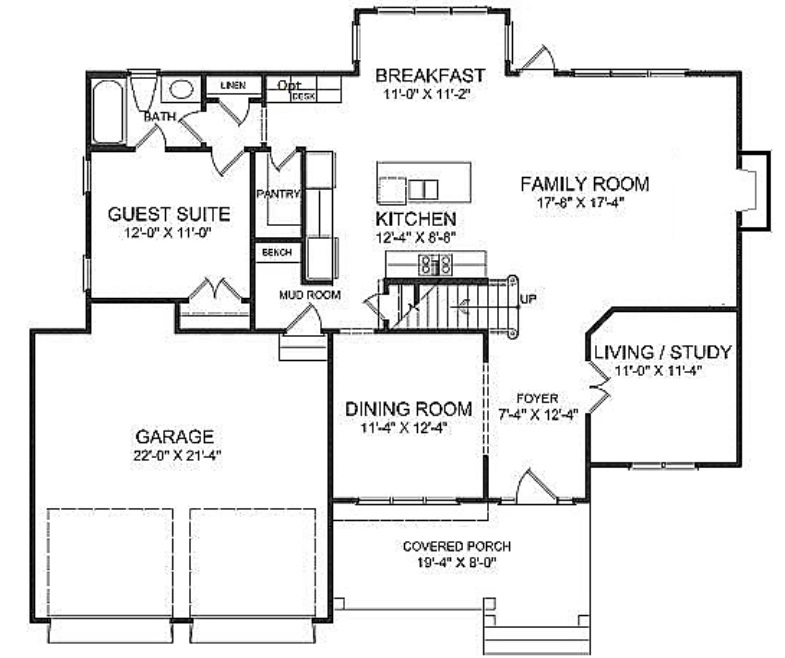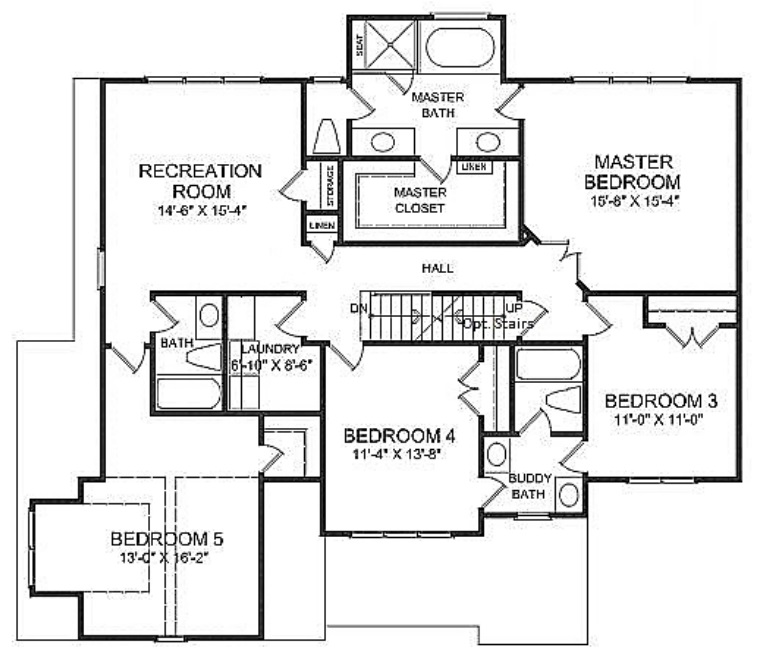98 Fox Oak Trail, Pittsboro, NC | $985,000
4+ Wooded Acres | 3093 Sq Ft | 4 Beds | 2.5 Baths | Main Floor Primary Bedroom
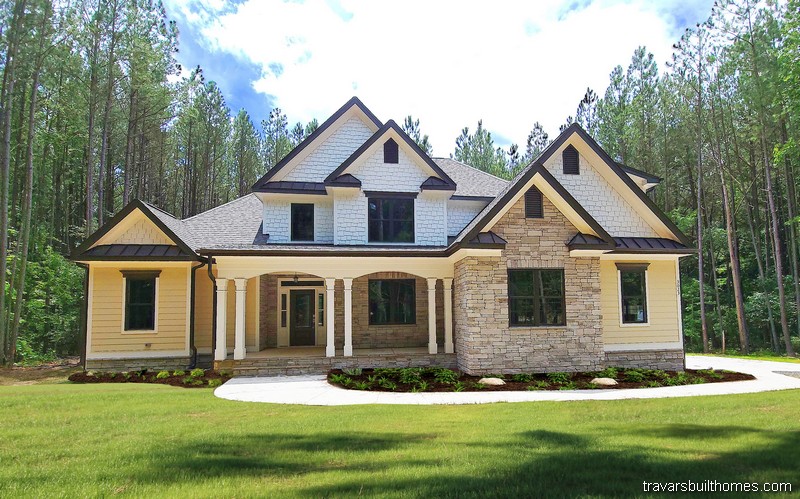
Fox Oak is a Pittsboro Custom Home Neighborhood with five homes coming soon. The Riverstone at Fox Oak features:
- Urban Craftsman Arts and Crafts architectural style with welcoming, superb detail work
- Verandah-feel front porch and huge covered porch out back
- Raised ceiling in great room
- Chef kitchen
- First floor primary suite retreat designed for privacy
- Upstairs: 3 bedrooms, buddy bath, bonus room AND separate loft, and craft room provide spacious living areas
- Extra storage space in garage
- Light covenants allow horses and chickens
- No HOA
Get more details about this pre-construction custom home, or ask for more floor plans we can build in the new Fox Oak custom home neighborhood located in Pittsboro, North Carolina:
Riverstone at Fox Oak Floor Plans | Pittsboro Custom Home Neighborhood
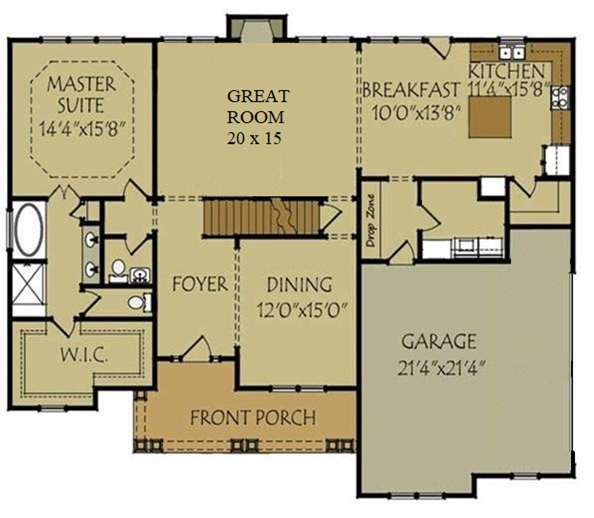
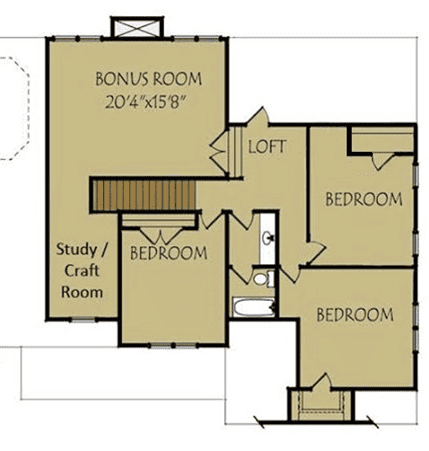
Travars Built Homes builds on “scattered lots” across NC’s most sought after region for new homes. Contact us for more floor plans, lot guidance, and what it takes to build your home the way you want it:
- Custom home pricing
- New home financing
- How long it takes to build your new home
- Your interactive online portal that keeps you informed about your home build
- Possible changes you would like to make to a floor plan
- Your home site assessment

