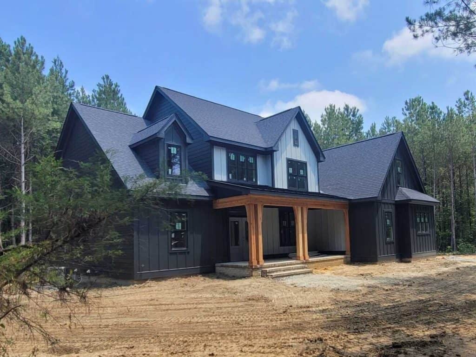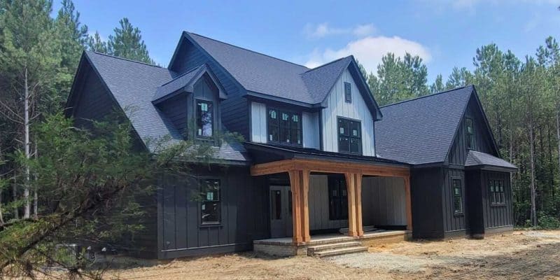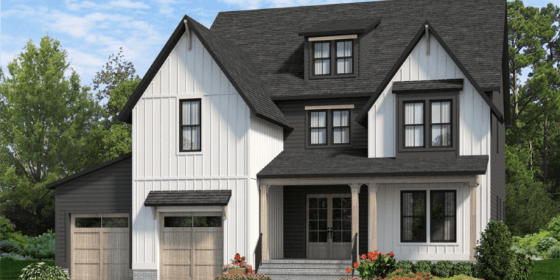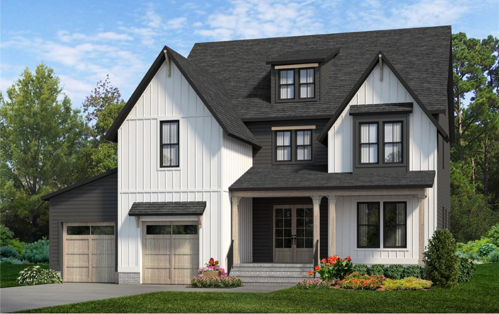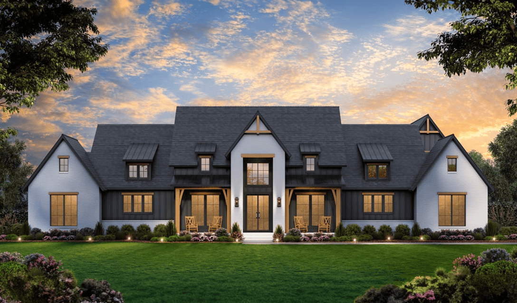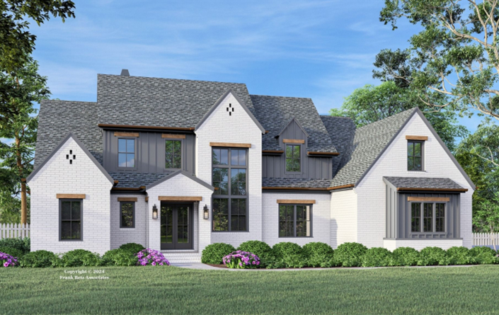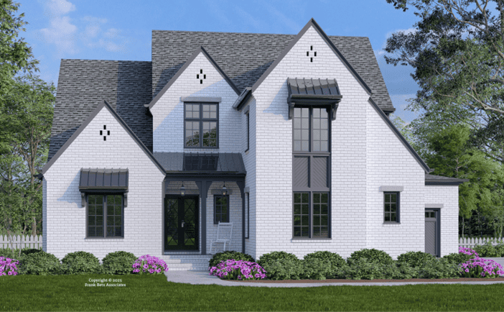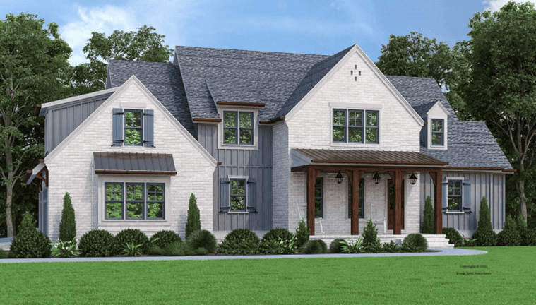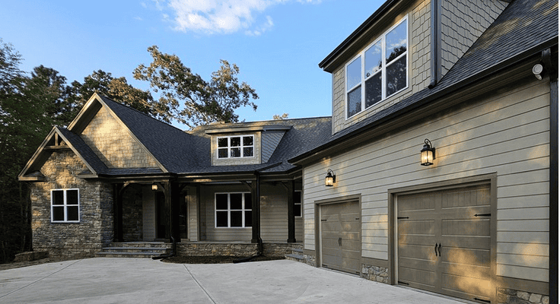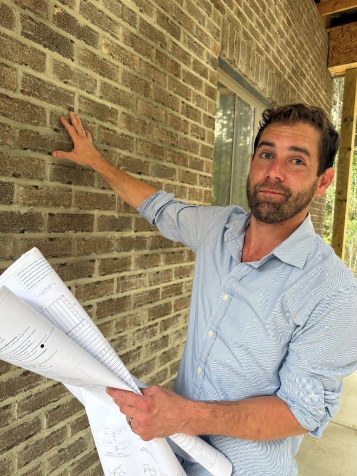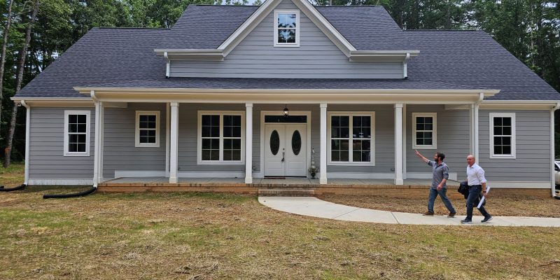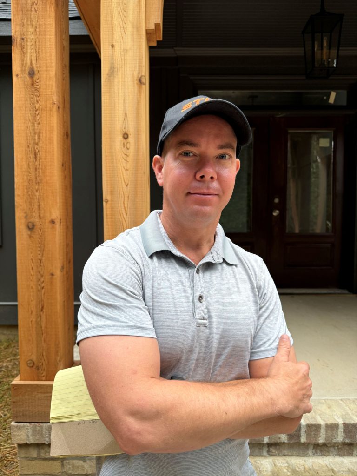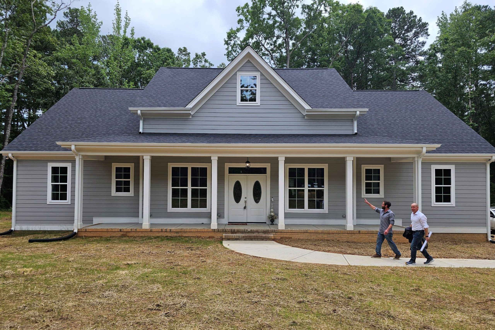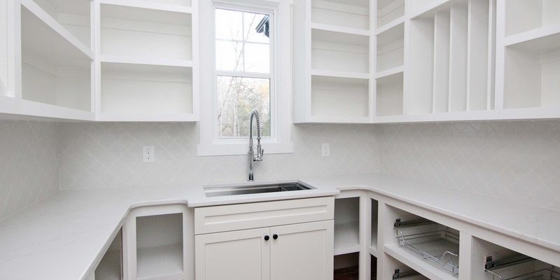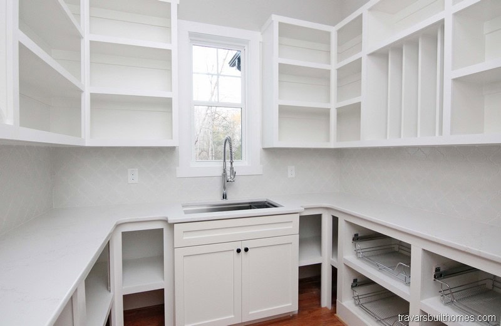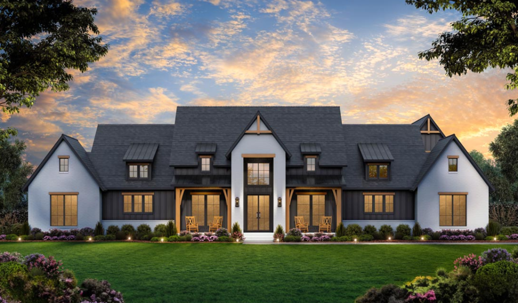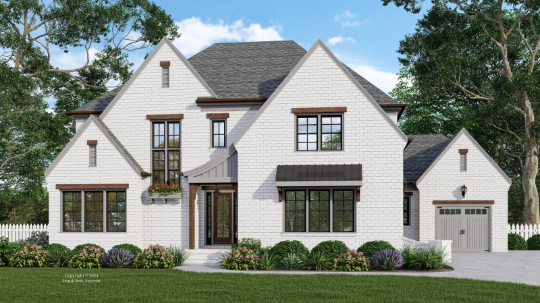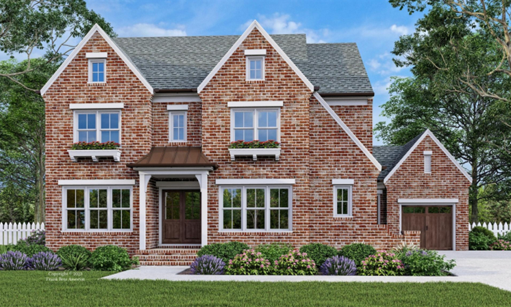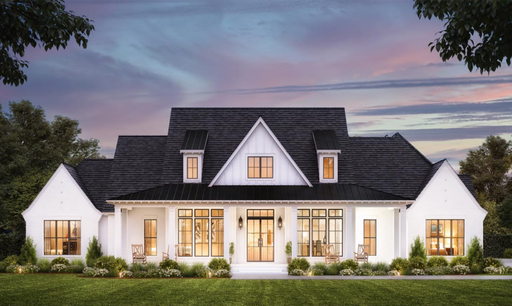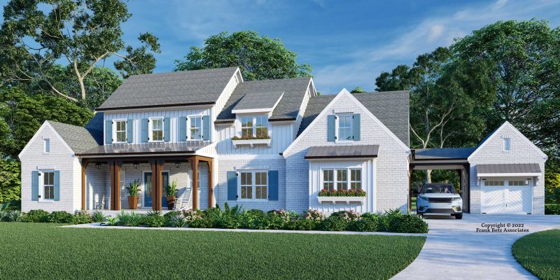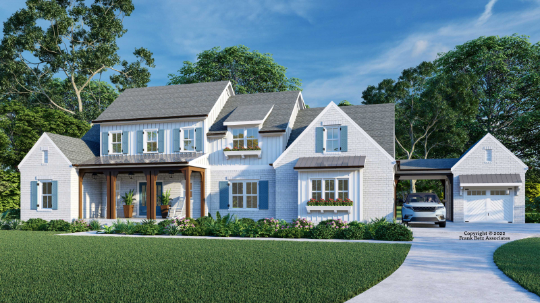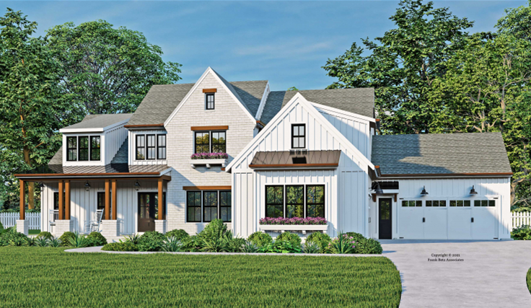Phil is the driving force behind day-to-day construction. With a sharp eye for detail and unwavering commitment to quality, he helps ensure everything behind the walls is just as strong and well-crafted as what’s visible on the surface.
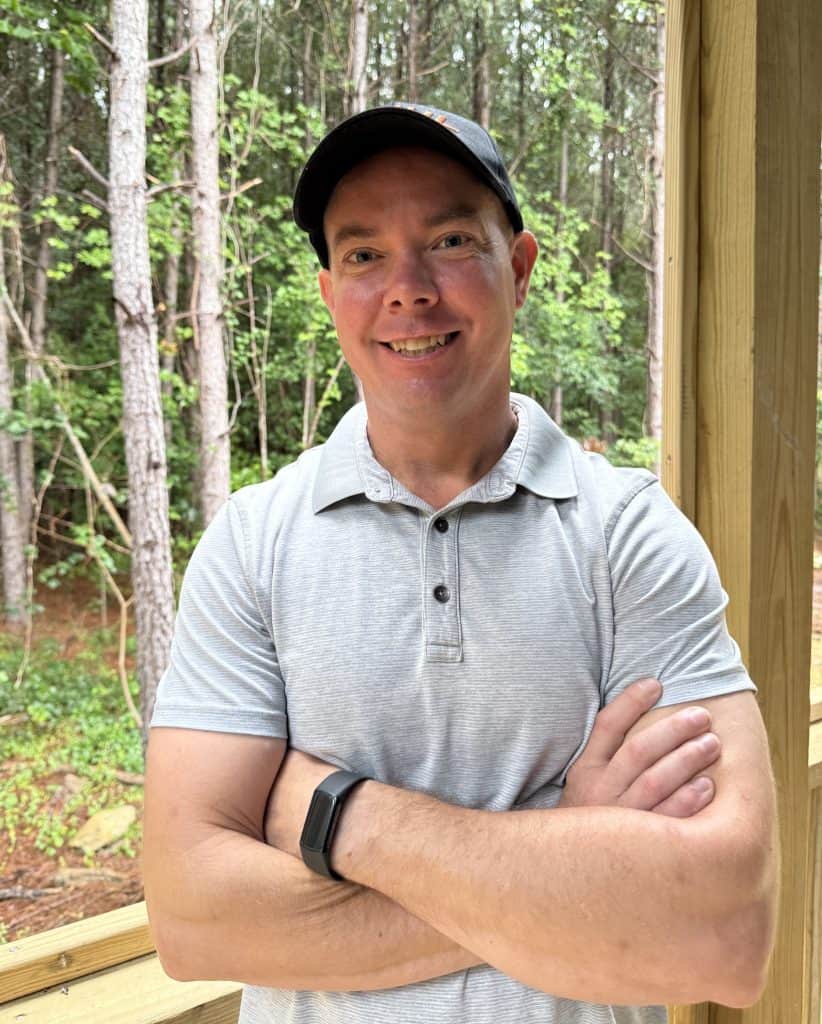
Staying power
One of my favorite involvements outside of building incredible custom homes is competing in obstacle race courses. Both activities share similarities — expert evaluation and navigation of challenges, efficient processes and focus on results. But while a competition ends at the finish line, our commitment to your new home continues long after construction is completed.
How We Keep Caring
We pay attention to every piece of the project, which might be why it can feel like we receive more invitations to your backyard BBQs than warranty calls. But if there’s something you’d like us to take a look at even after you’ve settled in, Andrew or I will typically swing by personally to answer your questions.
We’ll also provide contact information for trusted trade partners if additional follow-up is needed.
Staying Connected
An easy way to stay connected after you settle into your home is through your personal online portal – the same one that guided you through build phases. Even after construction is complete, you can access documents, ask questions, or revisit details about your home.
What Homeowners Say
We appreciate the 5-star reviews you share for Travars Built Homes — even years after move-in:
Phil Travars has been 100% responsive to our calls and questions even after the one-year warranty period ended.
— S. Grimm
On top of all the things listed above, they are also a small family business. It feels good to support locals, especially when they put out a much better product than the bigger builders in the area. If you need a custom-built home, look no further than Travars Built Homes!
— R. Green
Now that we’re settled, we’re grateful not just for the quality of the home itself, but for the integrity of the people who built it. Travars Built Homes doesn’t just build houses—they build trust, stability, and peace of mind.
— W. Wood
We had our home inspected about six months after we moved in by a third-party inspector (not affiliated with Travars) who inspects hundreds of new builds in the Triangle area, and they said it was a very well-constructed home — no corners were cut, with high-grade finishes. Building a home is a serious commitment of time, energy, and money, and Travars Built Homes makes it all worth it.
— N. Lafave
You can see more reviews here: Customer Reviews: What Homeowners Are Saying About TBH – Travars Built Homes
Key Takeaway
After we hand you the keys, the biggest takeaway is that we’re still here for you. Our family works closely with your family to create your home — and we enjoy hearing how everything is going and how much you love your new home.
At Travars Built Homes, we believe the finish line isn’t the day you move in — it’s knowing you’ll be comfortable, confident, and happy in your home for years to come.
-Phil Travars
