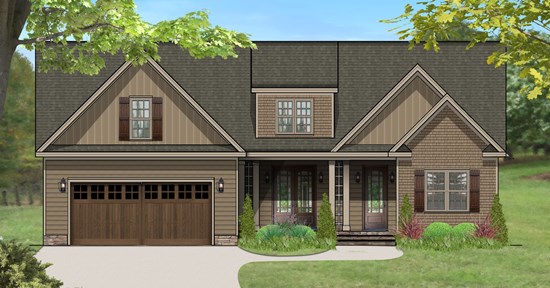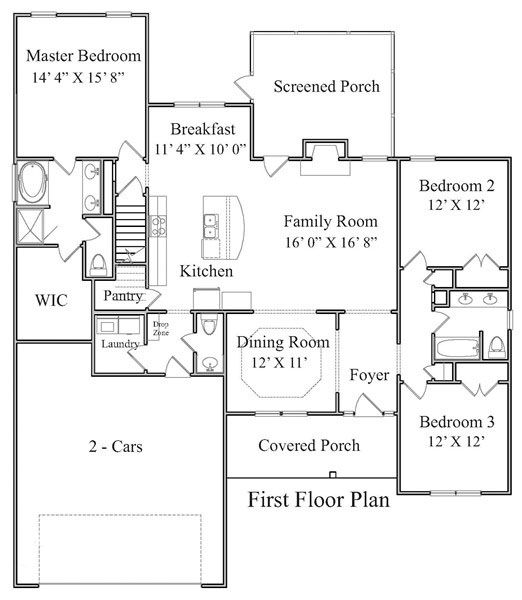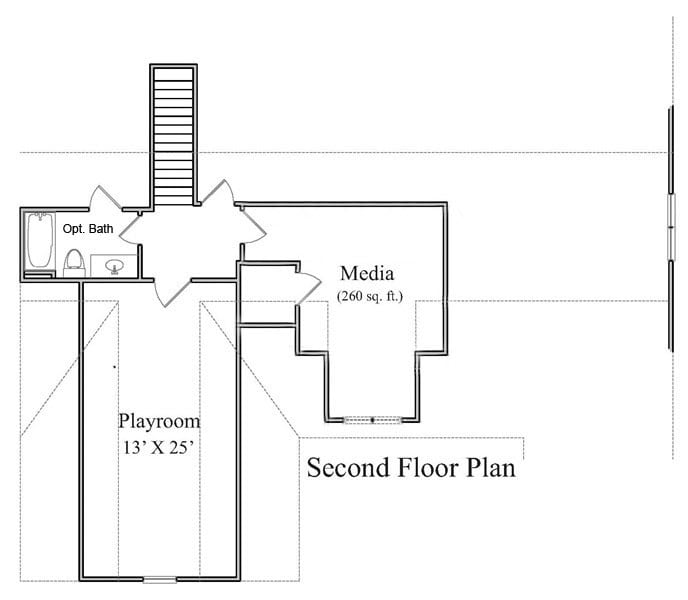2603 sq ft | 3-4 Beds | 2.5-3.5 Baths | One Story

This Chapel Hill, NC new home, a Midtown Designs plan, offers open concept living in a one story Contemporary Craftsman floor plan with a covered porch out front and a screen porch in the back. The master suite bath has dual vanities, garden tub, walk-in shower and walk-in closet. The family room opens to the island kitchen with a walk-in pantry. The upstairs media room and playroom complete this modern living home plan.


Let’s Get Started – Request Ryecroft Flyer and Pricing
We’ll email you the floor plan flyer with the home layout and plan overview.
Next, we will prepare a full 10-page construction package with everything included in your build — and walk through it together in a custom home consultation.
You’ll be amazed at what’s already included in a Travars Built Home.
*Plans are illustrative and may reflect optional features. Floor plans and renderings are copyright Midtown & Associates
