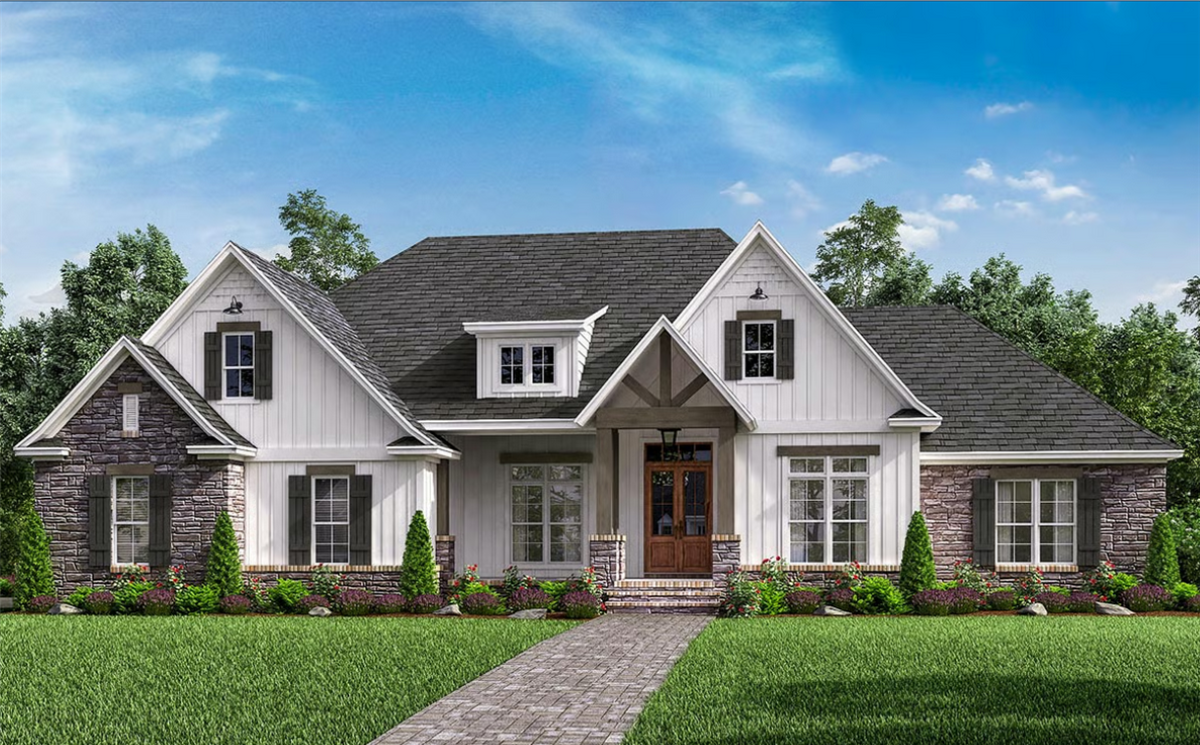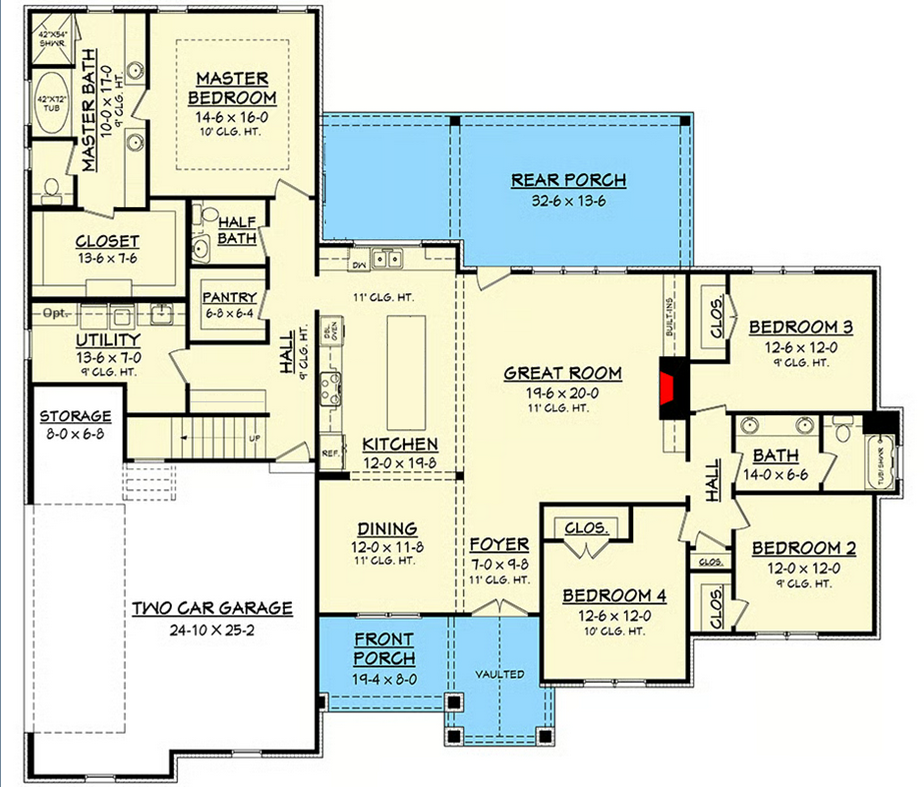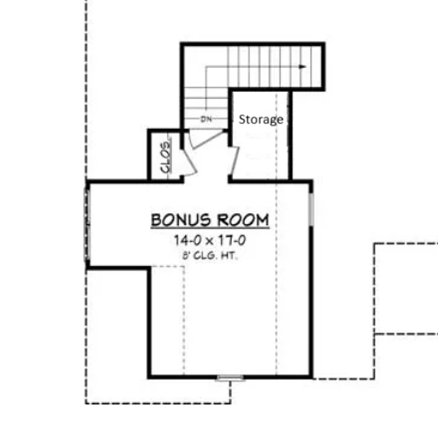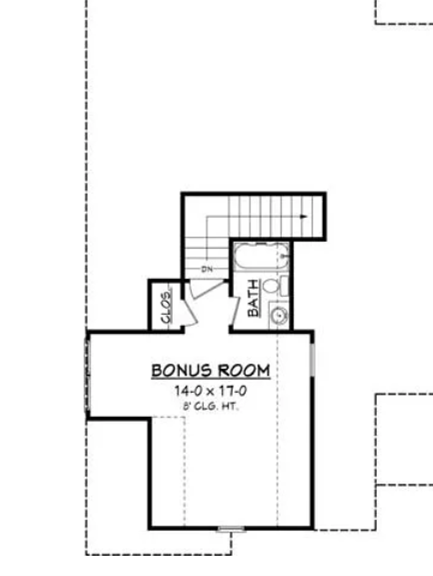2986 sq ft | 4-5 Beds | 2.5-3.5 Baths | 4 Bedrooms on First Floor

Flemington blends Modern Farmhouse comfort with elegant European influence. Its timeless curb appeal is defined by steep gable rooflines, rich stonework, generous windows with decorative trim, and a vaulted front porch framed by open crosshatch detailing and thick stone-based columns.
Inside, this one-story home features a smart split-bedroom layout with three spacious secondary bedrooms—each with a walk-in closet—located on one side of the home. The owner’s suite is privately situated at the rear, with a large bath featuring both a soaking tub and walk-in shower, plus an expansive walk-in closet.
Function meets elegance with a large laundry room and an oversized drop zone. The garage includes extra storage space for tools, equipment, or hobbies.

A bonus room offers added flexibility, with the option of an extra storage space or a full bath.
Second floor “A”:

Second floor “B”:

Start Here: Get the Flemington Plan Flyer:
We’ll send you the floor plan flyer so you can view the layout and key details.
As a next step, we’ll prepare a personalized 10-page construction package that outlines everything included in your custom home — ready to review together at your convenience.
You’ll be surprised by how much comes standard with Travars Built Homes.
Travars Built Homes builds across 12 counties in central North Carolina—including Chatham, Durham, Wake, Lee, and Alamance—offering expert craftsmanship and the ability to personalize every home. From layout changes to custom finishes, we tailor each plan to fit your lifestyle, land, and vision.
*Plans are illustrative and may reflect optional features. Floor plans and renderings are copyright ArchitecturalDesigns.com Architect
