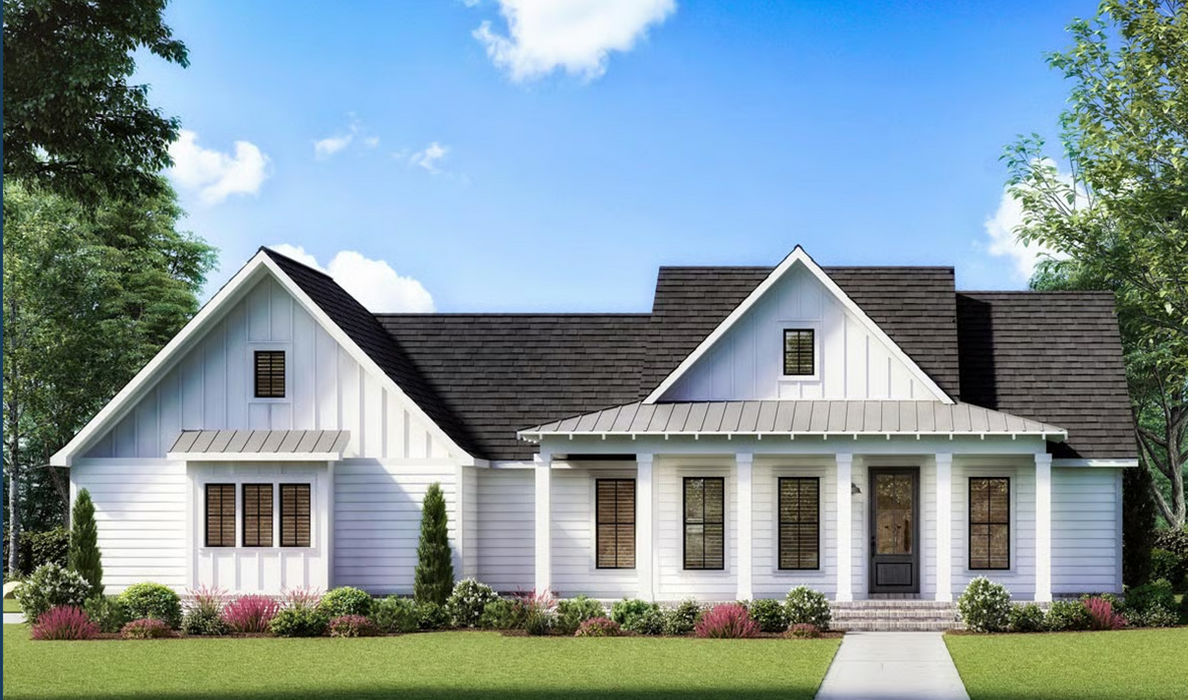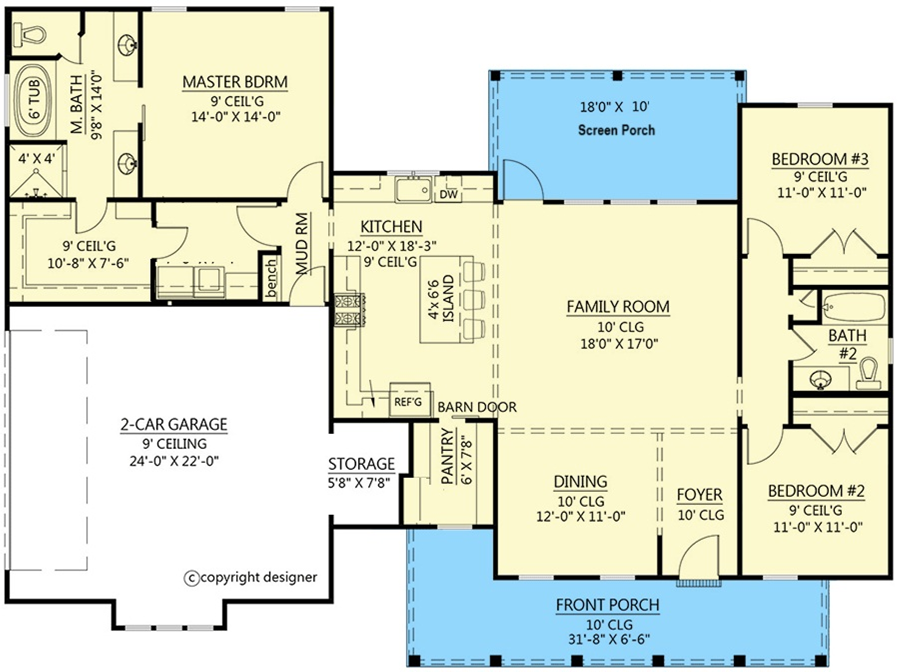1777 sq ft | 3 Beds | 2 Baths | One Story Home | Modern Farmhouse

Winslow Farm offers 100% single-level living in a thoughtfully designed Modern Farmhouse layout. This charming home features a split-bedroom design with three spacious bedrooms, including a private owner’s suite tucked at the rear of the home. The owner’s bath includes an oversized shower, soaking tub, dual vanities, and a walk-in closet with secret access to the laundry room.
The main living areas are open and airy with 10-foot ceilings in the foyer, dining, and living room. The kitchen is anchored by a large island, abundant cabinetry, a window over the sink, and a massive walk-in pantry with natural light.
A gracious wraparound front porch adds curb appeal and outdoor living space, while the extra-wide garage includes a dedicated storage area for tools, hobbies, or seasonal items.

Start Here: Get the Winslow Farm Plan Flyer:
We’ll email you the floor plan flyer with the home layout and plan overview.
Next, we will prepare a full 10-page construction package with everything included in your build — and walk through it together in a custom home consultation.
You’ll be amazed at what’s already included in a Travars Built Home.
Travars Built Homes builds in 12 counties throughout central North Carolina—including Chatham, Durham, Wake, Lee, and Alamance—with a focus on craftsmanship and customization. Whether you’re seeking single-level simplicity or detailed personalization, we’ll tailor your home to fit your land, lifestyle, and goals.
*Plans are illustrative and may reflect optional features. Floor plans and renderings are copyright ArchitecturalDesigns.com Associates
