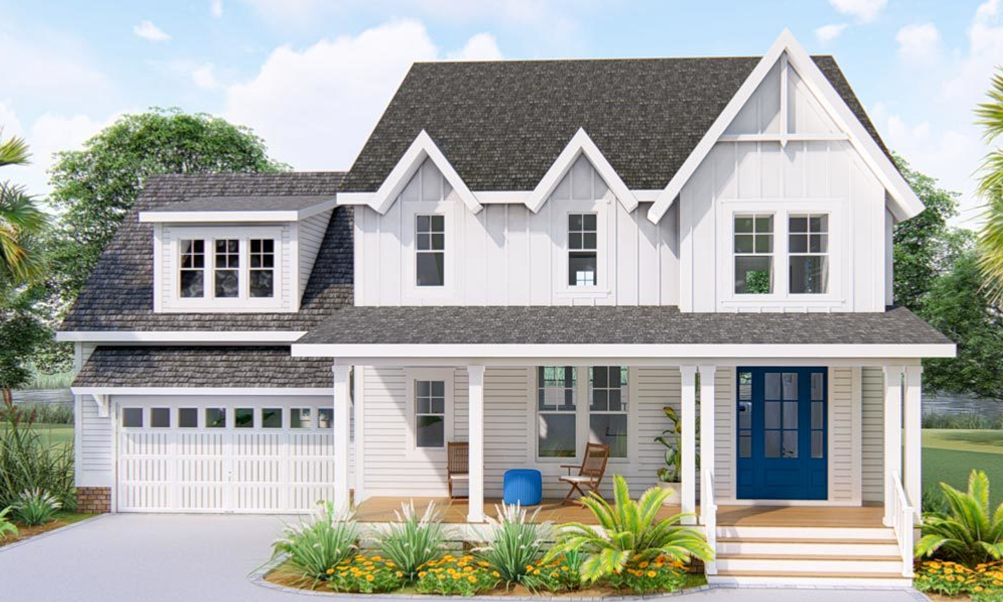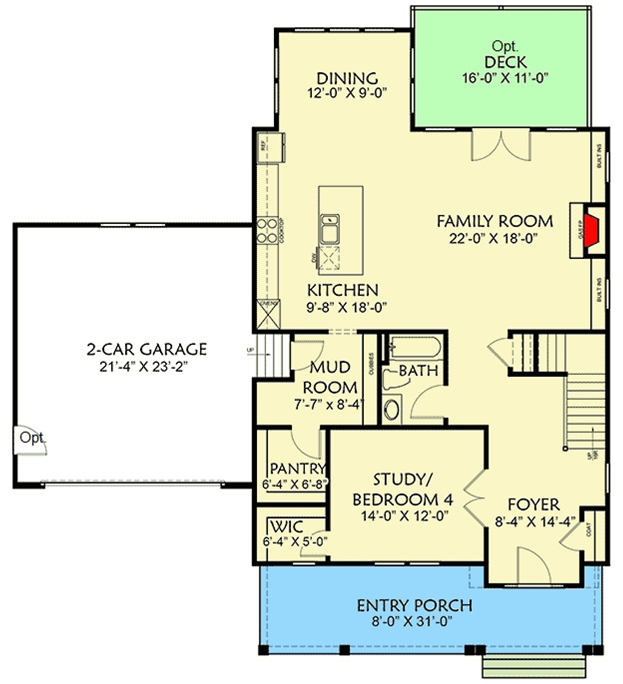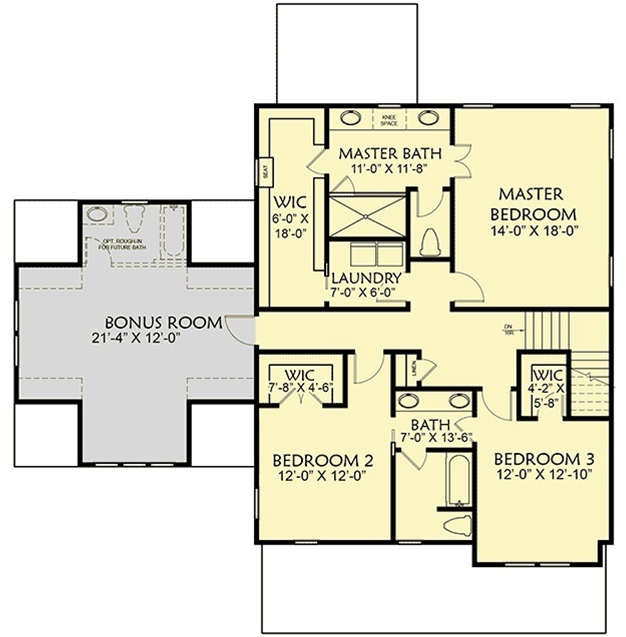3040 sq ft | 4 Beds | 3-4 Baths | First Floor Guest | Modern Farmhouse

Mason Farm blends coastal and modern farmhouse elements in a fresh, welcoming design. A combination of steep-pitched gables and crisp board-and-batten accents create curb appeal with character. The full-width covered porch and symmetrical dormered garage complete the classic Southern elevation.
Inside, the main level features an oversized guest suite or home office with a huge walk-in closet, a focal-point staircase, and a spacious open-concept family room with built-ins and a fireplace. The island kitchen flows seamlessly into the living space—ideal for entertaining.

Upstairs, three large bedrooms each include walk-in closets, plus a versatile bonus room filled with natural light from six windows. Travars Built Homes builds throughout 12 counties in central North Carolina—including Chatham, Durham, Wake, Lee, and Alamance—with the flexibility to personalize every home to fit your land, lifestyle, and vision.

Send Me the Mason Farm
Flyer and Pricing:
The flyer includes the layout and plan information.
From there, we’ll prepare a detailed 10-page construction package that outlines your build — ready to review when you are.
You’ll be amazed at what’s already included in every Travars Built Home.
Home.
Like every Travars Built Home, the Mason Farm can be customized to your lifestyle and built on your lot or ours. What would you change to make it your own? Let’s explore the options together.
*Plans are illustrative and may reflect optional features. Floor plans and renderings are copyright ArchitecturalDesigns.com & Architect
