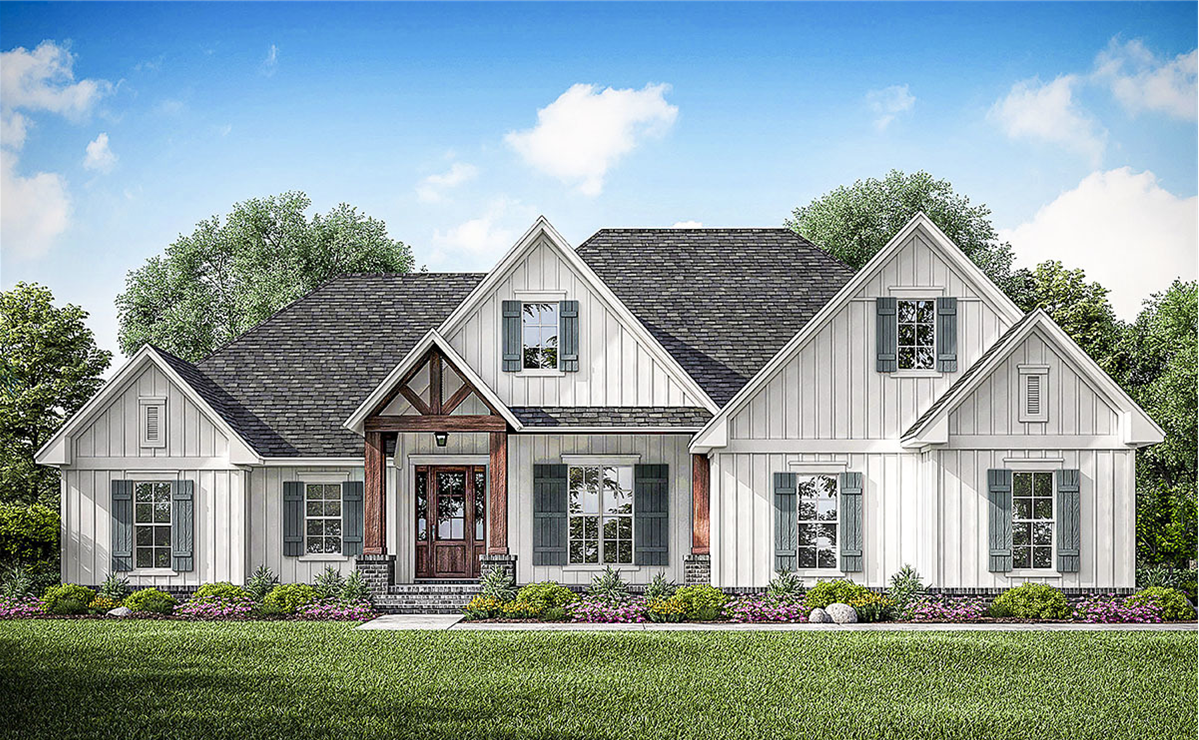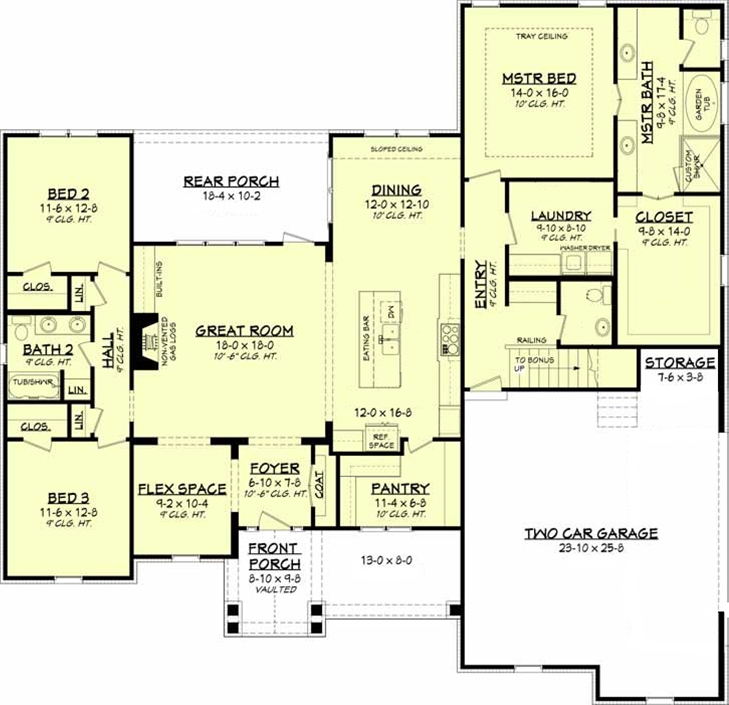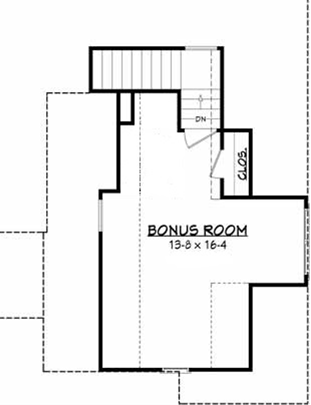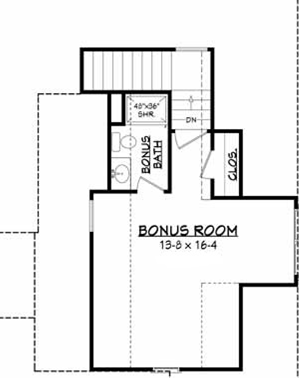2754 sq ft | 3-4 Beds | 2.5-3.5 Baths | One Story Home | Oversized Garage

The Summersville is a modern farmhouse with a full board-and-batten façade, vaulted front porch, extensive windows, and contrasting shutters for bold curb appeal.
Inside, a split-bedroom layout includes three bedrooms, a spacious office, and a large kitchen with a scullery-style prep pantry. Generous front and rear porches add outdoor living space.

A spacious bonus room upstairs offers even more room to grow, with an option to add a bath.


Send Me the Summersville Flyer and Pricing:
The flyer includes the layout and plan information.
From there, we’ll prepare a detailed 10-page construction package that outlines your build — ready to review when you are.
You’ll be amazed at what’s already included in every Travars Built Home.
This plan can be built on your lot and tailored to your vision, from layout changes to finish selections. Travars Built Homes builds in counties throughout central North Carolina—including Chatham, Wake, Person, Granville, Franklin, Caswell, and surrounding areas—offering a personalized, builder-led experience from start to finish.
*Plans are illustrative and may reflect optional features. Floor plans and renderings are copyright ArchitecturalDesigns.com & Architect
