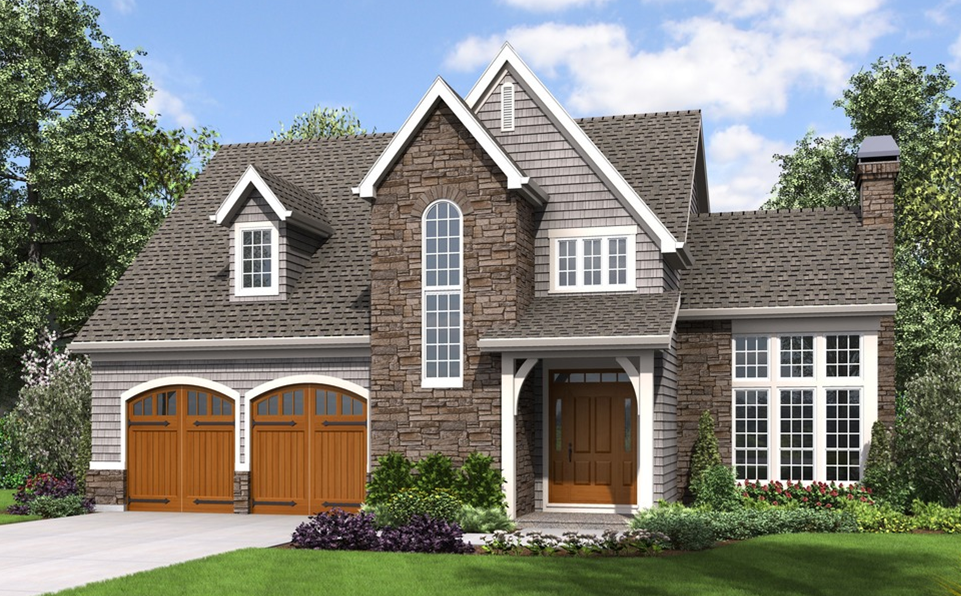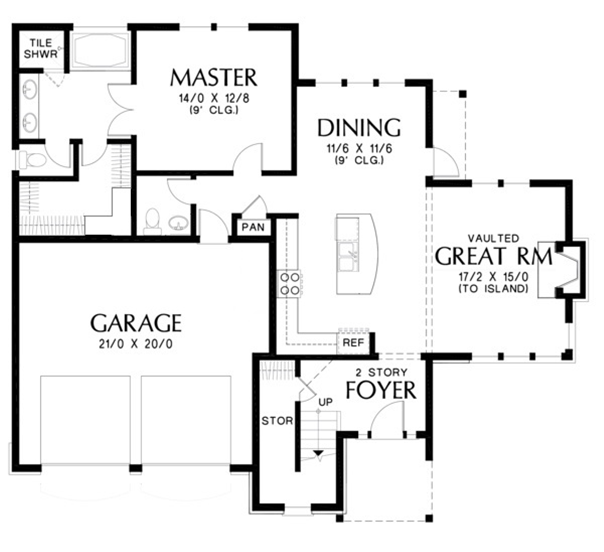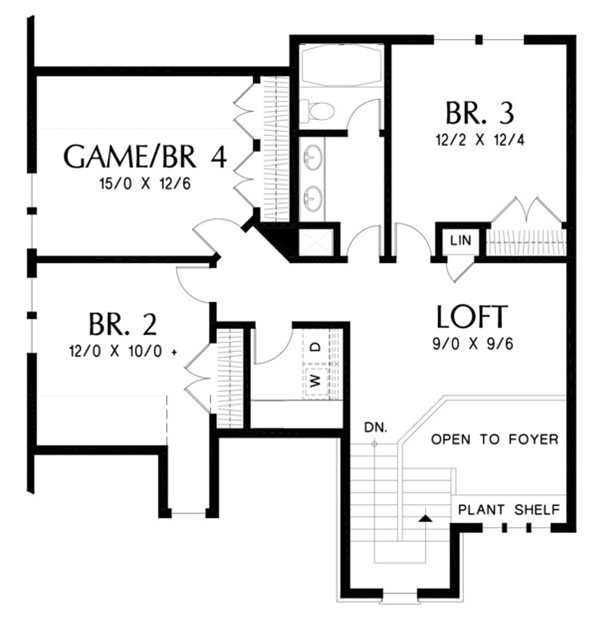2190 sq ft | 3-4 Beds | 2.5 Baths | Main Floor Primary Suite



Let’s Get Started – Request Oakshire Flyer and Pricing:
We’ll send you the floor plan flyer so you can view the layout and key details.
As a next step, we’ll prepare a personalized 10-page construction package that outlines everything included in your custom home — ready to review together at your convenience.
You’ll be surprised by how much comes standard with Travars Built Homes.
Like every Travars Built Home, the Oakshire is fully customizable and available to build on your lot or ours. Let’s explore how we can make it perfect for your lifestyle.
Travars Built Homes builds throughout central North Carolina—including Chatham, Durham, Wake, Lee, Alamance, and surrounding counties—with a focus on craftsmanship, builder involvement, and floor plan personalization. Every plan we offer is just a starting point—we’ll tailor it to fit your vision, homesite, and lifestyle.
*Plans are illustrative and may reflect optional features. Floor plans and renderings are copyright Alan Mascord & Architect
