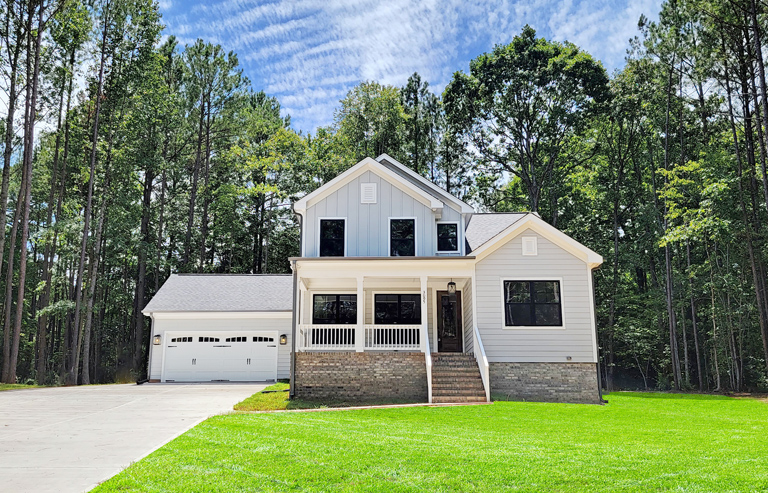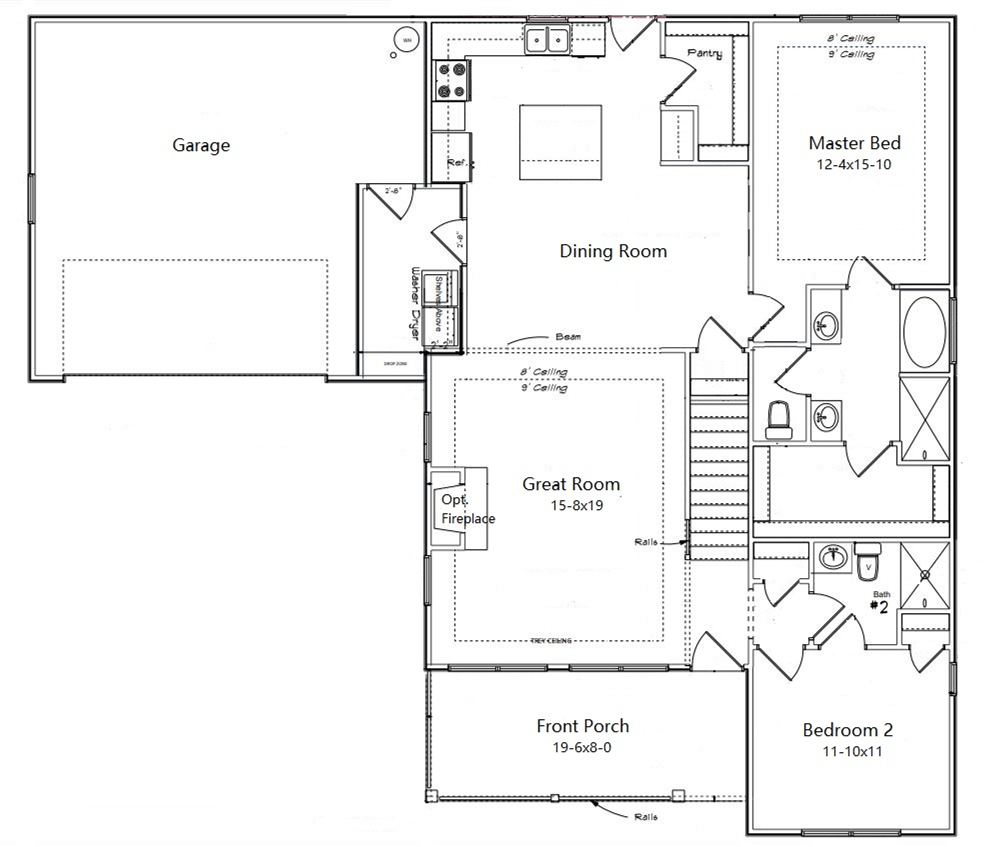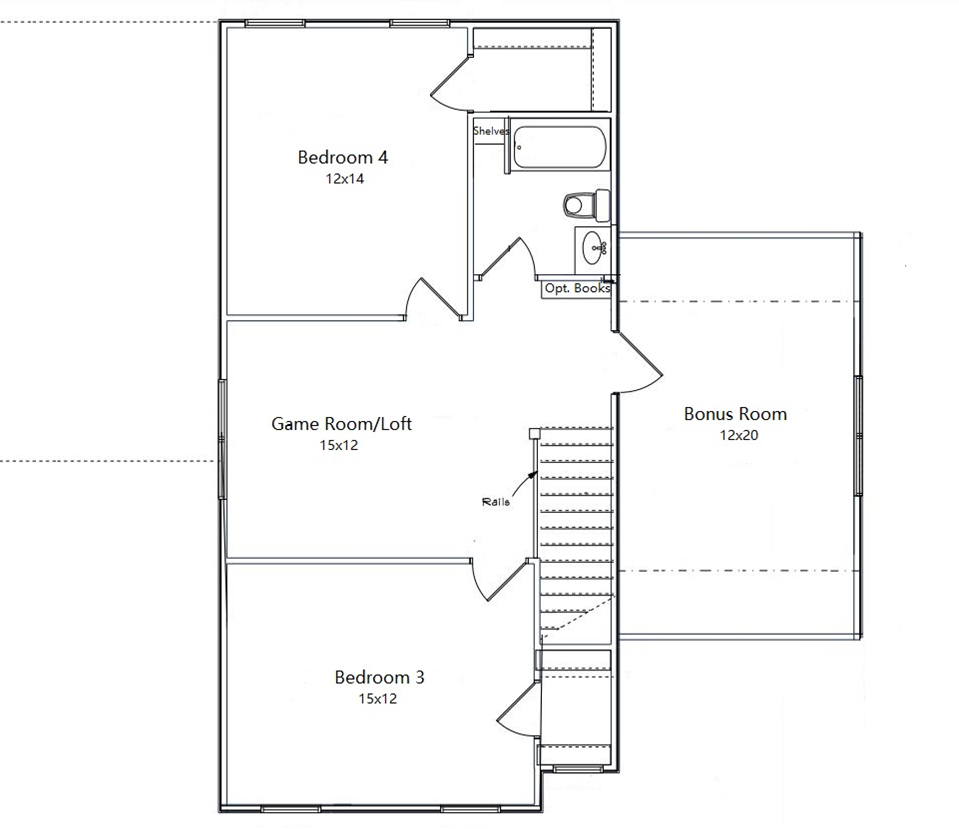2438 Sq Ft | 4 Beds | 3 Baths | First Floor Primary Suite | 2 Car Garage



Let’s Get Started – Request Chatham Farmhouse Flyer and Pricing:
We’ll email you the floor plan flyer with the home layout and plan overview.
Next, we will prepare a full 10-page construction package with everything included in your build — and walk through it together in a custom home consultation.
You’ll be amazed at what’s already included in a Travars Built Home.
Every Travars Built Home, including the Chatham Farmhouse, is crafted with care and flexibility—built on your lot or ours.
*Plans are illustrative and may reflect optional features. Floor plans and renderings are copyright MonsterHousePlans.com and Associates
