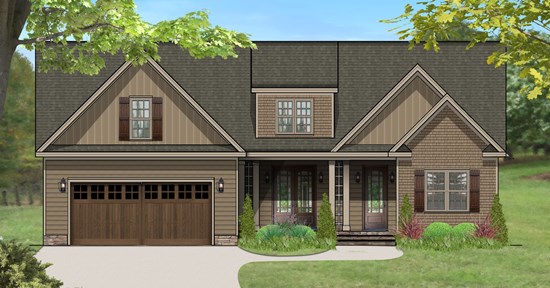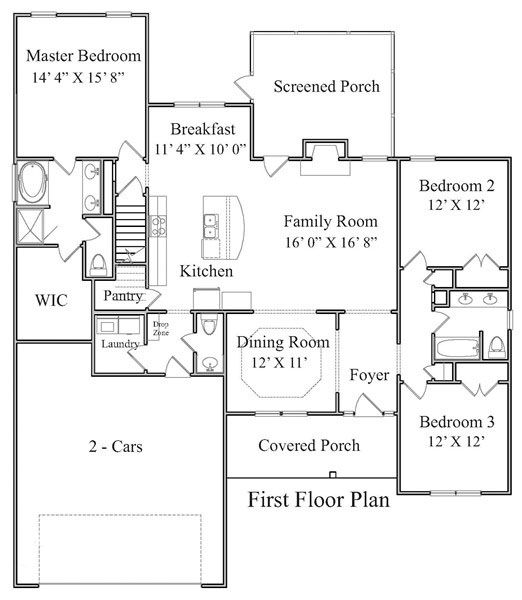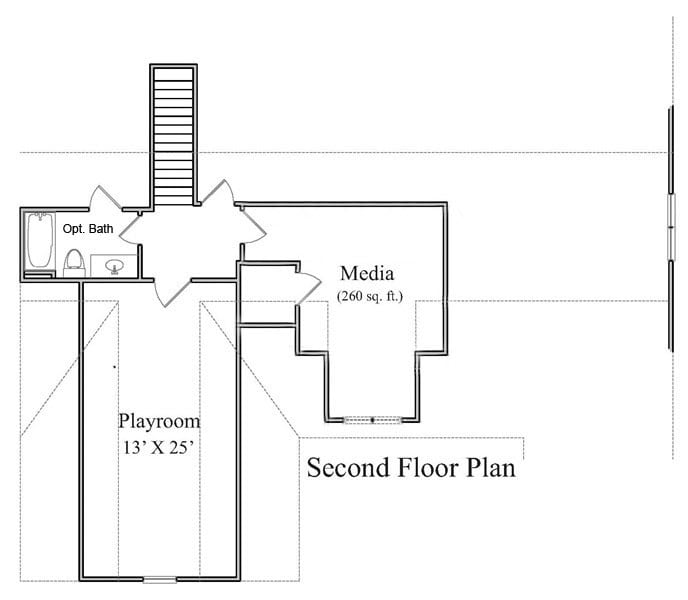2603 sq ft | 3-4 Beds | 2.5-3.5 Baths | One Story

This Chapel Hill, NC new home, a Midtown Designs plan, offers open concept living in a one story Contemporary Craftsman floor plan with a covered porch out front and a screen porch in the back. The master suite bath has dual vanities, garden tub, walk-in shower and walk-in closet. The family room opens to the island kitchen with a walk-in pantry. The upstairs media room and playroom complete this modern living home plan.


