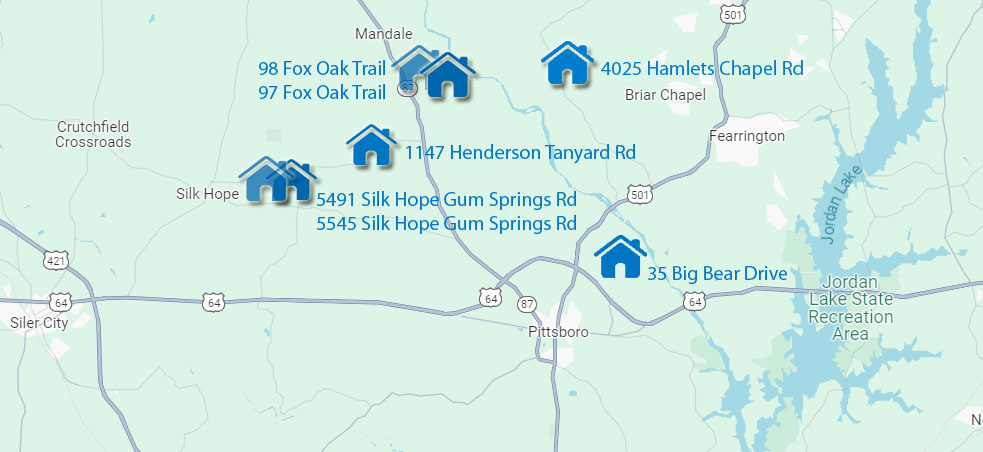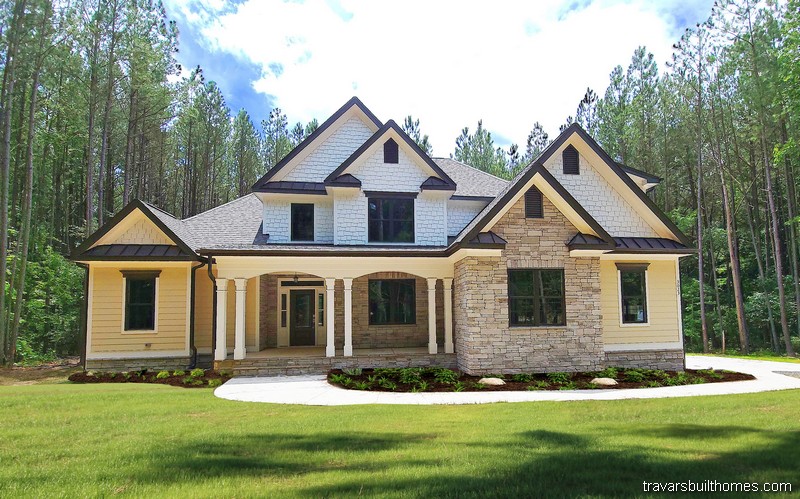MOVE IN READY. IN PROGRESS. COMING SOON.
Read more about new custom homes for sale in Pittsboro’s new Fox Oak neighborhood
Bristol Walk at Big Bear – COMING SOON NEAR JORDAN LAKE
35 Big Bear Rd, Pittsboro, NC | 2.5 Wooded Acres | $1,394,000
4626 Sq Ft Under Roof | 3568 Heated Sq Ft | 4 Beds | 4 Baths | First Floor Primary Suite & Guest Suite, 3 Car Garage

Get Floor Plan Flyer
Ruskin Place at Fox Oak
Fox Oak Lot 4, Pittsboro, NC | 4+ Wooded Acres | $1,427,000
5979 Sq Ft Under Roof | 4328 Heated Sq Ft | 4 Beds | 5 Baths | Main Floor Primary and Guest Suites
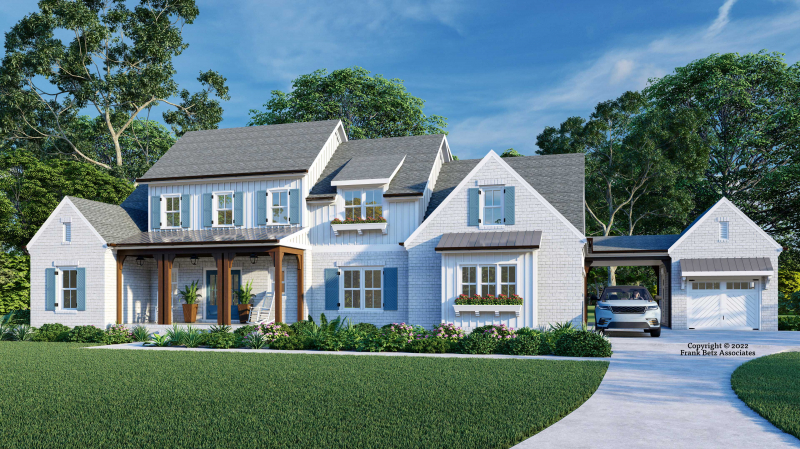
Get Floor Plan Flyer
Chatham Farmhouse at Silk Hope Gum Springs Rd
5491 Silk Hope Gum Springs Rd, Siler City | 1.9 Wooded Acres | $747,000
3067 Sq Ft Under Roof | 2438 Heated Sq Ft | 4 Beds | 3.5 Baths | Main Floor Primary and Guest Suites
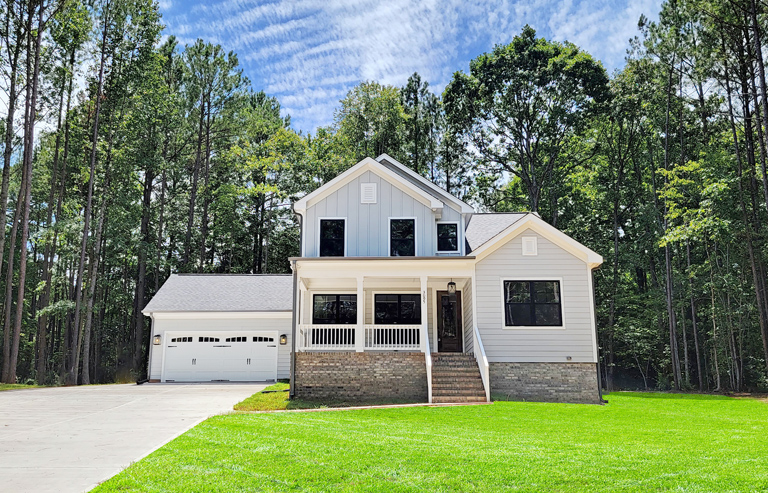
Get Floor Plan Flyer
Carolina Cottage at Silk Hope Gum Springs Rd – Under Construction
5545 Silk Hope Gum Springs Rd, Siler City, NC | 1.51 Wooded Acres | $752,000
3,272 Sq Ft Under Roof | 2,405 Heated Sq Ft | 4 Beds | 2.5 Baths | Main Floor Primary Suite
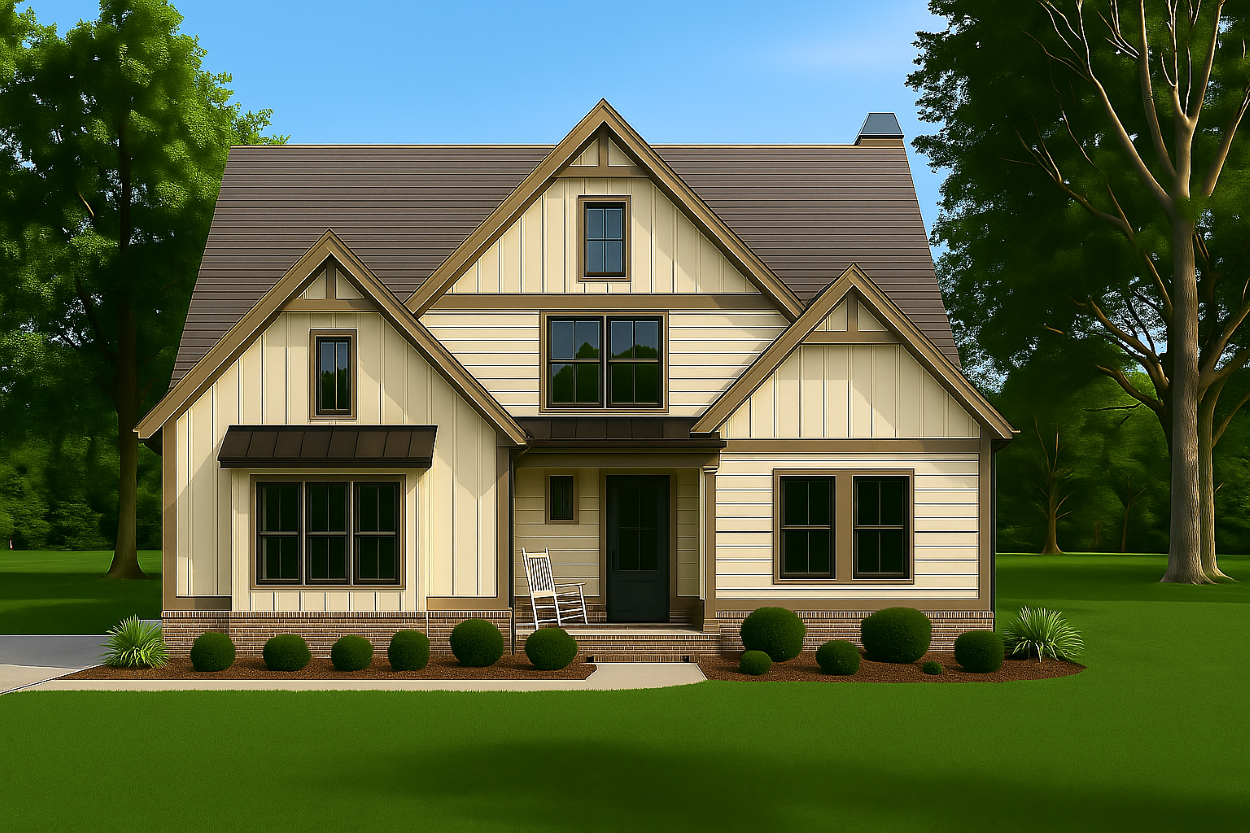
Top trending features: Wonderful gathering spaces with chef kitchen as focal point.
Get Floor Plan Flyer
Chandler Trace at Hamlets Chapel – COMING SOON
4025 Hamlets Chapel Rd, Pittsboro, NC | 1.5 Wooded Acres | $980,000
3,793 Sq Ft Under Roof | 2,770 Heated Sq Ft | 4 Beds | 4 Baths | Main Floor Guest Suite & Owners Suite
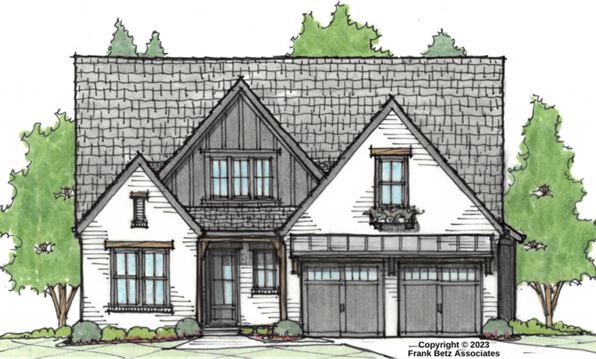
Top trending features: Three car garage. Guest suite on main floor, plus Princess Suite with private bath and walk in closet. Includes both a Media Room and a Bonus Room.
Get Floor Plan Flyer
Teesdale at Henderson Tanyard –
SOLD
Pittsboro, NC | 5.9 Wooded Acres
3,992 Sq Ft Under Roof | 3,188 Heated Sq Ft | 4 Beds | 4 Baths | Main Floor Primary Suite & Guest Suite
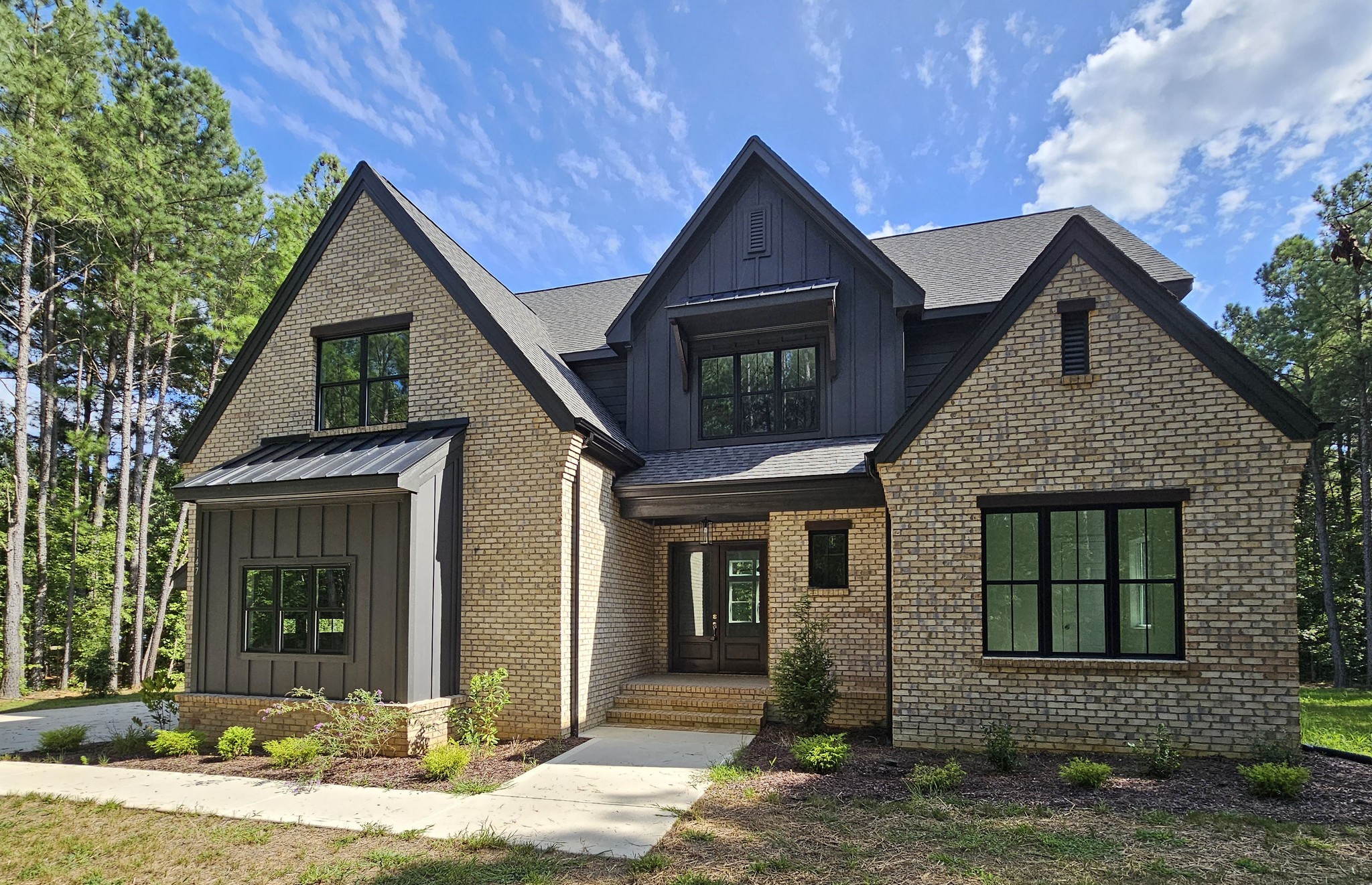
Top trending features: Private entrance to laundry room from first floor primary suite. Guest suite on main floor. All bedrooms ensuite. Spacious open living with extended height ceilings.
Get Floor Plan Flyer
Riverstone at Fox Oak, lot 5 –
SOLD
Pittsboro, NC | 4.2 Wooded Acres
3,883 Sq Ft Under Roof | 3,089 Heated Sq Ft | 4 Beds | 2.5 Baths | Main Floor Primary Suite
Top trending features: Gorgeous curb appeal. Great layout. Wonderful kitchen. Craft room designed for work or play – in addition to a big bonus room!
Get Floor Plan Flyer
Get more information about available homes here
