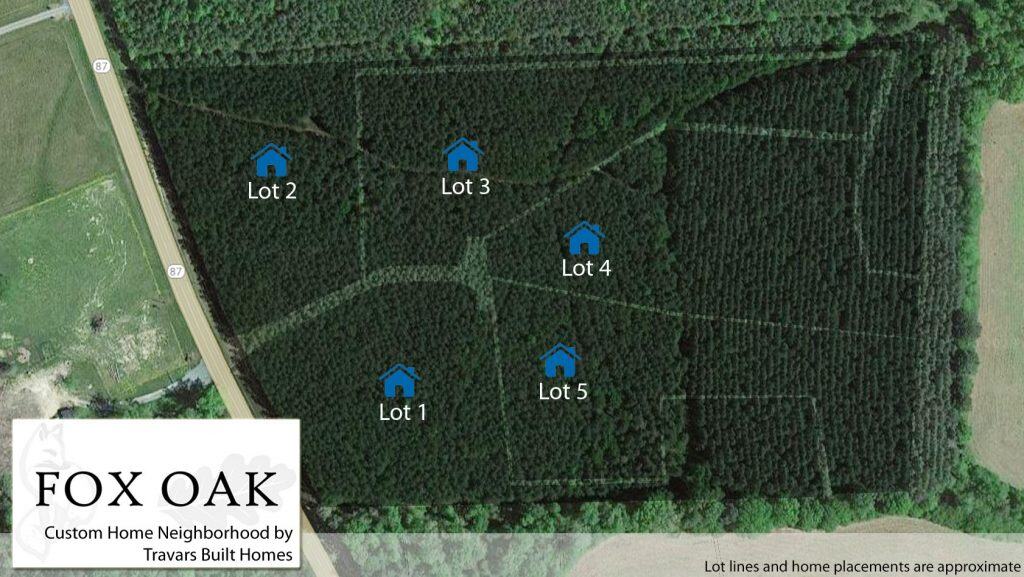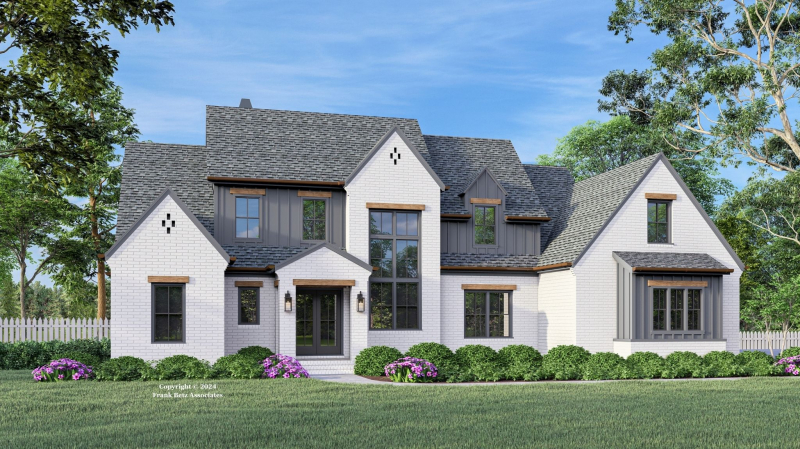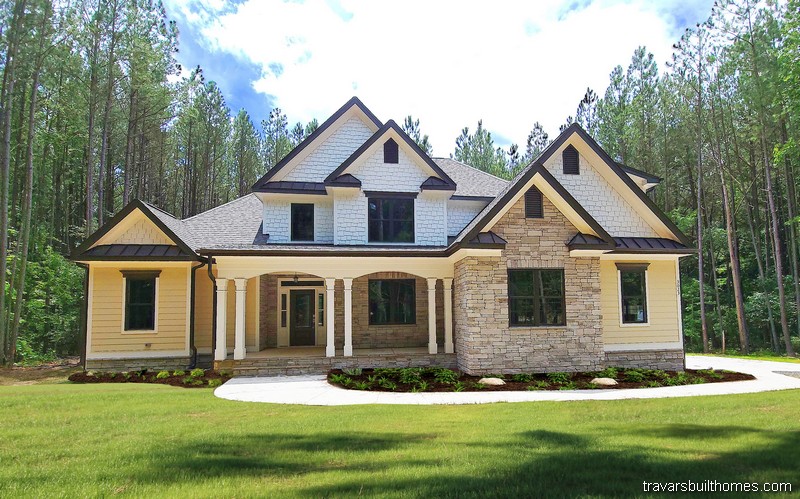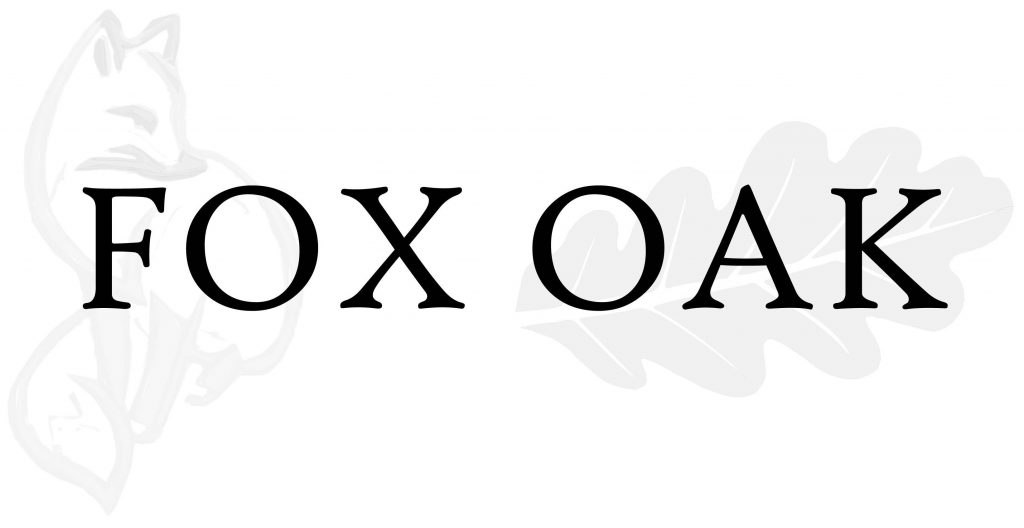
FINAL OPPORTUNITY IN FOX OAK ON 4+ ACRES AT BACK OF CUL DE SAC
All other homes in this intimate, luxury custom neighborhood have been sold and are in progress.
Forsyth Knoll at Fox Oak – FINAL OPPORTUNITY IN FOX OAK!

97 Fox Oak Trail, Pittsboro, NC | 4.2 Wooded Acres | $1,342,000
5289 sq ft under roof | 4171 heated sq ft | 4 Beds | 5.5 Baths | Main Floor Primary Suite & Guest Suite
Top trending feature: Spacious chef kitchen. Big laundry room. Vaulted covered screen porch.
Riverstone at Fox Oak, Lot 5 – UNDER CONTRACT

98 Fox Oak Trail, Pittsboro, NC | 4.2 Wooded Acres
3883 sq ft under roof | 3089 heated sq ft | 4 Beds | 2.5 Baths | Main Floor Primary Suite
Special spaces: Built in flex rooms on both floors!
Get a flyer and more information about available homes and opportunities:

