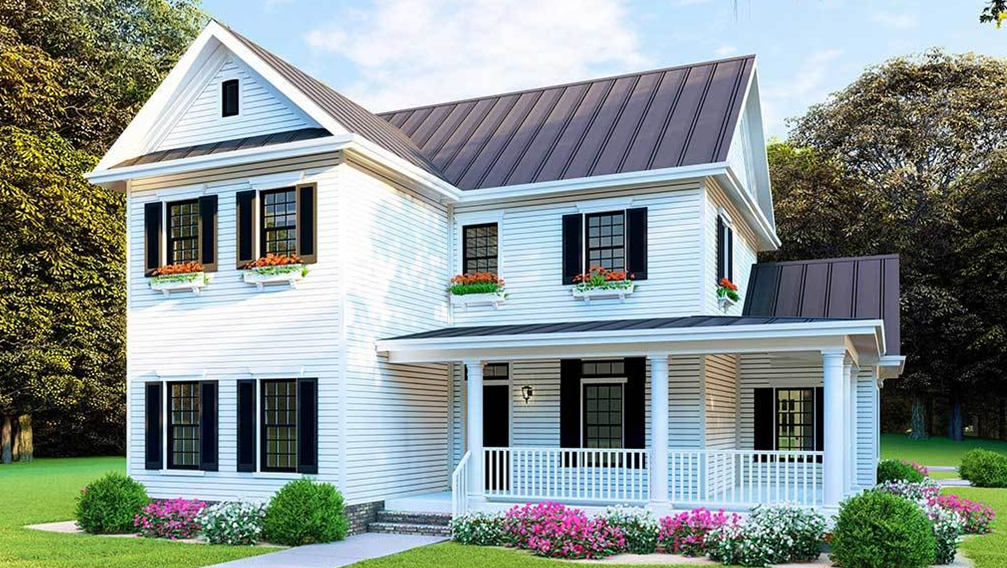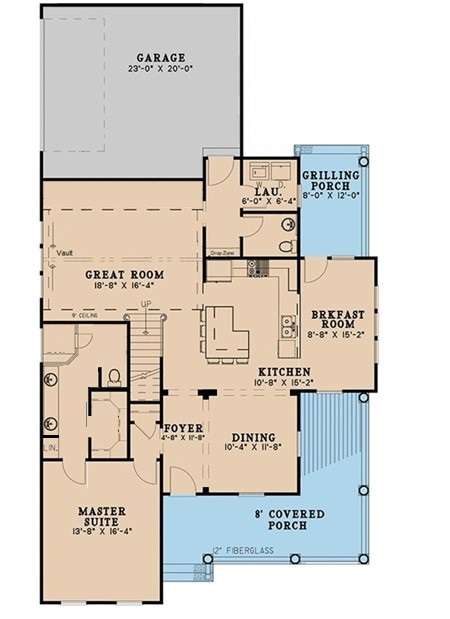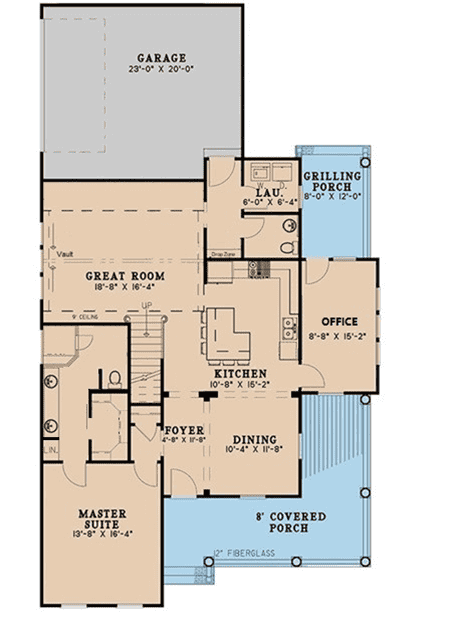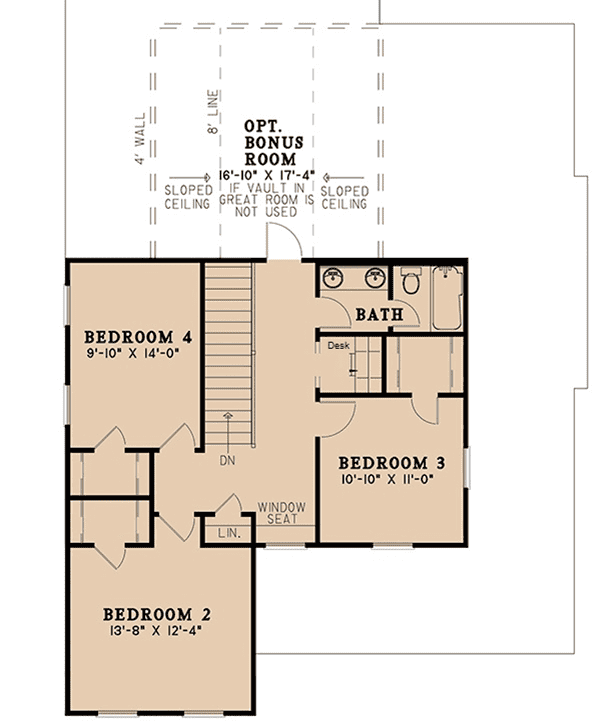2268-2557 sq ft | 4 Beds | 2.5 Baths | Main Floor Master

This main floor master house plan, called the Albian, has a formal dining room, angled / corner island kitchen, large great room with vaulted ceiling, and optional downstairs office. A grilling porch is located off the breakfast room.

Option B for the first floor plan turns the breakfast room into a home office with door to the kitchen.

Three more bedrooms, a full bath, and optional bonus room are all upstairs. The staircase landing opens to a built-in window seat.

Send Me the Albian Flyer and Pricing:
The flyer includes the layout and plan information.
From there, we’ll prepare a detailed 10-page construction package that outlines your build — ready to review when you are.
You’ll be amazed at what’s already included in every Travars Built Home.
*Floor plans and renderings are copyright www.ArchitecturalDesigns.com & Associates.
