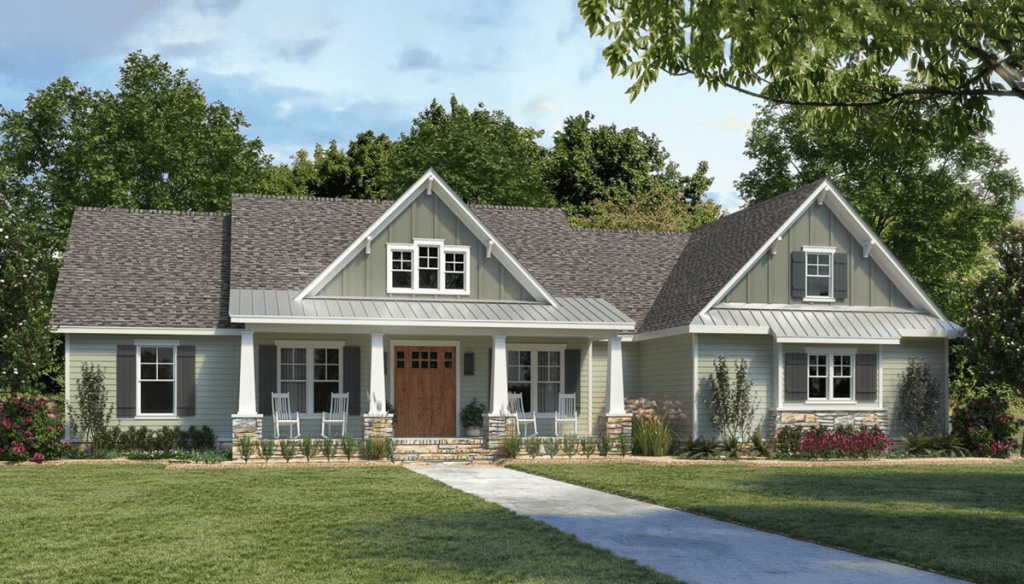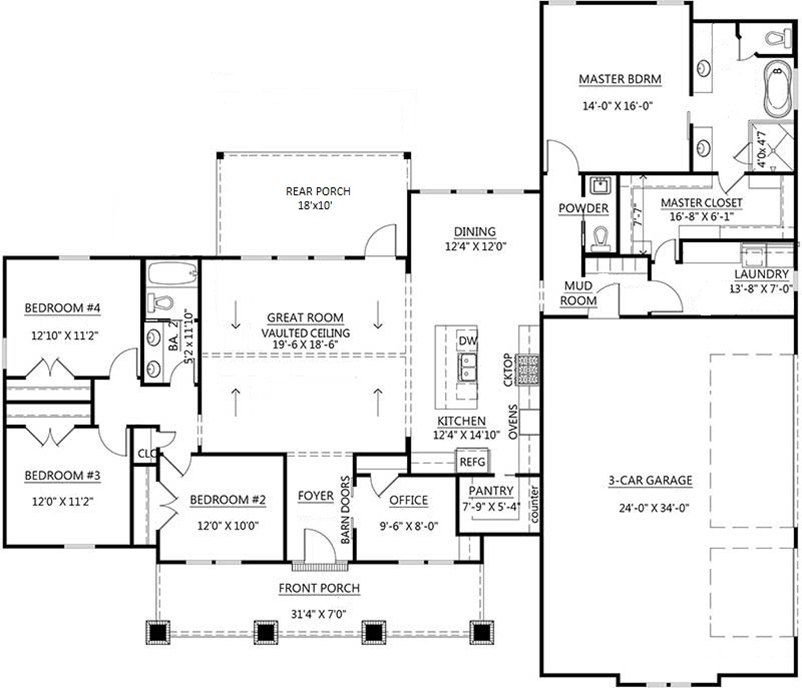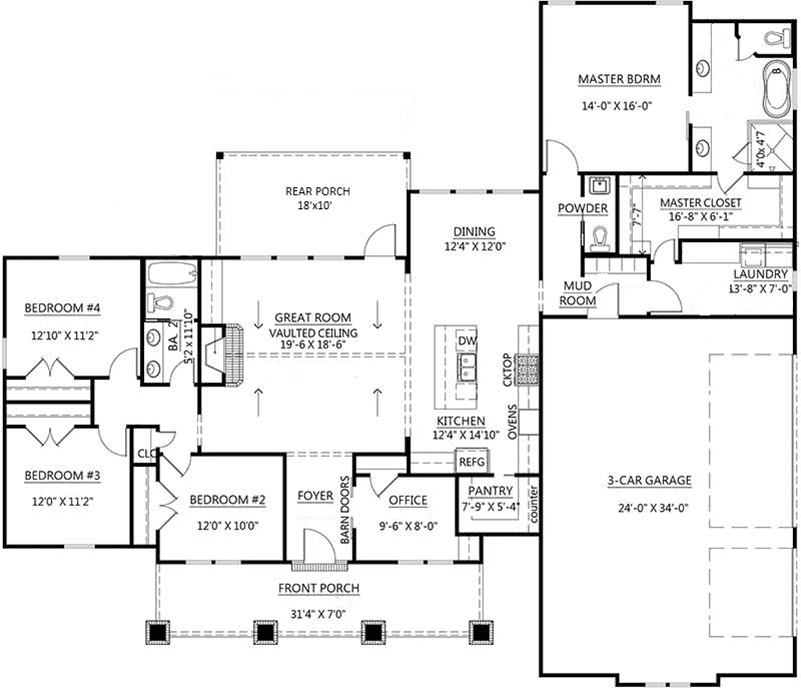2300 sq ft | 4 Beds | 2.5 Baths | One Story

The Alcott is a one story house plan with large primary suite, home office, vaulted great room, island kitchen, and mud room style laundry. The powder room is located past the kitchen / dining, and the primary suite closet leads directly into the laundry room. The mud room and laundry have built-in storage spaces.
Sliding barn doors separate the foyer and office. The layout includes a front porch, rear porch, and three car, side entry garage.

Version B of the floor plan includes a fireplace and built-in bookcases in the great room:

Love The Alcott? Let’s Talk About Building It
We’ll email you the floor plan flyer with the home layout and plan overview.
Next, we will prepare a full 10-page construction package with everything included in your build — and walk through it together in a custom home consultation.
You’ll be amazed at what’s already included in a Travars Built Home.
*Plans are illustrative and may reflect optional features. Floor plans and renderings are copyright www.ArchitecturalDesigns.com & Associates.
